1 145 foton på barnrum, med gula väggar
Sortera efter:
Budget
Sortera efter:Populärt i dag
21 - 40 av 1 145 foton
Artikel 1 av 2
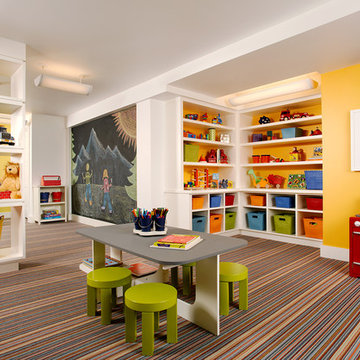
Pat Sudmeier
Exempel på ett stort klassiskt könsneutralt barnrum kombinerat med lekrum, med gula väggar, heltäckningsmatta och flerfärgat golv
Exempel på ett stort klassiskt könsneutralt barnrum kombinerat med lekrum, med gula väggar, heltäckningsmatta och flerfärgat golv
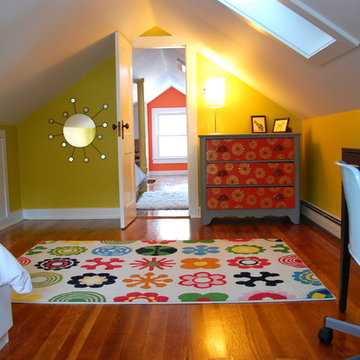
Turned attic storage space into two bedrooms for my kids. Did it all myself so it cost around $120 in paint and polyurethane, $15 in sandpaper for the floors, around $8 for spackle and wood filler, and $15 for trim. A couple of dollars for plastic to cut out polka dot templates. Used pieces of old sheet-rock to patch holes in the walls, so well under $200 for everything. Turned a closet into a little reading room. There are some before shots taken before I bought the house.
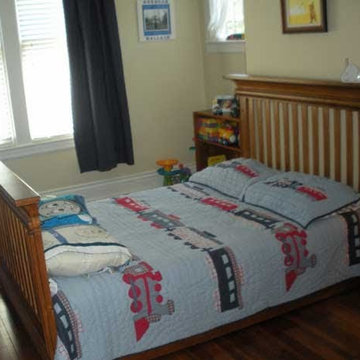
Child's bedroom with a nod to "Thomas the Train".
Idéer för att renovera ett mellanstort amerikanskt barnrum kombinerat med sovrum, med gula väggar och mellanmörkt trägolv
Idéer för att renovera ett mellanstort amerikanskt barnrum kombinerat med sovrum, med gula väggar och mellanmörkt trägolv

The large family room features a cozy fireplace, TV media, and a large built-in bookcase. The adjoining craft room is separated by a set of pocket french doors; where the kids can be visible from the family room as they do their homework.
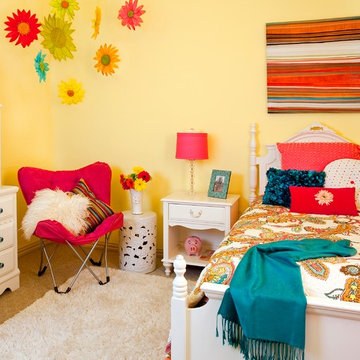
This was the most fun room I have ever done! The client called to update the oldest daughters room as she entered her tween years. We used her white furniture but gave it a fresh, hip look with bold colors of fuschia and turquoise starting with the hanging paper flowers that really popped on the already sunny yellow walls. We had the lamp shade made with custom fabric. I am wild over the paisley patterned quilt with mod scheme of turquoise, fuschia and orange thrown together so freshly over crisp white. These same colors are blended in the horizontal stripe painting over the bed. We changed the desk chair seat fabric to go with the new color scheme, as well as giving the desk new turquoise porcelain knobs. What do you think?? Photos by Robert Peacock
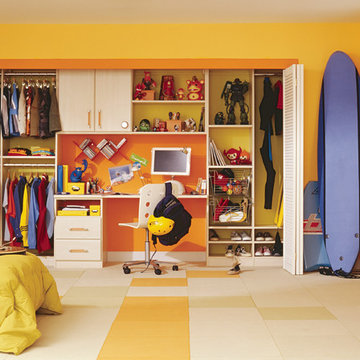
Foto på ett vintage barnrum kombinerat med skrivbord, med gula väggar och flerfärgat golv
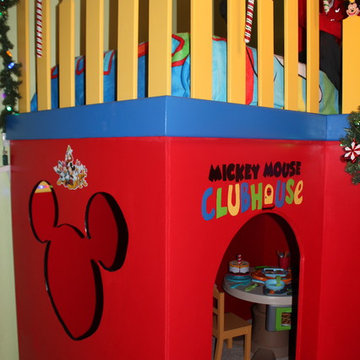
Idéer för att renovera ett mellanstort funkis pojkrum kombinerat med lekrum, med gula väggar
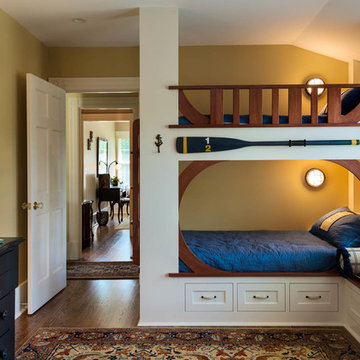
Rob Karosis
Foto på ett maritimt pojkrum kombinerat med sovrum och för 4-10-åringar, med gula väggar och mörkt trägolv
Foto på ett maritimt pojkrum kombinerat med sovrum och för 4-10-åringar, med gula väggar och mörkt trägolv
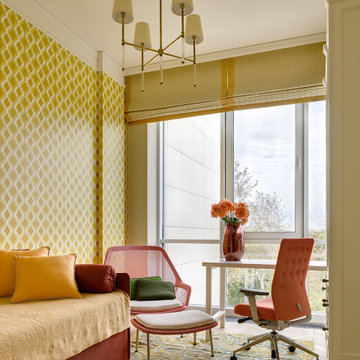
Проект выполнен с Арианой Ахмад
Inredning av ett klassiskt mellanstort flickrum kombinerat med sovrum och för 4-10-åringar, med gula väggar, mellanmörkt trägolv och beiget golv
Inredning av ett klassiskt mellanstort flickrum kombinerat med sovrum och för 4-10-åringar, med gula väggar, mellanmörkt trägolv och beiget golv
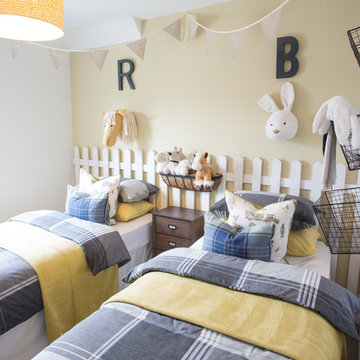
Chris Foster
Foto på ett litet lantligt könsneutralt barnrum kombinerat med sovrum och för 4-10-åringar, med gula väggar
Foto på ett litet lantligt könsneutralt barnrum kombinerat med sovrum och för 4-10-åringar, med gula väggar
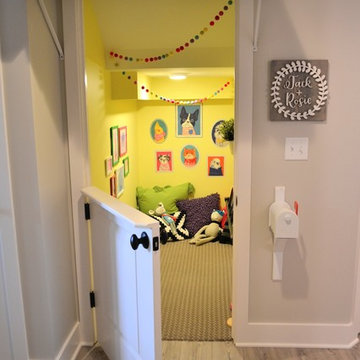
Inspiration för ett litet eklektiskt könsneutralt barnrum kombinerat med lekrum, med gula väggar, heltäckningsmatta och grått golv
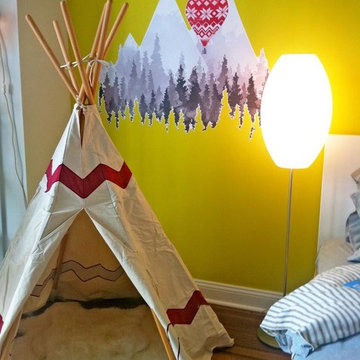
Exempel på ett mellanstort klassiskt könsneutralt barnrum kombinerat med sovrum och för 4-10-åringar, med gula väggar, mellanmörkt trägolv och brunt golv
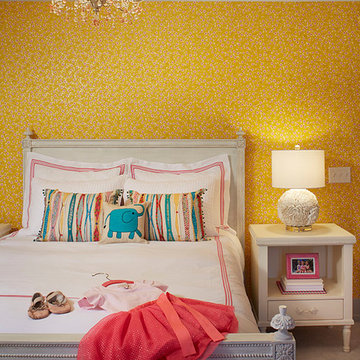
Martha O'Hara Interiors, Interior Design & Photo Styling | Corey Gaffer, Photography
Please Note: All “related,” “similar,” and “sponsored” products tagged or listed by Houzz are not actual products pictured. They have not been approved by Martha O’Hara Interiors nor any of the professionals credited. For information about our work, please contact design@oharainteriors.com.
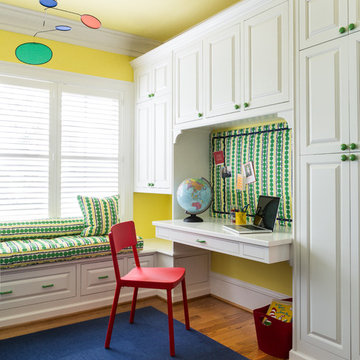
Angie Seckinger
Exempel på ett litet klassiskt könsneutralt barnrum kombinerat med skrivbord, med mellanmörkt trägolv och gula väggar
Exempel på ett litet klassiskt könsneutralt barnrum kombinerat med skrivbord, med mellanmörkt trägolv och gula väggar
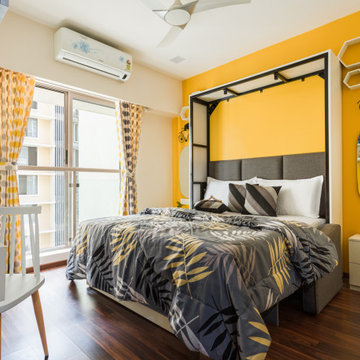
Modern inredning av ett mellanstort barnrum kombinerat med skrivbord, med gula väggar, laminatgolv och vitt golv
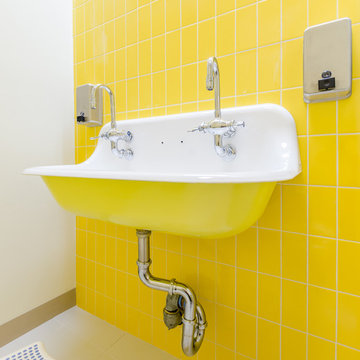
Renovated storefront to create an open airy modern neighborhood daycare that popped with color and functionality.
Photography by Chastity Cortijo
Exempel på ett litet modernt könsneutralt småbarnsrum kombinerat med lekrum, med gula väggar, laminatgolv och beiget golv
Exempel på ett litet modernt könsneutralt småbarnsrum kombinerat med lekrum, med gula väggar, laminatgolv och beiget golv
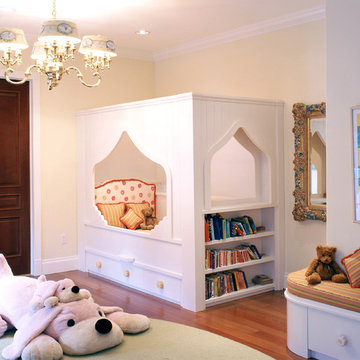
Inredning av ett klassiskt barnrum kombinerat med sovrum, med gula väggar och mellanmörkt trägolv
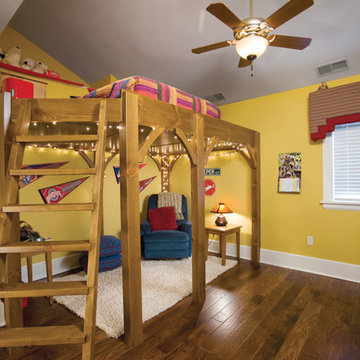
Photos by Scott Pease
Klassisk inredning av ett barnrum kombinerat med sovrum, med gula väggar
Klassisk inredning av ett barnrum kombinerat med sovrum, med gula väggar
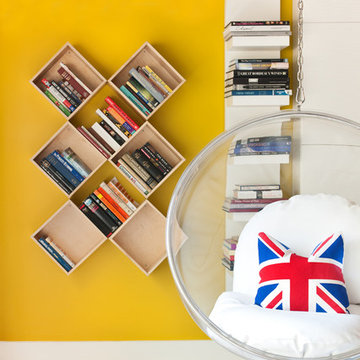
Deborah Triplett Photography
Idéer för ett modernt könsneutralt tonårsrum kombinerat med lekrum, med gula väggar och betonggolv
Idéer för ett modernt könsneutralt tonårsrum kombinerat med lekrum, med gula väggar och betonggolv

Les propriétaires ont hérité de cette maison de campagne datant de l'époque de leurs grands parents et inhabitée depuis de nombreuses années. Outre la dimension affective du lieu, il était difficile pour eux de se projeter à y vivre puisqu'ils n'avaient aucune idée des modifications à réaliser pour améliorer les espaces et s'approprier cette maison. La conception s'est faite en douceur et à été très progressive sur de longs mois afin que chacun se projette dans son nouveau chez soi. Je me suis sentie très investie dans cette mission et j'ai beaucoup aimé réfléchir à l'harmonie globale entre les différentes pièces et fonctions puisqu'ils avaient à coeur que leur maison soit aussi idéale pour leurs deux enfants.
Caractéristiques de la décoration : inspirations slow life dans le salon et la salle de bain. Décor végétal et fresques personnalisées à l'aide de papier peint panoramiques les dominotiers et photowall. Tapisseries illustrées uniques.
A partir de matériaux sobres au sol (carrelage gris clair effet béton ciré et parquet massif en bois doré) l'enjeu à été d'apporter un univers à chaque pièce à l'aide de couleurs ou de revêtement muraux plus marqués : Vert / Verte / Tons pierre / Parement / Bois / Jaune / Terracotta / Bleu / Turquoise / Gris / Noir ... Il y a en a pour tout les gouts dans cette maison !
1 145 foton på barnrum, med gula väggar
2