10 376 foton på barnrum, med ljust trägolv och bambugolv
Sortera efter:
Budget
Sortera efter:Populärt i dag
1 - 20 av 10 376 foton
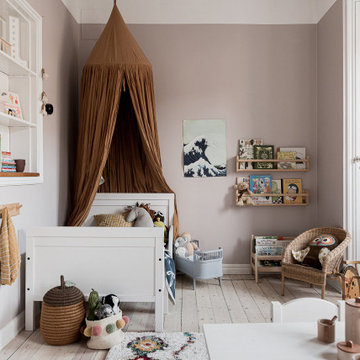
barnrum
Idéer för skandinaviska barnrum kombinerat med sovrum, med rosa väggar, ljust trägolv och beiget golv
Idéer för skandinaviska barnrum kombinerat med sovrum, med rosa väggar, ljust trägolv och beiget golv

Bild på ett mellanstort funkis barnrum kombinerat med sovrum, med vita väggar, ljust trägolv och beiget golv
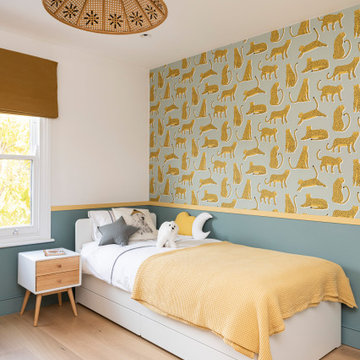
Inredning av ett modernt mellanstort barnrum kombinerat med sovrum, med blå väggar, ljust trägolv och beiget golv
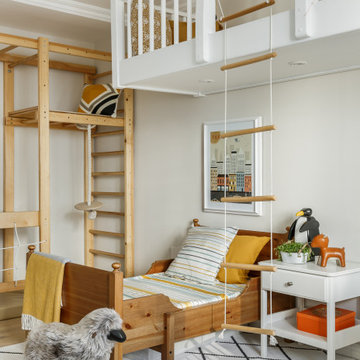
Idéer för ett nordiskt barnrum kombinerat med sovrum, med vita väggar, ljust trägolv och beiget golv

Architecture, Construction Management, Interior Design, Art Curation & Real Estate Advisement by Chango & Co.
Construction by MXA Development, Inc.
Photography by Sarah Elliott
See the home tour feature in Domino Magazine
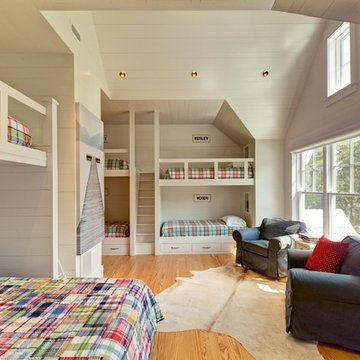
Bild på ett rustikt könsneutralt barnrum kombinerat med sovrum och för 4-10-åringar, med vita väggar och ljust trägolv
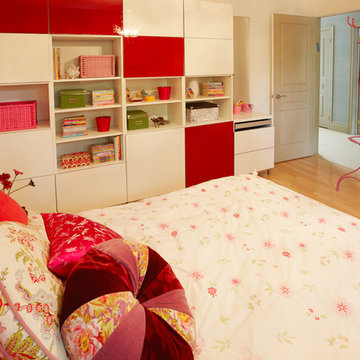
www.jamesramsay.ca
Inredning av ett modernt mellanstort barnrum kombinerat med sovrum, med vita väggar och ljust trägolv
Inredning av ett modernt mellanstort barnrum kombinerat med sovrum, med vita väggar och ljust trägolv

Klassisk inredning av ett litet barnrum, med svarta väggar, ljust trägolv och brunt golv

Thanks to the massive 3rd-floor bonus space, we were able to add an additional full bathroom, custom
built-in bunk beds, and a den with a wet bar giving you and your family room to sit back and relax.

We turned a narrow Victorian into a family-friendly home.
CREDITS
Architecture: John Lum Architecture
Interior Design: Mansfield + O’Neil
Contractor: Christopher Gate Construction
Styling: Yedda Morrison
Photography: John Merkl
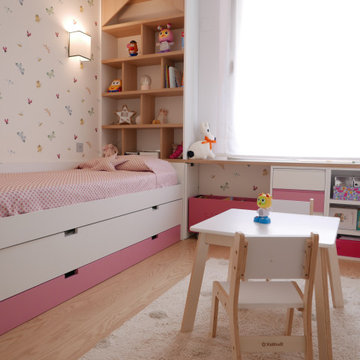
Habitación de niña con papel pintado de mariposas y casita de almacenaje, estantería y zona de juego
Inspiration för ett litet shabby chic-inspirerat flickrum kombinerat med sovrum och för 4-10-åringar, med vita väggar, ljust trägolv och brunt golv
Inspiration för ett litet shabby chic-inspirerat flickrum kombinerat med sovrum och för 4-10-åringar, med vita väggar, ljust trägolv och brunt golv

Bunk bedroom featuring custom built-in bunk beds with white oak stair treads painted railing, niches with outlets and lighting, custom drapery and decorative lighting
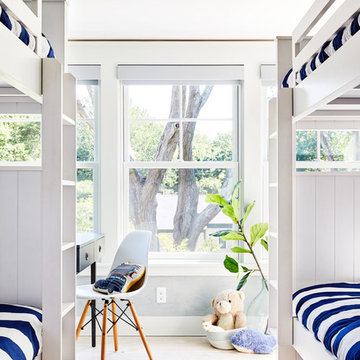
Exempel på ett maritimt könsneutralt barnrum kombinerat med sovrum och för 4-10-åringar, med ljust trägolv
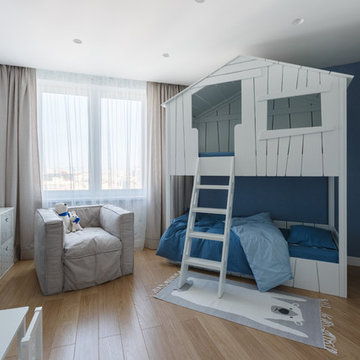
Inspiration för ett funkis barnrum kombinerat med sovrum och för 4-10-åringar, med blå väggar, ljust trägolv och beiget golv

A bedroom with bunk beds that focuses on the use of neutral palette, which gives a warm and comfy feeling. With the window beside the beds that help natural light to enter and amplify the room.
Built by ULFBUILT. Contact us today to learn more.

The down-to-earth interiors in this Austin home are filled with attractive textures, colors, and wallpapers.
Project designed by Sara Barney’s Austin interior design studio BANDD DESIGN. They serve the entire Austin area and its surrounding towns, with an emphasis on Round Rock, Lake Travis, West Lake Hills, and Tarrytown.
For more about BANDD DESIGN, click here: https://bandddesign.com/
To learn more about this project, click here:
https://bandddesign.com/austin-camelot-interior-design/

The architecture of this mid-century ranch in Portland’s West Hills oozes modernism’s core values. We wanted to focus on areas of the home that didn’t maximize the architectural beauty. The Client—a family of three, with Lucy the Great Dane, wanted to improve what was existing and update the kitchen and Jack and Jill Bathrooms, add some cool storage solutions and generally revamp the house.
We totally reimagined the entry to provide a “wow” moment for all to enjoy whilst entering the property. A giant pivot door was used to replace the dated solid wood door and side light.
We designed and built new open cabinetry in the kitchen allowing for more light in what was a dark spot. The kitchen got a makeover by reconfiguring the key elements and new concrete flooring, new stove, hood, bar, counter top, and a new lighting plan.
Our work on the Humphrey House was featured in Dwell Magazine.
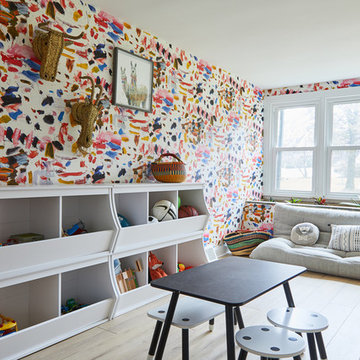
Bild på ett 50 tals könsneutralt barnrum kombinerat med lekrum och för 4-10-åringar, med flerfärgade väggar, ljust trägolv och beiget golv
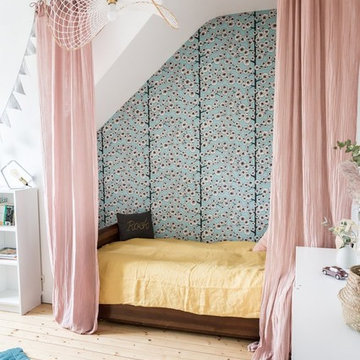
Rénovation et décoration d'une chambre de jeune fille avec création d'une alcôve pour le lit entouré de rideaux, rénovation parquet, ameublement et décoration, coin dressing, penderie sous pente, porte fenêtre et balcon
Réalisation Atelier Devergne
Photo Maryline Krynicki
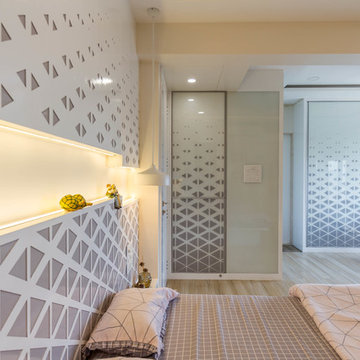
Upasana Jain Photography
Modern inredning av ett könsneutralt tonårsrum kombinerat med sovrum, med vita väggar, ljust trägolv och beiget golv
Modern inredning av ett könsneutralt tonårsrum kombinerat med sovrum, med vita väggar, ljust trägolv och beiget golv
10 376 foton på barnrum, med ljust trägolv och bambugolv
1