41 foton på barnrum, med röda väggar och ljust trägolv
Sortera efter:
Budget
Sortera efter:Populärt i dag
1 - 20 av 41 foton
Artikel 1 av 3
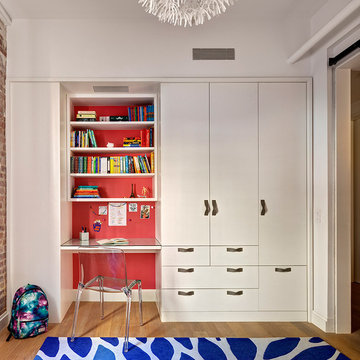
Photography by Francis Dzikowski / OTTO
Inspiration för ett litet industriellt könsneutralt barnrum kombinerat med skrivbord och för 4-10-åringar, med röda väggar och ljust trägolv
Inspiration för ett litet industriellt könsneutralt barnrum kombinerat med skrivbord och för 4-10-åringar, med röda väggar och ljust trägolv
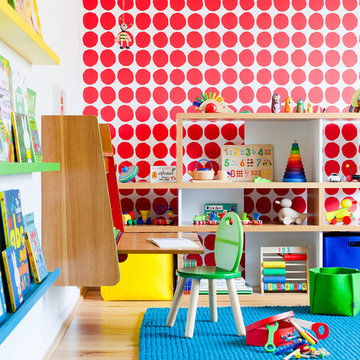
Graphic wallpaper alongside a customised vintage bureau and drawer chest creates the perfect play space to inspire a creative young mind with ample room for trendy toys and beautiful books.
Photography: Megan Taylor
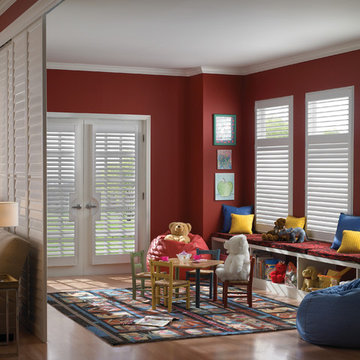
Playroom with shuttered sliding room-dividers, french door cut-out and windows.
Exempel på ett mellanstort modernt könsneutralt barnrum kombinerat med lekrum och för 4-10-åringar, med röda väggar och ljust trägolv
Exempel på ett mellanstort modernt könsneutralt barnrum kombinerat med lekrum och för 4-10-åringar, med röda väggar och ljust trägolv
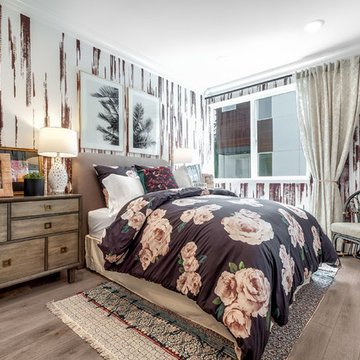
Exempel på ett modernt barnrum kombinerat med sovrum, med röda väggar och ljust trägolv
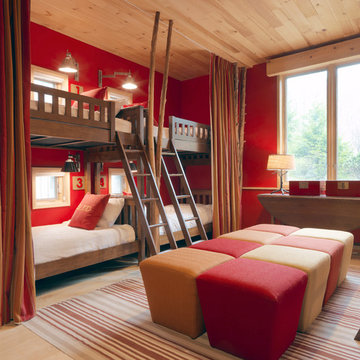
Inspiration för ett rustikt könsneutralt barnrum kombinerat med sovrum, med röda väggar och ljust trägolv
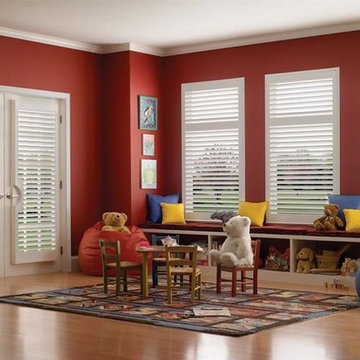
Idéer för ett stort klassiskt könsneutralt småbarnsrum kombinerat med lekrum, med röda väggar, ljust trägolv och brunt golv
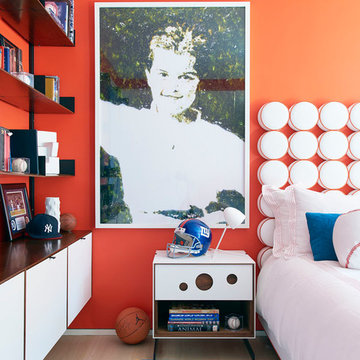
An inspiring art collection takes center stage among both vintage and bespoke pieces in this modernized prewar family residence. Photography by Jason Schmidt.
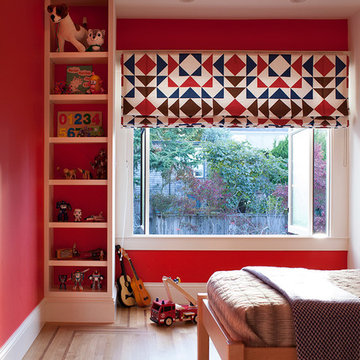
Eklektisk inredning av ett mellanstort pojkrum kombinerat med sovrum och för 4-10-åringar, med röda väggar, ljust trägolv och brunt golv
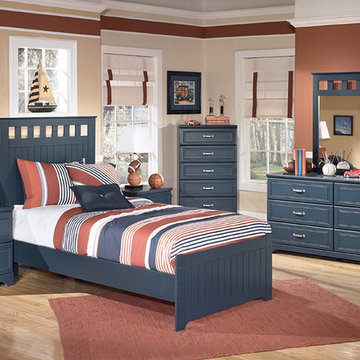
Bild på ett stort vintage pojkrum kombinerat med sovrum och för 4-10-åringar, med röda väggar, ljust trägolv och beiget golv
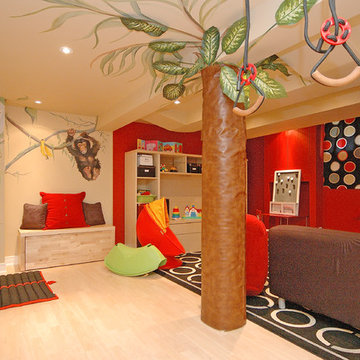
The theme chosen for the open space was “Jungle Gym” - intended to provide a fanciful play area for the children where they could be as boisterous as desired. New maple laminate flooring, new ceiling with boxed in mechanical and recessed lighting, and new drywall walls addressed the shell.
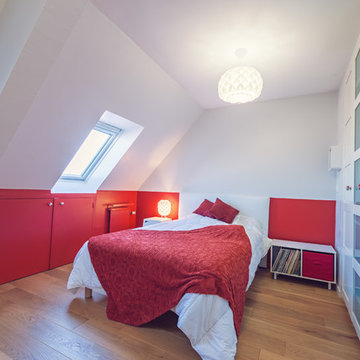
Cette chambre est la réunion de 2 anciennes chambres, pour n'en faire qu'une avec un espace nuit et dressing et un espace bureau et coin bibliothèque. La cloison a été abattue, l'accès d'une des chambres a été condamné pour la création d'un placard encastré.
Conception et réalisation : Sophie BRIAND - Des Plans sur la comète
Photos : Elodie Méheust Photographe
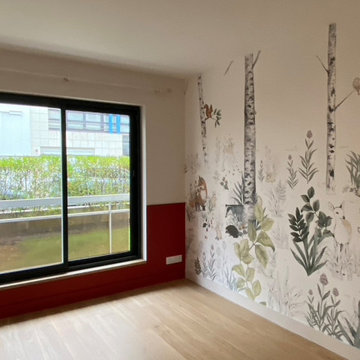
Bild på ett mellanstort funkis könsneutralt småbarnsrum kombinerat med sovrum, med röda väggar och ljust trägolv
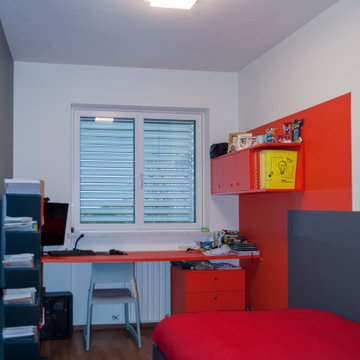
Idéer för små funkis barnrum kombinerat med sovrum, med röda väggar och ljust trägolv
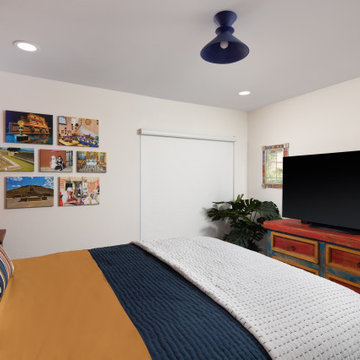
Our mission was to completely update and transform their huge house into a cozy, welcoming and warm home of their own.
“When we moved in, it was such a novelty to live in a proper house. But it still felt like the in-law’s home,” our clients told us. “Our dream was to make it feel like our home.”
Our transformation skills were put to the test when we created the host-worthy kitchen space (complete with a barista bar!) that would double as the heart of their home and a place to make memories with their friends and family.
We upgraded and updated their dark and uninviting family room with fresh furnishings, flooring and lighting and turned those beautiful exposed beams into a feature point of the space.
The end result was a flow of modern, welcoming and authentic spaces that finally felt like home. And, yep … the invite was officially sent out!
Our clients had an eclectic style rich in history, culture and a lifetime of adventures. We wanted to highlight these stories in their home and give their memorabilia places to be seen and appreciated.
The at-home office was crafted to blend subtle elegance with a calming, casual atmosphere that would make it easy for our clients to enjoy spending time in the space (without it feeling like they were working!)
We carefully selected a pop of color as the feature wall in the primary suite and installed a gorgeous shiplap ledge wall for our clients to display their meaningful art and memorabilia.
Then, we carried the theme all the way into the ensuite to create a retreat that felt complete.
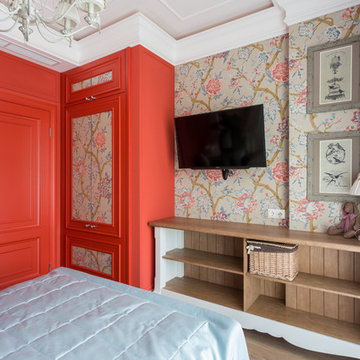
Степан Припоров
Klassisk inredning av ett stort barnrum kombinerat med sovrum, med röda väggar, ljust trägolv och brunt golv
Klassisk inredning av ett stort barnrum kombinerat med sovrum, med röda väggar, ljust trägolv och brunt golv
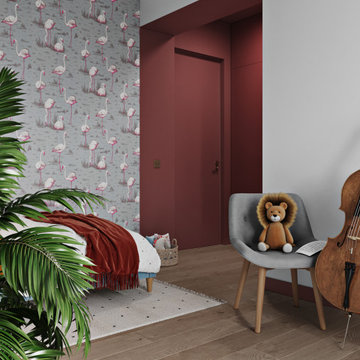
Modern inredning av ett mellanstort flickrum, med röda väggar, ljust trägolv och beiget golv
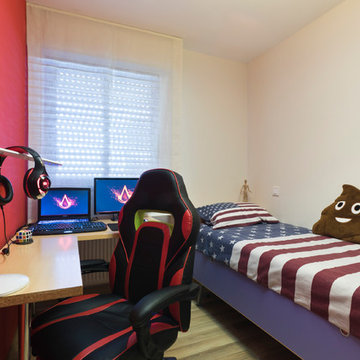
Idéer för mellanstora funkis pojkrum kombinerat med sovrum, med röda väggar, ljust trägolv och brunt golv
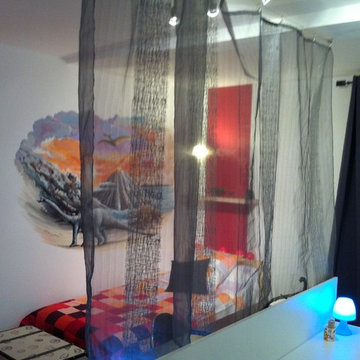
Rénovation chambre filles
Bild på ett barnrum kombinerat med sovrum, med röda väggar, ljust trägolv och grått golv
Bild på ett barnrum kombinerat med sovrum, med röda väggar, ljust trägolv och grått golv
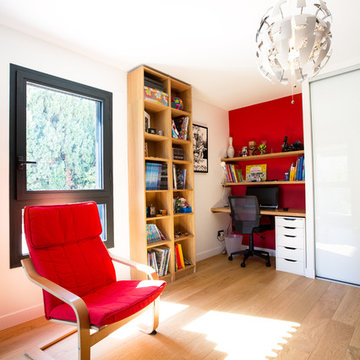
Mathieu BAŸ
Exempel på ett stort modernt könsneutralt tonårsrum kombinerat med sovrum, med röda väggar och ljust trägolv
Exempel på ett stort modernt könsneutralt tonårsrum kombinerat med sovrum, med röda väggar och ljust trägolv
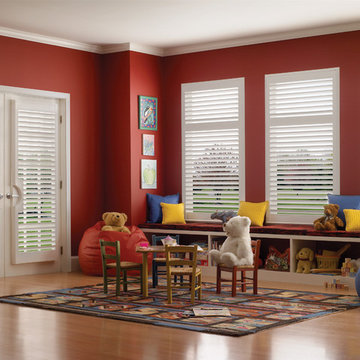
Louvered french doors and windows for playroom.
Inredning av ett modernt mellanstort könsneutralt barnrum kombinerat med lekrum och för 4-10-åringar, med röda väggar och ljust trägolv
Inredning av ett modernt mellanstort könsneutralt barnrum kombinerat med lekrum och för 4-10-åringar, med röda väggar och ljust trägolv
41 foton på barnrum, med röda väggar och ljust trägolv
1