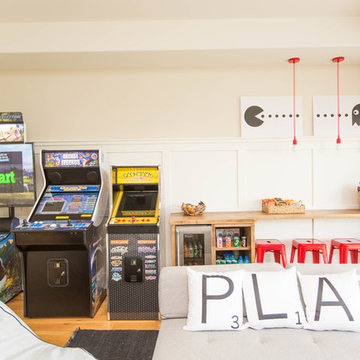1 766 foton på barnrum, med ljust trägolv
Sortera efter:
Budget
Sortera efter:Populärt i dag
1 - 20 av 1 766 foton
Artikel 1 av 3
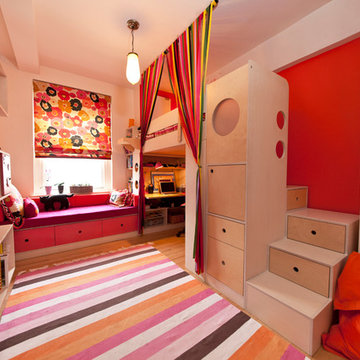
photography by Juan Lopez Gil
Foto på ett litet funkis barnrum kombinerat med sovrum, med flerfärgade väggar och ljust trägolv
Foto på ett litet funkis barnrum kombinerat med sovrum, med flerfärgade väggar och ljust trägolv

A bedroom with bunk beds that focuses on the use of neutral palette, which gives a warm and comfy feeling. With the window beside the beds that help natural light to enter and amplify the room.
Built by ULFBUILT. Contact us today to learn more.
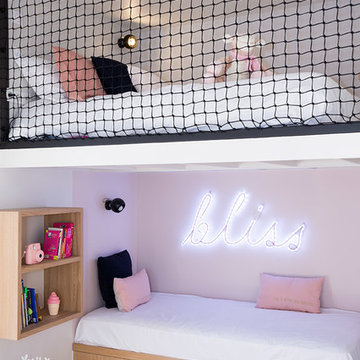
Isabelle Picarel
Inspiration för små moderna barnrum kombinerat med sovrum, med ljust trägolv och rosa väggar
Inspiration för små moderna barnrum kombinerat med sovrum, med ljust trägolv och rosa väggar

La chambre de la petite fille dans un style romantique avec un joli papier peint fleuri rose et des rangements sur mesure dissimulés ou avec des portes en cannage.
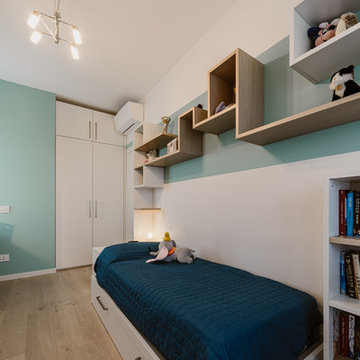
Cameretta di ragazza adolescente caratterizzata da un gioco di mensole saliscendi e multicolore.
Foto di Simone Marulli
Modern inredning av ett litet barnrum kombinerat med sovrum, med flerfärgade väggar, ljust trägolv och beiget golv
Modern inredning av ett litet barnrum kombinerat med sovrum, med flerfärgade väggar, ljust trägolv och beiget golv
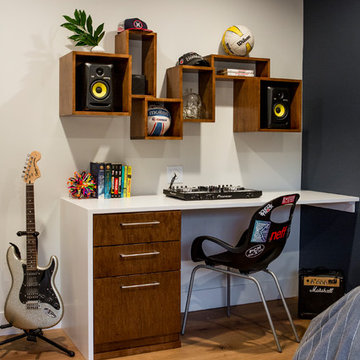
www.marktannerphoto.com
Idéer för att renovera ett mellanstort funkis barnrum kombinerat med sovrum, med ljust trägolv, svarta väggar och orange golv
Idéer för att renovera ett mellanstort funkis barnrum kombinerat med sovrum, med ljust trägolv, svarta väggar och orange golv

Michael J Lee
Idéer för stora vintage barnrum kombinerat med sovrum, med flerfärgade väggar, ljust trägolv och brunt golv
Idéer för stora vintage barnrum kombinerat med sovrum, med flerfärgade väggar, ljust trägolv och brunt golv
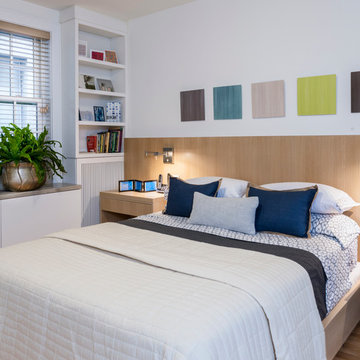
Inspiration för ett stort funkis könsneutralt tonårsrum kombinerat med sovrum, med vita väggar och ljust trägolv
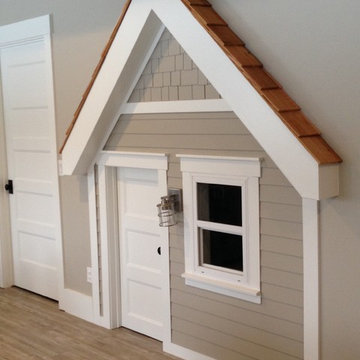
functional window and light. Inside is a loft with a ladder, covered with cedar shakes and painted siding lineoleum faux-wood floor perfect for uneven concrete slabs in basement
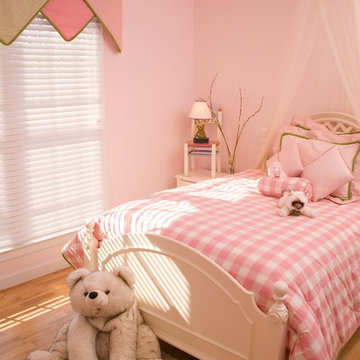
Kris D'Amico
Klassisk inredning av ett mellanstort flickrum kombinerat med sovrum och för 4-10-åringar, med rosa väggar och ljust trägolv
Klassisk inredning av ett mellanstort flickrum kombinerat med sovrum och för 4-10-åringar, med rosa väggar och ljust trägolv

This second-story addition to an already 'picture perfect' Naples home presented many challenges. The main tension between adding the many 'must haves' the client wanted on their second floor, but at the same time not overwhelming the first floor. Working with David Benner of Safety Harbor Builders was key in the design and construction process – keeping the critical aesthetic elements in check. The owners were very 'detail oriented' and actively involved throughout the process. The result was adding 924 sq ft to the 1,600 sq ft home, with the addition of a large Bonus/Game Room, Guest Suite, 1-1/2 Baths and Laundry. But most importantly — the second floor is in complete harmony with the first, it looks as it was always meant to be that way.
©Energy Smart Home Plans, Safety Harbor Builders, Glenn Hettinger Photography
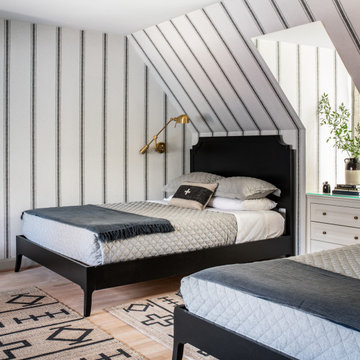
A boys' bedroom is outfitted with a striped wallpaper to create a tented effect. Custom dormer storage acts as nightstand for this grown-up kids' room.

A newly created bunk room not only features bunk beds for this family's young children, but additional beds for sleepovers for years to come!
Foto på ett mellanstort lantligt könsneutralt barnrum kombinerat med sovrum och för 4-10-åringar, med vita väggar, ljust trägolv och beiget golv
Foto på ett mellanstort lantligt könsneutralt barnrum kombinerat med sovrum och för 4-10-åringar, med vita väggar, ljust trägolv och beiget golv
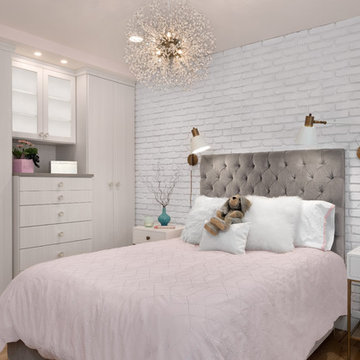
It was time for a new style for this teenager’s bedroom. She desperately needed more room for clothes while dreaming of a grown-up room with drapes and a velvet bed. Too busy with teen life to focus on working with a designer, her mother offered the general guidelines. Design a room that will transition into young adulthood with furnishings that will be transferable to her apartment in the future. Two must haves: the color “millennial pink” and a hardwood floor!
This dark walk-out basement-bedroom was transformed into a bright, efficient, grown-up room so inviting that it earned the name “precious”!
Clarity Northwest Photography: Matthew Gallant
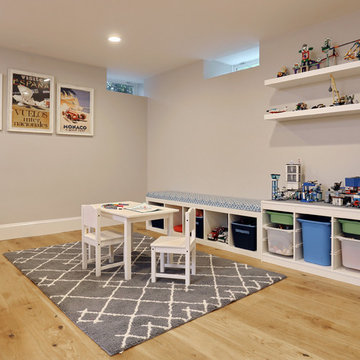
This play room is open to the rest of the beautiful open-concept basement remodel.
Inspiration för mellanstora klassiska könsneutrala barnrum kombinerat med lekrum och för 4-10-åringar, med grå väggar och ljust trägolv
Inspiration för mellanstora klassiska könsneutrala barnrum kombinerat med lekrum och för 4-10-åringar, med grå väggar och ljust trägolv
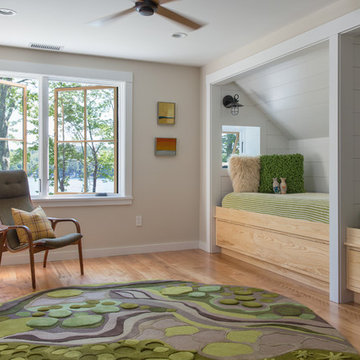
Jonathan Reece
Inredning av ett klassiskt mellanstort könsneutralt barnrum kombinerat med sovrum och för 4-10-åringar, med beige väggar, ljust trägolv och brunt golv
Inredning av ett klassiskt mellanstort könsneutralt barnrum kombinerat med sovrum och för 4-10-åringar, med beige väggar, ljust trägolv och brunt golv
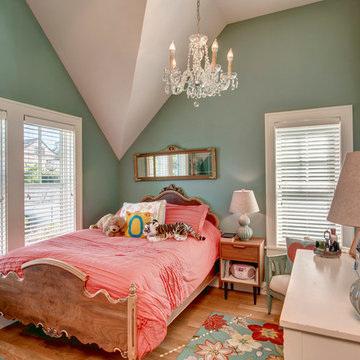
It almost doesn't matter that this girl's room has a beautiful bed and a sparkling chandelier; the real star of this room is the vaulted ceiling. Architectural design by Dan Malone of Soundesign Group. Photo by John G. Wilbanks.
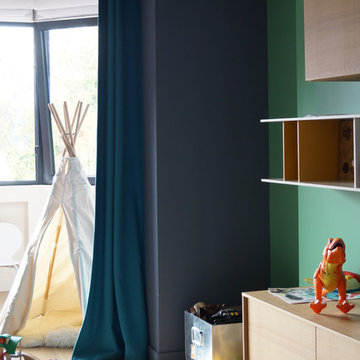
Caroline Monfort
Inspiration för ett mellanstort funkis pojkrum kombinerat med lekrum och för 4-10-åringar, med flerfärgade väggar och ljust trägolv
Inspiration för ett mellanstort funkis pojkrum kombinerat med lekrum och för 4-10-åringar, med flerfärgade väggar och ljust trägolv
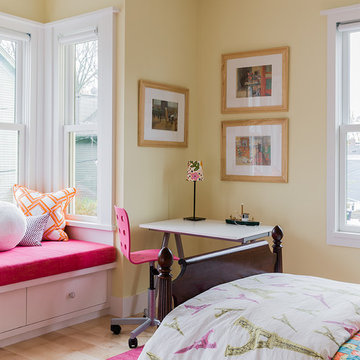
Inredning av ett nordiskt mellanstort flickrum kombinerat med sovrum, med gula väggar och ljust trägolv
1 766 foton på barnrum, med ljust trägolv
1
