848 foton på barnrum, med mellanmörkt trägolv
Sortera efter:
Budget
Sortera efter:Populärt i dag
1 - 20 av 848 foton

Oak and sage green finishes are paired for this bespoke bunk bed designed for a special little boy. Underbed storage is provided for books and toys and a useful nook and light built in for comfortable bedtimes.
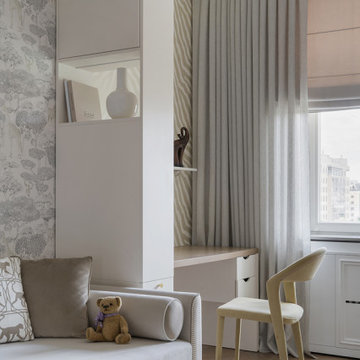
В детской комнате рабочие столы отделены от спальной зоны высокими кнажными шкафами. Полезная площадь книжных стелажей развернута в сторону рабочийх столов
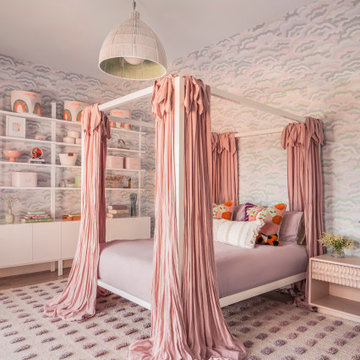
Idéer för ett maritimt barnrum kombinerat med sovrum, med flerfärgade väggar, mellanmörkt trägolv och brunt golv

A place for rest and rejuvenation. Not too pink, the walls were painted a warm blush tone and matched with white custom cabinetry and gray accents. The brass finishes bring the warmth needed.

Our Austin studio decided to go bold with this project by ensuring that each space had a unique identity in the Mid-Century Modern style bathroom, butler's pantry, and mudroom. We covered the bathroom walls and flooring with stylish beige and yellow tile that was cleverly installed to look like two different patterns. The mint cabinet and pink vanity reflect the mid-century color palette. The stylish knobs and fittings add an extra splash of fun to the bathroom.
The butler's pantry is located right behind the kitchen and serves multiple functions like storage, a study area, and a bar. We went with a moody blue color for the cabinets and included a raw wood open shelf to give depth and warmth to the space. We went with some gorgeous artistic tiles that create a bold, intriguing look in the space.
In the mudroom, we used siding materials to create a shiplap effect to create warmth and texture – a homage to the classic Mid-Century Modern design. We used the same blue from the butler's pantry to create a cohesive effect. The large mint cabinets add a lighter touch to the space.
---
Project designed by the Atomic Ranch featured modern designers at Breathe Design Studio. From their Austin design studio, they serve an eclectic and accomplished nationwide clientele including in Palm Springs, LA, and the San Francisco Bay Area.
For more about Breathe Design Studio, see here: https://www.breathedesignstudio.com/
To learn more about this project, see here: https://www.breathedesignstudio.com/atomic-ranch
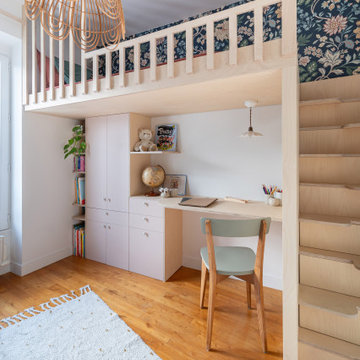
Chambre de petite fille de 9 m² entièrement repensée pour accueillir un lit sur mesure avec des rangements (dont une penderie exploitée dans la niche existante), un grand bureau.
Réalisée sur mesure en CP Bouleau
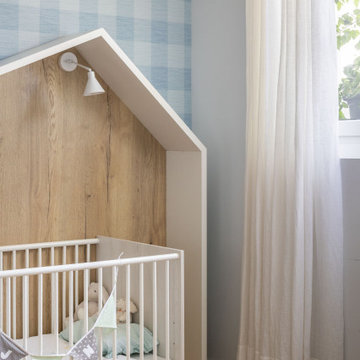
Inredning av ett klassiskt mellanstort könsneutralt småbarnsrum kombinerat med sovrum, med blå väggar, mellanmörkt trägolv och brunt golv
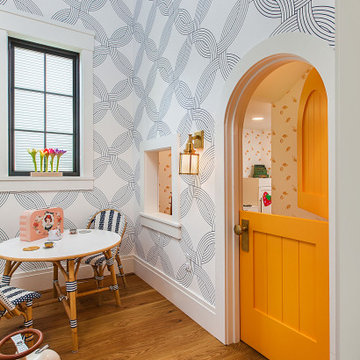
Children's playroom with miniature-sized door to a play area under the stairs
Exempel på ett stort maritimt könsneutralt barnrum kombinerat med lekrum, med vita väggar och mellanmörkt trägolv
Exempel på ett stort maritimt könsneutralt barnrum kombinerat med lekrum, med vita väggar och mellanmörkt trägolv
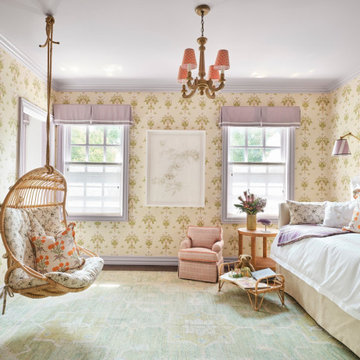
Adaptive design for 7 year old with Rhett Syndrome
Klassisk inredning av ett stort flickrum kombinerat med sovrum och för 4-10-åringar, med gröna väggar och mellanmörkt trägolv
Klassisk inredning av ett stort flickrum kombinerat med sovrum och för 4-10-åringar, med gröna väggar och mellanmörkt trägolv
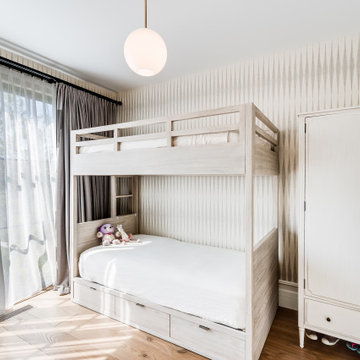
Foto på ett vintage könsneutralt barnrum kombinerat med sovrum och för 4-10-åringar, med flerfärgade väggar, mellanmörkt trägolv och brunt golv
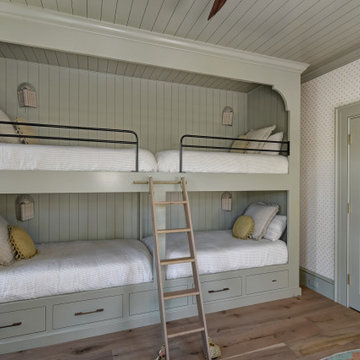
Exempel på ett klassiskt könsneutralt barnrum kombinerat med sovrum och för 4-10-åringar, med grå väggar, mellanmörkt trägolv och brunt golv
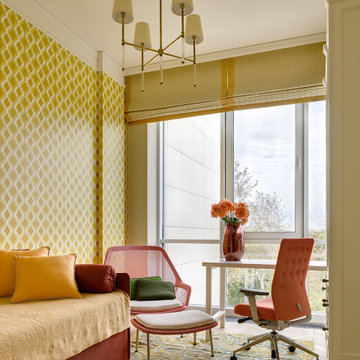
Проект выполнен с Арианой Ахмад
Inredning av ett klassiskt mellanstort flickrum kombinerat med sovrum och för 4-10-åringar, med gula väggar, mellanmörkt trägolv och beiget golv
Inredning av ett klassiskt mellanstort flickrum kombinerat med sovrum och för 4-10-åringar, med gula väggar, mellanmörkt trägolv och beiget golv
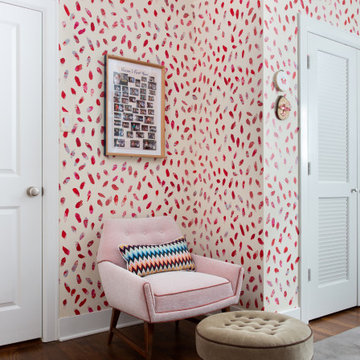
Our Austin studio used quirky patterns and colors as well as eco-friendly furnishings and materials to give this home a unique design language that suits the young family who lives there.
Photography Credits: Molly Culver
---
Project designed by Sara Barney’s Austin interior design studio BANDD DESIGN. They serve the entire Austin area and its surrounding towns, with an emphasis on Round Rock, Lake Travis, West Lake Hills, and Tarrytown.
For more about BANDD DESIGN, click here: https://bandddesign.com/
To learn more about this project, click here: https://bandddesign.com/eco-friendly-colorful-quirky-austin-home/
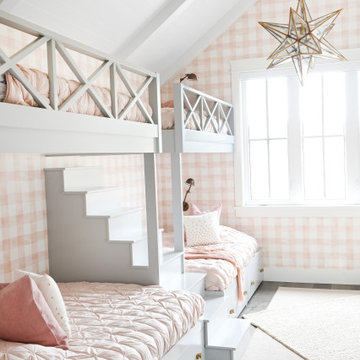
Idéer för lantliga flickrum kombinerat med sovrum, med rosa väggar, mellanmörkt trägolv och brunt golv
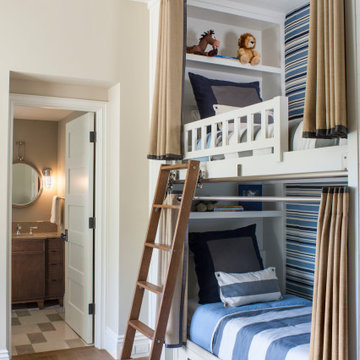
Exempel på ett mellanstort klassiskt könsneutralt barnrum kombinerat med sovrum och för 4-10-åringar, med beige väggar, mellanmörkt trägolv och brunt golv
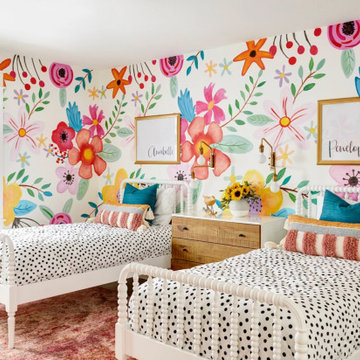
Klassisk inredning av ett flickrum kombinerat med sovrum, med flerfärgade väggar, mellanmörkt trägolv och brunt golv
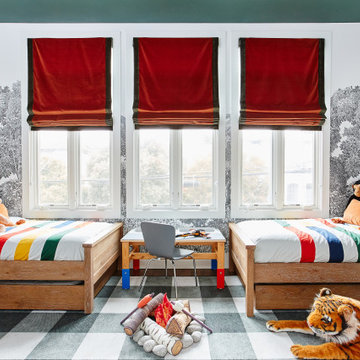
Colin Price Photography
Bild på ett mellanstort eklektiskt könsneutralt barnrum kombinerat med sovrum och för 4-10-åringar, med grå väggar och mellanmörkt trägolv
Bild på ett mellanstort eklektiskt könsneutralt barnrum kombinerat med sovrum och för 4-10-åringar, med grå väggar och mellanmörkt trägolv
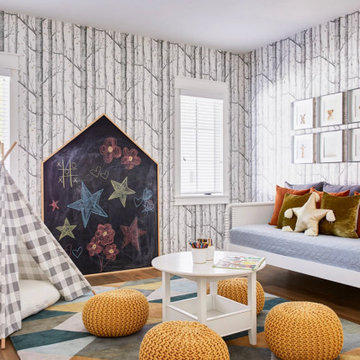
Idéer för att renovera ett vintage barnrum, med grå väggar, mellanmörkt trägolv och brunt golv
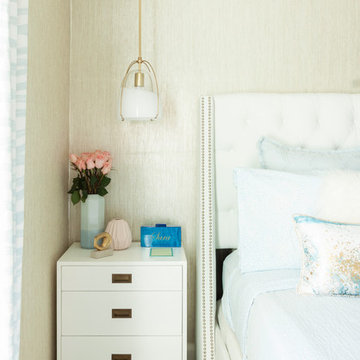
Toni Deis Photography
Idéer för att renovera ett vintage barnrum kombinerat med sovrum, med mellanmörkt trägolv, beige väggar och brunt golv
Idéer för att renovera ett vintage barnrum kombinerat med sovrum, med mellanmörkt trägolv, beige väggar och brunt golv
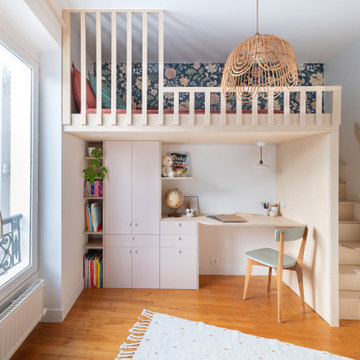
Chambre de petite fille de 9 m² entièrement repensée pour accueillir un lit sur mesure avec des rangements (dont une penderie exploitée dans la niche existante), un grand bureau.
Réalisée sur mesure en CP Bouleau
848 foton på barnrum, med mellanmörkt trägolv
1