5 499 foton på barnrum, med mörkt trägolv
Sortera efter:
Budget
Sortera efter:Populärt i dag
41 - 60 av 5 499 foton
Artikel 1 av 2

This 1990s brick home had decent square footage and a massive front yard, but no way to enjoy it. Each room needed an update, so the entire house was renovated and remodeled, and an addition was put on over the existing garage to create a symmetrical front. The old brown brick was painted a distressed white.
The 500sf 2nd floor addition includes 2 new bedrooms for their teen children, and the 12'x30' front porch lanai with standing seam metal roof is a nod to the homeowners' love for the Islands. Each room is beautifully appointed with large windows, wood floors, white walls, white bead board ceilings, glass doors and knobs, and interior wood details reminiscent of Hawaiian plantation architecture.
The kitchen was remodeled to increase width and flow, and a new laundry / mudroom was added in the back of the existing garage. The master bath was completely remodeled. Every room is filled with books, and shelves, many made by the homeowner.
Project photography by Kmiecik Imagery.
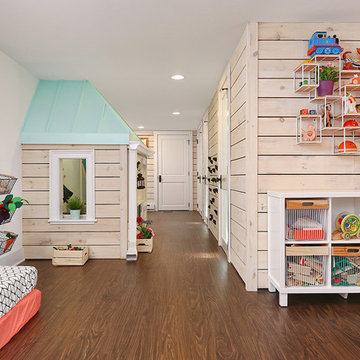
Ronnie Bruce Photography
Bellweather Construction, LLC is a trained and certified remodeling and home improvement general contractor that specializes in period-appropriate renovations and energy efficiency improvements. Bellweather's managing partner, William Giesey, has over 20 years of experience providing construction management and design services for high-quality home renovations in Philadelphia and its Main Line suburbs. Will is a BPI-certified building analyst, NARI-certified kitchen and bath remodeler, and active member of his local NARI chapter. He is the acting chairman of a local historical commission and has participated in award-winning restoration and historic preservation projects. His work has been showcased on home tours and featured in magazines.
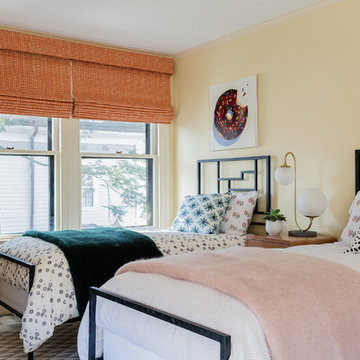
Michael J. Lee
Foto på ett vintage flickrum för 4-10-åringar, med gula väggar och mörkt trägolv
Foto på ett vintage flickrum för 4-10-åringar, med gula väggar och mörkt trägolv
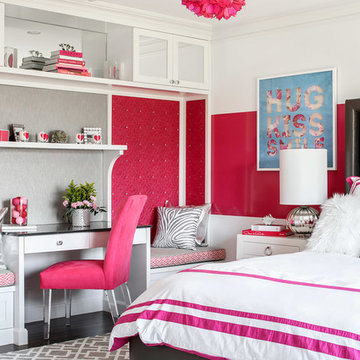
Christian Garibaldi
Exempel på ett mellanstort klassiskt barnrum kombinerat med sovrum, med rosa väggar, mörkt trägolv och brunt golv
Exempel på ett mellanstort klassiskt barnrum kombinerat med sovrum, med rosa väggar, mörkt trägolv och brunt golv
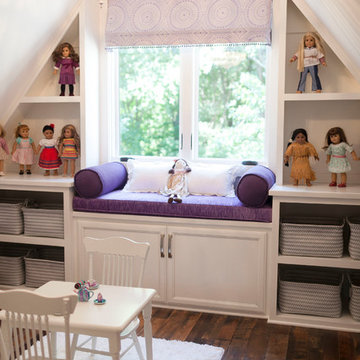
Inspiration för ett litet funkis flickrum kombinerat med lekrum och för 4-10-åringar, med gröna väggar, mörkt trägolv och brunt golv
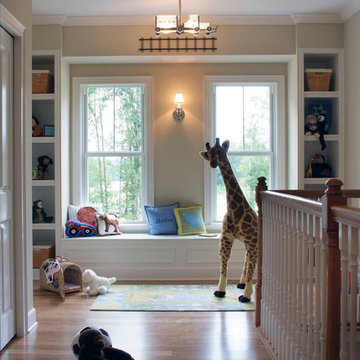
Inredning av ett klassiskt mellanstort könsneutralt småbarnsrum kombinerat med lekrum, med beige väggar, mörkt trägolv och brunt golv
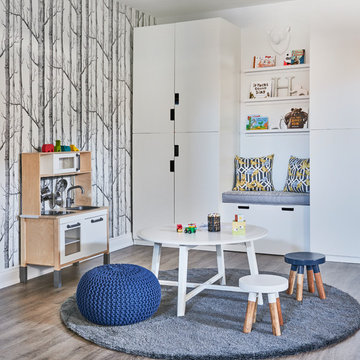
Stephani Buchman Photography
Inspiration för ett vintage flickrum kombinerat med lekrum och för 4-10-åringar, med svarta väggar, mörkt trägolv och grått golv
Inspiration för ett vintage flickrum kombinerat med lekrum och för 4-10-åringar, med svarta väggar, mörkt trägolv och grått golv
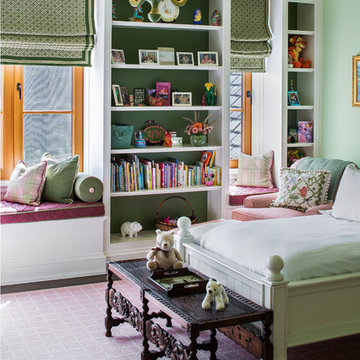
Inredning av ett klassiskt flickrum kombinerat med sovrum, med gröna väggar och mörkt trägolv
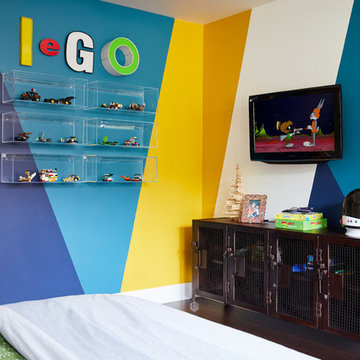
A display wall for all of Blake's lego creations. He even has room for acrylic shelves to builld on his collection.
Photography by John Woodcock
Idéer för små funkis pojkrum kombinerat med sovrum och för 4-10-åringar, med flerfärgade väggar och mörkt trägolv
Idéer för små funkis pojkrum kombinerat med sovrum och för 4-10-åringar, med flerfärgade väggar och mörkt trägolv
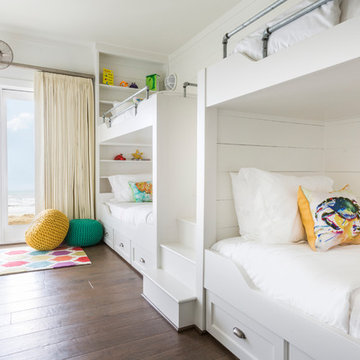
Photos by Julie Soefer
Idéer för ett maritimt könsneutralt barnrum kombinerat med sovrum, med vita väggar och mörkt trägolv
Idéer för ett maritimt könsneutralt barnrum kombinerat med sovrum, med vita väggar och mörkt trägolv
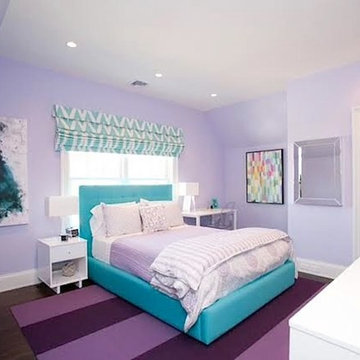
Bild på ett mellanstort vintage flickrum kombinerat med sovrum, med lila väggar och mörkt trägolv
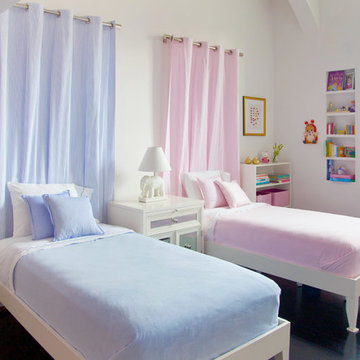
Bild på ett mellanstort vintage könsneutralt småbarnsrum kombinerat med sovrum, med vita väggar och mörkt trägolv
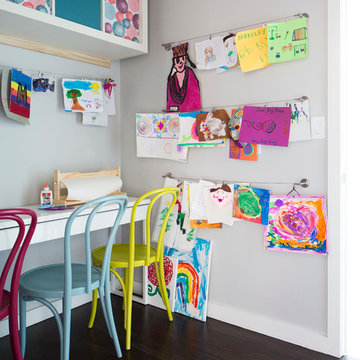
This forever home, perfect for entertaining and designed with a place for everything, is a contemporary residence that exudes warmth, functional style, and lifestyle personalization for a family of five. Our busy lawyer couple, with three close-knit children, had recently purchased a home that was modern on the outside, but dated on the inside. They loved the feel, but knew it needed a major overhaul. Being incredibly busy and having never taken on a renovation of this scale, they knew they needed help to make this space their own. Upon a previous client referral, they called on Pulp to make their dreams a reality. Then ensued a down to the studs renovation, moving walls and some stairs, resulting in dramatic results. Beth and Carolina layered in warmth and style throughout, striking a hard-to-achieve balance of livable and contemporary. The result is a well-lived in and stylish home designed for every member of the family, where memories are made daily.
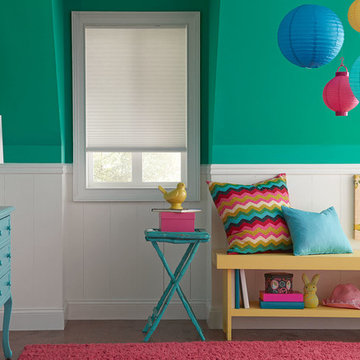
Foto på ett mellanstort eklektiskt barnrum kombinerat med sovrum, med blå väggar, mörkt trägolv och brunt golv
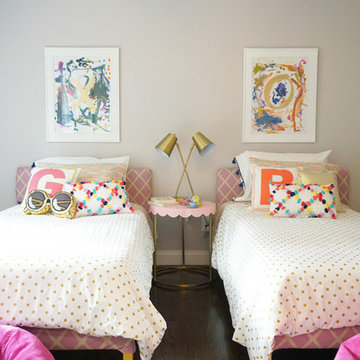
We transformed this plain Jane nursery into the a funky fresh and colorful toddler bedroom using DIY know-how, smarty shopping, kids art and current trends. We share our must-haves, steals & deals, and oh yeah see all the details of this super fresh and fun big girl bedroom on our on our blog, including this IKEA bed frame hack using Serena & Lily fabric.
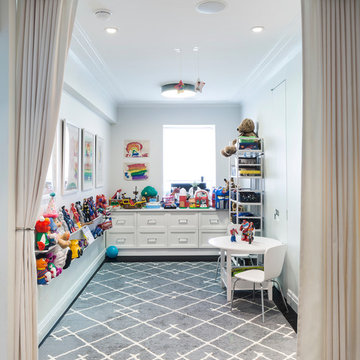
Exempel på ett stort klassiskt könsneutralt barnrum kombinerat med lekrum och för 4-10-åringar, med mörkt trägolv och vita väggar
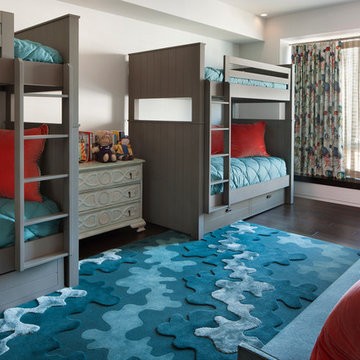
ROOM FOR 8
We created a space for the client's 8 grandchildren could sleep in one room and still have room to play. Each of the bunk beds has a trundle and on the right is a sofa from Resource Furniture that reconfigures to a bunk bed. The draperies from Clarencehouse and the rug from Edward Fields create the feel of being in an aquarium.(ish)
David O. Marlow
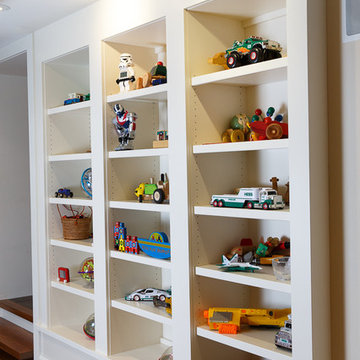
Simple yet refined white lacquered cabinets recessed into the wall. Homeowner need a way to conceal large steel columns supporting beam above. The wide spacing between each section hides those beams while integrating adjustable shelving in the playroom.
Photo by Touch Studio
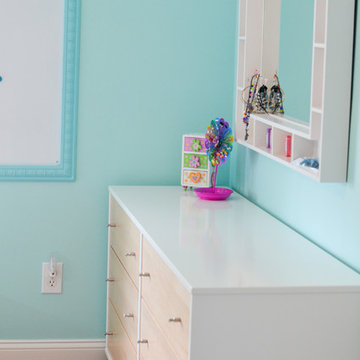
Kate Hart Photography
Exempel på ett mellanstort klassiskt flickrum kombinerat med sovrum och för 4-10-åringar, med blå väggar och mörkt trägolv
Exempel på ett mellanstort klassiskt flickrum kombinerat med sovrum och för 4-10-åringar, med blå väggar och mörkt trägolv
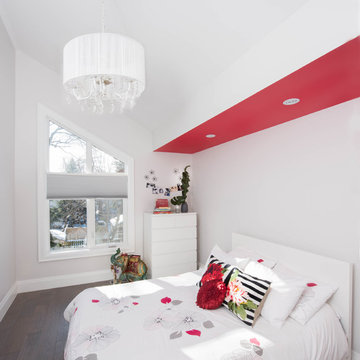
Photography: Stephani Buchman
Exempel på ett mellanstort klassiskt barnrum kombinerat med sovrum, med vita väggar, mörkt trägolv och brunt golv
Exempel på ett mellanstort klassiskt barnrum kombinerat med sovrum, med vita väggar, mörkt trägolv och brunt golv
5 499 foton på barnrum, med mörkt trägolv
3