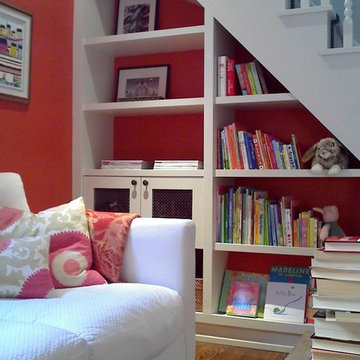217 foton på barnrum, med röda väggar
Sortera efter:
Budget
Sortera efter:Populärt i dag
21 - 40 av 217 foton
Artikel 1 av 2
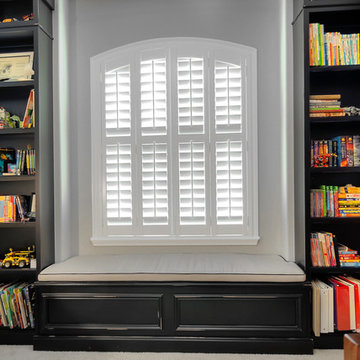
Idéer för ett mellanstort klassiskt pojkrum kombinerat med sovrum och för 4-10-åringar, med heltäckningsmatta, röda väggar och grått golv
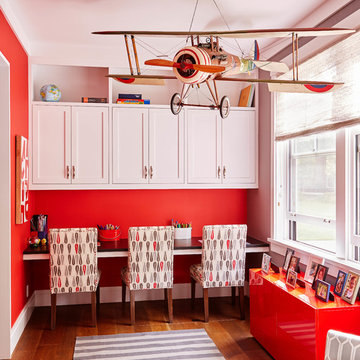
Inspiration för mellanstora klassiska könsneutrala barnrum kombinerat med skrivbord och för 4-10-åringar, med mellanmörkt trägolv, röda väggar och brunt golv
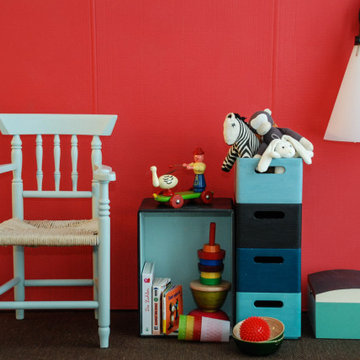
Der Name sagt alles! Ein leuchtender Koralleton, der Leben in jeden Raum bringt. Vor allem für dunkle Zimmer mit dunklen Holzmöbeln wäre Oh La La vielleicht die Lösung!
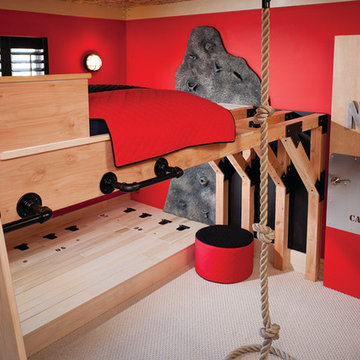
THEME The main theme for this room
is an active, physical and personalized
experience for a growing boy. This was
achieved with the use of bold colors,
creative inclusion of personal favorites
and the use of industrial materials.
FOCUS The main focus of the room is
the 12 foot long x 4 foot high elevated
bed. The bed is the focal point of the
room and leaves ample space for
activity within the room beneath. A
secondary focus of the room is the
desk, positioned in a private corner of
the room outfitted with custom lighting
and suspended desktop designed to
support growing technical needs and
school assignments.
STORAGE A large floor armoire was
built at the far die of the room between
the bed and wall.. The armoire was
built with 8 separate storage units that
are approximately 12”x24” by 8” deep.
These enclosed storage spaces are
convenient for anything a growing boy
may need to put away and convenient
enough to make cleaning up easy for
him. The floor is built to support the
chair and desk built into the far corner
of the room.
GROWTH The room was designed
for active ages 8 to 18. There are
three ways to enter the bed, climb the
knotted rope, custom rock wall, or pipe
monkey bars up the wall and along
the ceiling. The ladder was included
only for parents. While these are the
intended ways to enter the bed, they
are also a convenient safety system to
prevent younger siblings from getting
into his private things.
SAFETY This room was designed for an
older child but safety is still a critical
element and every detail in the room
was reviewed for safety. The raised bed
includes extra long and higher side
boards ensuring that any rolling in bed
is kept safe. The decking was sanded
and edges cleaned to prevent any
potential splintering. Power outlets are
covered using exterior industrial outlets
for the switches and plugs, which also
looks really cool.
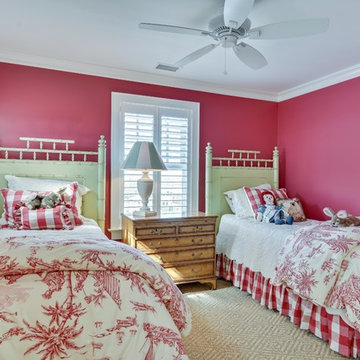
Motion City Media
Foto på ett mellanstort maritimt könsneutralt tonårsrum kombinerat med sovrum, med röda väggar, heltäckningsmatta och beiget golv
Foto på ett mellanstort maritimt könsneutralt tonårsrum kombinerat med sovrum, med röda väggar, heltäckningsmatta och beiget golv
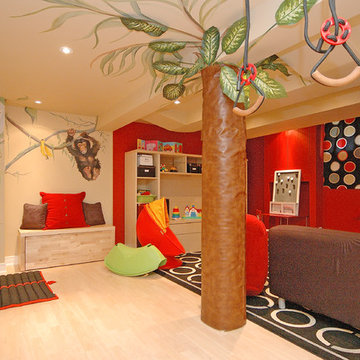
The theme chosen for the open space was “Jungle Gym” - intended to provide a fanciful play area for the children where they could be as boisterous as desired. New maple laminate flooring, new ceiling with boxed in mechanical and recessed lighting, and new drywall walls addressed the shell.
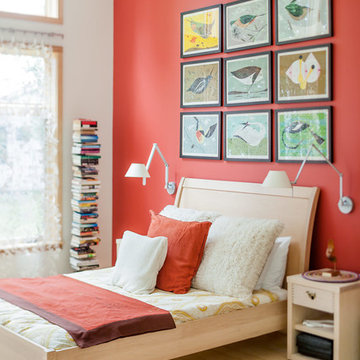
© Irvin Serrano Photography, JDPhotostyling
Idéer för att renovera ett funkis barnrum, med röda väggar
Idéer för att renovera ett funkis barnrum, med röda väggar
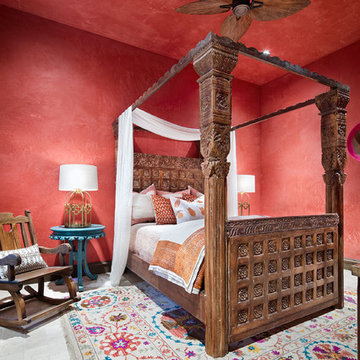
Inspiration för ett stort medelhavsstil barnrum kombinerat med sovrum, med röda väggar och vitt golv
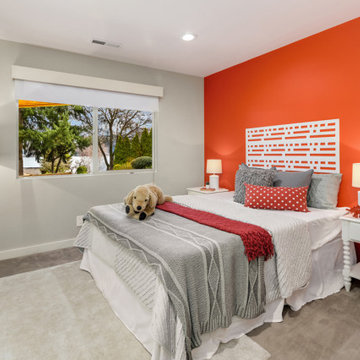
Foto på ett mellanstort könsneutralt barnrum kombinerat med sovrum och för 4-10-åringar, med röda väggar, heltäckningsmatta och beiget golv
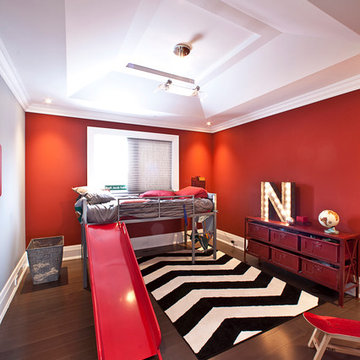
Manny Neves
Idéer för funkis pojkrum kombinerat med sovrum och för 4-10-åringar, med röda väggar, mörkt trägolv och brunt golv
Idéer för funkis pojkrum kombinerat med sovrum och för 4-10-åringar, med röda väggar, mörkt trägolv och brunt golv
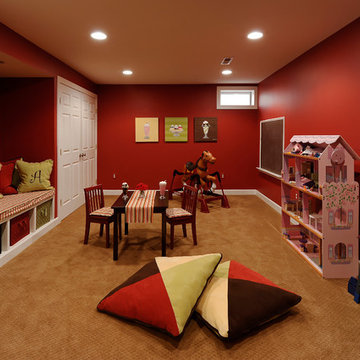
Bob Narod Photography
Inredning av ett klassiskt stort könsneutralt småbarnsrum kombinerat med lekrum, med röda väggar och heltäckningsmatta
Inredning av ett klassiskt stort könsneutralt småbarnsrum kombinerat med lekrum, med röda väggar och heltäckningsmatta
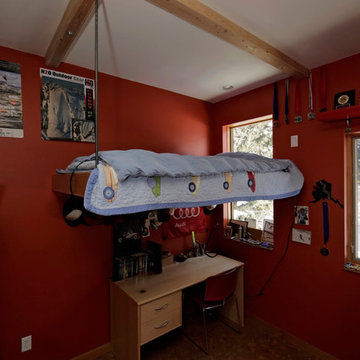
Bild på ett mellanstort funkis pojkrum kombinerat med sovrum och för 4-10-åringar, med röda väggar, heltäckningsmatta och brunt golv
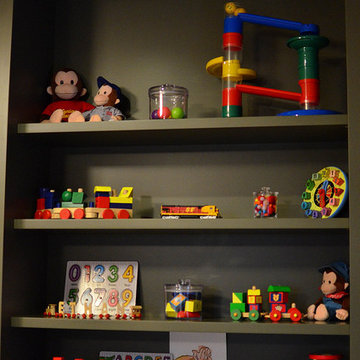
Kate Hart Photography
Inredning av ett klassiskt mellanstort könsneutralt barnrum kombinerat med lekrum och för 4-10-åringar, med röda väggar och heltäckningsmatta
Inredning av ett klassiskt mellanstort könsneutralt barnrum kombinerat med lekrum och för 4-10-åringar, med röda väggar och heltäckningsmatta
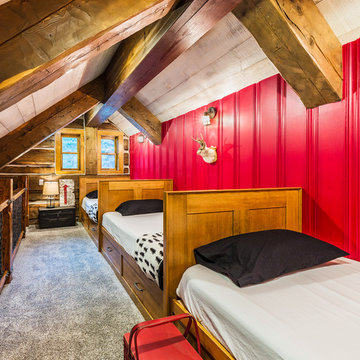
Chris Marona
Idéer för rustika könsneutrala barnrum kombinerat med sovrum och för 4-10-åringar, med röda väggar, heltäckningsmatta och grått golv
Idéer för rustika könsneutrala barnrum kombinerat med sovrum och för 4-10-åringar, med röda väggar, heltäckningsmatta och grått golv
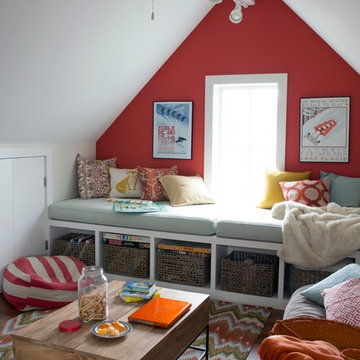
Photography by Stacy Bass. www.stacybassphotography.com
Exempel på ett mellanstort lantligt könsneutralt barnrum kombinerat med lekrum och för 4-10-åringar, med röda väggar, mellanmörkt trägolv och brunt golv
Exempel på ett mellanstort lantligt könsneutralt barnrum kombinerat med lekrum och för 4-10-åringar, med röda väggar, mellanmörkt trägolv och brunt golv
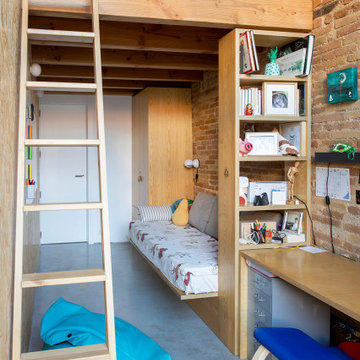
Bild på ett mellanstort industriellt barnrum kombinerat med sovrum, med röda väggar, betonggolv och blått golv
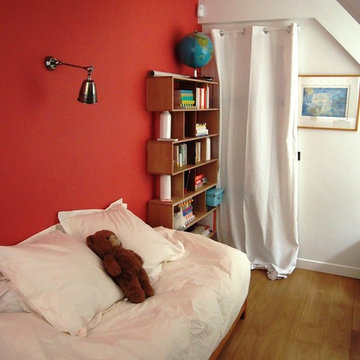
studio kompa
Foto på ett funkis könsneutralt barnrum för 4-10-åringar, med röda väggar och ljust trägolv
Foto på ett funkis könsneutralt barnrum för 4-10-åringar, med röda väggar och ljust trägolv
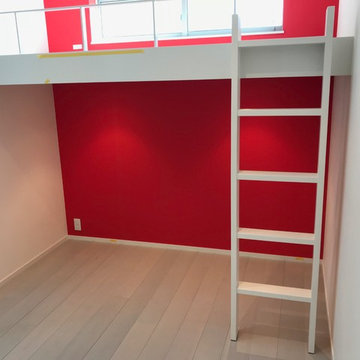
子供室・プレイルーム
Idéer för att renovera ett funkis barnrum, med röda väggar, plywoodgolv och grått golv
Idéer för att renovera ett funkis barnrum, med röda väggar, plywoodgolv och grått golv
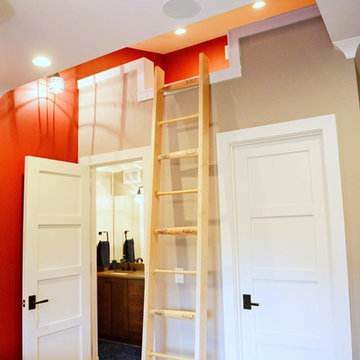
This modern prairie-style home features strong horizontal lines complimented by natural stone and stucco. Inside, the open floor plan and contemporary finishes create a warm and inviting space. The expansive outdoor living area is truly an extension of the interior space; perfect for lounging or entertaining.
217 foton på barnrum, med röda väggar
2
