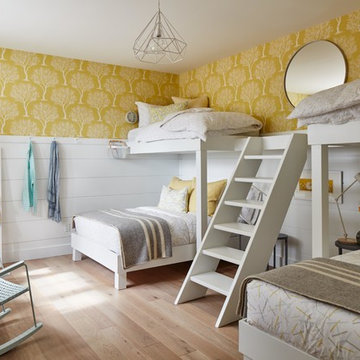1 433 foton på barnrum, med svarta väggar och gula väggar
Sortera efter:
Budget
Sortera efter:Populärt i dag
1 - 20 av 1 433 foton
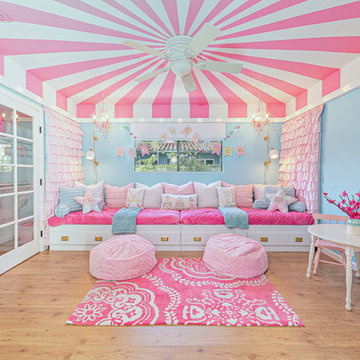
This industrial chic open floor plan home in Pasadena's coveted Historic Highlands was given a complete modern farmhouse makeover with shiplap siding, wide planked floors and barn doors. No detail was overlooked by the interior designer home owner. Welcome guests into the vaulted ceiling great room as you gather your friends and family at the 10' farmhouse table after some community cooking in this entertainer's dream kitchen. The 14' island peninsula, individual fridge and freezers, induction cooktop, double ovens, 3 sinks, 2 dishwashers, butler's pantry with yet another sink, and hands free trash receptacle make prep and cleanup a breeze. Stroll down 2 blocks to local shops like Millie's, Be Pilates, and Lark Cake Shop, grabbing a latte from Lavender & Honey. Then walk back to enjoy some apple pie and lemonade from your own fruit trees on your charming 40' porch as you unwind on the porch swing smelling the lavender and rosemary in your newly landscaped yards and waving to the friendly neighbors in this last remaining Norman Rockwell neighborhood. End your day in the polished nickel master bath, relaxing in the wet room with a steam shower and soak in the Jason Microsilk tub. This is modern farmhouse living at its best. Welcome home!
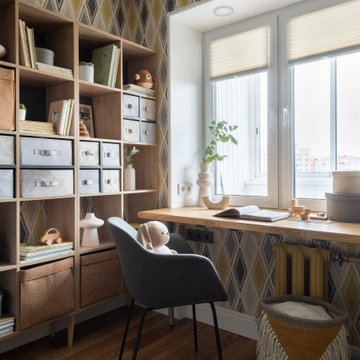
Exempel på ett litet klassiskt pojkrum kombinerat med sovrum och för 4-10-åringar, med gula väggar och mellanmörkt trägolv

Having two young boys presents its own challenges, and when you have two of their best friends constantly visiting, you end up with four super active action heroes. This family wanted to dedicate a space for the boys to hangout. We took an ordinary basement and converted it into a playground heaven. A basketball hoop, climbing ropes, swinging chairs, rock climbing wall, and climbing bars, provide ample opportunity for the boys to let their energy out, and the built-in window seat is the perfect spot to catch a break. Tall built-in wardrobes and drawers beneath the window seat to provide plenty of storage for all the toys.
You can guess where all the neighborhood kids come to hangout now ☺
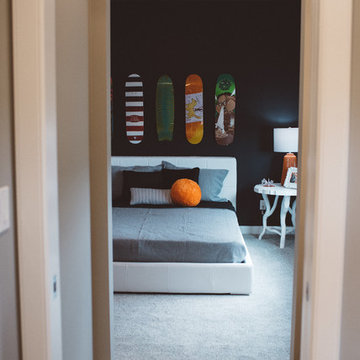
Natasha Dixon Photography
Edmonton Award Winning Boutique Interior Design Studio
Edmonton's award winning boutique interior design studio. We are ready to listen to your needs and develop the perfect interior design solution for your project.
Marie started interiorsBYDESIGNinc. because she loves what she does and is crazy passionate about creating the perfect space for her clients all within budget! We resource the best products and shop for the perfect materials and finishes that add up to truly unique interiors.
Our passion and attention to detail has also got us amazing media attention. Being voted BEST OF HOUZZ in interior design and customer service SIX YEARS IN A ROW, we've also been featured in local, regional, national and international websites and magazines!
Marie is a true, modern Canadian designer with strong classical roots. Described as fresh, inspired and timeless, Marie has a wide vocabulary of stylistic approaches and artfully balances form, function and style as well she can integrate the past with present trends. Her interiors are nuanced and tailored and have a lasting quality that is always the hallmark of every project. Marie's endless creative ideas, design process and budget strategies expedite a project's process. Simply put - we deliver extraordinary interiors.
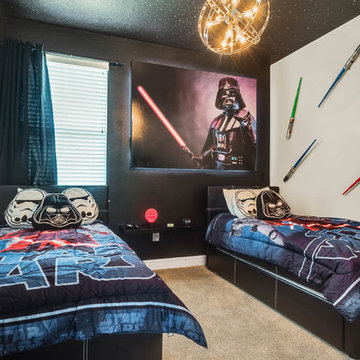
Idéer för funkis pojkrum kombinerat med sovrum och för 4-10-åringar, med svarta väggar, heltäckningsmatta och beiget golv
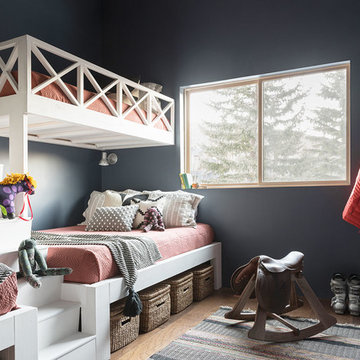
Builder: Black Dog Builders | Photographer: Lucy Call
Idéer för ett klassiskt könsneutralt barnrum kombinerat med sovrum, med svarta väggar, mörkt trägolv och brunt golv
Idéer för ett klassiskt könsneutralt barnrum kombinerat med sovrum, med svarta väggar, mörkt trägolv och brunt golv
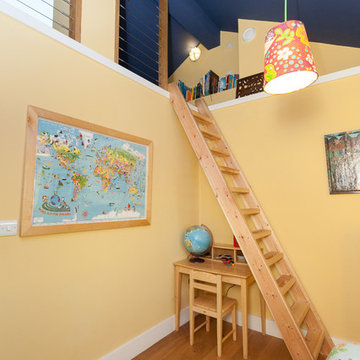
Quintin Lake Photography
Foto på ett funkis könsneutralt barnrum kombinerat med sovrum och för 4-10-åringar, med gula väggar
Foto på ett funkis könsneutralt barnrum kombinerat med sovrum och för 4-10-åringar, med gula väggar
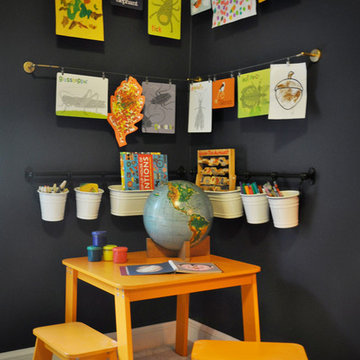
This navy kid's room is filled with bright moments of orange and yellow. Ralph Lauren's Northern Hemisphere is covering the ceiling, inspiring exploration in space and ocean. A Solar System mobile and light-up Moon provide great fun to this sophisticated yet playful space.
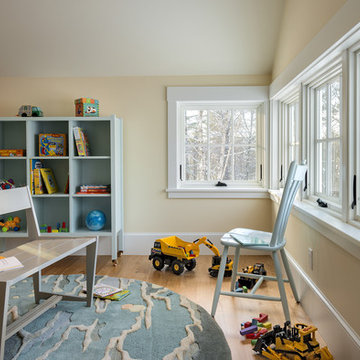
photography by Rob Karosis
Bild på ett mellanstort vintage könsneutralt småbarnsrum kombinerat med lekrum, med gula väggar och mellanmörkt trägolv
Bild på ett mellanstort vintage könsneutralt småbarnsrum kombinerat med lekrum, med gula väggar och mellanmörkt trägolv
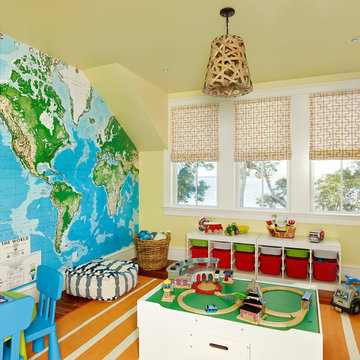
Holger Obenaus
Maritim inredning av ett barnrum kombinerat med lekrum, med gula väggar
Maritim inredning av ett barnrum kombinerat med lekrum, med gula väggar
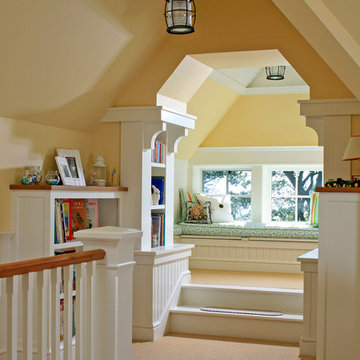
Idéer för att renovera ett vintage könsneutralt barnrum, med gula väggar och heltäckningsmatta
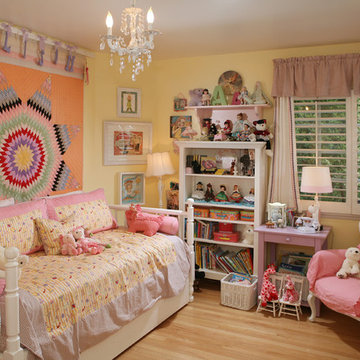
Foto på ett funkis flickrum kombinerat med sovrum och för 4-10-åringar, med gula väggar och ljust trägolv

Klassisk inredning av ett litet barnrum, med svarta väggar, ljust trägolv och brunt golv
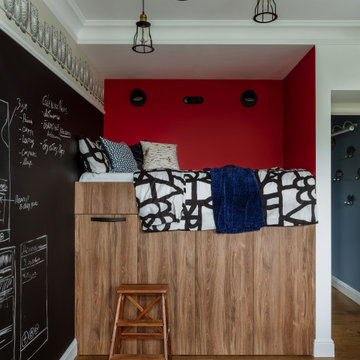
Inspiration för ett funkis barnrum kombinerat med sovrum, med svarta väggar och brunt golv
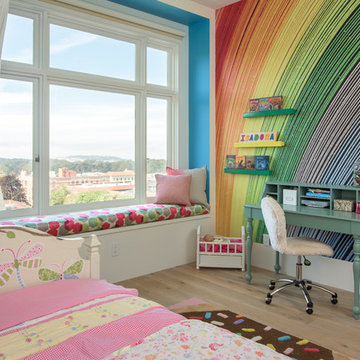
Exempel på ett klassiskt flickrum kombinerat med sovrum, med gula väggar, ljust trägolv och beiget golv
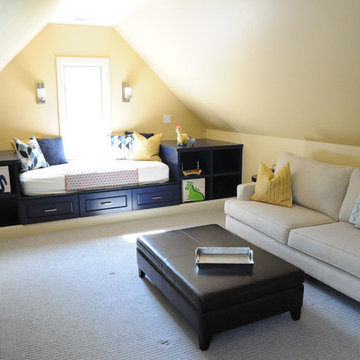
Maritim inredning av ett stort könsneutralt barnrum kombinerat med sovrum och för 4-10-åringar, med gula väggar och heltäckningsmatta
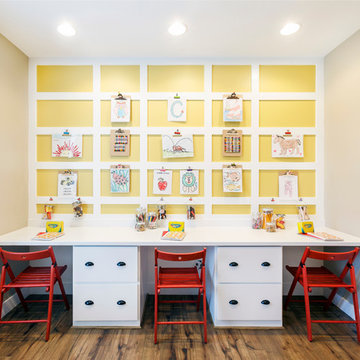
Meagan Larsen
Bild på ett mellanstort vintage könsneutralt barnrum för 4-10-åringar och kombinerat med skrivbord, med gula väggar och mellanmörkt trägolv
Bild på ett mellanstort vintage könsneutralt barnrum för 4-10-åringar och kombinerat med skrivbord, med gula väggar och mellanmörkt trägolv
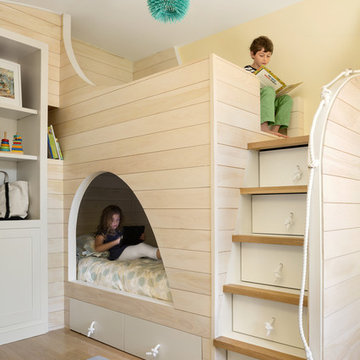
Trent Bell Photography
Exempel på ett maritimt könsneutralt barnrum för 4-10-åringar, med gula väggar och ljust trägolv
Exempel på ett maritimt könsneutralt barnrum för 4-10-åringar, med gula väggar och ljust trägolv
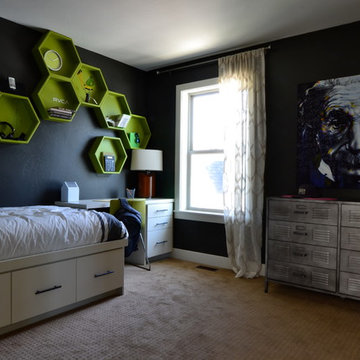
Katie Hogue Design
Idéer för att renovera ett mellanstort vintage barnrum kombinerat med sovrum, med svarta väggar och heltäckningsmatta
Idéer för att renovera ett mellanstort vintage barnrum kombinerat med sovrum, med svarta väggar och heltäckningsmatta
1 433 foton på barnrum, med svarta väggar och gula väggar
1
