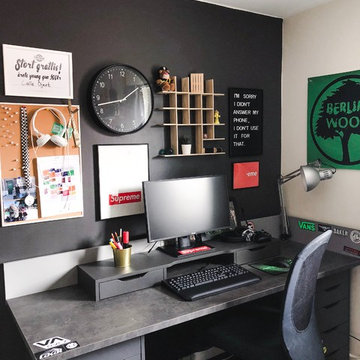506 foton på barnrum, med svarta väggar och röda väggar
Sortera efter:
Budget
Sortera efter:Populärt i dag
1 - 20 av 506 foton

Having two young boys presents its own challenges, and when you have two of their best friends constantly visiting, you end up with four super active action heroes. This family wanted to dedicate a space for the boys to hangout. We took an ordinary basement and converted it into a playground heaven. A basketball hoop, climbing ropes, swinging chairs, rock climbing wall, and climbing bars, provide ample opportunity for the boys to let their energy out, and the built-in window seat is the perfect spot to catch a break. Tall built-in wardrobes and drawers beneath the window seat to provide plenty of storage for all the toys.
You can guess where all the neighborhood kids come to hangout now ☺
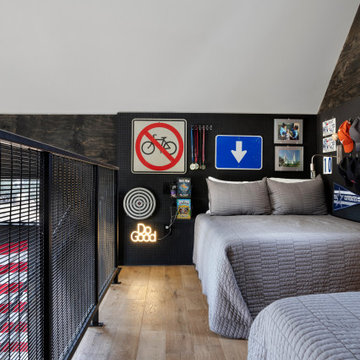
Lofted bedroom for boys with dark wood walls, vaulted ceiling, climbing wall, metal ladder and basketball hoop.
Foto på ett lantligt barnrum, med svarta väggar och ljust trägolv
Foto på ett lantligt barnrum, med svarta väggar och ljust trägolv
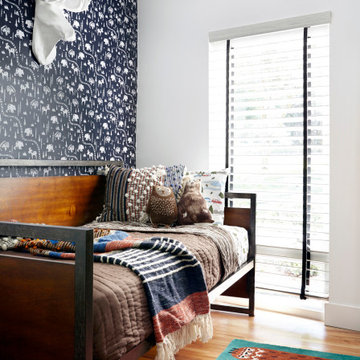
Inspiration för ett funkis pojkrum kombinerat med sovrum, med svarta väggar, mellanmörkt trägolv och brunt golv
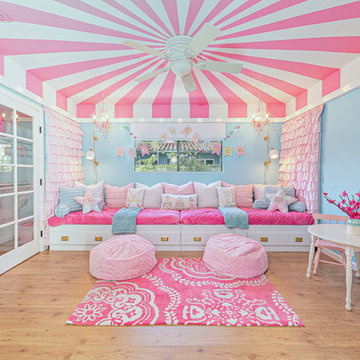
This industrial chic open floor plan home in Pasadena's coveted Historic Highlands was given a complete modern farmhouse makeover with shiplap siding, wide planked floors and barn doors. No detail was overlooked by the interior designer home owner. Welcome guests into the vaulted ceiling great room as you gather your friends and family at the 10' farmhouse table after some community cooking in this entertainer's dream kitchen. The 14' island peninsula, individual fridge and freezers, induction cooktop, double ovens, 3 sinks, 2 dishwashers, butler's pantry with yet another sink, and hands free trash receptacle make prep and cleanup a breeze. Stroll down 2 blocks to local shops like Millie's, Be Pilates, and Lark Cake Shop, grabbing a latte from Lavender & Honey. Then walk back to enjoy some apple pie and lemonade from your own fruit trees on your charming 40' porch as you unwind on the porch swing smelling the lavender and rosemary in your newly landscaped yards and waving to the friendly neighbors in this last remaining Norman Rockwell neighborhood. End your day in the polished nickel master bath, relaxing in the wet room with a steam shower and soak in the Jason Microsilk tub. This is modern farmhouse living at its best. Welcome home!
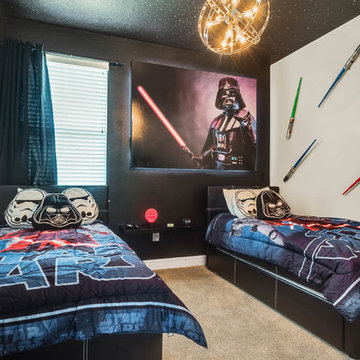
Idéer för funkis pojkrum kombinerat med sovrum och för 4-10-åringar, med svarta väggar, heltäckningsmatta och beiget golv

Daniel Shea
Idéer för ett stort modernt könsneutralt barnrum kombinerat med lekrum och för 4-10-åringar, med svarta väggar, ljust trägolv och beiget golv
Idéer för ett stort modernt könsneutralt barnrum kombinerat med lekrum och för 4-10-åringar, med svarta väggar, ljust trägolv och beiget golv

Stacy Bass
Second floor hideaway for children's books and toys. Game area. Study area. Seating area. Red color calls attention to custom built-in bookshelves and storage space. Reading nook beneath sunny window invites readers of all ages.
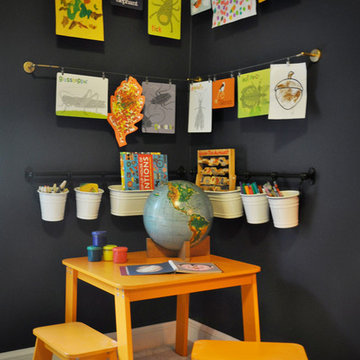
This navy kid's room is filled with bright moments of orange and yellow. Ralph Lauren's Northern Hemisphere is covering the ceiling, inspiring exploration in space and ocean. A Solar System mobile and light-up Moon provide great fun to this sophisticated yet playful space.

Child's room with Heart Pine flooring
Photo by: Richard Leo Johnson
Bild på ett industriellt könsneutralt barnrum kombinerat med sovrum och för 4-10-åringar, med mörkt trägolv och röda väggar
Bild på ett industriellt könsneutralt barnrum kombinerat med sovrum och för 4-10-åringar, med mörkt trägolv och röda väggar
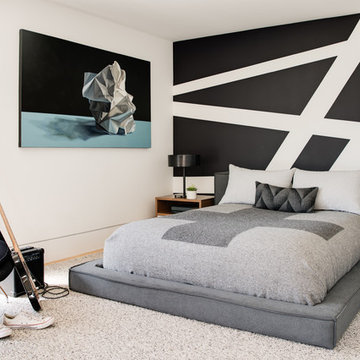
Idéer för funkis barnrum kombinerat med sovrum, med svarta väggar, mellanmörkt trägolv och brunt golv
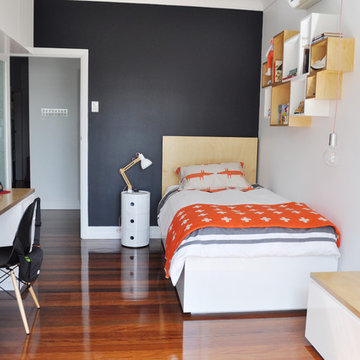
Greenwood's Home
Exempel på ett mellanstort modernt barnrum kombinerat med sovrum, med mellanmörkt trägolv och svarta väggar
Exempel på ett mellanstort modernt barnrum kombinerat med sovrum, med mellanmörkt trägolv och svarta väggar
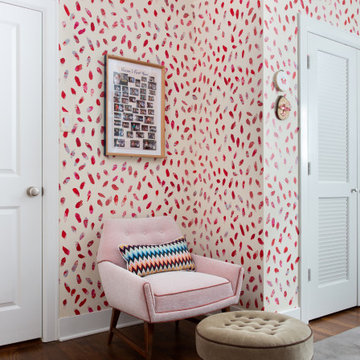
Our Austin studio used quirky patterns and colors as well as eco-friendly furnishings and materials to give this home a unique design language that suits the young family who lives there.
Photography Credits: Molly Culver
---
Project designed by Sara Barney’s Austin interior design studio BANDD DESIGN. They serve the entire Austin area and its surrounding towns, with an emphasis on Round Rock, Lake Travis, West Lake Hills, and Tarrytown.
For more about BANDD DESIGN, click here: https://bandddesign.com/
To learn more about this project, click here: https://bandddesign.com/eco-friendly-colorful-quirky-austin-home/
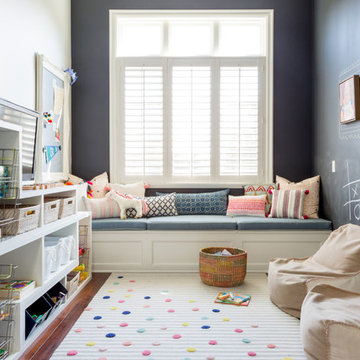
Photography by: Amy Bartlam
Designed by designstiles LLC
Klassisk inredning av ett mellanstort könsneutralt barnrum kombinerat med lekrum och för 4-10-åringar, med svarta väggar, mörkt trägolv och brunt golv
Klassisk inredning av ett mellanstort könsneutralt barnrum kombinerat med lekrum och för 4-10-åringar, med svarta väggar, mörkt trägolv och brunt golv
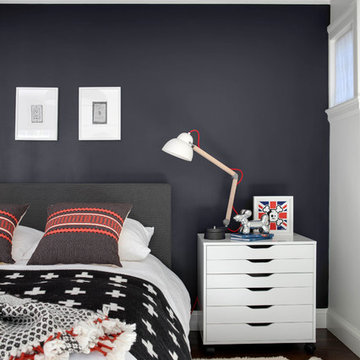
Exempel på ett klassiskt barnrum kombinerat med sovrum, med svarta väggar, mörkt trägolv och brunt golv
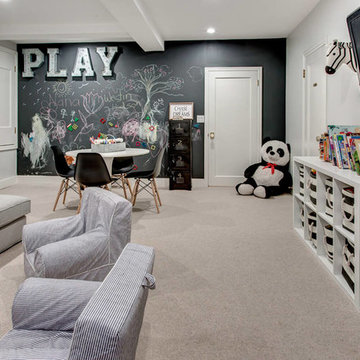
Foto på ett vintage könsneutralt barnrum kombinerat med lekrum och för 4-10-åringar, med svarta väggar, heltäckningsmatta och grått golv
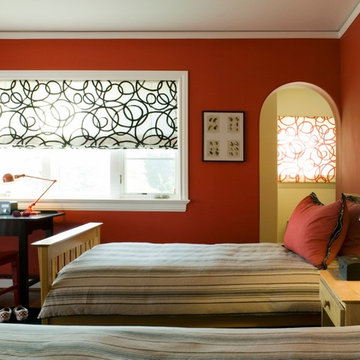
The boys' bedroom features a custom roman shade in a Clarence House fabric, while the desk and chair are by Maine Cottage.
Photo: David Duncan Livingston

Having two young boys presents its own challenges, and when you have two of their best friends constantly visiting, you end up with four super active action heroes. This family wanted to dedicate a space for the boys to hangout. We took an ordinary basement and converted it into a playground heaven. A basketball hoop, climbing ropes, swinging chairs, rock climbing wall, and climbing bars, provide ample opportunity for the boys to let their energy out, and the built-in window seat is the perfect spot to catch a break. Tall built-in wardrobes and drawers beneath the window seat to provide plenty of storage for all the toys.
You can guess where all the neighborhood kids come to hangout now ☺
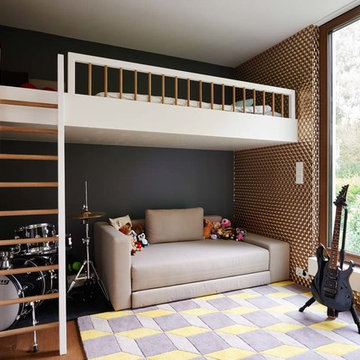
Inspiration för ett litet funkis tonårsrum kombinerat med sovrum, med svarta väggar, mellanmörkt trägolv och brunt golv
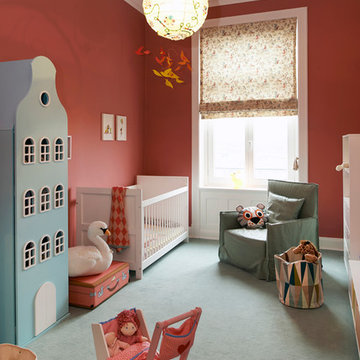
Kinderzimmer
© www.wohnantworten.de,
Foto © Peter Stockhausen
Exempel på ett mellanstort modernt barnrum kombinerat med lekrum, med röda väggar och heltäckningsmatta
Exempel på ett mellanstort modernt barnrum kombinerat med lekrum, med röda väggar och heltäckningsmatta
506 foton på barnrum, med svarta väggar och röda väggar
1
