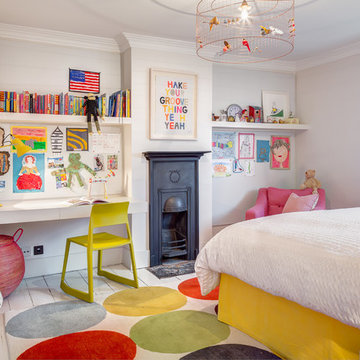820 foton på barnrum, med målat trägolv och travertin golv
Sortera efter:Populärt i dag
1 - 20 av 820 foton
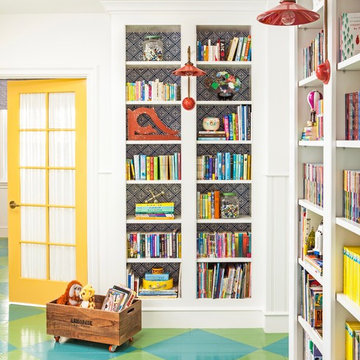
John Ellis for Country Living
Inspiration för mellanstora lantliga könsneutrala barnrum kombinerat med lekrum och för 4-10-åringar, med målat trägolv, vita väggar och flerfärgat golv
Inspiration för mellanstora lantliga könsneutrala barnrum kombinerat med lekrum och för 4-10-åringar, med målat trägolv, vita väggar och flerfärgat golv
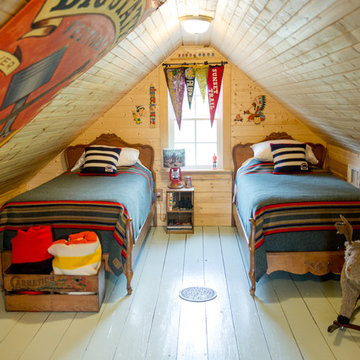
Photo: Jennifer M. Ramos © 2018 Houzz
Idéer för att renovera ett lantligt könsneutralt barnrum kombinerat med sovrum, med bruna väggar, målat trägolv och grönt golv
Idéer för att renovera ett lantligt könsneutralt barnrum kombinerat med sovrum, med bruna väggar, målat trägolv och grönt golv
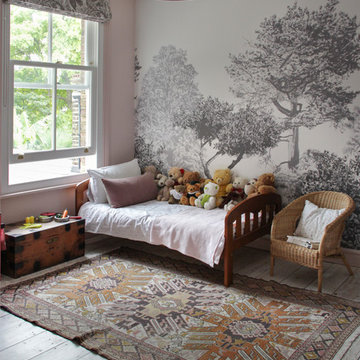
Idéer för att renovera ett vintage flickrum för 4-10-åringar och kombinerat med sovrum, med rosa väggar, målat trägolv och grått golv
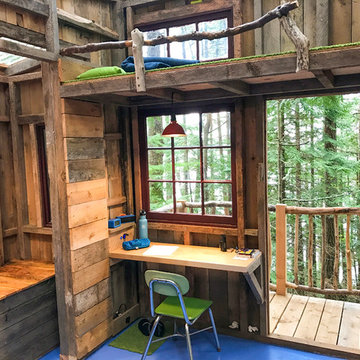
Kids treehouse on Orcas Island WA. All lumber donated by local saw mill.
Idéer för ett litet rustikt könsneutralt barnrum kombinerat med lekrum och för 4-10-åringar, med bruna väggar, målat trägolv och blått golv
Idéer för ett litet rustikt könsneutralt barnrum kombinerat med lekrum och för 4-10-åringar, med bruna väggar, målat trägolv och blått golv
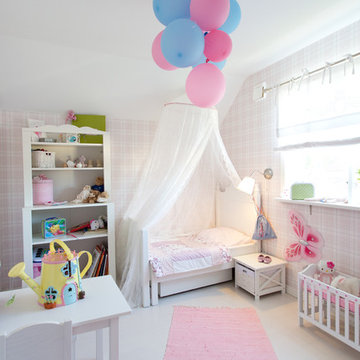
Idéer för att renovera ett mellanstort vintage flickrum för 4-10-åringar och kombinerat med sovrum, med rosa väggar och målat trägolv
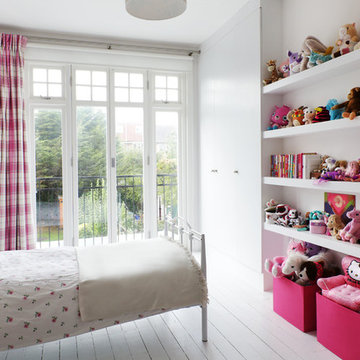
Alex Maguire
Idéer för att renovera ett vintage flickrum kombinerat med sovrum och för 4-10-åringar, med målat trägolv, vitt golv och vita väggar
Idéer för att renovera ett vintage flickrum kombinerat med sovrum och för 4-10-åringar, med målat trägolv, vitt golv och vita väggar
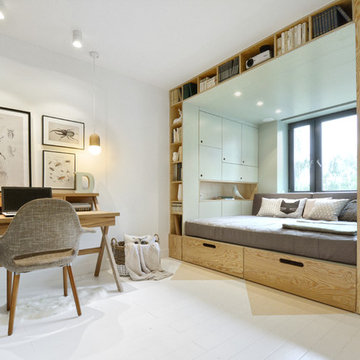
Bild på ett litet funkis könsneutralt tonårsrum kombinerat med sovrum, med vita väggar, målat trägolv och vitt golv

This 7,000 square foot space located is a modern weekend getaway for a modern family of four. The owners were looking for a designer who could fuse their love of art and elegant furnishings with the practicality that would fit their lifestyle. They owned the land and wanted to build their new home from the ground up. Betty Wasserman Art & Interiors, Ltd. was a natural fit to make their vision a reality.
Upon entering the house, you are immediately drawn to the clean, contemporary space that greets your eye. A curtain wall of glass with sliding doors, along the back of the house, allows everyone to enjoy the harbor views and a calming connection to the outdoors from any vantage point, simultaneously allowing watchful parents to keep an eye on the children in the pool while relaxing indoors. Here, as in all her projects, Betty focused on the interaction between pattern and texture, industrial and organic.
Project completed by New York interior design firm Betty Wasserman Art & Interiors, which serves New York City, as well as across the tri-state area and in The Hamptons.
For more about Betty Wasserman, click here: https://www.bettywasserman.com/
To learn more about this project, click here: https://www.bettywasserman.com/spaces/sag-harbor-hideaway/
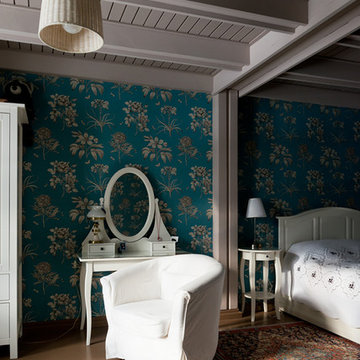
Петр Попов-Серебряков (Арх. бюро Dacha-Buro
Год реализации 2010-2011
Фото Иванов Илья
Inspiration för mellanstora eklektiska barnrum kombinerat med sovrum, med flerfärgade väggar och målat trägolv
Inspiration för mellanstora eklektiska barnrum kombinerat med sovrum, med flerfärgade väggar och målat trägolv
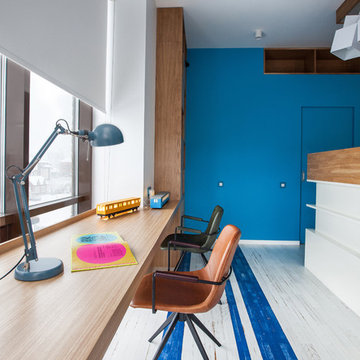
Руководитель проекта,дизайнер:Юлия Пискарева
Фотограф: Светлана Игнатенко
Bild på ett mellanstort funkis pojkrum kombinerat med skrivbord och för 4-10-åringar, med vita väggar, målat trägolv och flerfärgat golv
Bild på ett mellanstort funkis pojkrum kombinerat med skrivbord och för 4-10-åringar, med vita väggar, målat trägolv och flerfärgat golv
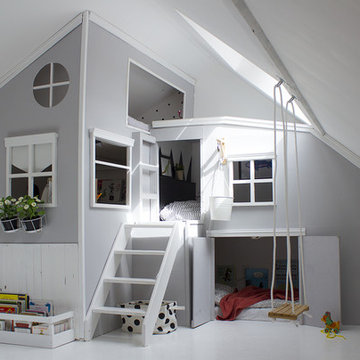
Création d'un lit-cabane pour trois enfants. Aménagement et décoration de la chambre. Optimisation et rationalisation des espaces.
Idéer för ett mellanstort modernt könsneutralt barnrum kombinerat med sovrum och för 4-10-åringar, med grå väggar, vitt golv och målat trägolv
Idéer för ett mellanstort modernt könsneutralt barnrum kombinerat med sovrum och för 4-10-åringar, med grå väggar, vitt golv och målat trägolv
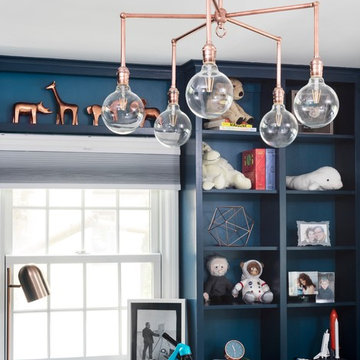
An awkward shaped space got a face lift with custom built ins and a custom bed filled with hidden storage, creating a charming little boys bedroom that can be grown into over many years. The bed and the built ins are painted in Benjamin Moore Twilight. The copper pulls, ladder and chandelier were custom made out of hardware store pipes and The ceiling over the bed was painted in Benjamin Moore Hale Navy and is filled with silver stars. Photography by Hulya Kolabas
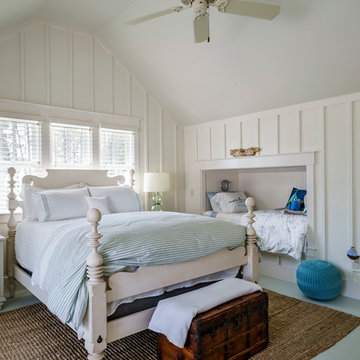
Guest suite over garage is a fun space, with the children's niche. Painted wood floors, board and batten walls and large windows keep this space bright and clean.
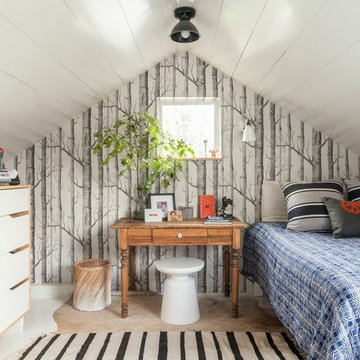
A small dark attic was converted into a treehouse hideaway bedroom for a teen boy - by Dehn Bloom Design
Photo by Daniel Goodman
Eklektisk inredning av ett litet barnrum kombinerat med sovrum, med vita väggar och målat trägolv
Eklektisk inredning av ett litet barnrum kombinerat med sovrum, med vita väggar och målat trägolv
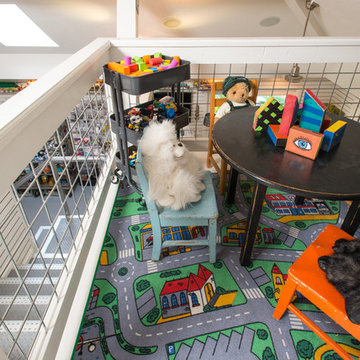
Michael Hunter
Bild på ett eklektiskt könsneutralt barnrum kombinerat med lekrum, med vita väggar, målat trägolv och flerfärgat golv
Bild på ett eklektiskt könsneutralt barnrum kombinerat med lekrum, med vita väggar, målat trägolv och flerfärgat golv

Mark Lohman
Idéer för att renovera ett stort vintage flickrum kombinerat med sovrum och för 4-10-åringar, med lila väggar, målat trägolv och flerfärgat golv
Idéer för att renovera ett stort vintage flickrum kombinerat med sovrum och för 4-10-åringar, med lila väggar, målat trägolv och flerfärgat golv

This room for three growing boys now gives each of them a private area of their own for sleeping, studying, and displaying their prized possessions. By arranging the beds this way, we were also able to gain a second (much needed) closet/ wardrobe space. Painting the floors gave the idea of a fun rug being there, but without shifting around and getting destroyed by the boys.
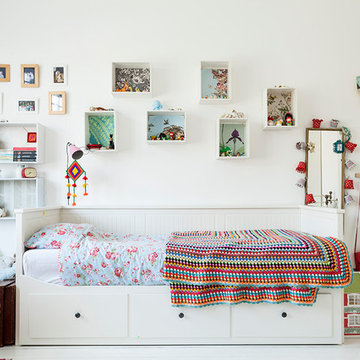
Matt Clayton Photography
Bild på ett vintage flickrum kombinerat med sovrum och för 4-10-åringar, med vita väggar, målat trägolv och vitt golv
Bild på ett vintage flickrum kombinerat med sovrum och för 4-10-åringar, med vita väggar, målat trägolv och vitt golv
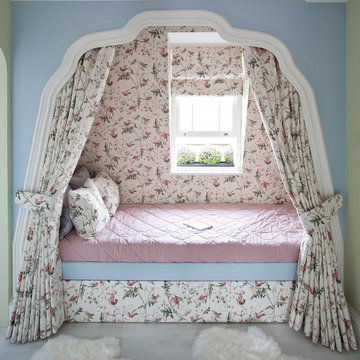
I designed this bed with a pull-out bed below for an 8 year old girl. The wall paper, blinds, curtains and cushions are all bespoke designs for this bed.
820 foton på barnrum, med målat trägolv och travertin golv
1
