10 333 foton på barnrum
Sortera efter:
Budget
Sortera efter:Populärt i dag
121 - 140 av 10 333 foton
Artikel 1 av 2
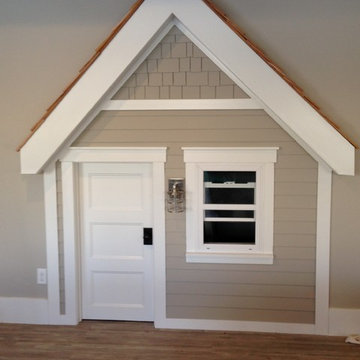
functional window and light. Inside is a loft with a ladder, covered with cedar shakes and painted siding lineoleum faux-wood floor perfect for uneven concrete slabs in basement

Design, Fabrication, Install & Photography By MacLaren Kitchen and Bath
Designer: Mary Skurecki
Wet Bar: Mouser/Centra Cabinetry with full overlay, Reno door/drawer style with Carbide paint. Caesarstone Pebble Quartz Countertops with eased edge detail (By MacLaren).
TV Area: Mouser/Centra Cabinetry with full overlay, Orleans door style with Carbide paint. Shelving, drawers, and wood top to match the cabinetry with custom crown and base moulding.
Guest Room/Bath: Mouser/Centra Cabinetry with flush inset, Reno Style doors with Maple wood in Bedrock Stain. Custom vanity base in Full Overlay, Reno Style Drawer in Matching Maple with Bedrock Stain. Vanity Countertop is Everest Quartzite.
Bench Area: Mouser/Centra Cabinetry with flush inset, Reno Style doors/drawers with Carbide paint. Custom wood top to match base moulding and benches.
Toy Storage Area: Mouser/Centra Cabinetry with full overlay, Reno door style with Carbide paint. Open drawer storage with roll-out trays and custom floating shelves and base moulding.
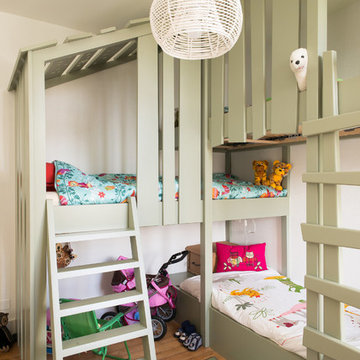
Photos : Alexandre Tortiger
Bild på ett litet vintage könsneutralt barnrum kombinerat med sovrum och för 4-10-åringar, med beige väggar och ljust trägolv
Bild på ett litet vintage könsneutralt barnrum kombinerat med sovrum och för 4-10-åringar, med beige väggar och ljust trägolv
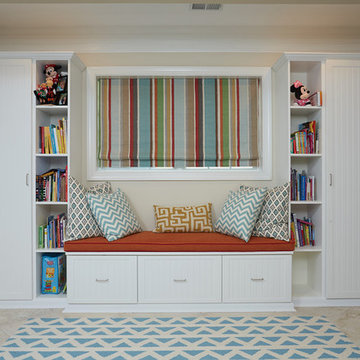
This playroom designed by Tailored Living is custom fit to go wall to wall and around the window dimensions. It features a cushioned seating area and plenty of storage space in cabinets and pull-out drawers for books and toys. The design is a clean and crisp white bead-board with crown molding. The open bookshelves are custom hole bored for a cleaner look and the closed cabinets have hole boring for adjustability of shelving to fit different sized items. The system is finished off with matching curtains, cushions and pillows.
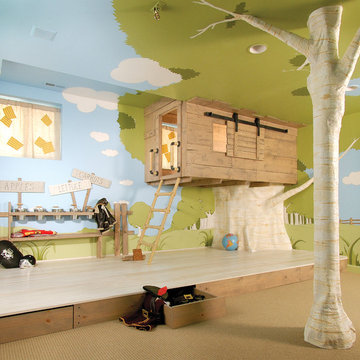
THEME Inspired by the Magic Tree
House series of children’s books,
this indoor tree house provides
entertainment, fun and a place for
children to read about or imagine
adventures through time. A blue sky,
green meadows, and distant matching
beech trees recreate the magic of Jack
and Annie’s Frog Creek, and help bring
the characters from the series to life.
FOCUS A floor armoire, ceiling swing
and climbing rope give the structure
a true tree house look and feel. A
drop-down drawing and writing table,
wheeled work table and recessed
ceiling lights ensure the room can be
used for more than play. The tree house
has electric interior lighting, a window
to the outdoors and a playful sliding
shutter over a window to the room. The
armoire forms a raised, nine-foot-wide
play area, while a TV within one of the
wall’s floor-to-ceiling cabinets — with
a delightful sliding ladder — transforms
the room into a family theater perfect
for watching movies and holding Wii
competitions.
STORAGE The bottom of the drawing
table is a magnetic chalk board that
doubles as a display for children’s art
works. The tree’s small niches are for
parents’ shoes; the larger compartment
stores children’s shoes and school
bags. Books, games, toys, DVDs, Wii
and other computer accessories are
stored in the wall cabinets. The armoire
contains two spacious drawers and
four nifty hinged storage bins. A rack of
handy “vegetable buckets” above the
armoire stores crayons, scissors and
other useful items.
GROWTH The room easily adapts
from playroom, to party room, to study
room and even to bedroom, as the tree
house easily accommodates a twin-size
mattress.
SAFETY The rungs and rails of the
ladder, as well as the grab bars beside
the tree house door are wrapped
with easy-grip rope for safe climbing.
The drawing table has spring-loaded
hinges to help prevent it from dropping
dangerously from the wall, and the
table door has double sets of locks
up top to ensure safety. The interior of
each storage compartment is carpeted
like the tree house floor to provide extra
padding.
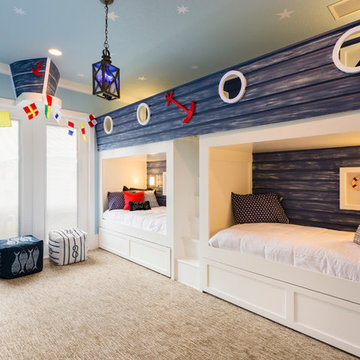
Beautiful Design! Amazing! Innovation meets flexibility. Natural light spreads with a transitional flow to balance lighting. A wow factor! Tasteful!
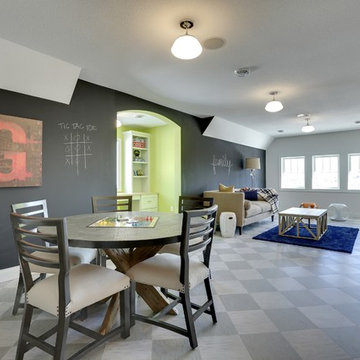
Upstairs playroom for kids has a low maintenance and durable checkerboard tile floor. Creative chalkboard wall and bright green homework alcove.
Photography by Spacecrafting
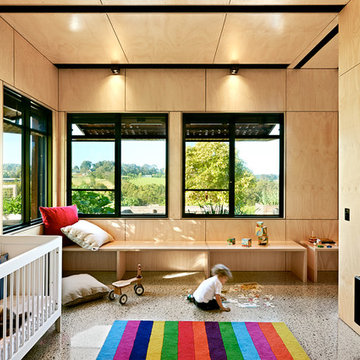
Kids' playroom and bedroom. Photography by Emma Cross
Inredning av ett modernt stort könsneutralt småbarnsrum kombinerat med lekrum, med betonggolv
Inredning av ett modernt stort könsneutralt småbarnsrum kombinerat med lekrum, med betonggolv
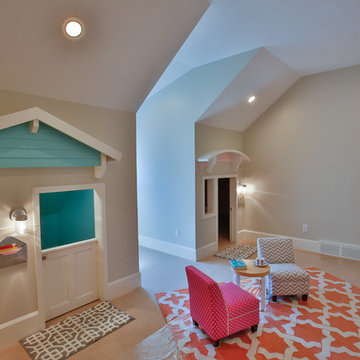
Foto på ett stort vintage flickrum kombinerat med lekrum och för 4-10-åringar, med flerfärgade väggar och heltäckningsmatta
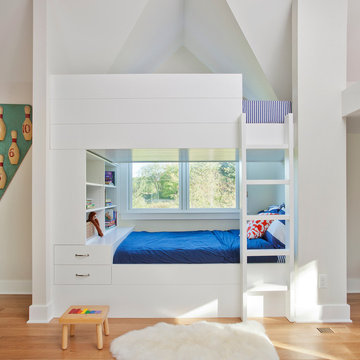
Exempel på ett stort klassiskt pojkrum kombinerat med sovrum och för 4-10-åringar, med vita väggar och ljust trägolv
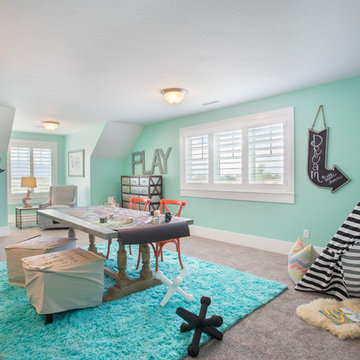
Highland Custom Homes
Idéer för stora vintage könsneutrala barnrum kombinerat med lekrum och för 4-10-åringar, med heltäckningsmatta, gröna väggar och beiget golv
Idéer för stora vintage könsneutrala barnrum kombinerat med lekrum och för 4-10-åringar, med heltäckningsmatta, gröna väggar och beiget golv
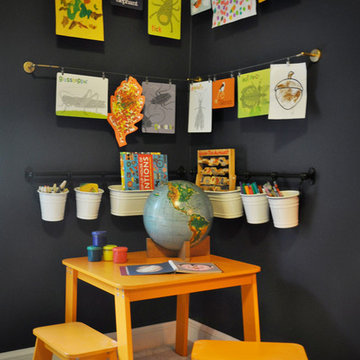
This navy kid's room is filled with bright moments of orange and yellow. Ralph Lauren's Northern Hemisphere is covering the ceiling, inspiring exploration in space and ocean. A Solar System mobile and light-up Moon provide great fun to this sophisticated yet playful space.
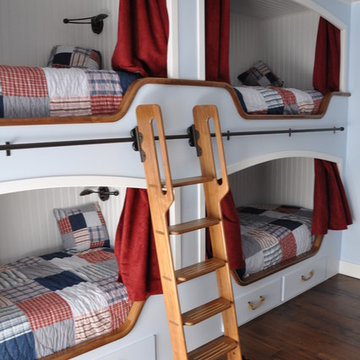
Bild på ett stort vintage könsneutralt barnrum kombinerat med sovrum och för 4-10-åringar, med vita väggar, mörkt trägolv och brunt golv
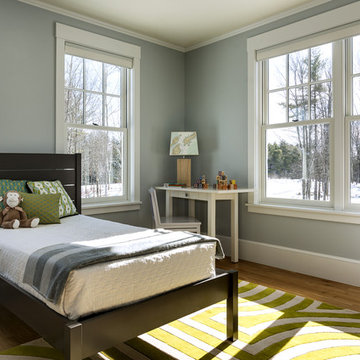
photography by Rob Karosis
Foto på ett mellanstort vintage könsneutralt barnrum kombinerat med sovrum och för 4-10-åringar, med blå väggar och mellanmörkt trägolv
Foto på ett mellanstort vintage könsneutralt barnrum kombinerat med sovrum och för 4-10-åringar, med blå väggar och mellanmörkt trägolv
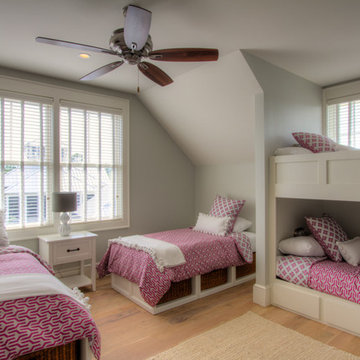
This girl's bunk room sleeps 8. Don't you love this Serena and Lily fabric and made it reversible on the duvets and the Euro shams!
Maritim inredning av ett stort barnrum kombinerat med sovrum, med grå väggar och ljust trägolv
Maritim inredning av ett stort barnrum kombinerat med sovrum, med grå väggar och ljust trägolv
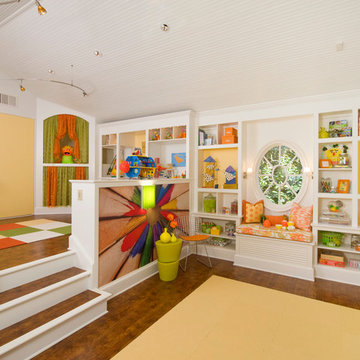
Kids Craft Room
Photo Credit: Woodie Williams Photography
Inspiration för stora klassiska könsneutrala barnrum kombinerat med lekrum och för 4-10-åringar, med gula väggar och mellanmörkt trägolv
Inspiration för stora klassiska könsneutrala barnrum kombinerat med lekrum och för 4-10-åringar, med gula väggar och mellanmörkt trägolv

Robeson Design creates a fun kids play room with horizontal striped walls and geometric window shades. Green, white and tan walls set the stage for tons of fun, TV watching, toy storage, homework and art projects. Bold green walls behind the TV flanked by fun white pendant lights complete the look.
David Harrison Photography
Click on the hyperlink for more on this project.
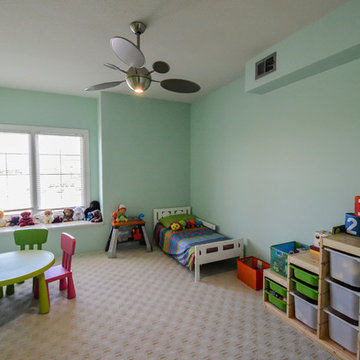
Exempel på ett stort modernt könsneutralt småbarnsrum kombinerat med lekrum, med heltäckningsmatta och blå väggar
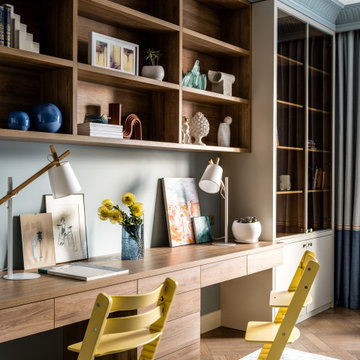
Exempel på ett mellanstort klassiskt pojkrum kombinerat med sovrum och för 4-10-åringar, med blå väggar, mellanmörkt trägolv och beiget golv
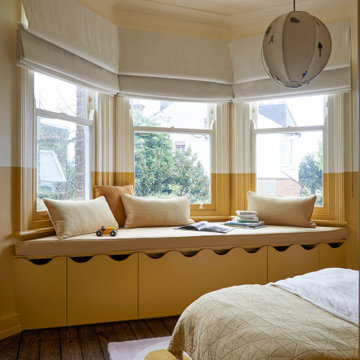
The nursery, with bespoke bay window joinery to create toy storage, a reading area and bench seat.
Inspiration för ett mellanstort vintage könsneutralt småbarnsrum kombinerat med sovrum, med gula väggar, mörkt trägolv och brunt golv
Inspiration för ett mellanstort vintage könsneutralt småbarnsrum kombinerat med sovrum, med gula väggar, mörkt trägolv och brunt golv
10 333 foton på barnrum
7