2 481 foton på barnrum
Sortera efter:
Budget
Sortera efter:Populärt i dag
121 - 140 av 2 481 foton
Artikel 1 av 2
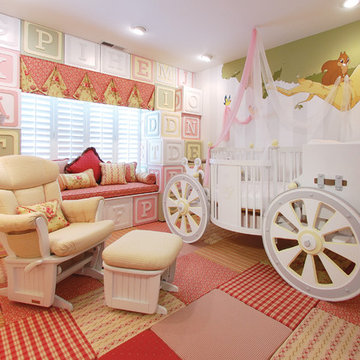
THEME Created for a baby girl, this
room is magical, feminine and very
pink. At its heart is the Carriage Crib,
surrounded by a large oak tree with
delightful animals, baby blocks, a cozy
window seat and an upholstered play
area on the floor.
FOCUS The eye-catching size and
detail of the Carriage Crib, with
a dainty canopy held in place by
woodland creatures immediately
catches a visitor’s attention, and is
enhanced by the piece’s fascinating
colors and textures. Wall murals,
fabrics, accent furniture and lighting
accent the beauty of the crib. A
handsome Dutch door with a minientrance
just for her ensures that this
princess feels at home as soon as she
steps in the room.
STORAGE The room has closet
organizers for everyday items, and
cubicle storage is beautifully hidden
behind the wall letter blocks.
GROWTH As the room’s occupant
grows from baby to toddler to
child and ‘tween, the room is easily
transformed with age-appropriate
toys, pictures, bedding and fabrics.
The crib portion of the carriage can
be removed and fitted with a larger
mattress, saving both time and money
in the future. Letter blocks are easily
updated by simply removing the letters
and replacing them with mirrors, colors
or other images.
SAFETY Standard precautions are
taken to secure power outlets and keep
exposed shelving out of reach. Thickly
padded upholstered squares featuring
colors and patterns that coordinate
with the fabrics on the window seat
and valance create a visually inviting,
comfortable and safe place to play.
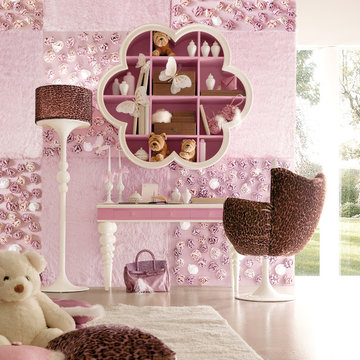
Magical and playful bedrooms by Italian designers. Amazing and adorable for your kids.
Bild på ett funkis flickrum kombinerat med lekrum
Bild på ett funkis flickrum kombinerat med lekrum
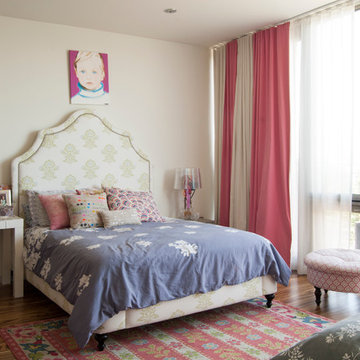
Out of seven children, twin daughters Bellamy and Tallulah hold their own as the only girls in the bunch. When recent renovations included installing the elevator, all rooms needed to be slightly reconfigured. "Our girls are getting older so we were happy to bring in something new and redecorate", says Cortney. Now into their teens, the girls have redone their bedroom to reflect their growing sense of style and independence.
Above Tallulah's bed hangs a childhood portrait of her by Linda Mason. The upholstered bed frames are a recent purchase that add a decidedly feminine air to the space, while a brightly painted chair and striped draperies maintain a youthful punch.
Even with two designer parents, the girls are free to weigh in on what goes into their room. "It is definitely a collaboration", Cortney explains. "[Our daughter] Bellamy really enjoys designing and has a natural talent for it. All of our kids bring their own artistic sense into their spaces, after all, we want their spaces to reflect them, too."
Bed frames: Pondicherry Bed in Celery Jaipur, Serena and Lily
Photo: Adrienne DeRosa Photography © 2014 Houzz
Design: Cortney and Robert Novogratz
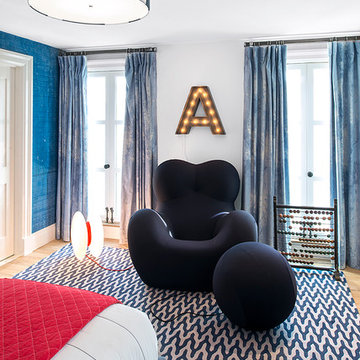
Interiors by Morris & Woodhouse Interiors LLC, Architecture by ARCHONSTRUCT LLC
© Robert Granoff
Idéer för ett stort modernt barnrum kombinerat med sovrum, med vita väggar och heltäckningsmatta
Idéer för ett stort modernt barnrum kombinerat med sovrum, med vita väggar och heltäckningsmatta
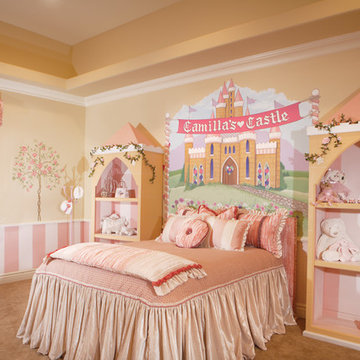
Joe Cotitta
Epic Photography
joecotitta@cox.net:
Builder: Eagle Luxury Property
Inspiration för ett mycket stort vintage barnrum kombinerat med sovrum, med flerfärgade väggar och heltäckningsmatta
Inspiration för ett mycket stort vintage barnrum kombinerat med sovrum, med flerfärgade väggar och heltäckningsmatta
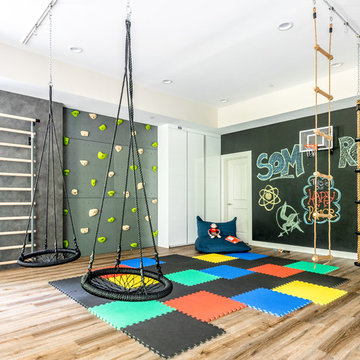
Having two young boys presents its own challenges, and when you have two of their best friends constantly visiting, you end up with four super active action heroes. This family wanted to dedicate a space for the boys to hangout. We took an ordinary basement and converted it into a playground heaven. A basketball hoop, climbing ropes, swinging chairs, rock climbing wall, and climbing bars, provide ample opportunity for the boys to let their energy out, and the built-in window seat is the perfect spot to catch a break. Tall built-in wardrobes and drawers beneath the window seat to provide plenty of storage for all the toys.
You can guess where all the neighborhood kids come to hangout now ☺
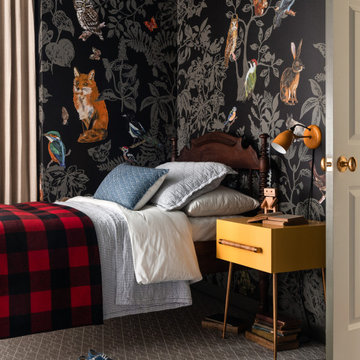
Klassisk inredning av ett barnrum kombinerat med sovrum, med flerfärgade väggar, heltäckningsmatta och grått golv
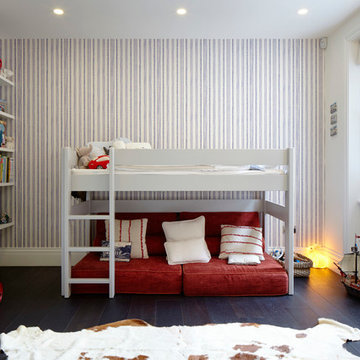
Jack Hobhouse Photography
Inredning av ett modernt barnrum kombinerat med sovrum, med flerfärgade väggar
Inredning av ett modernt barnrum kombinerat med sovrum, med flerfärgade väggar
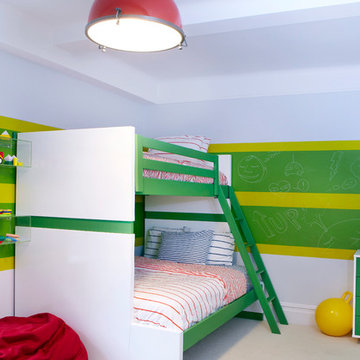
Boys room main view.
Exempel på ett stort eklektiskt pojkrum kombinerat med sovrum och för 4-10-åringar, med heltäckningsmatta och flerfärgade väggar
Exempel på ett stort eklektiskt pojkrum kombinerat med sovrum och för 4-10-åringar, med heltäckningsmatta och flerfärgade väggar
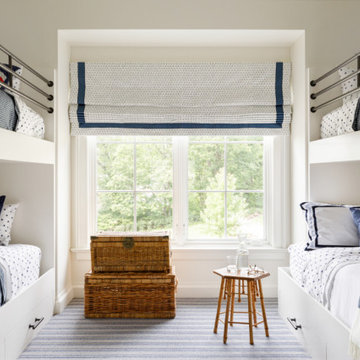
https://www.lowellcustomhomes.com
Photo by www.aimeemazzenga.com
Interior Design by www.northshorenest.com
Relaxed luxury on the shore of beautiful Geneva Lake in Wisconsin.
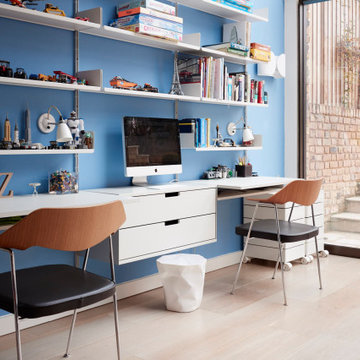
This room comprises a playroom, study area, tv room, and music room all at once. Connected to the garden the children can play in and outside.
This wall with Vitsoe storage system provides a fantastic children's study area.
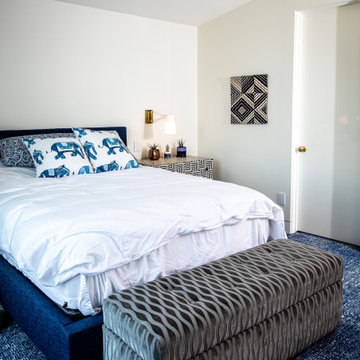
Idéer för ett stort retro pojkrum kombinerat med sovrum och för 4-10-åringar, med vita väggar, heltäckningsmatta och blått golv
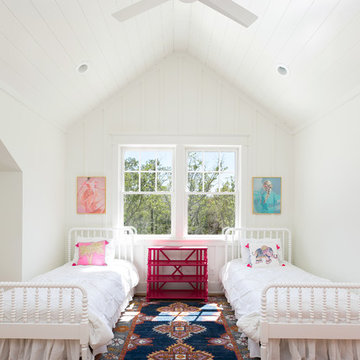
Patrick Brickman
Bild på ett mellanstort lantligt flickrum kombinerat med sovrum och för 4-10-åringar, med vita väggar, mellanmörkt trägolv och brunt golv
Bild på ett mellanstort lantligt flickrum kombinerat med sovrum och för 4-10-åringar, med vita väggar, mellanmörkt trägolv och brunt golv
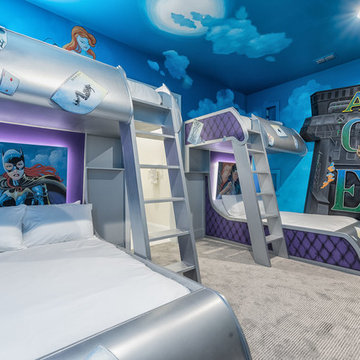
Inspiration för ett stort eklektiskt könsneutralt tonårsrum kombinerat med sovrum, med flerfärgade väggar och heltäckningsmatta

Initialement configuré avec 4 chambres, deux salles de bain & un espace de vie relativement cloisonné, la disposition de cet appartement dans son état existant convenait plutôt bien aux nouveaux propriétaires.
Cependant, les espaces impartis de la chambre parentale, sa salle de bain ainsi que la cuisine ne présentaient pas les volumes souhaités, avec notamment un grand dégagement de presque 4m2 de surface perdue.
L’équipe d’Ameo Concept est donc intervenue sur plusieurs points : une optimisation complète de la suite parentale avec la création d’une grande salle d’eau attenante & d’un double dressing, le tout dissimulé derrière une porte « secrète » intégrée dans la bibliothèque du salon ; une ouverture partielle de la cuisine sur l’espace de vie, dont les agencements menuisés ont été réalisés sur mesure ; trois chambres enfants avec une identité propre pour chacune d’entre elles, une salle de bain fonctionnelle, un espace bureau compact et organisé sans oublier de nombreux rangements invisibles dans les circulations.
L’ensemble des matériaux utilisés pour cette rénovation ont été sélectionnés avec le plus grand soin : parquet en point de Hongrie, plans de travail & vasque en pierre naturelle, peintures Farrow & Ball et appareillages électriques en laiton Modelec, sans oublier la tapisserie sur mesure avec la réalisation, notamment, d’une tête de lit magistrale en tissu Pierre Frey dans la chambre parentale & l’intégration de papiers peints Ananbo.
Un projet haut de gamme où le souci du détail fut le maitre mot !

Built-in bunk beds provide the perfect space for slumber parties with friends! The aqua blue paint is a fun way to introduce a pop of color while the bright white custom trim gives balance.
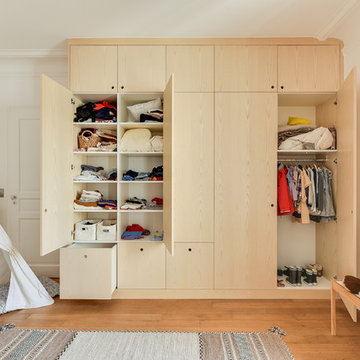
Crédit photo : Cindy Doutres
Inredning av ett klassiskt stort flickrum kombinerat med sovrum, med vita väggar och mellanmörkt trägolv
Inredning av ett klassiskt stort flickrum kombinerat med sovrum, med vita väggar och mellanmörkt trägolv
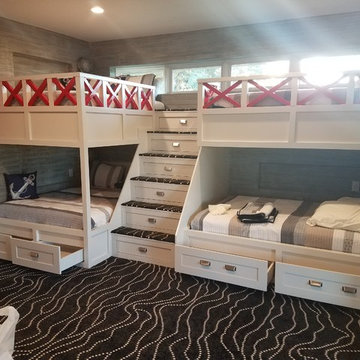
Custom made bunk bed to house extended family and friends.
Bild på ett stort maritimt könsneutralt barnrum kombinerat med sovrum, med flerfärgade väggar, heltäckningsmatta och svart golv
Bild på ett stort maritimt könsneutralt barnrum kombinerat med sovrum, med flerfärgade väggar, heltäckningsmatta och svart golv
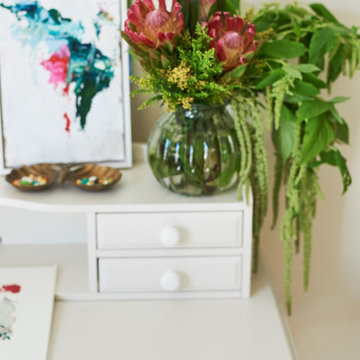
Steven Dewall
Vibrant protea flowers are paired with draping amaranthus.
Exempel på ett stort klassiskt barnrum kombinerat med sovrum, med beige väggar och mellanmörkt trägolv
Exempel på ett stort klassiskt barnrum kombinerat med sovrum, med beige väggar och mellanmörkt trägolv
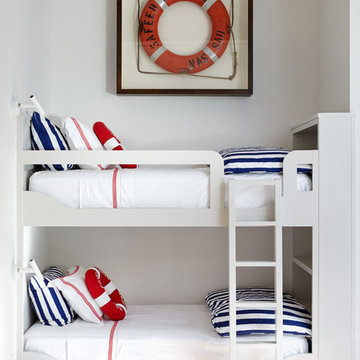
Keith Scott Morton
Foto på ett maritimt pojkrum kombinerat med sovrum, med vita väggar och ljust trägolv
Foto på ett maritimt pojkrum kombinerat med sovrum, med vita väggar och ljust trägolv
2 481 foton på barnrum
7