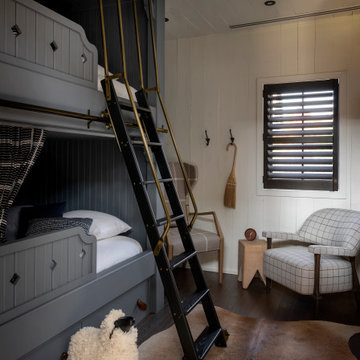218 foton på barnrum
Sortera efter:
Budget
Sortera efter:Populärt i dag
21 - 40 av 218 foton
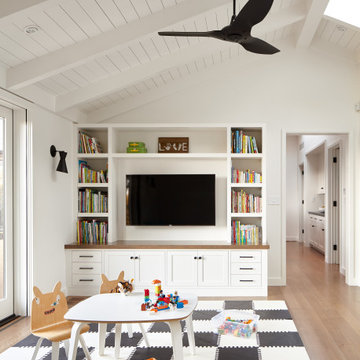
2020 NARI National and Regional Winner for "Residential Interiors over $500K".
Complete Renovation
Build: EBCON Corporation
Photography: Agnieszka Jakubowicz
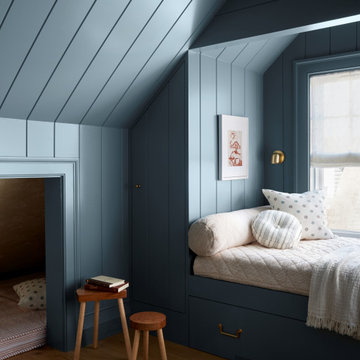
The connection to the surrounding ocean and dunes is evident in every room of this elegant beachfront home. By strategically pulling the home in from the corner, the architect not only creates an inviting entry court but also enables the three-story home to maintain a modest scale on the streetscape. Swooping eave lines create an elegant stepping down of forms while showcasing the beauty of the cedar roofing and siding materials.
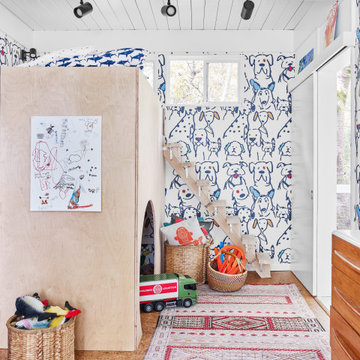
Idéer för funkis könsneutrala barnrum kombinerat med sovrum och för 4-10-åringar, med flerfärgade väggar, korkgolv och brunt golv

Inspiration för maritima könsneutrala tonårsrum kombinerat med sovrum, med beige väggar och ljust trägolv

Cozy little book nook at the top of the stairs for the kids to read comics, books and dream the day away!
Maritim inredning av ett litet könsneutralt barnrum kombinerat med skrivbord, med vita väggar och ljust trägolv
Maritim inredning av ett litet könsneutralt barnrum kombinerat med skrivbord, med vita väggar och ljust trägolv
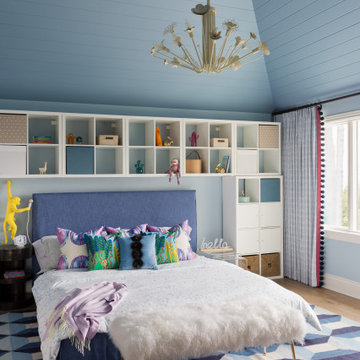
Idéer för att renovera ett funkis barnrum kombinerat med sovrum, med blå väggar och ljust trägolv

Inspiration för ett maritimt könsneutralt barnrum kombinerat med sovrum och för 4-10-åringar, med vita väggar, heltäckningsmatta och beiget golv

Childrens Bedroom Designed & Styled for Sanderson paint. Photography by Andy Gore.
Idéer för ett maritimt könsneutralt barnrum kombinerat med sovrum och för 4-10-åringar, med blå väggar, heltäckningsmatta och brunt golv
Idéer för ett maritimt könsneutralt barnrum kombinerat med sovrum och för 4-10-åringar, med blå väggar, heltäckningsmatta och brunt golv
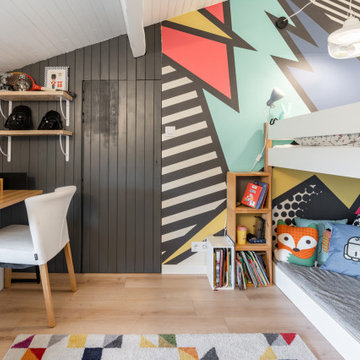
Idéer för mellanstora eklektiska könsneutrala barnrum kombinerat med sovrum och för 4-10-åringar, med vita väggar och ljust trägolv

TEAM
Architect: LDa Architecture & Interiors
Interior Design: Kennerknecht Design Group
Builder: JJ Delaney, Inc.
Landscape Architect: Horiuchi Solien Landscape Architects
Photographer: Sean Litchfield Photography
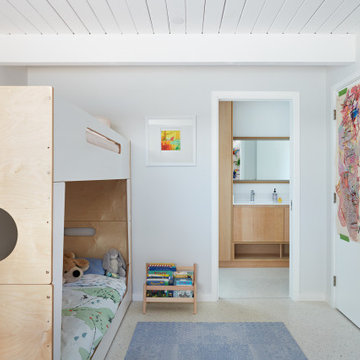
Kids Bedroom
Idéer för ett 60 tals barnrum kombinerat med sovrum och för 4-10-åringar, med vita väggar och vitt golv
Idéer för ett 60 tals barnrum kombinerat med sovrum och för 4-10-åringar, med vita väggar och vitt golv
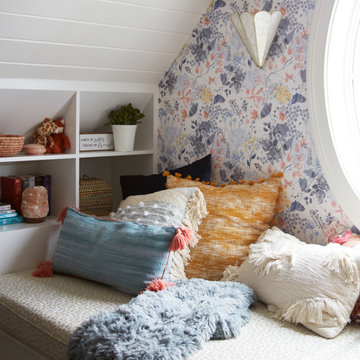
A teen hangout destination with a comfortable boho vibe. Complete with Anthropologie Rose Petals Wallpaper and Anthro Madelyn Faceted sconce, custom bed with storage and a mix of custom and retail pillows. Design by Two Hands Interiors. See the rest of this cozy attic hangout space on our website. #tweenroom #teenroom
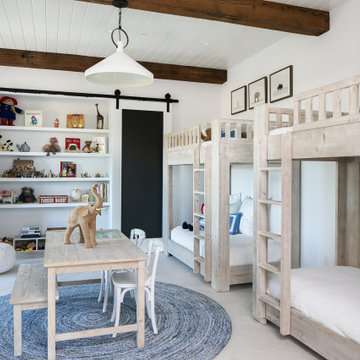
Idéer för att renovera ett lantligt könsneutralt barnrum kombinerat med sovrum och för 4-10-åringar, med vita väggar, ljust trägolv och beiget golv
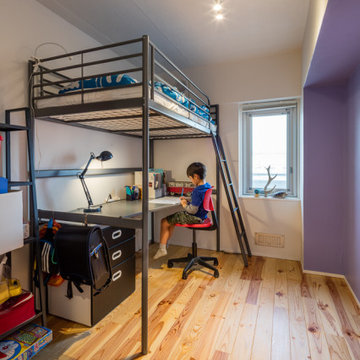
Idéer för att renovera ett litet funkis pojkrum kombinerat med skrivbord och för 4-10-åringar, med vita väggar, mellanmörkt trägolv och beiget golv

The owners of this 1941 cottage, located in the bucolic village of Annisquam, wanted to modernize the home without sacrificing its earthy wood and stone feel. Recognizing that the house had “good bones” and loads of charm, SV Design proposed exterior and interior modifications to improve functionality, and bring the home in line with the owners’ lifestyle. The design vision that evolved was a balance of modern and traditional – a study in contrasts.
Prior to renovation, the dining and breakfast rooms were cut off from one another as well as from the kitchen’s preparation area. SV's architectural team developed a plan to rebuild a new kitchen/dining area within the same footprint. Now the space extends from the dining room, through the spacious and light-filled kitchen with eat-in nook, out to a peaceful and secluded patio.
Interior renovations also included a new stair and balustrade at the entry; a new bathroom, office, and closet for the master suite; and renovations to bathrooms and the family room. The interior color palette was lightened and refreshed throughout. Working in close collaboration with the homeowners, new lighting and plumbing fixtures were selected to add modern accents to the home's traditional charm.
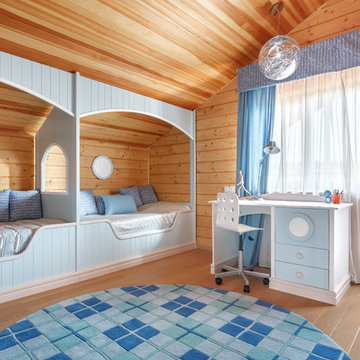
Автор проекта Шикина Ирина
Фото Данилкин Алексей
Inredning av ett eklektiskt pojkrum kombinerat med sovrum, med bruna väggar, mellanmörkt trägolv och brunt golv
Inredning av ett eklektiskt pojkrum kombinerat med sovrum, med bruna väggar, mellanmörkt trägolv och brunt golv
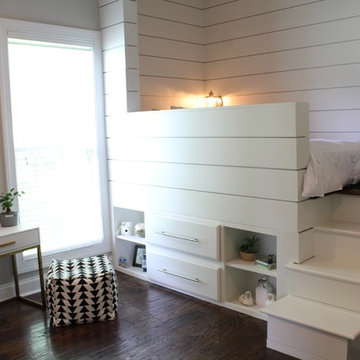
Carlos home improvement
Inspiration för mellanstora klassiska könsneutrala barnrum kombinerat med sovrum och för 4-10-åringar, med vita väggar, heltäckningsmatta och beiget golv
Inspiration för mellanstora klassiska könsneutrala barnrum kombinerat med sovrum och för 4-10-åringar, med vita väggar, heltäckningsmatta och beiget golv
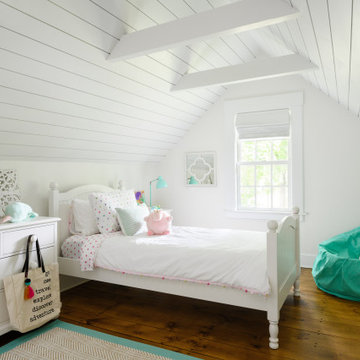
One of oldest houses we’ve had the pleasure to work on, this 1850 farmhouse needed some interior renovations after a water leak on the second floor. Not only did the water damage impact the two bedrooms on the second floor, but also the first floor guest room. After the homeowner shared his vision with us, we got to work bringing it to reality. What resulted are three unique spaces, designed and crafted with timeless appreciation.
For the first floor guest room, we added custom moldings to create a feature wall. As well as a built in desk with shelving in a corner of the room that would have otherwise been wasted space. For the second floor kid’s bedrooms, we added shiplap to the slanted ceilings. Painting the ceiling white brings a modern feel to an old space.

Bunk bedroom featuring custom built-in bunk beds with white oak stair treads painted railing, niches with outlets and lighting, custom drapery and decorative lighting
218 foton på barnrum
2
