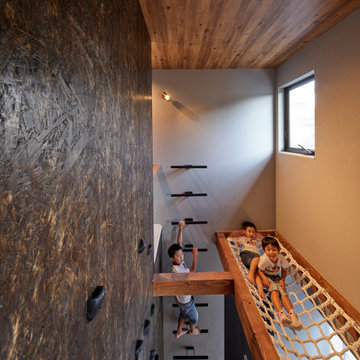3 075 foton på barnrum
Sortera efter:
Budget
Sortera efter:Populärt i dag
121 - 140 av 3 075 foton
Artikel 1 av 2

Klassisk inredning av ett stort barnrum kombinerat med sovrum, med vita väggar, ljust trägolv och brunt golv
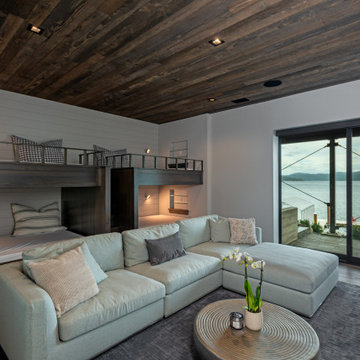
A beautiful and modern take on a lake cabin for a sweet family to make wonderful memories.
Inspiration för maritima könsneutrala barnrum kombinerat med sovrum, med vita väggar
Inspiration för maritima könsneutrala barnrum kombinerat med sovrum, med vita väggar
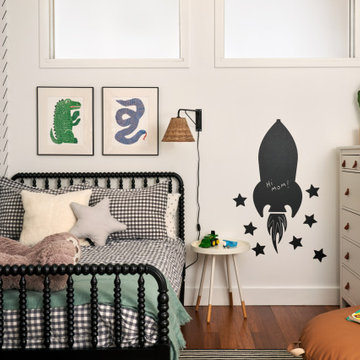
photography by Seth Caplan, styling by Mariana Marcki
Inredning av ett modernt mellanstort pojkrum kombinerat med sovrum och för 4-10-åringar, med vita väggar, mellanmörkt trägolv och brunt golv
Inredning av ett modernt mellanstort pojkrum kombinerat med sovrum och för 4-10-åringar, med vita väggar, mellanmörkt trägolv och brunt golv
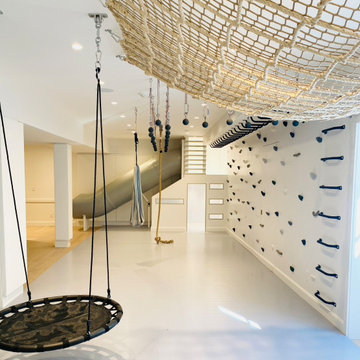
Lantlig inredning av ett mellanstort könsneutralt barnrum kombinerat med lekrum och för 4-10-åringar, med vita väggar, ljust trägolv och grått golv
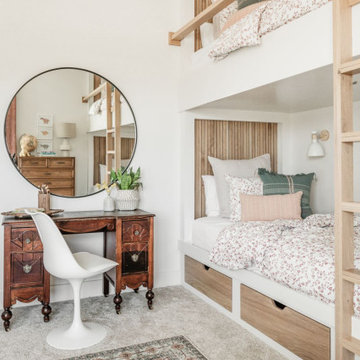
Built in bunk beds, built in bunk room
Inspiration för mellanstora klassiska barnrum, med vita väggar, heltäckningsmatta och beiget golv
Inspiration för mellanstora klassiska barnrum, med vita väggar, heltäckningsmatta och beiget golv
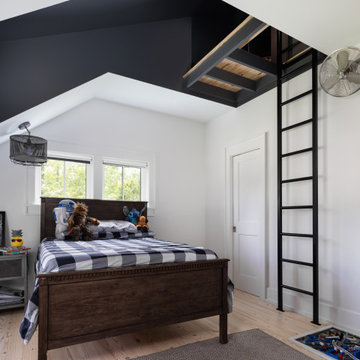
Boy's bedroom of modern luxury farmhouse in Pass Christian Mississippi photographed for Watters Architecture by Birmingham Alabama based architectural and interiors photographer Tommy Daspit.
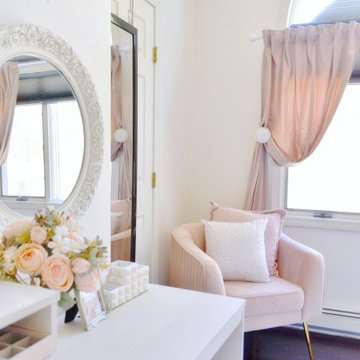
The "Chic Pink Teen Room" was once of our latest projects for a teenage girl who loved the "Victoria Secret" style. The bedroom was not only chic, but was a place where she could lounge and get work done. We created a vanity that doubled as a desk and dresser to maximize the room's functionality all while adding the vintage Hollywood flare. It was a reveal that ended in happy tears!
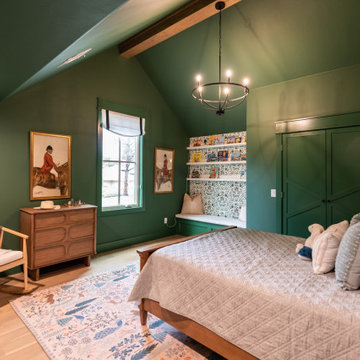
Boy's Room Reading nook with storage bench. Custom window treatment and bench.
Inspiration för stora klassiska barnrum kombinerat med sovrum, med gröna väggar och ljust trägolv
Inspiration för stora klassiska barnrum kombinerat med sovrum, med gröna väggar och ljust trägolv

While respecting the history and architecture of the house, we created an updated version of the home’s original personality with contemporary finishes that still feel appropriate, while also incorporating some of the original furniture passed down in the family. Two decades and two teenage sons later, the family needed their home to be more user friendly and to better suit how they live now. We used a lot of unique and upscale finishes that would contrast each other and add panache to the space.
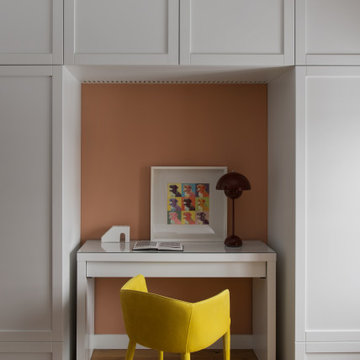
Inspiration för mellanstora moderna barnrum kombinerat med skrivbord, med orange väggar, mellanmörkt trägolv och beiget golv
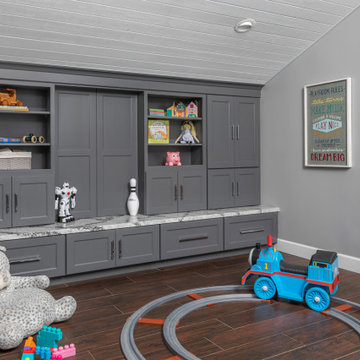
Idéer för ett maritimt könsneutralt barnrum kombinerat med lekrum och för 4-10-åringar, med grå väggar och brunt golv

This 6,000sf luxurious custom new construction 5-bedroom, 4-bath home combines elements of open-concept design with traditional, formal spaces, as well. Tall windows, large openings to the back yard, and clear views from room to room are abundant throughout. The 2-story entry boasts a gently curving stair, and a full view through openings to the glass-clad family room. The back stair is continuous from the basement to the finished 3rd floor / attic recreation room.
The interior is finished with the finest materials and detailing, with crown molding, coffered, tray and barrel vault ceilings, chair rail, arched openings, rounded corners, built-in niches and coves, wide halls, and 12' first floor ceilings with 10' second floor ceilings.
It sits at the end of a cul-de-sac in a wooded neighborhood, surrounded by old growth trees. The homeowners, who hail from Texas, believe that bigger is better, and this house was built to match their dreams. The brick - with stone and cast concrete accent elements - runs the full 3-stories of the home, on all sides. A paver driveway and covered patio are included, along with paver retaining wall carved into the hill, creating a secluded back yard play space for their young children.
Project photography by Kmieick Imagery.
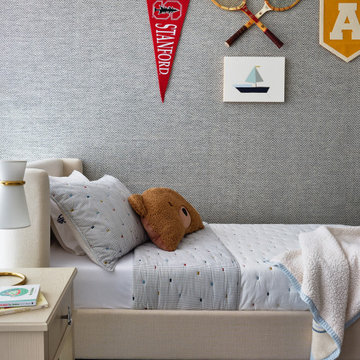
We designed this preppy nautical themed bedfroom for the sweetest young man. Our 5 year old client surely had a lot of opinions and we worked on indulging his love for pretty nautical and vintage.

Photo by Stoffer Photography
Inspiration för ett stort vintage barnrum kombinerat med sovrum, med grå väggar, ljust trägolv och brunt golv
Inspiration för ett stort vintage barnrum kombinerat med sovrum, med grå väggar, ljust trägolv och brunt golv
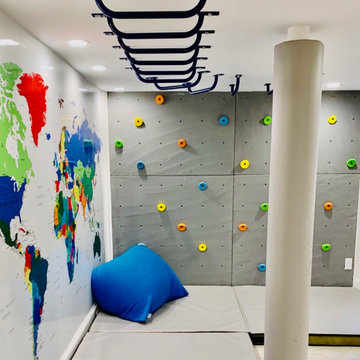
Foto på ett mellanstort vintage könsneutralt barnrum kombinerat med lekrum och för 4-10-åringar, med vita väggar, laminatgolv och grått golv

Baron Construction & Remodeling
Design Build Remodel Renovate
Victorian Home Renovation & Remodel
Kitchen Remodel and Relocation
2 Bathroom Additions and Remodel
1000 square foot deck
Interior Staircase
Exterior Staircase
New Front Porch
New Playroom
New Flooring
New Plumbing
New Electrical
New HVAC
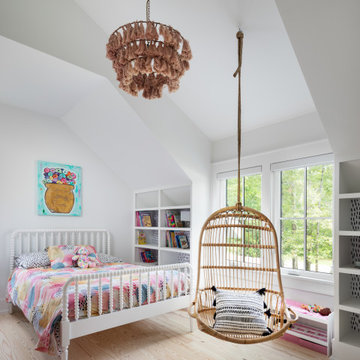
Lantlig inredning av ett flickrum kombinerat med sovrum, med vita väggar, ljust trägolv och beiget golv
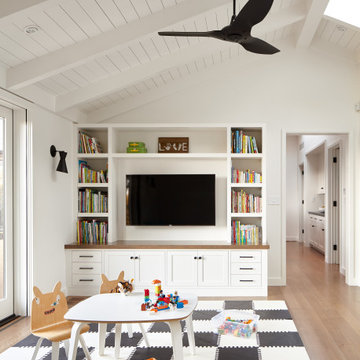
2020 NARI National and Regional Winner for "Residential Interiors over $500K".
Complete Renovation
Build: EBCON Corporation
Photography: Agnieszka Jakubowicz
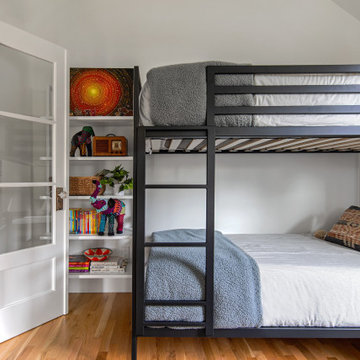
Inspiration för små moderna könsneutrala barnrum kombinerat med sovrum, med vita väggar och ljust trägolv
3 075 foton på barnrum
7
