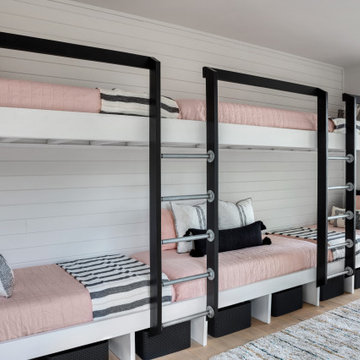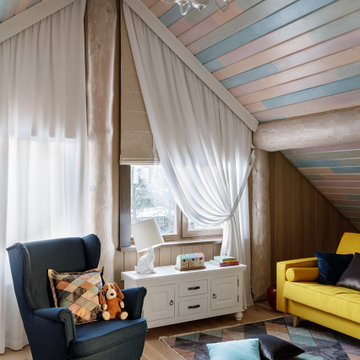233 foton på barnrum
Sortera efter:
Budget
Sortera efter:Populärt i dag
21 - 40 av 233 foton

Inspiration för ett maritimt könsneutralt barnrum kombinerat med sovrum och för 4-10-åringar, med vita väggar, heltäckningsmatta och beiget golv
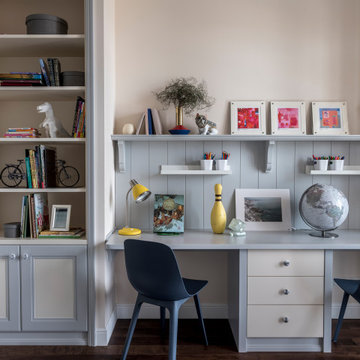
Inredning av ett klassiskt barnrum kombinerat med skrivbord och för 4-10-åringar, med mörkt trägolv
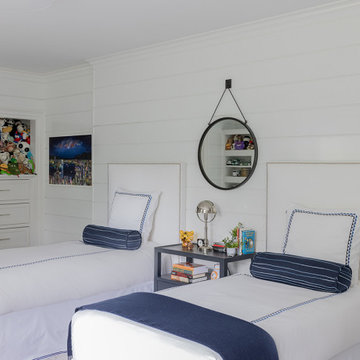
Idéer för ett klassiskt pojkrum kombinerat med sovrum och för 4-10-åringar, med vita väggar
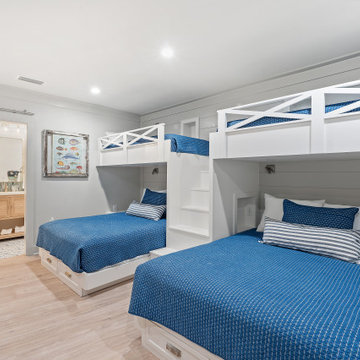
Inspiration för ett maritimt könsneutralt barnrum kombinerat med lekrum och för 4-10-åringar, med vita väggar, ljust trägolv och beiget golv
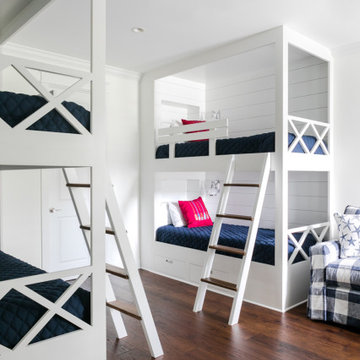
Inspiration för ett mellanstort maritimt könsneutralt barnrum kombinerat med sovrum och för 4-10-åringar, med vita väggar, mellanmörkt trägolv och brunt golv
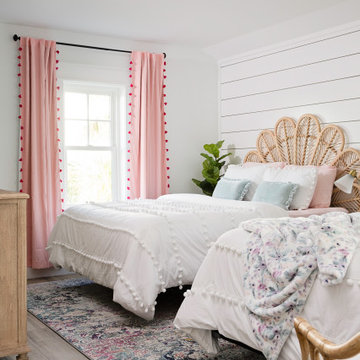
Idéer för att renovera ett stort maritimt barnrum kombinerat med sovrum, med vita väggar och beiget golv
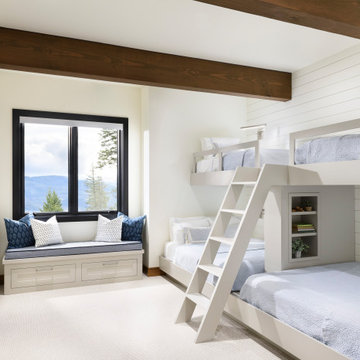
Inredning av ett rustikt könsneutralt barnrum kombinerat med sovrum och för 4-10-åringar, med vita väggar och vitt golv

In the process of renovating this house for a multi-generational family, we restored the original Shingle Style façade with a flared lower edge that covers window bays and added a brick cladding to the lower story. On the interior, we introduced a continuous stairway that runs from the first to the fourth floors. The stairs surround a steel and glass elevator that is centered below a skylight and invites natural light down to each level. The home’s traditionally proportioned formal rooms flow naturally into more contemporary adjacent spaces that are unified through consistency of materials and trim details.
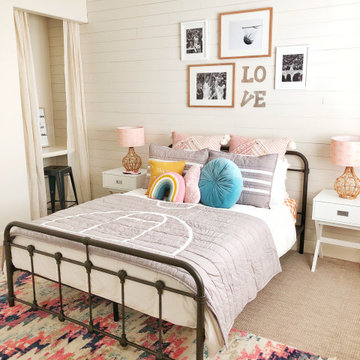
Bild på ett vintage flickrum kombinerat med sovrum, med vita väggar, heltäckningsmatta och beiget golv
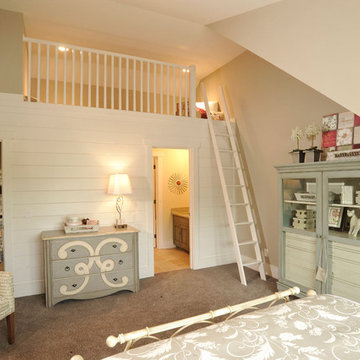
Idéer för ett klassiskt könsneutralt barnrum kombinerat med sovrum, med beige väggar, heltäckningsmatta och grått golv
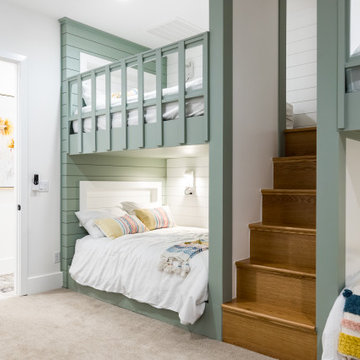
Inredning av ett klassiskt könsneutralt barnrum, med vita väggar, heltäckningsmatta och beiget golv
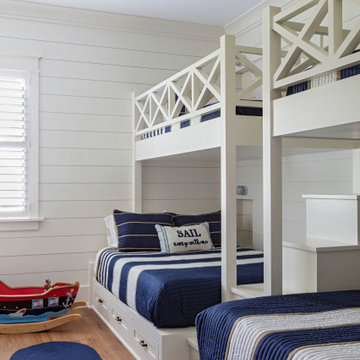
Idéer för funkis barnrum kombinerat med sovrum, med vita väggar och mellanmörkt trägolv
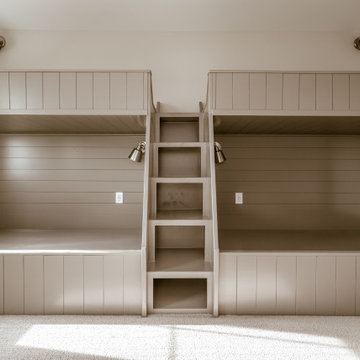
Bunkbeds with book storage under stair.
Foto på ett stort lantligt könsneutralt barnrum kombinerat med sovrum och för 4-10-åringar, med beige väggar, heltäckningsmatta och beiget golv
Foto på ett stort lantligt könsneutralt barnrum kombinerat med sovrum och för 4-10-åringar, med beige väggar, heltäckningsmatta och beiget golv

Like Cinderella, this unfinished room over the garage was transofmred to this stunning in-home school room. Built-in desks configured from KraftMaid cabinets provide an individual workspace for the teacher (mom!) and students. The group activity area with table and bench seating serves as an area for arts and crafts. The comfortable sofa is the perfect place to curl up with a book.

This home was originally built in the 1990’s and though it had never received any upgrades, it had great bones and a functional layout.
To make it more efficient, we replaced all of the windows and the baseboard heat, and we cleaned and replaced the siding. In the kitchen, we switched out all of the cabinetry, counters, and fixtures. In the master bedroom, we added a sliding door to allow access to the hot tub, and in the master bath, we turned the tub into a two-person shower. We also removed some closets to open up space in the master bath, as well as in the mudroom.
To make the home more convenient for the owners, we moved the laundry from the basement up to the second floor. And, so the kids had something special, we refinished the bonus room into a playroom that was recently featured in Fine Home Building magazine.
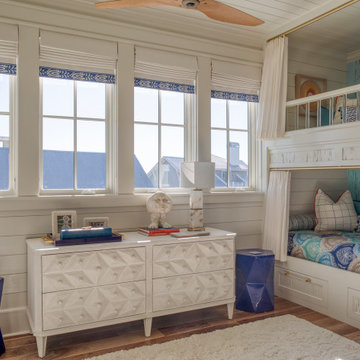
Idéer för att renovera ett stort maritimt könsneutralt barnrum kombinerat med sovrum, med vita väggar, mellanmörkt trägolv och brunt golv
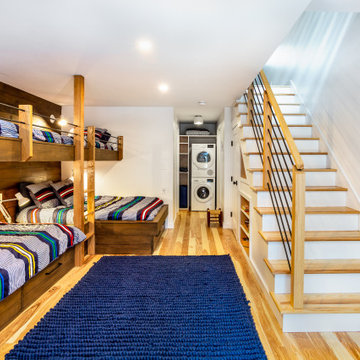
Idéer för att renovera ett rustikt barnrum kombinerat med sovrum, med vita väggar och mellanmörkt trägolv
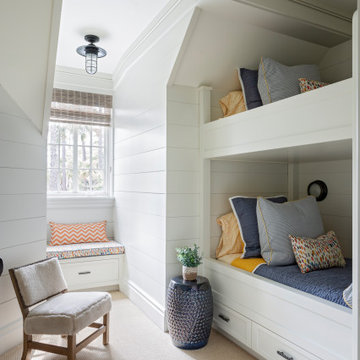
Inredning av ett maritimt barnrum kombinerat med sovrum, med vita väggar, heltäckningsmatta och beiget golv
233 foton på barnrum
2
