4 144 foton på barnrum
Sortera efter:
Budget
Sortera efter:Populärt i dag
161 - 180 av 4 144 foton
Artikel 1 av 2
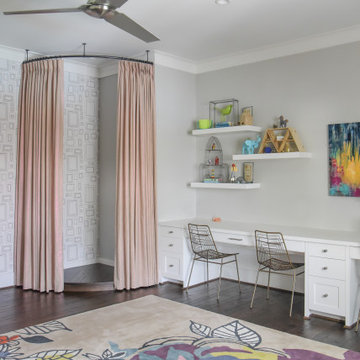
Idéer för ett klassiskt flickrum kombinerat med lekrum och för 4-10-åringar, med grå väggar, mellanmörkt trägolv och brunt golv
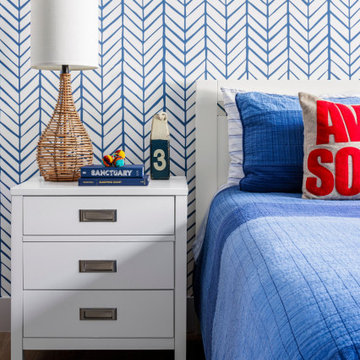
We combined the blue of the Nautica cotton quilt with the French blue color of the wallpaper. We used a 23-inch-wide Chatham White nightstand and an Ayaan Queen Platform Bed.
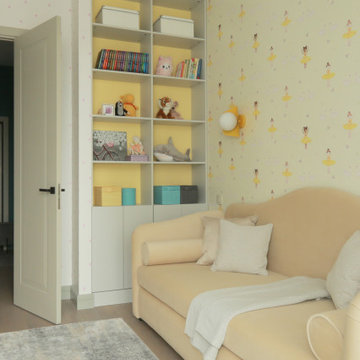
Детская комната площадью 10 м2. Цветовая гамма - запрос юной заказчицы
Inspiration för små moderna flickrum kombinerat med sovrum och för 4-10-åringar, med gula väggar, mellanmörkt trägolv och brunt golv
Inspiration för små moderna flickrum kombinerat med sovrum och för 4-10-åringar, med gula väggar, mellanmörkt trägolv och brunt golv
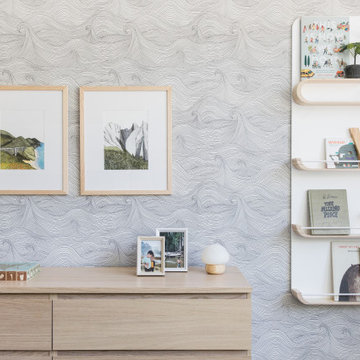
Using the family’s love of nature and travel as a launching point, we designed an earthy and layered room for two brothers to share. The playful yet timeless wallpaper was one of the first selections, and then everything else fell in place.
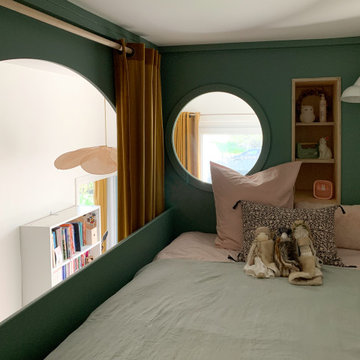
Idéer för ett mellanstort modernt barnrum kombinerat med sovrum och för 4-10-åringar, med ljust trägolv
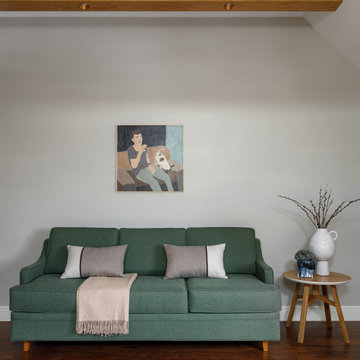
Idéer för att renovera ett mellanstort funkis könsneutralt tonårsrum kombinerat med lekrum, med vita väggar, mörkt trägolv och brunt golv
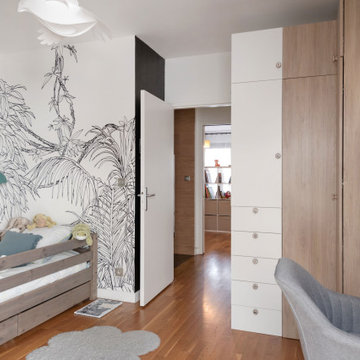
Vue de la 1ere chambre.
Tapisserie panoramique jungle noir et blanc, modèle " Blanca " : KOMAR PRODUCTS.
Mur noir aimanté.
Ensemble Dressing et bureau : LEROY MERLIN.
Suspension " Colombe " : RM COUDERT.
Peluches : JELLYCAT

Our Austin studio decided to go bold with this project by ensuring that each space had a unique identity in the Mid-Century Modern style bathroom, butler's pantry, and mudroom. We covered the bathroom walls and flooring with stylish beige and yellow tile that was cleverly installed to look like two different patterns. The mint cabinet and pink vanity reflect the mid-century color palette. The stylish knobs and fittings add an extra splash of fun to the bathroom.
The butler's pantry is located right behind the kitchen and serves multiple functions like storage, a study area, and a bar. We went with a moody blue color for the cabinets and included a raw wood open shelf to give depth and warmth to the space. We went with some gorgeous artistic tiles that create a bold, intriguing look in the space.
In the mudroom, we used siding materials to create a shiplap effect to create warmth and texture – a homage to the classic Mid-Century Modern design. We used the same blue from the butler's pantry to create a cohesive effect. The large mint cabinets add a lighter touch to the space.
---
Project designed by the Atomic Ranch featured modern designers at Breathe Design Studio. From their Austin design studio, they serve an eclectic and accomplished nationwide clientele including in Palm Springs, LA, and the San Francisco Bay Area.
For more about Breathe Design Studio, see here: https://www.breathedesignstudio.com/
To learn more about this project, see here: https://www.breathedesignstudio.com/atomic-ranch
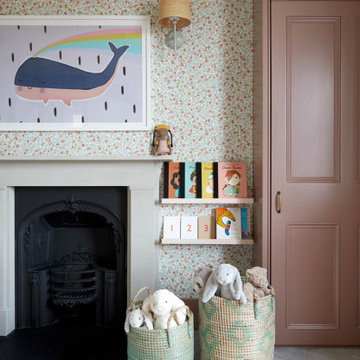
Pretty little girls Bedroom, Dartmouth park - London
Foto på ett mellanstort funkis flickrum för 4-10-åringar och kombinerat med sovrum, med rosa väggar, heltäckningsmatta och grått golv
Foto på ett mellanstort funkis flickrum för 4-10-åringar och kombinerat med sovrum, med rosa väggar, heltäckningsmatta och grått golv
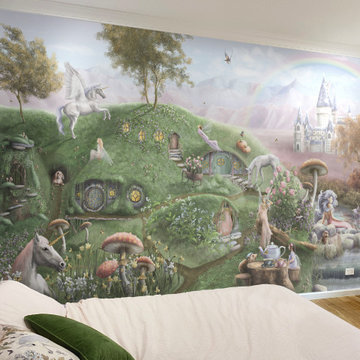
Beautiful and exquisite custom girls fairy and unicorn garden wallpaper wall mural. Wallpaper mural features a fairy village, mermaid stream and princess castle with a pastel sky complete with a rainbow. Installed in a girls bedroom with forest green and light pink bedding.
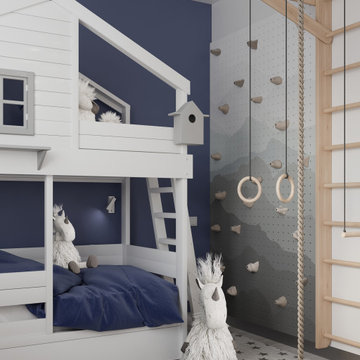
Inredning av ett modernt mellanstort pojkrum kombinerat med sovrum och för 4-10-åringar, med blå väggar, laminatgolv och vitt golv
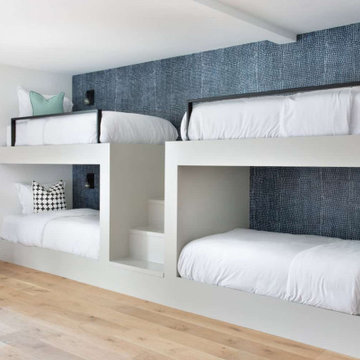
Designed while Senior Designer + Project Manager at BANDD DESIGN, Photography by Molly Culver
Take your sleepovers to the next level! Fun wallpaper accents this bunk room and creates a cozy spaces for both kids and adults.
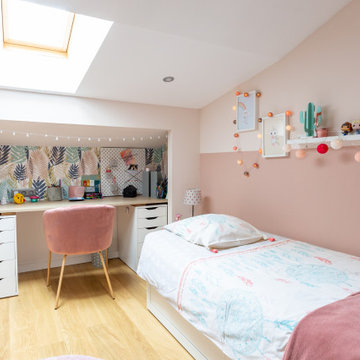
Foto på ett mellanstort funkis barnrum kombinerat med sovrum, med rosa väggar, ljust trägolv och beiget golv
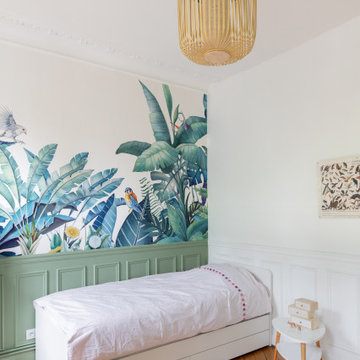
Inredning av ett mellanstort könsneutralt tonårsrum kombinerat med sovrum, med vita väggar, mellanmörkt trägolv och brunt golv
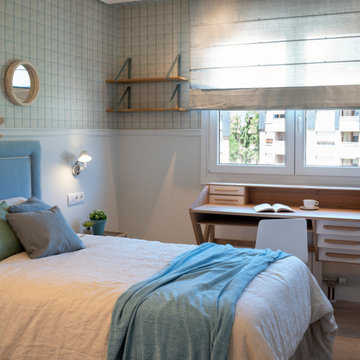
Sube Interiorismo www.subeinteriorismo.com
Fotografía Biderbost Photo
Exempel på ett mellanstort klassiskt könsneutralt barnrum kombinerat med skrivbord, med beige väggar, laminatgolv och beiget golv
Exempel på ett mellanstort klassiskt könsneutralt barnrum kombinerat med skrivbord, med beige väggar, laminatgolv och beiget golv
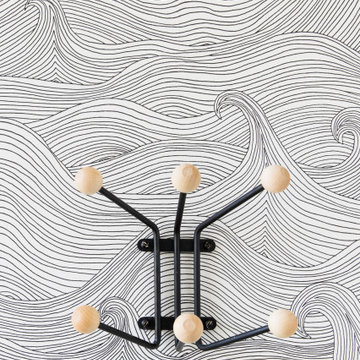
Using the family’s love of nature and travel as a launching point, we designed an earthy and layered room for two brothers to share. The playful yet timeless wallpaper was one of the first selections, and then everything else fell in place.
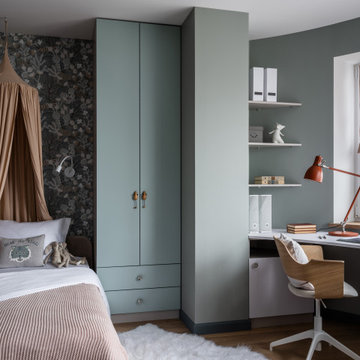
Комната для 2-х девочек, кровать младшей девочки, рабочее место в десткой
Inspiration för moderna flickrum kombinerat med lekrum
Inspiration för moderna flickrum kombinerat med lekrum
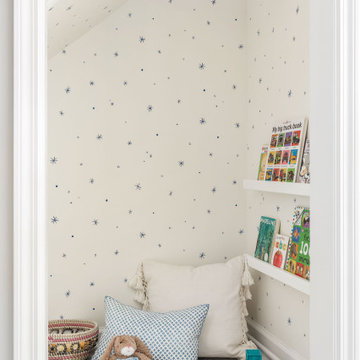
Inredning av ett klassiskt könsneutralt småbarnsrum kombinerat med lekrum, med vita väggar
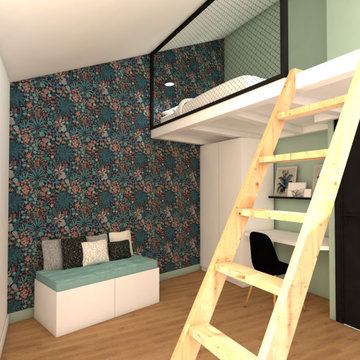
Les chambres des enfants se situent dans la pointe de la maison et sont assez petites. Afin de pouvoir récupérer de l'espace jeux, nous avons profité de la possibilité de prendre de l'espace dans la toiture pour réaliser une mezzanine.
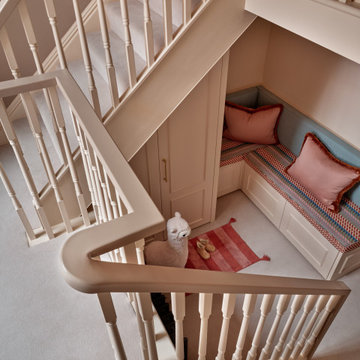
We are delighted to reveal our recent ‘House of Colour’ Barnes project.
We had such fun designing a space that’s not just aesthetically playful and vibrant, but also functional and comfortable for a young family. We loved incorporating lively hues, bold patterns and luxurious textures. What a pleasure to have creative freedom designing interiors that reflect our client’s personality.
4 144 foton på barnrum
9