4 145 foton på barnrum
Sortera efter:
Budget
Sortera efter:Populärt i dag
81 - 100 av 4 145 foton
Artikel 1 av 2
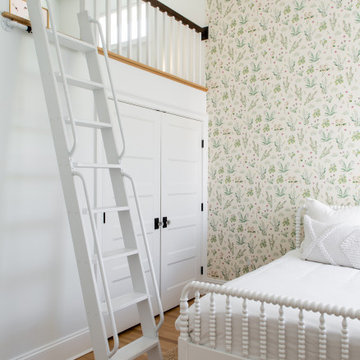
We took advantage of the tall ceilings by creating a lofted play area above the closet in the kids' bedroom as well as the primary bedroom walk in closet. The lofted space is accessed via ships ladder which can be removed / stored until the kids are old enough to use it unsupervised.
Floor to ceiling floral wallpaper act as a backdrop to the vintage painted Jenny Lind bed.
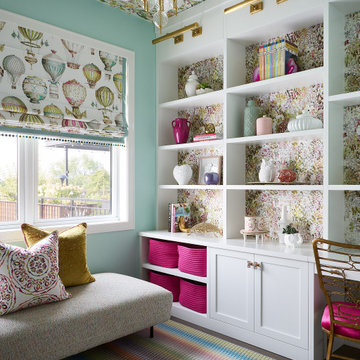
This playroom/study space is full fun patterns and pastel colors at every turn. A Missoni Home rug grounds the space, and a crisp white built-in provides display, storage as well as a workspace area for the homeowner.
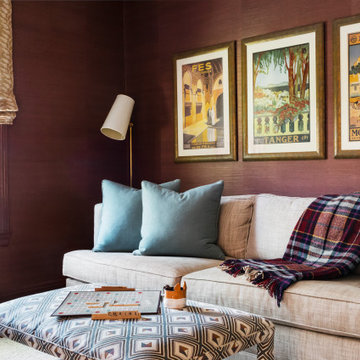
Foto på ett vintage könsneutralt barnrum kombinerat med lekrum, med lila väggar, mörkt trägolv och brunt golv
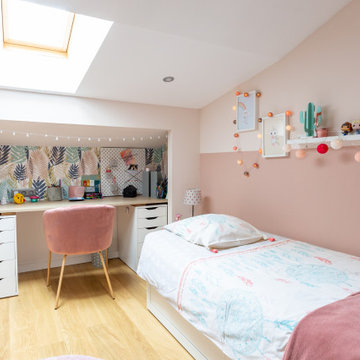
Foto på ett mellanstort funkis barnrum kombinerat med sovrum, med rosa väggar, ljust trägolv och beiget golv
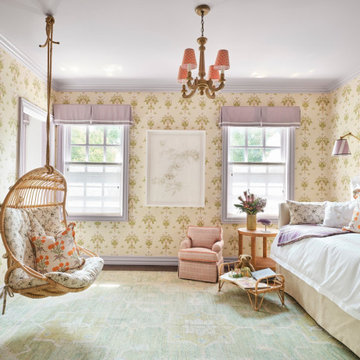
Adaptive design for 7 year old with Rhett Syndrome
Klassisk inredning av ett stort flickrum kombinerat med sovrum och för 4-10-åringar, med gröna väggar och mellanmörkt trägolv
Klassisk inredning av ett stort flickrum kombinerat med sovrum och för 4-10-åringar, med gröna väggar och mellanmörkt trägolv
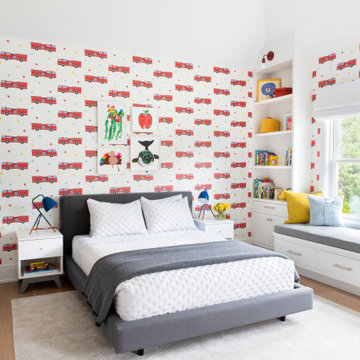
Advisement + Design - Construction advisement, custom millwork & custom furniture design, interior design & art curation by Chango & Co.
Inspiration för mellanstora klassiska pojkrum kombinerat med lekrum och för 4-10-åringar, med flerfärgade väggar, ljust trägolv och brunt golv
Inspiration för mellanstora klassiska pojkrum kombinerat med lekrum och för 4-10-åringar, med flerfärgade väggar, ljust trägolv och brunt golv
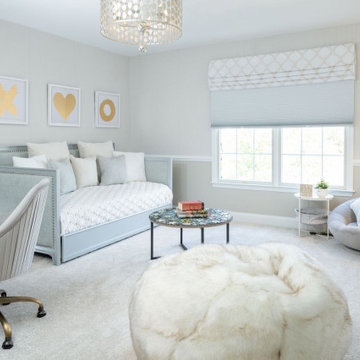
Inspiration för stora klassiska barnrum kombinerat med lekrum, med grå väggar, heltäckningsmatta och grått golv
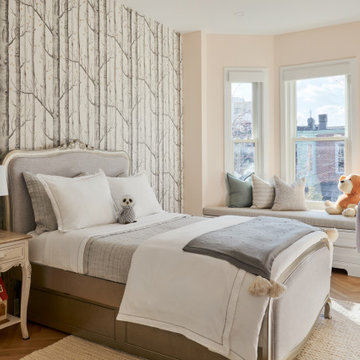
This 1901 Park Slope Brownstone underwent a full gut in 2020. The top floor of this new gorgeous home was designed especially for the kids. Cozy bedrooms, room for play and imagination to run wild, and even remote learning spaces.
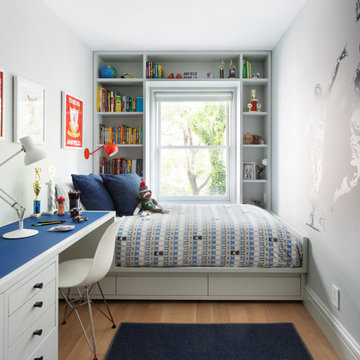
Notable decor elements include: Bloom desk by Stor New York, Isaac long arm sconce by Schoolhouse Electric, Custom braided wool rug from Restoration Hardware, Type 75 task lamp from DWR
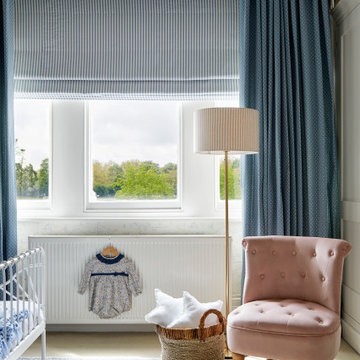
Winnie the Pooh inspired wallpaper makes a great backdrop for this light and airy, shared bedroom in Clapham Common. Accessorised with subtle accents of pastel blues and pinks that run throughout the room, the entire scheme is a perfect blend of clashing patterns and ageless tradition.
Vintage chest of drawers was paired with an unassuming combination of clashing metallics and simple white bed frames. Bespoke blind and curtains add visual interest and combine an unusual mixture of stripes and dots. Complemented by Quentin Blake’s original drawings and Winnie The Pooh framed artwork, this beautifully appointed room is elegant yet far from dull, making this a perfect children’s bedroom.
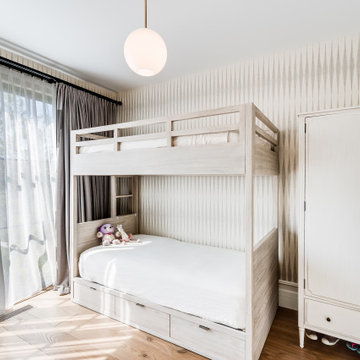
Foto på ett vintage könsneutralt barnrum kombinerat med sovrum och för 4-10-åringar, med flerfärgade väggar, mellanmörkt trägolv och brunt golv
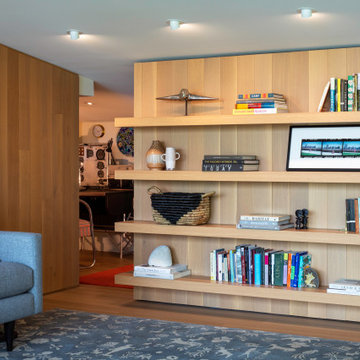
Modern, custom floating shelves in rift-sawn white oak disguise a hidden room in the second floor loft. When pulled, the shelves slide open to reveal a hidden aviators nook and play space.
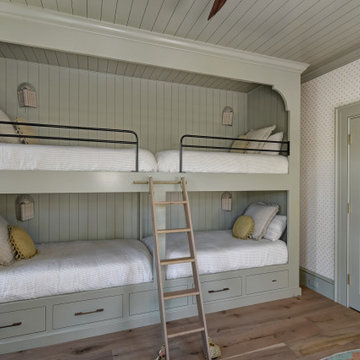
Exempel på ett klassiskt könsneutralt barnrum kombinerat med sovrum och för 4-10-åringar, med grå väggar, mellanmörkt trägolv och brunt golv
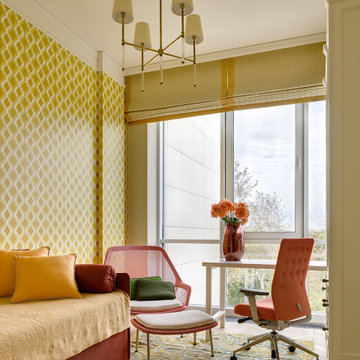
Проект выполнен с Арианой Ахмад
Inredning av ett klassiskt mellanstort flickrum kombinerat med sovrum och för 4-10-åringar, med gula väggar, mellanmörkt trägolv och beiget golv
Inredning av ett klassiskt mellanstort flickrum kombinerat med sovrum och för 4-10-åringar, med gula väggar, mellanmörkt trägolv och beiget golv
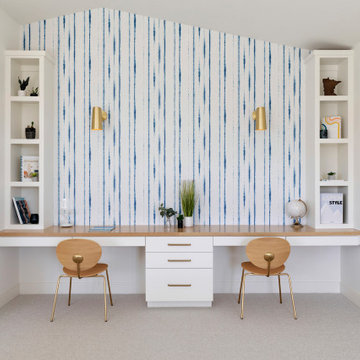
The rest of the upstairs contains four bedrooms, each with private bathrooms to ensure convenient living, plus a large bonus room serves as a playroom, media room, homework room, or a fifth bedroom.
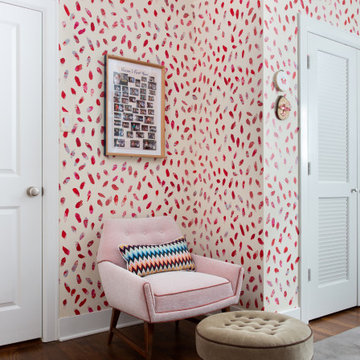
Our Austin studio used quirky patterns and colors as well as eco-friendly furnishings and materials to give this home a unique design language that suits the young family who lives there.
Photography Credits: Molly Culver
---
Project designed by Sara Barney’s Austin interior design studio BANDD DESIGN. They serve the entire Austin area and its surrounding towns, with an emphasis on Round Rock, Lake Travis, West Lake Hills, and Tarrytown.
For more about BANDD DESIGN, click here: https://bandddesign.com/
To learn more about this project, click here: https://bandddesign.com/eco-friendly-colorful-quirky-austin-home/
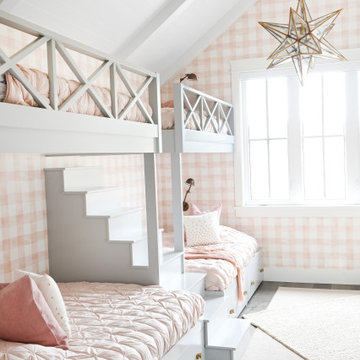
Idéer för lantliga flickrum kombinerat med sovrum, med rosa väggar, mellanmörkt trägolv och brunt golv
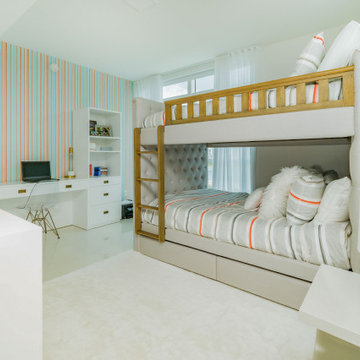
Foto på ett vintage könsneutralt barnrum kombinerat med sovrum och för 4-10-åringar, med vita väggar, heltäckningsmatta och vitt golv
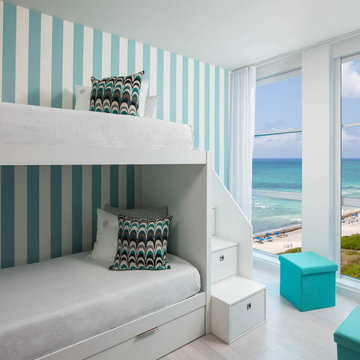
Kids room with bunkied bed and storage.
Foto på ett stort funkis könsneutralt barnrum kombinerat med sovrum, med blå väggar, ljust trägolv och beiget golv
Foto på ett stort funkis könsneutralt barnrum kombinerat med sovrum, med blå väggar, ljust trägolv och beiget golv
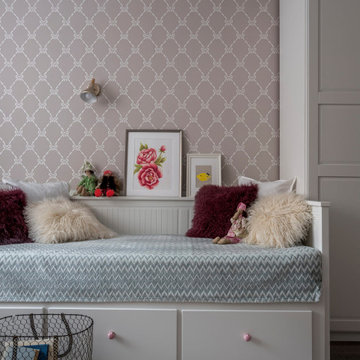
Idéer för vintage flickrum kombinerat med sovrum och för 4-10-åringar, med flerfärgade väggar
4 145 foton på barnrum
5