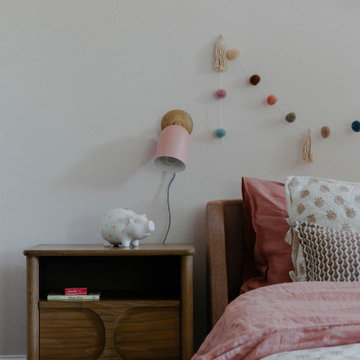115 foton på barnrum
Sortera efter:
Budget
Sortera efter:Populärt i dag
1 - 20 av 115 foton
Artikel 1 av 3
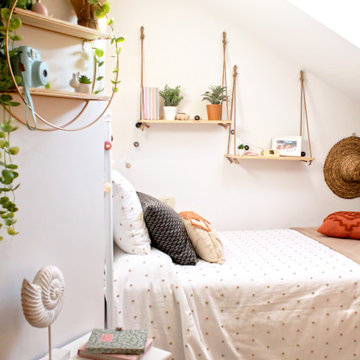
Este dormitorio con medidas "complicadas" tenía un color muy potente que provocaba mayor sensación de falta de luz y espacio. Los tonos blancos y los objetos en madera y fibras naturales, lo transforman en un dormitorio apetecible y con ganas de soñarlo.
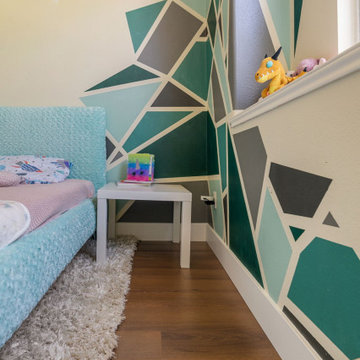
Rich toasted cherry with a light rustic grain that has iconic character and texture. With the Modin Collection, we have raised the bar on luxury vinyl plank. The result: a new standard in resilient flooring.

Les propriétaires ont hérité de cette maison de campagne datant de l'époque de leurs grands parents et inhabitée depuis de nombreuses années. Outre la dimension affective du lieu, il était difficile pour eux de se projeter à y vivre puisqu'ils n'avaient aucune idée des modifications à réaliser pour améliorer les espaces et s'approprier cette maison. La conception s'est faite en douceur et à été très progressive sur de longs mois afin que chacun se projette dans son nouveau chez soi. Je me suis sentie très investie dans cette mission et j'ai beaucoup aimé réfléchir à l'harmonie globale entre les différentes pièces et fonctions puisqu'ils avaient à coeur que leur maison soit aussi idéale pour leurs deux enfants.
Caractéristiques de la décoration : inspirations slow life dans le salon et la salle de bain. Décor végétal et fresques personnalisées à l'aide de papier peint panoramiques les dominotiers et photowall. Tapisseries illustrées uniques.
A partir de matériaux sobres au sol (carrelage gris clair effet béton ciré et parquet massif en bois doré) l'enjeu à été d'apporter un univers à chaque pièce à l'aide de couleurs ou de revêtement muraux plus marqués : Vert / Verte / Tons pierre / Parement / Bois / Jaune / Terracotta / Bleu / Turquoise / Gris / Noir ... Il y a en a pour tout les gouts dans cette maison !
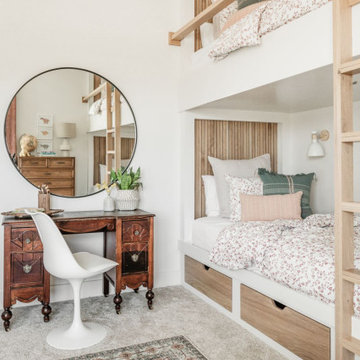
Built in bunk beds, built in bunk room
Inspiration för mellanstora klassiska barnrum, med vita väggar, heltäckningsmatta och beiget golv
Inspiration för mellanstora klassiska barnrum, med vita väggar, heltäckningsmatta och beiget golv
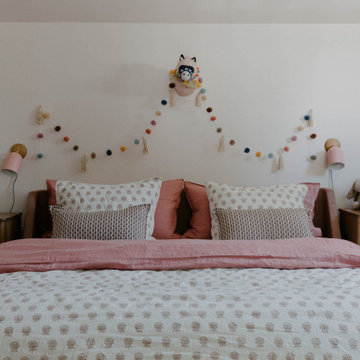
Idéer för ett stort 60 tals barnrum kombinerat med sovrum, med vita väggar och mellanmörkt trägolv

Idéer för små minimalistiska könsneutrala barnrum kombinerat med lekrum och för 4-10-åringar, med orange väggar, heltäckningsmatta och beiget golv
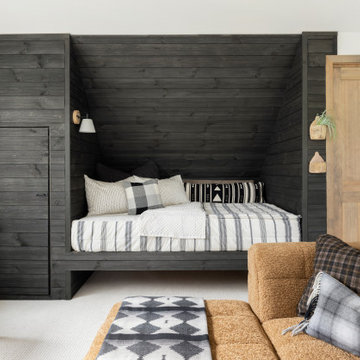
Built-in bunk room, kids loft space.
Nordisk inredning av ett litet könsneutralt barnrum kombinerat med sovrum och för 4-10-åringar, med vita väggar, heltäckningsmatta och vitt golv
Nordisk inredning av ett litet könsneutralt barnrum kombinerat med sovrum och för 4-10-åringar, med vita väggar, heltäckningsmatta och vitt golv

A fun corner of a attic playroom for crafting and drawing
Modern inredning av ett mellanstort flickrum kombinerat med lekrum och för 4-10-åringar, med rosa väggar, heltäckningsmatta och beiget golv
Modern inredning av ett mellanstort flickrum kombinerat med lekrum och för 4-10-åringar, med rosa väggar, heltäckningsmatta och beiget golv
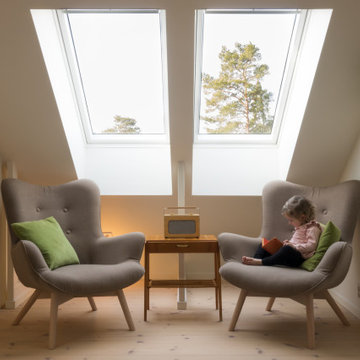
Idéer för att renovera ett litet vintage könsneutralt barnrum kombinerat med lekrum, med gröna väggar, plywoodgolv och brunt golv
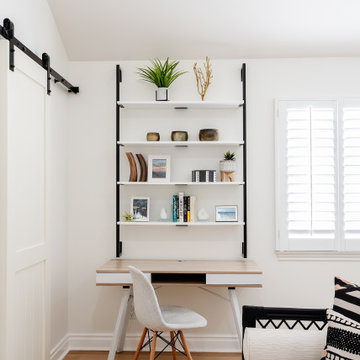
A happy east coast family gets their perfect second home on the west coast.
This family of 6 was a true joy to work with from start to finish. They were very excited to have a home reflecting the true west coast sensibility: ocean tones mixed with neutrals, modern art and playful elements, and of course durability and comfort for all the kids and guests. The pool area and kitchen got total overhauls (thanks to Jeff with Black Cat Construction) and we added a fun wine closet below the staircase. They trusted the vision of the design and made few requests for changes. And the end result was even better than they expected.
Design --- @edenlainteriors
Photography --- @Kimpritchardphotography
Pillows -- @jaipurliving
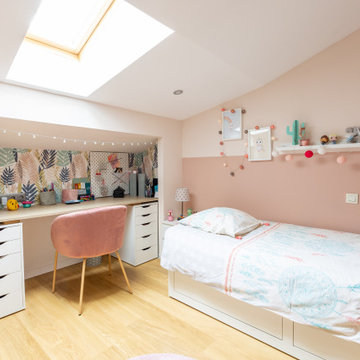
Harmonisation des espaces entre une Chambre pré-ado & une salle de bain.
Pour ce projet, il est question d'agrandir la chambre de petite fille pour donner plus d'espace à l'adolescente en devenir.
Nous avons diminué la superficie de la salle de bain, tout en restant fonctionnel et pratique.
Un travail de tri a été effectué dans les 2 pièces pour que les propriétaires se délestent de l'inutile, pour faire place à ce changement Intérieur et accueillir les nouvelles énergies apportées au projet.
Pour se faire, une canalisation des énergies a été faite pour recevoir tous les besoins dont ces derniers avaient à conscientiser et pour réaliser ce projet.
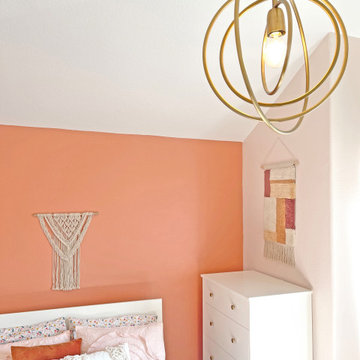
This little girl's room is beaming with sunset colors and cheerful prints. Brass finished lighting, velvet dec pillows and rainbow accents completed this modern-eclectic look.
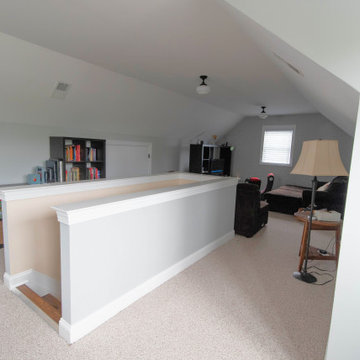
Inredning av ett klassiskt könsneutralt tonårsrum kombinerat med lekrum, med grå väggar, heltäckningsmatta och beiget golv
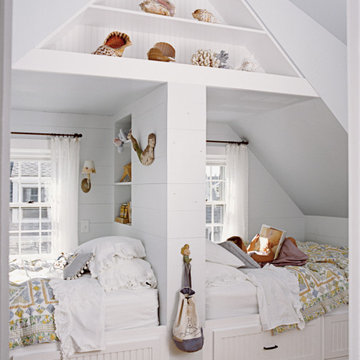
An additional bedroom wasn't allowed by local code so this cozy bedroom provides sleeping & nook space for two sisters. Each has their own lamp, shelves & storage as well as a personal window :)
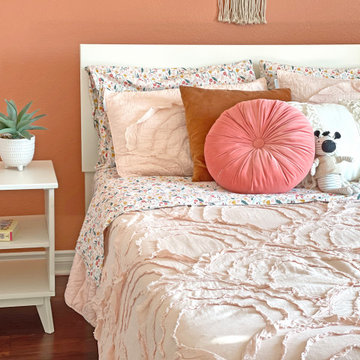
This little girl's room is beaming with sunset colors and cheerful prints. Brass finished lighting, velvet dec pillows and rainbow accents completed this modern-eclectic look.
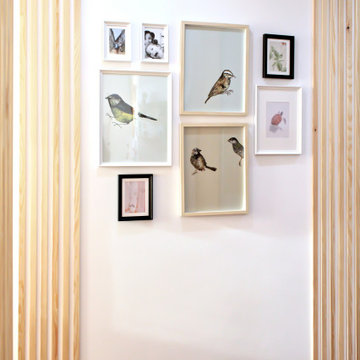
Este dormitorio con medidas "complicadas" tenía un color muy potente que provocaba mayor sensación de falta de luz y espacio. Los tonos blancos y los objetos en madera y fibras naturales, lo transforman en un dormitorio apetecible y con ganas de soñarlo.
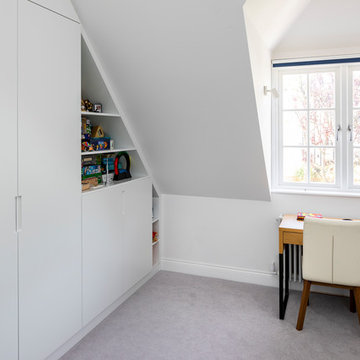
Children's bedroom with study area and build in wardrobes.
Photo by Chris Snook
Inspiration för ett mellanstort funkis könsneutralt barnrum kombinerat med skrivbord och för 4-10-åringar, med heltäckningsmatta, grått golv och vita väggar
Inspiration för ett mellanstort funkis könsneutralt barnrum kombinerat med skrivbord och för 4-10-åringar, med heltäckningsmatta, grått golv och vita väggar
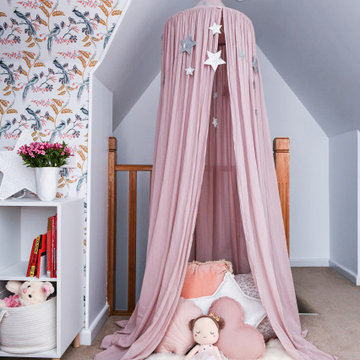
A fun corner for reading and playing
Idéer för mellanstora vintage flickrum kombinerat med lekrum och för 4-10-åringar, med rosa väggar, heltäckningsmatta och beiget golv
Idéer för mellanstora vintage flickrum kombinerat med lekrum och för 4-10-åringar, med rosa väggar, heltäckningsmatta och beiget golv
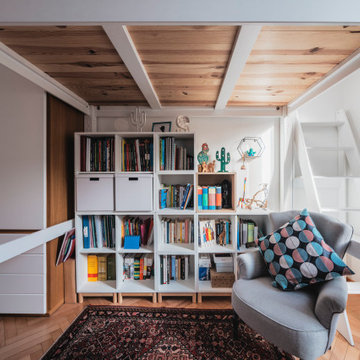
Vista della zona libreria sotto al soppalco.
Foto di Simone Marulli
Inredning av ett minimalistiskt stort könsneutralt tonårsrum kombinerat med sovrum, med flerfärgade väggar, ljust trägolv och beiget golv
Inredning av ett minimalistiskt stort könsneutralt tonårsrum kombinerat med sovrum, med flerfärgade väggar, ljust trägolv och beiget golv
115 foton på barnrum
1
