32 foton på barnrum
Sortera efter:
Budget
Sortera efter:Populärt i dag
1 - 20 av 32 foton
Artikel 1 av 3
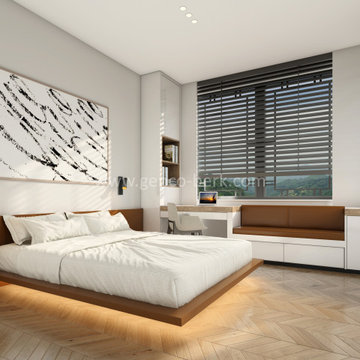
Custom floating bed with concealed lighting
Inredning av ett modernt mellanstort barnrum, med beige väggar och ljust trägolv
Inredning av ett modernt mellanstort barnrum, med beige väggar och ljust trägolv
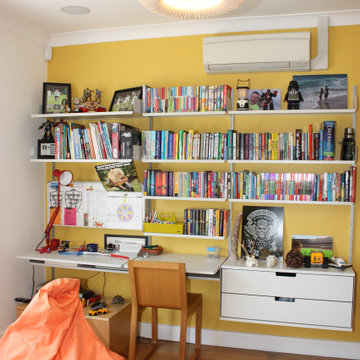
This kids bedroom was originally shared by both brothers and now converted into the younger boy's bedroom. The young teen boys were fully involved in their room update. The design process was guided by their vision of how they will use it in the future, their favourite color choice and special features like the wall murial and bean bag.
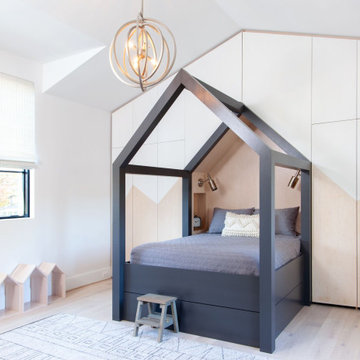
Modern kids' room with built-in closets and drawers for ample storage. The beautiful custom-built queen-sized bed provides a focal point for the room. The symmetrical design adds some aesthetic character while a well-hidden trundle tucked underneath can be pulled out for sleepovers. All doors are push to open.
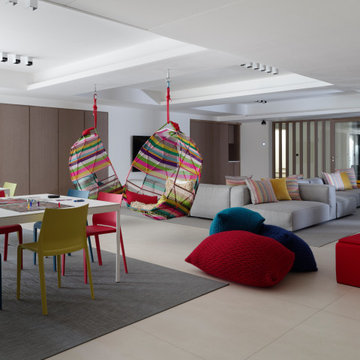
Below ground floor lies the best playroom ever! Ping Pong, art and board games tables, games console, chiars swinging form the ceiling and a large gym and dance area around the corner.
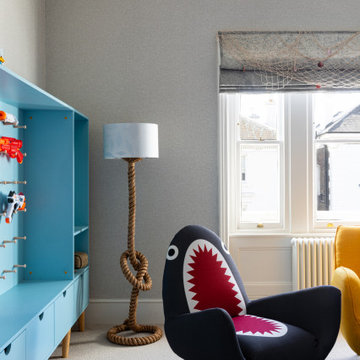
Boy's Bedroom Design by Joanna Landais of Eklektik Studio specialising in children's bedrooms around London.
Vibrant and strategically placed accent colours ensure stylish and visually coherent design. Privately commissioned storage unit for NerfGuns and fishing rods was a real dream come true for our little client. Minimalistic and contemporary design which can be easily adapted in the forthcoming years.
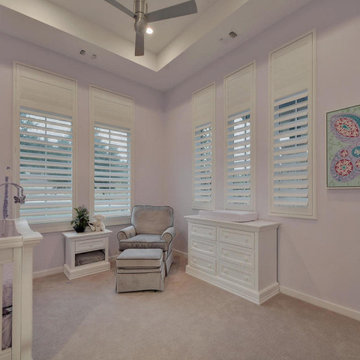
Idéer för ett stort modernt barnrum kombinerat med sovrum, med lila väggar, heltäckningsmatta och beiget golv
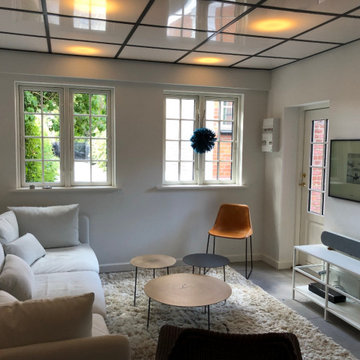
I stuen er der en IKEA sofa Søderhamn, små flytbare borde, samt TV-. for enden af rummet er der lavet et fint køkken som afspejler resten af stilen i boligen.
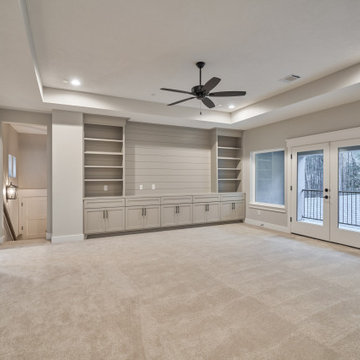
Idéer för stora amerikanska barnrum kombinerat med lekrum, med beige väggar, heltäckningsmatta och beiget golv
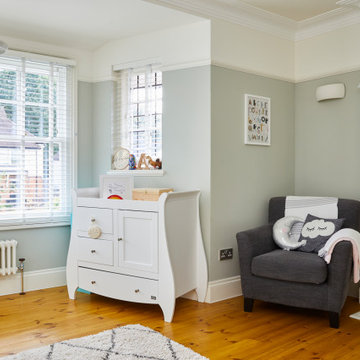
Photo by Chris Snook
Idéer för mellanstora vintage könsneutrala småbarnsrum kombinerat med sovrum, med mellanmörkt trägolv, brunt golv och grå väggar
Idéer för mellanstora vintage könsneutrala småbarnsrum kombinerat med sovrum, med mellanmörkt trägolv, brunt golv och grå väggar
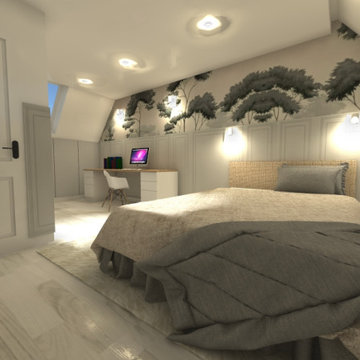
Foto på ett stort funkis barnrum kombinerat med sovrum, med vita väggar, ljust trägolv och vitt golv
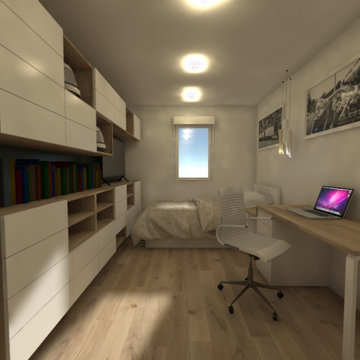
Inredning av ett modernt stort barnrum kombinerat med skrivbord, med gröna väggar och ljust trägolv
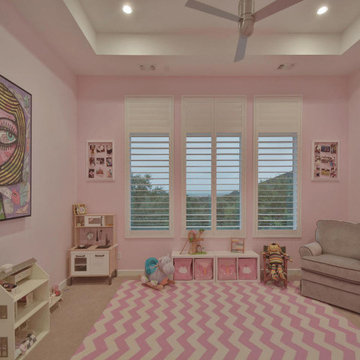
Inspiration för ett stort funkis barnrum kombinerat med sovrum, med rosa väggar, heltäckningsmatta och beiget golv
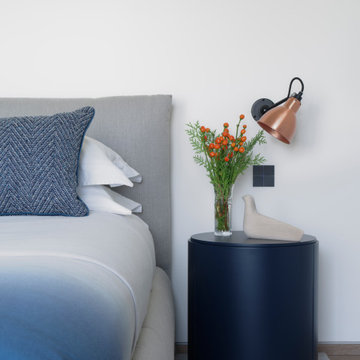
One of the sons bedroom in different shades of blue.
Idéer för ett stort modernt barnrum kombinerat med sovrum, med vita väggar, mellanmörkt trägolv och brunt golv
Idéer för ett stort modernt barnrum kombinerat med sovrum, med vita väggar, mellanmörkt trägolv och brunt golv
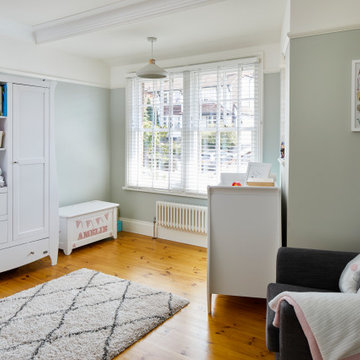
Photo by Chris Snook
Bild på ett mellanstort vintage könsneutralt småbarnsrum kombinerat med sovrum, med blå väggar, mellanmörkt trägolv och brunt golv
Bild på ett mellanstort vintage könsneutralt småbarnsrum kombinerat med sovrum, med blå väggar, mellanmörkt trägolv och brunt golv
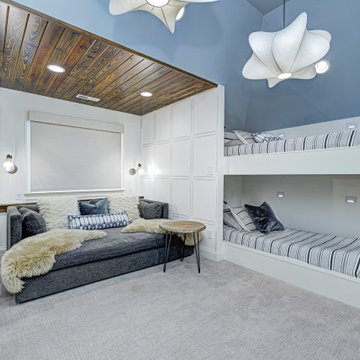
This home renovation project transformed unused, unfinished spaces into vibrant living areas. Each exudes elegance and sophistication, offering personalized design for unforgettable family moments.
This bedroom boasts spacious bunk beds and a thoughtfully designed entertainment unit. The serene blue and white palette sets the tone for relaxation, while statement lights add a touch of contemporary elegance.
Project completed by Wendy Langston's Everything Home interior design firm, which serves Carmel, Zionsville, Fishers, Westfield, Noblesville, and Indianapolis.
For more about Everything Home, see here: https://everythinghomedesigns.com/
To learn more about this project, see here: https://everythinghomedesigns.com/portfolio/fishers-chic-family-home-renovation/
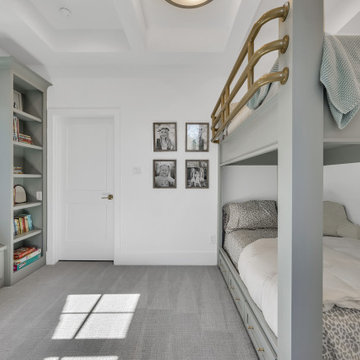
Inredning av ett klassiskt stort könsneutralt barnrum kombinerat med sovrum, med vita väggar, heltäckningsmatta och grått golv
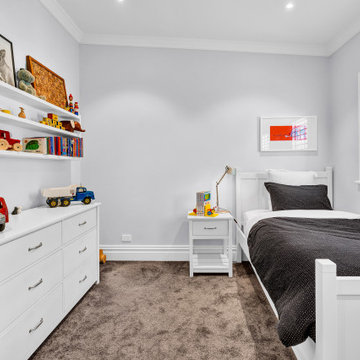
Such a cute room for a child. Crisp white and grey are the perfect backdrop for those colourful toys and artwork to pop. The plush carpet is perfect to lay on to read your favourite book.
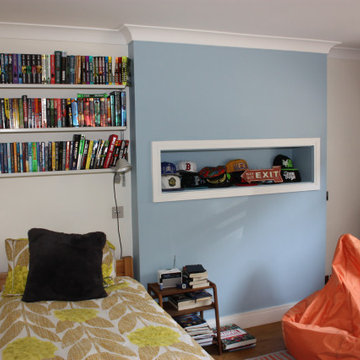
Originally the family's guest room in the lower ground was converted into the older son's new bedroom. The two boys were sharing but it became apparent that they both required their own space and in this case on different levels. The individual rooms was not only highly appreciated by the boys themselves but also very beneficial for the overall family dynamics.
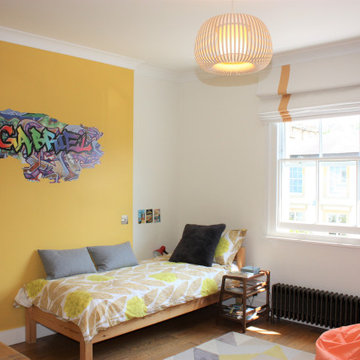
This kids bedroom was originally shared by both brothers and now converted into the younger boy's bedroom. The young teen boys were fully involved in their room update. The design process was guided by their vision of how they will use it in the future, their favourite color choice and special features like the wall murial and bean bag.
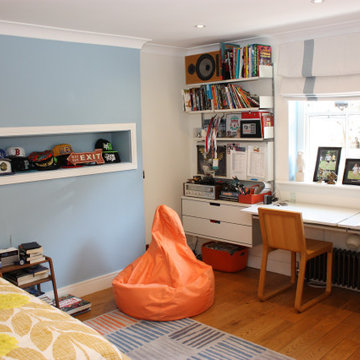
Originally the family's guest room in the lower ground was converted into the older son's new bedroom. The two boys were sharing but it became apparent that they both required their own space and in this case on different levels. The individual rooms was not only highly appreciated by the boys themselves but also very beneficial for the overall family dynamics.
32 foton på barnrum
1