774 foton på barnrum
Sortera efter:
Budget
Sortera efter:Populärt i dag
1 - 20 av 774 foton

Bespoke ply playroom joinery for climbing playing and reading. Featuring an indoor swing and wallpapered ceiling.
Foto på ett stort skandinaviskt könsneutralt barnrum kombinerat med lekrum, med blå väggar, heltäckningsmatta och blått golv
Foto på ett stort skandinaviskt könsneutralt barnrum kombinerat med lekrum, med blå väggar, heltäckningsmatta och blått golv

This playroom/study space is full fun patterns and pastel colors at every turn. A Missoni Home rug grounds the space, and a crisp white built-in provides display, storage as well as a workspace area for the homeowner.

Inredning av ett klassiskt stort flickrum, med heltäckningsmatta, flerfärgade väggar och grått golv

Inspiration för stora moderna könsneutrala barnrum för 4-10-åringar och kombinerat med lekrum, med vita väggar, mörkt trägolv och brunt golv

In the middle of the bunkbeds sits a stage/play area with a cozy nook underneath.
---
Project by Wiles Design Group. Their Cedar Rapids-based design studio serves the entire Midwest, including Iowa City, Dubuque, Davenport, and Waterloo, as well as North Missouri and St. Louis.
For more about Wiles Design Group, see here: https://wilesdesigngroup.com/
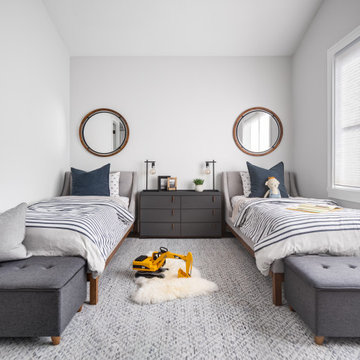
Idéer för ett mellanstort klassiskt barnrum kombinerat med sovrum, med vita väggar, ljust trägolv och brunt golv

This 1990s brick home had decent square footage and a massive front yard, but no way to enjoy it. Each room needed an update, so the entire house was renovated and remodeled, and an addition was put on over the existing garage to create a symmetrical front. The old brown brick was painted a distressed white.
The 500sf 2nd floor addition includes 2 new bedrooms for their teen children, and the 12'x30' front porch lanai with standing seam metal roof is a nod to the homeowners' love for the Islands. Each room is beautifully appointed with large windows, wood floors, white walls, white bead board ceilings, glass doors and knobs, and interior wood details reminiscent of Hawaiian plantation architecture.
The kitchen was remodeled to increase width and flow, and a new laundry / mudroom was added in the back of the existing garage. The master bath was completely remodeled. Every room is filled with books, and shelves, many made by the homeowner.
Project photography by Kmiecik Imagery.
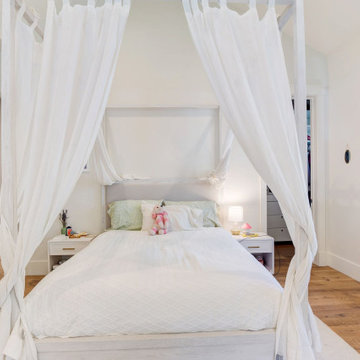
Idéer för stora lantliga barnrum kombinerat med sovrum, med vita väggar, mellanmörkt trägolv och brunt golv
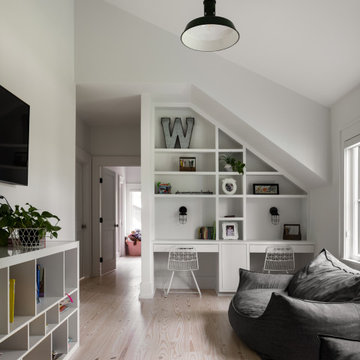
Upstairs loft or family room of modern luxury farmhouse in Pass Christian Mississippi photographed for Watters Architecture by Birmingham Alabama based architectural and interiors photographer Tommy Daspit.
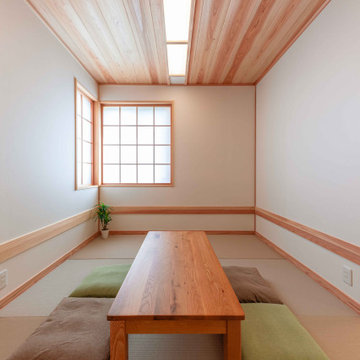
Inspiration för mellanstora könsneutrala barnrum kombinerat med lekrum, med vita väggar och grönt golv
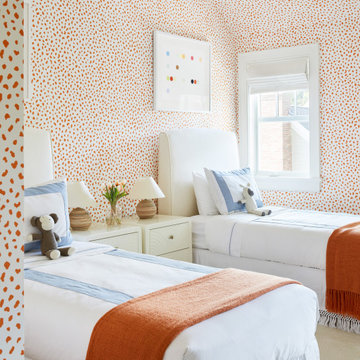
Interior Design, Custom Furniture Design & Art Curation by Chango & Co.
Inspiration för mellanstora maritima flickrum kombinerat med sovrum och för 4-10-åringar, med orange väggar, heltäckningsmatta och beiget golv
Inspiration för mellanstora maritima flickrum kombinerat med sovrum och för 4-10-åringar, med orange väggar, heltäckningsmatta och beiget golv

A colorful, fun kid's bedroom. A gorgeous fabric surface mounted light sets the tone. Custom built blue laminate work surface, bookshelves and a window seat. Blue accented window treatments. A colorful area rug with a rainbow of accents. Simple clean design. A column with a glass magnetic board is the final touch.

Inredning av ett klassiskt stort könsneutralt barnrum kombinerat med skrivbord, med blå väggar och ljust trägolv
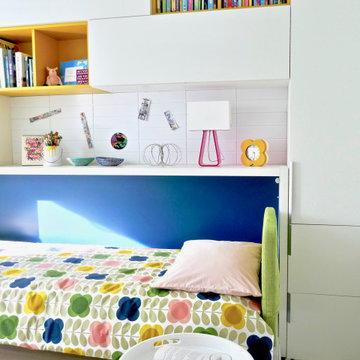
New York-based designer Clare Donohue of 121 Studio made-over this tiny, 7'x12' maid's room her client's 12-year-old daughter using space-saving furniture systems from Resource Furniture. The Kali Board wall bed with an integrated, 7-foot long desk allows this teen bedroom to instantly convert into an art studio, while modular cabinets and cubbies provides the perfect spot to stash art supplies.
Bright pops of color, ample light, and a wallpapered ceiling add bespoke charm to this transforming retreat.

Interior Design, Custom Furniture Design & Art Curation by Chango & Co.
Foto på ett mellanstort maritimt flickrum kombinerat med sovrum och för 4-10-åringar, med ljust trägolv, blå väggar och beiget golv
Foto på ett mellanstort maritimt flickrum kombinerat med sovrum och för 4-10-åringar, med ljust trägolv, blå väggar och beiget golv
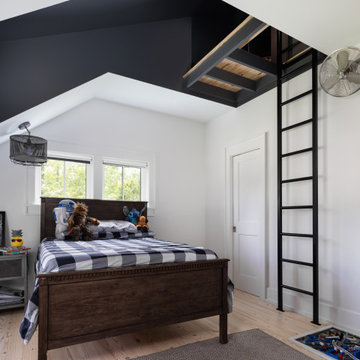
Boy's bedroom of modern luxury farmhouse in Pass Christian Mississippi photographed for Watters Architecture by Birmingham Alabama based architectural and interiors photographer Tommy Daspit.
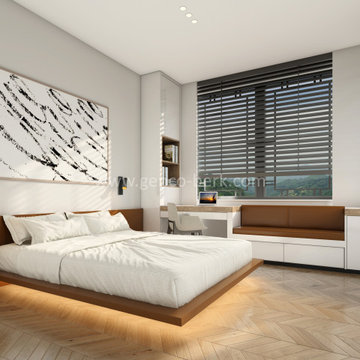
Custom floating bed with concealed lighting
Inredning av ett modernt mellanstort barnrum, med beige väggar och ljust trägolv
Inredning av ett modernt mellanstort barnrum, med beige väggar och ljust trägolv
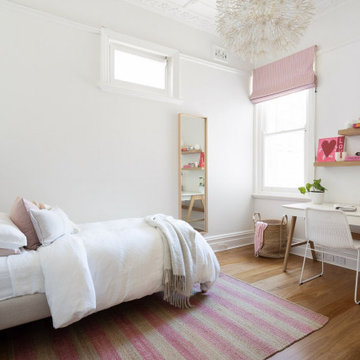
Inspiration för ett mellanstort vintage barnrum kombinerat med sovrum, med vita väggar, mellanmörkt trägolv och brunt golv
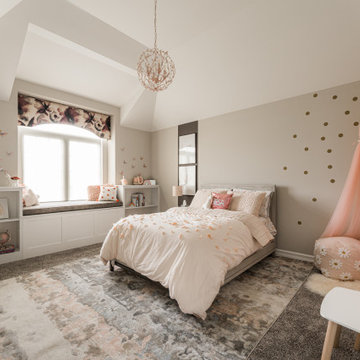
Girl's Bedroom
Inredning av ett klassiskt flickrum kombinerat med sovrum och för 4-10-åringar, med beige väggar, heltäckningsmatta och grått golv
Inredning av ett klassiskt flickrum kombinerat med sovrum och för 4-10-åringar, med beige väggar, heltäckningsmatta och grått golv
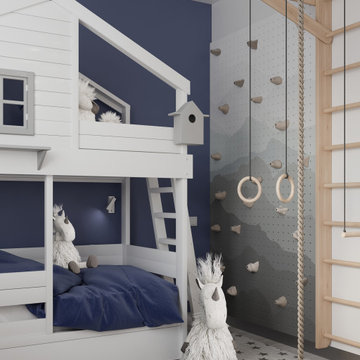
Inredning av ett modernt mellanstort pojkrum kombinerat med sovrum och för 4-10-åringar, med blå väggar, laminatgolv och vitt golv
774 foton på barnrum
1