790 foton på barnrum
Sortera efter:
Budget
Sortera efter:Populärt i dag
1 - 20 av 790 foton

Inspiration för stora moderna könsneutrala barnrum för 4-10-åringar och kombinerat med lekrum, med vita väggar, mörkt trägolv och brunt golv
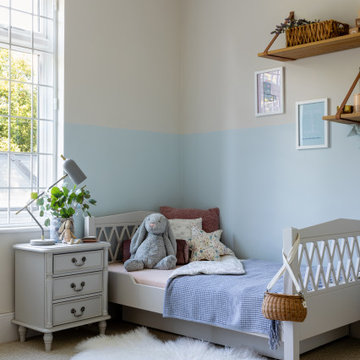
Country style girl's bedroom designer by London based interior designer, Joanna Landais oft Eklektik Studio, specialising in children's interiors.
Features rattan decor and country-inspired wallpaper. Soft textures and bright tones give India’s bedroom new feel that inspires country living and emulate the peacefulness of a farm. Accessorised with organic cotton cushions and sheepskin rug layered over carpet for a cosy and comfortable look.
Danish range of furniture ensures superior quality and timeless design for many years to come. Paired with wooden shelves and leather straps to complete the Country Design. Designed for Binky Felstead and featured in HELLO Magazine August 2020.
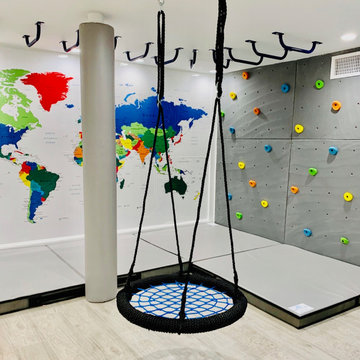
Idéer för ett mellanstort klassiskt könsneutralt barnrum kombinerat med lekrum och för 4-10-åringar, med vita väggar, laminatgolv och grått golv

Spacecrafting Photography
Maritim inredning av ett könsneutralt barnrum kombinerat med sovrum och för 4-10-åringar, med vita väggar och mellanmörkt trägolv
Maritim inredning av ett könsneutralt barnrum kombinerat med sovrum och för 4-10-åringar, med vita väggar och mellanmörkt trägolv
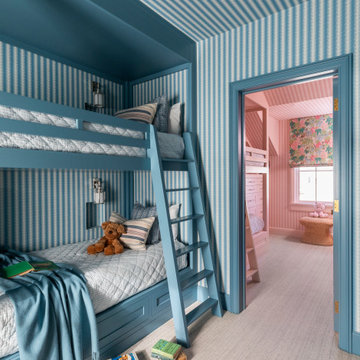
Boys and girls separate bunk rooms.
Idéer för att renovera ett mellanstort vintage barnrum, med heltäckningsmatta och beiget golv
Idéer för att renovera ett mellanstort vintage barnrum, med heltäckningsmatta och beiget golv

This playroom/study space is full fun patterns and pastel colors at every turn. A Missoni Home rug grounds the space, and a crisp white built-in provides display, storage as well as a workspace area for the homeowner.
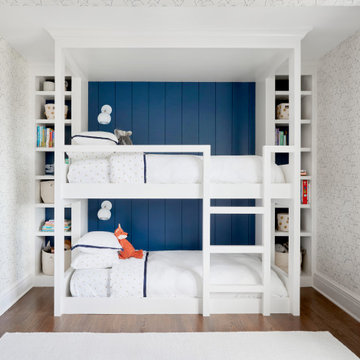
Inspiration för klassiska pojkrum kombinerat med sovrum och för 4-10-åringar, med flerfärgade väggar, mellanmörkt trägolv och brunt golv

Thoughtful design and detailed craft combine to create this timelessly elegant custom home. The contemporary vocabulary and classic gabled roof harmonize with the surrounding neighborhood and natural landscape. Built from the ground up, a two story structure in the front contains the private quarters, while the one story extension in the rear houses the Great Room - kitchen, dining and living - with vaulted ceilings and ample natural light. Large sliding doors open from the Great Room onto a south-facing patio and lawn creating an inviting indoor/outdoor space for family and friends to gather.
Chambers + Chambers Architects
Stone Interiors
Federika Moller Landscape Architecture
Alanna Hale Photography

Inredning av ett klassiskt stort könsneutralt barnrum kombinerat med skrivbord, med blå väggar och ljust trägolv
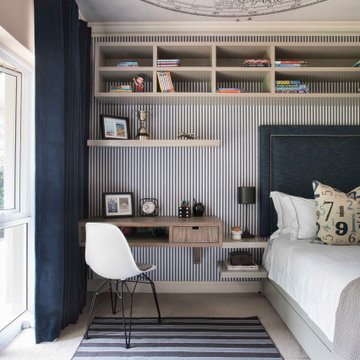
Boys Bedroom - House Parktown North, Johannesburg
Idéer för mellanstora vintage barnrum kombinerat med sovrum, med grå väggar, heltäckningsmatta och grått golv
Idéer för mellanstora vintage barnrum kombinerat med sovrum, med grå väggar, heltäckningsmatta och grått golv

Bespoke ply playroom joinery for climbing playing and reading. Featuring an indoor swing and wallpapered ceiling.
Foto på ett stort skandinaviskt könsneutralt barnrum kombinerat med lekrum, med blå väggar, heltäckningsmatta och blått golv
Foto på ett stort skandinaviskt könsneutralt barnrum kombinerat med lekrum, med blå väggar, heltäckningsmatta och blått golv
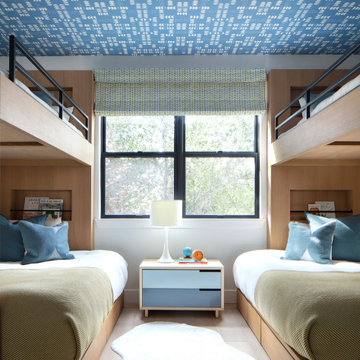
We maximized sleeping accommodations in the bunk room with two sets of custom twin over full bunk beds fabricated locally from FSC certified wood. Playful geometric wallpaper on the ceiling adds an unexpected twist.
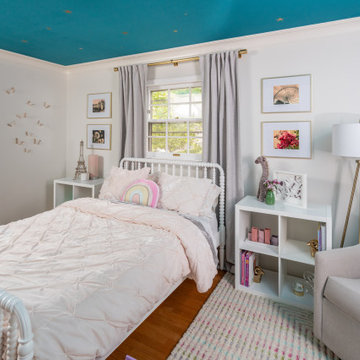
Idéer för att renovera ett vintage flickrum kombinerat med sovrum, med vita väggar, mellanmörkt trägolv och brunt golv
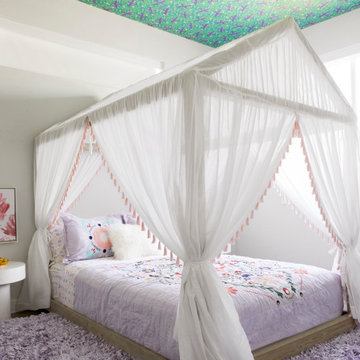
Bild på ett funkis barnrum kombinerat med sovrum, med vita väggar, mörkt trägolv och brunt golv
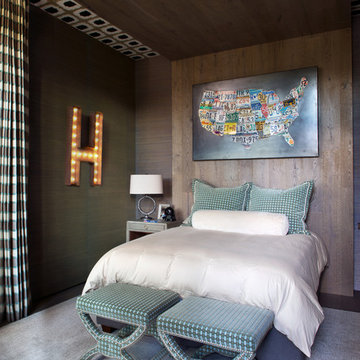
Inspiration för rustika könsneutrala tonårsrum kombinerat med sovrum, med bruna väggar, heltäckningsmatta och grått golv

Interior Design, Custom Furniture Design & Art Curation by Chango & Co.
Foto på ett mellanstort maritimt flickrum kombinerat med sovrum och för 4-10-åringar, med ljust trägolv, blå väggar och beiget golv
Foto på ett mellanstort maritimt flickrum kombinerat med sovrum och för 4-10-åringar, med ljust trägolv, blå väggar och beiget golv
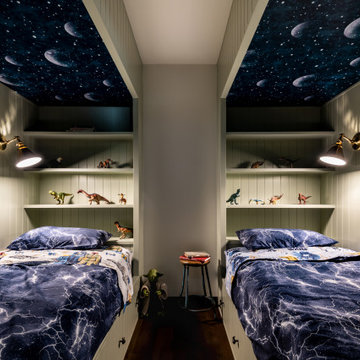
The children’s room feels like a cozy bunker with a relaxing and adventurous space theme and light-up galaxy sky.
Foto på ett mellanstort vintage barnrum kombinerat med sovrum, med flerfärgade väggar, mörkt trägolv och brunt golv
Foto på ett mellanstort vintage barnrum kombinerat med sovrum, med flerfärgade väggar, mörkt trägolv och brunt golv
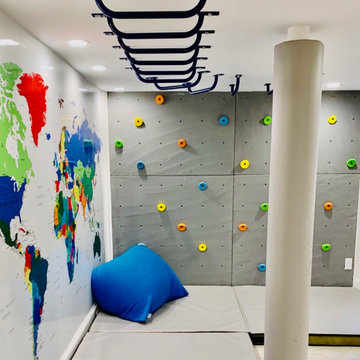
Foto på ett mellanstort vintage könsneutralt barnrum kombinerat med lekrum och för 4-10-åringar, med vita väggar, laminatgolv och grått golv

Using the family’s love of nature and travel as a launching point, we designed an earthy and layered room for two brothers to share. The playful yet timeless wallpaper was one of the first selections, and then everything else fell in place.
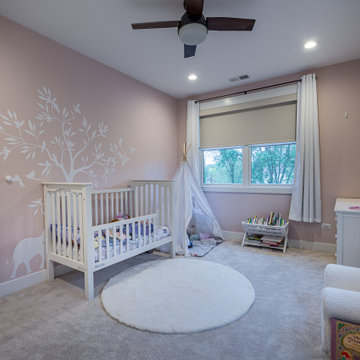
Idéer för att renovera ett stort lantligt barnrum kombinerat med sovrum, med rosa väggar, heltäckningsmatta och beiget golv
790 foton på barnrum
1