218 foton på barnrum
Sortera efter:
Budget
Sortera efter:Populärt i dag
1 - 20 av 218 foton
Artikel 1 av 3

Idéer för ett stort maritimt barnrum, med vita väggar, heltäckningsmatta och grått golv

A teen hangout destination with a comfortable boho vibe. Brought together by Anthropologie Rose Petals Wallpaper, Serena and Lilly hanging chair, Cristol flush mount by Circa Lighting and a mix of custom and retail pillows. Design by Two Hands Interiors. See the rest of this cozy attic hangout space on our website. #tweenroom #teenroom

Modern inredning av ett mycket stort könsneutralt barnrum kombinerat med sovrum, med vita väggar, ljust trägolv och brunt golv

Bunk bedroom featuring custom built-in bunk beds with white oak stair treads painted railing, niches with outlets and lighting, custom drapery and decorative lighting

Idéer för vintage könsneutrala tonårsrum kombinerat med lekrum, med flerfärgade väggar, heltäckningsmatta och beiget golv

A place for rest and rejuvenation. Not too pink, the walls were painted a warm blush tone and matched with white custom cabinetry and gray accents. The brass finishes bring the warmth needed.

Transitional Kid's Playroom and Study
Photography by Paul Dyer
Inspiration för ett stort vintage könsneutralt barnrum kombinerat med lekrum och för 4-10-åringar, med vita väggar, heltäckningsmatta och flerfärgat golv
Inspiration för ett stort vintage könsneutralt barnrum kombinerat med lekrum och för 4-10-åringar, med vita väggar, heltäckningsmatta och flerfärgat golv

Idéer för ett klassiskt könsneutralt barnrum kombinerat med sovrum och för 4-10-åringar, med vita väggar, mörkt trägolv och brunt golv
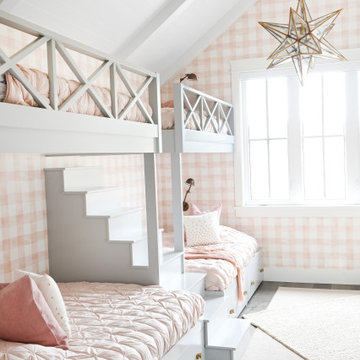
Idéer för lantliga flickrum kombinerat med sovrum, med rosa väggar, mellanmörkt trägolv och brunt golv

Les propriétaires ont hérité de cette maison de campagne datant de l'époque de leurs grands parents et inhabitée depuis de nombreuses années. Outre la dimension affective du lieu, il était difficile pour eux de se projeter à y vivre puisqu'ils n'avaient aucune idée des modifications à réaliser pour améliorer les espaces et s'approprier cette maison. La conception s'est faite en douceur et à été très progressive sur de longs mois afin que chacun se projette dans son nouveau chez soi. Je me suis sentie très investie dans cette mission et j'ai beaucoup aimé réfléchir à l'harmonie globale entre les différentes pièces et fonctions puisqu'ils avaient à coeur que leur maison soit aussi idéale pour leurs deux enfants.
Caractéristiques de la décoration : inspirations slow life dans le salon et la salle de bain. Décor végétal et fresques personnalisées à l'aide de papier peint panoramiques les dominotiers et photowall. Tapisseries illustrées uniques.
A partir de matériaux sobres au sol (carrelage gris clair effet béton ciré et parquet massif en bois doré) l'enjeu à été d'apporter un univers à chaque pièce à l'aide de couleurs ou de revêtement muraux plus marqués : Vert / Verte / Tons pierre / Parement / Bois / Jaune / Terracotta / Bleu / Turquoise / Gris / Noir ... Il y a en a pour tout les gouts dans cette maison !

Idéer för att renovera ett stort vintage barnrum kombinerat med sovrum, med vita väggar, mellanmörkt trägolv och brunt golv
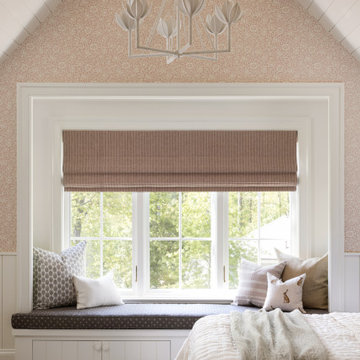
This charming children's room includes a vaulted shiplap ceiling and darling window seat.
Inredning av ett klassiskt mellanstort barnrum kombinerat med sovrum, med rosa väggar, mellanmörkt trägolv och brunt golv
Inredning av ett klassiskt mellanstort barnrum kombinerat med sovrum, med rosa väggar, mellanmörkt trägolv och brunt golv

Interior Design, Custom Furniture Design & Art Curation by Chango & Co.
Foto på ett mellanstort maritimt flickrum kombinerat med sovrum och för 4-10-åringar, med ljust trägolv, blå väggar och beiget golv
Foto på ett mellanstort maritimt flickrum kombinerat med sovrum och för 4-10-åringar, med ljust trägolv, blå väggar och beiget golv

Klassisk inredning av ett stort barnrum kombinerat med sovrum, med vita väggar, ljust trägolv och brunt golv
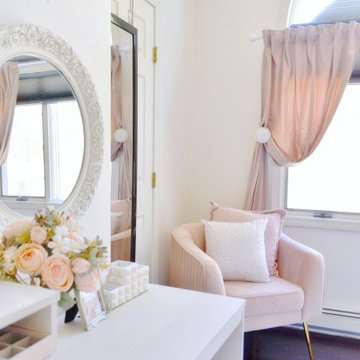
The "Chic Pink Teen Room" was once of our latest projects for a teenage girl who loved the "Victoria Secret" style. The bedroom was not only chic, but was a place where she could lounge and get work done. We created a vanity that doubled as a desk and dresser to maximize the room's functionality all while adding the vintage Hollywood flare. It was a reveal that ended in happy tears!
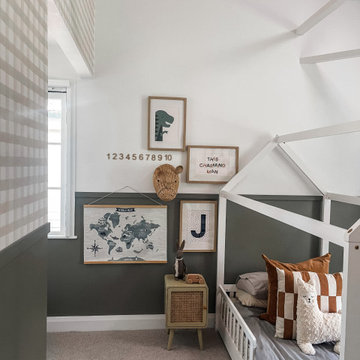
Earthy tones were used for this bedroom to provide a fun yet sophisticated base that our special little client can grow into.
Inredning av ett klassiskt stort barnrum kombinerat med sovrum, med flerfärgade väggar, heltäckningsmatta och grått golv
Inredning av ett klassiskt stort barnrum kombinerat med sovrum, med flerfärgade väggar, heltäckningsmatta och grått golv

The family living in this shingled roofed home on the Peninsula loves color and pattern. At the heart of the two-story house, we created a library with high gloss lapis blue walls. The tête-à-tête provides an inviting place for the couple to read while their children play games at the antique card table. As a counterpoint, the open planned family, dining room, and kitchen have white walls. We selected a deep aubergine for the kitchen cabinetry. In the tranquil master suite, we layered celadon and sky blue while the daughters' room features pink, purple, and citrine.
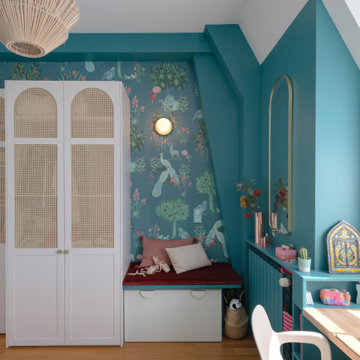
Foto på ett mellanstort eklektiskt barnrum kombinerat med sovrum, med blå väggar, ljust trägolv och brunt golv
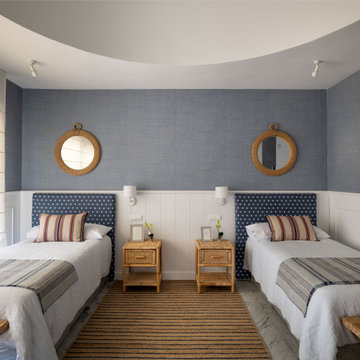
Idéer för stora vintage könsneutrala tonårsrum kombinerat med sovrum, med blå väggar, marmorgolv och grått golv
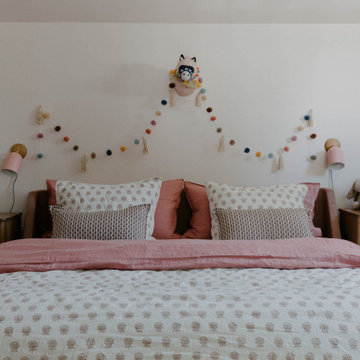
Idéer för ett stort 60 tals barnrum kombinerat med sovrum, med vita väggar och mellanmörkt trägolv
218 foton på barnrum
1