386 foton på bastu, med ett fristående handfat
Sortera efter:
Budget
Sortera efter:Populärt i dag
1 - 20 av 386 foton
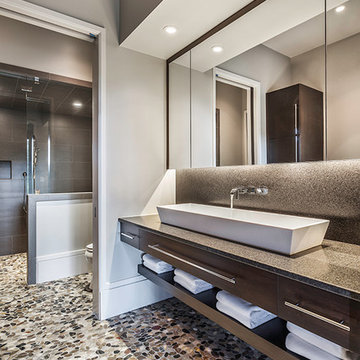
Inspiro 8 Studio
Idéer för ett stort klassiskt bastu, med släta luckor, skåp i mörkt trä, grå kakel, porslinskakel, grå väggar, klinkergolv i småsten, ett fristående handfat, granitbänkskiva, en öppen dusch, en toalettstol med hel cisternkåpa, flerfärgat golv och med dusch som är öppen
Idéer för ett stort klassiskt bastu, med släta luckor, skåp i mörkt trä, grå kakel, porslinskakel, grå väggar, klinkergolv i småsten, ett fristående handfat, granitbänkskiva, en öppen dusch, en toalettstol med hel cisternkåpa, flerfärgat golv och med dusch som är öppen
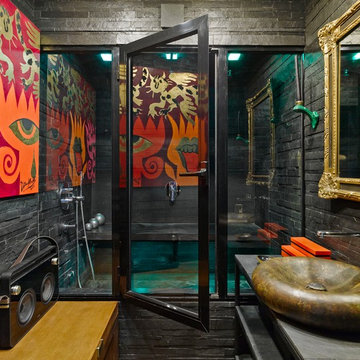
Exempel på ett eklektiskt bastu, med svart kakel, svarta väggar och ett fristående handfat
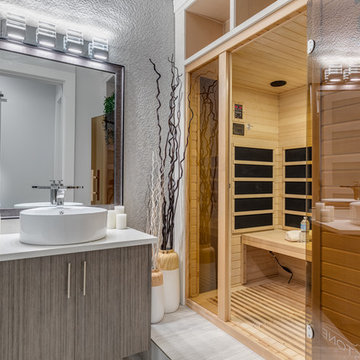
Photo: Julian Plimley
Inspiration för stora moderna bastur, med släta luckor, grå skåp, grå väggar, ett fristående handfat, grått golv, ett fristående badkar, en dusch i en alkov, vit kakel, marmorkakel, marmorgolv, bänkskiva i akrylsten och dusch med gångjärnsdörr
Inspiration för stora moderna bastur, med släta luckor, grå skåp, grå väggar, ett fristående handfat, grått golv, ett fristående badkar, en dusch i en alkov, vit kakel, marmorkakel, marmorgolv, bänkskiva i akrylsten och dusch med gångjärnsdörr

Ambient Elements creates conscious designs for innovative spaces by combining superior craftsmanship, advanced engineering and unique concepts while providing the ultimate wellness experience. We design and build saunas, infrared saunas, steam rooms, hammams, cryo chambers, salt rooms, snow rooms and many other hyperthermic conditioning modalities.
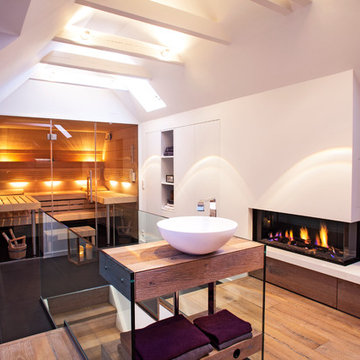
Foto på ett mycket stort funkis bastu, med ett fristående handfat, öppna hyllor, vita skåp, träbänkskiva, vita väggar och mellanmörkt trägolv

Luxury Bathroom complete with a double walk in Wet Sauna and Dry Sauna. Floor to ceiling glass walls extend the Home Gym Bathroom to feel the ultimate expansion of space.

This transformation started with a builder grade bathroom and was expanded into a sauna wet room. With cedar walls and ceiling and a custom cedar bench, the sauna heats the space for a relaxing dry heat experience. The goal of this space was to create a sauna in the secondary bathroom and be as efficient as possible with the space. This bathroom transformed from a standard secondary bathroom to a ergonomic spa without impacting the functionality of the bedroom.
This project was super fun, we were working inside of a guest bedroom, to create a functional, yet expansive bathroom. We started with a standard bathroom layout and by building out into the large guest bedroom that was used as an office, we were able to create enough square footage in the bathroom without detracting from the bedroom aesthetics or function. We worked with the client on her specific requests and put all of the materials into a 3D design to visualize the new space.
Houzz Write Up: https://www.houzz.com/magazine/bathroom-of-the-week-stylish-spa-retreat-with-a-real-sauna-stsetivw-vs~168139419
The layout of the bathroom needed to change to incorporate the larger wet room/sauna. By expanding the room slightly it gave us the needed space to relocate the toilet, the vanity and the entrance to the bathroom allowing for the wet room to have the full length of the new space.
This bathroom includes a cedar sauna room that is incorporated inside of the shower, the custom cedar bench follows the curvature of the room's new layout and a window was added to allow the natural sunlight to come in from the bedroom. The aromatic properties of the cedar are delightful whether it's being used with the dry sauna heat and also when the shower is steaming the space. In the shower are matching porcelain, marble-look tiles, with architectural texture on the shower walls contrasting with the warm, smooth cedar boards. Also, by increasing the depth of the toilet wall, we were able to create useful towel storage without detracting from the room significantly.
This entire project and client was a joy to work with.
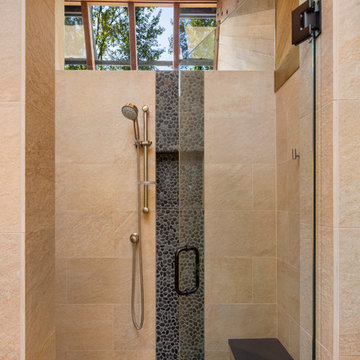
Andrew O'Neill, Clarity Northwest (Seattle)
Inspiration för ett litet rustikt bastu, med luckor med upphöjd panel, skåp i mellenmörkt trä, en toalettstol med hel cisternkåpa, grå kakel, stenkakel, grå väggar, klinkergolv i småsten, ett fristående handfat och bänkskiva i kvarts
Inspiration för ett litet rustikt bastu, med luckor med upphöjd panel, skåp i mellenmörkt trä, en toalettstol med hel cisternkåpa, grå kakel, stenkakel, grå väggar, klinkergolv i småsten, ett fristående handfat och bänkskiva i kvarts

Luxury Bathroom complete with a double walk in Wet Sauna and Dry Sauna. Floor to ceiling glass walls extend the Home Gym Bathroom to feel the ultimate expansion of space.
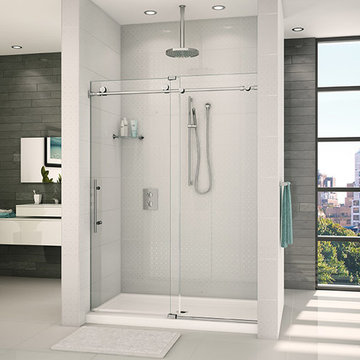
Clear glass frameless doors create an open, spacious look to make bathrooms look bigger with beauty and elegance.
Bild på ett stort funkis vit vitt bastu, med släta luckor, vita skåp, ett fristående badkar, en dusch i en alkov, vit kakel, vita väggar, ett fristående handfat, vitt golv och dusch med skjutdörr
Bild på ett stort funkis vit vitt bastu, med släta luckor, vita skåp, ett fristående badkar, en dusch i en alkov, vit kakel, vita väggar, ett fristående handfat, vitt golv och dusch med skjutdörr
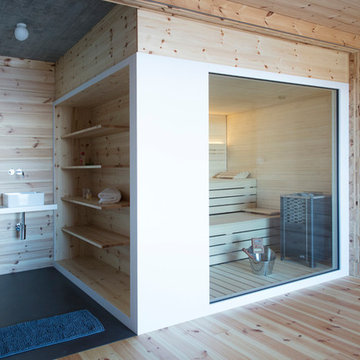
Franck Paubel
Inspiration för rustika vitt bastur, med bruna väggar, mellanmörkt trägolv, ett fristående handfat och brunt golv
Inspiration för rustika vitt bastur, med bruna väggar, mellanmörkt trägolv, ett fristående handfat och brunt golv
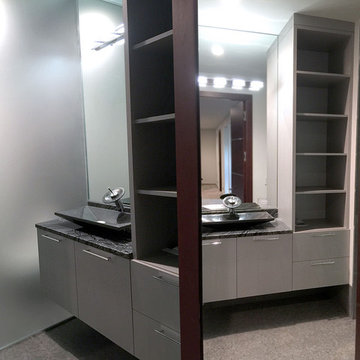
Modern Style Floating Vanity with Linen Closet
Bild på ett mellanstort funkis bastu, med släta luckor, grå skåp, våtrum, en vägghängd toalettstol, spegel istället för kakel, vita väggar, klinkergolv i porslin, ett fristående handfat, bänkskiva i kvarts, grått golv och dusch med gångjärnsdörr
Bild på ett mellanstort funkis bastu, med släta luckor, grå skåp, våtrum, en vägghängd toalettstol, spegel istället för kakel, vita väggar, klinkergolv i porslin, ett fristående handfat, bänkskiva i kvarts, grått golv och dusch med gångjärnsdörr
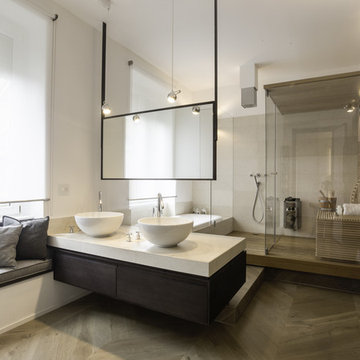
Giacomo Longoni e Cinzia Camela
Idéer för att renovera ett stort funkis bastu, med släta luckor, skåp i mörkt trä, ett badkar i en alkov, en öppen dusch, vita väggar, mellanmörkt trägolv, ett fristående handfat, marmorbänkskiva och beiget golv
Idéer för att renovera ett stort funkis bastu, med släta luckor, skåp i mörkt trä, ett badkar i en alkov, en öppen dusch, vita väggar, mellanmörkt trägolv, ett fristående handfat, marmorbänkskiva och beiget golv
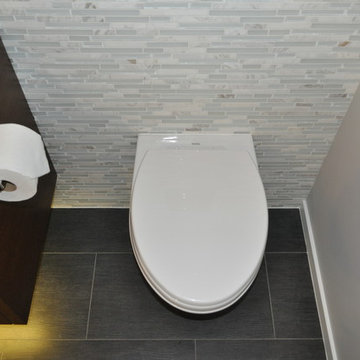
Inredning av ett modernt mellanstort bastu, med ett fristående handfat, släta luckor, skåp i mellenmörkt trä, bänkskiva i kvarts, en vägghängd toalettstol, grå kakel, porslinskakel, beige väggar och klinkergolv i porslin
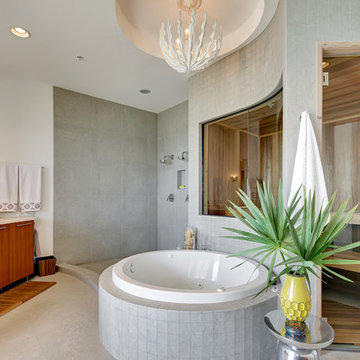
© Jason Parker, Emerald Coast Real Estate Photography, LLC
Inspiration för ett funkis bastu, med ett fristående handfat, släta luckor, skåp i mellenmörkt trä, ett platsbyggt badkar och grå kakel
Inspiration för ett funkis bastu, med ett fristående handfat, släta luckor, skåp i mellenmörkt trä, ett platsbyggt badkar och grå kakel
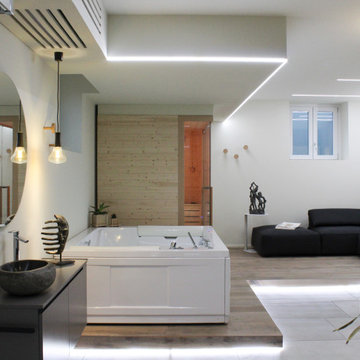
la spa si presenta come un grande open space che accoglie zona relax, sauna, vasca idromassaggio, zona lavabo, bagno e guardaroba. I colori sono tenui per le pareti e si gioca nei contrasti per arredi e complementi. Protagonista è anche la luce: tagli luminosi delimitano le aree e guidano al percorso di accesso. Il legno nelle sue sfumature è protagonista nella pedana, che accoglie la zona relax, e nella sauna con vetrata angolare.
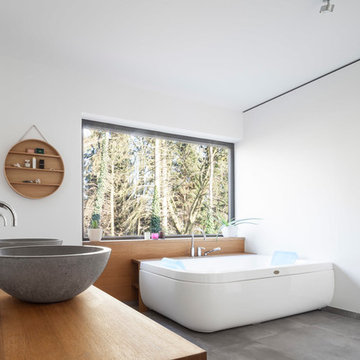
Foto på ett mellanstort funkis bastu, med ett fristående badkar, vita väggar, betonggolv, ett fristående handfat och grått golv

The objective was to create a warm neutral space to later customize to a specific colour palate/preference of the end user for this new construction home being built to sell. A high-end contemporary feel was requested to attract buyers in the area. An impressive kitchen that exuded high class and made an impact on guests as they entered the home, without being overbearing. The space offers an appealing open floorplan conducive to entertaining with indoor-outdoor flow.
Due to the spec nature of this house, the home had to remain appealing to the builder, while keeping a broad audience of potential buyers in mind. The challenge lay in creating a unique look, with visually interesting materials and finishes, while not being so unique that potential owners couldn’t envision making it their own. The focus on key elements elevates the look, while other features blend and offer support to these striking components. As the home was built for sale, profitability was important; materials were sourced at best value, while retaining high-end appeal. Adaptations to the home’s original design plan improve flow and usability within the kitchen-greatroom. The client desired a rich dark finish. The chosen colours tie the kitchen to the rest of the home (creating unity as combination, colours and materials, is repeated throughout).
Photos- Paul Grdina

Katja Schuster
Foto på ett stort funkis bastu, med öppna hyllor, beige skåp, ett hörnbadkar, en kantlös dusch, en toalettstol med separat cisternkåpa, beige kakel, brun kakel, beige väggar, ljust trägolv, ett fristående handfat, träbänkskiva, beiget golv och med dusch som är öppen
Foto på ett stort funkis bastu, med öppna hyllor, beige skåp, ett hörnbadkar, en kantlös dusch, en toalettstol med separat cisternkåpa, beige kakel, brun kakel, beige väggar, ljust trägolv, ett fristående handfat, träbänkskiva, beiget golv och med dusch som är öppen
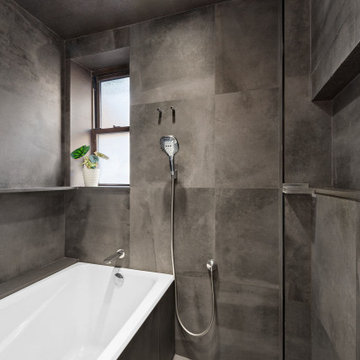
tub in the shower, this bathroom is intended to be Korean spa
Inspiration för ett litet vit vitt bastu, med släta luckor, vita skåp, ett badkar i en alkov, en toalettstol med hel cisternkåpa, svart kakel, porslinskakel, svarta väggar, klinkergolv i porslin, ett fristående handfat, bänkskiva i kvarts, svart golv och med dusch som är öppen
Inspiration för ett litet vit vitt bastu, med släta luckor, vita skåp, ett badkar i en alkov, en toalettstol med hel cisternkåpa, svart kakel, porslinskakel, svarta väggar, klinkergolv i porslin, ett fristående handfat, bänkskiva i kvarts, svart golv och med dusch som är öppen
386 foton på bastu, med ett fristående handfat
1
