211 foton på bastu, med ett integrerad handfat
Sortera efter:
Budget
Sortera efter:Populärt i dag
1 - 20 av 211 foton
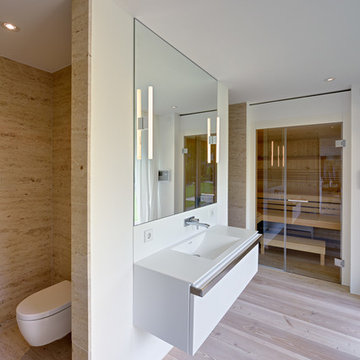
Architekt: Möhring Architekten
Fotograf: Stefan Melchior
Inspiration för stora moderna bastur, med släta luckor, vita skåp, en vägghängd toalettstol, beige kakel, stenhäll, vita väggar, ljust trägolv och ett integrerad handfat
Inspiration för stora moderna bastur, med släta luckor, vita skåp, en vägghängd toalettstol, beige kakel, stenhäll, vita väggar, ljust trägolv och ett integrerad handfat
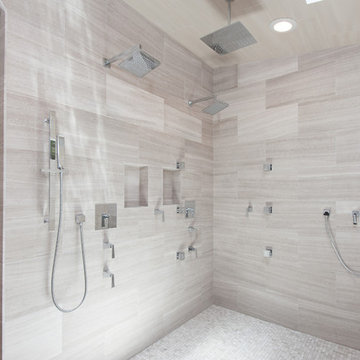
Inspiration för ett mycket stort funkis bastu, med ett integrerad handfat, luckor med infälld panel, skåp i mörkt trä, marmorbänkskiva, ett fristående badkar, flerfärgad kakel, mosaik, flerfärgade väggar, ljust trägolv och en toalettstol med hel cisternkåpa

Ambient Elements creates conscious designs for innovative spaces by combining superior craftsmanship, advanced engineering and unique concepts while providing the ultimate wellness experience. We design and build saunas, infrared saunas, steam rooms, hammams, cryo chambers, salt rooms, snow rooms and many other hyperthermic conditioning modalities.
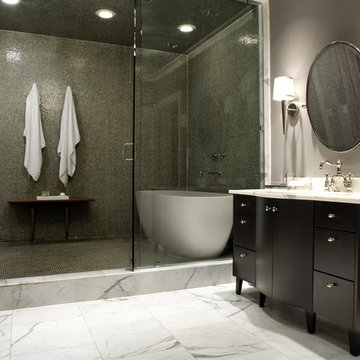
design by Pulp Design Studios | http://pulpdesignstudios.com/
photo by Kevin Dotolo | http://kevindotolo.com/

Bild på ett stort lantligt bastu, med luckor med profilerade fronter, beige skåp, en toalettstol med hel cisternkåpa, vita väggar, klinkergolv i keramik, ett integrerad handfat, bänkskiva i kvarts och beiget golv
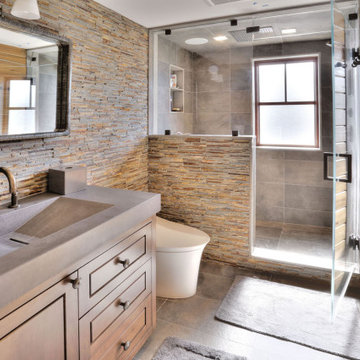
Idéer för att renovera ett stort vintage grå grått bastu, med släta luckor, bruna skåp, en dusch i en alkov, en toalettstol med hel cisternkåpa, beige kakel, stenkakel, beige väggar, klinkergolv i porslin, ett integrerad handfat, bänkskiva i betong, beiget golv och dusch med gångjärnsdörr
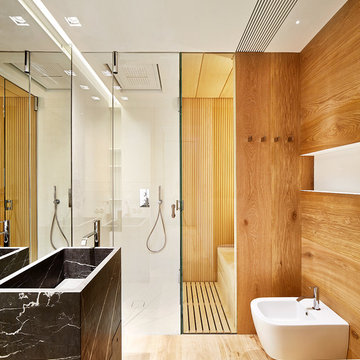
Foto på ett mellanstort funkis bastu, med en kantlös dusch, en bidé, flerfärgade väggar, mellanmörkt trägolv, ett integrerad handfat, beiget golv och dusch med gångjärnsdörr
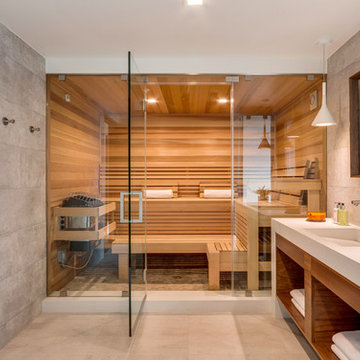
Inredning av ett modernt bastu, med öppna hyllor, skåp i mellenmörkt trä, grå kakel, grå väggar, ett integrerad handfat, beiget golv och dusch med gångjärnsdörr
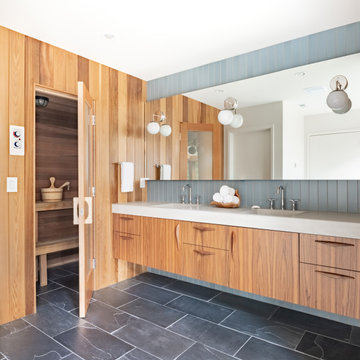
New Generation MCM
Location: Lake Oswego, OR
Type: Remodel
Credits
Design: Matthew O. Daby - M.O.Daby Design
Interior design: Angela Mechaley - M.O.Daby Design
Construction: Oregon Homeworks
Photography: KLIK Concepts
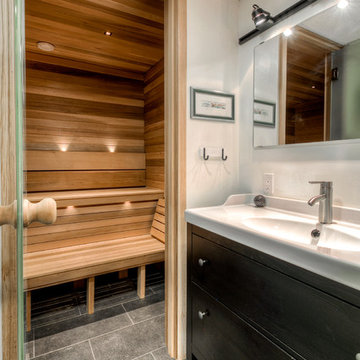
Welcome to the hidden jewel of the home - the Master Bathroom Sauna retreat. Designed for relaxation and stunning simplicity, this space is the perfect escape from daily life.
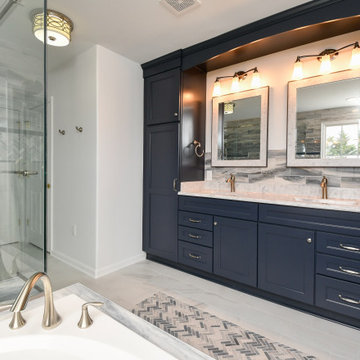
Designed by Cat Neitzey of Reico Kitchen & Bath in Fredericksburg, VA in collaboration with Good Bees Remodeling, this primary bathroom features Merillat Classic cabinets in the Glenrock 5-piece drawer front door style in Maple with a Nightfall finish. The countertop is a 72” Virginia Marble cultured marble double bowl vanity top in Pewter with Wave Bowls and a 1.5" Bullnose Edge.
Additionally, the bathroom also features: Moen Eva fixtures and accessories, including robe hook, towel ring, towel bar, lighting and vanity sink faucets; Moen Flara shower faucet; Moen handheld showering; Sterling Glass Custom Serenity Brushed Stainless Tempered Glass/Flat Polished Shower Surround/Slider; and CDA Elegance Iconic Blue 24” x 48” floor tiles with Roman herringbone pattern inlay.
Said Cat, “It is fun working with clients who favor bold selections. They did a great job making choices to blend this transitional bathroom into their traditional style home. The modern, bold color and variation from the tile juxtapose nicely with the Roman herringbone pattern in the tile to create the spa retreat they were hoping for. In the shower, the tile was hand selected to show the colors ombre from dark to light above the accent lines. I especially love the 24”x 48” tiles used vertically below the accent. It allows you to really see the beauty in the variation of the tile.” Added the client, “I really like how the shower tile extends across the entire wall to include the tub area.”
Photos courtesy of Tim Snyder Photography.
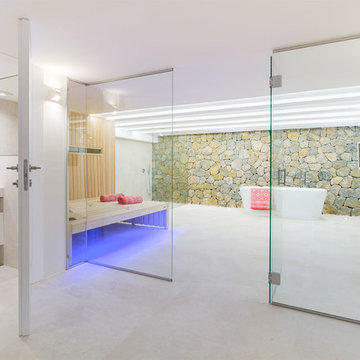
Foto på ett funkis vit bastu, med vita skåp, ett fristående badkar, vita väggar, ett integrerad handfat och beiget golv
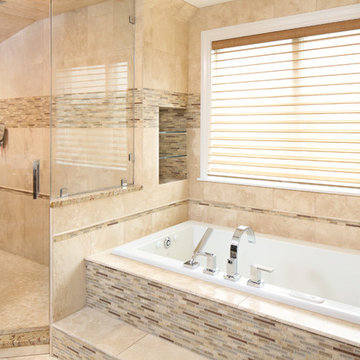
Cranshaw Photography
Inredning av ett modernt mycket stort bastu, med släta luckor, skåp i mörkt trä, ett badkar i en alkov, en toalettstol med hel cisternkåpa, beige kakel, stenkakel, beige väggar, travertin golv, ett integrerad handfat, bänkskiva i glas, en hörndusch och dusch med gångjärnsdörr
Inredning av ett modernt mycket stort bastu, med släta luckor, skåp i mörkt trä, ett badkar i en alkov, en toalettstol med hel cisternkåpa, beige kakel, stenkakel, beige väggar, travertin golv, ett integrerad handfat, bänkskiva i glas, en hörndusch och dusch med gångjärnsdörr
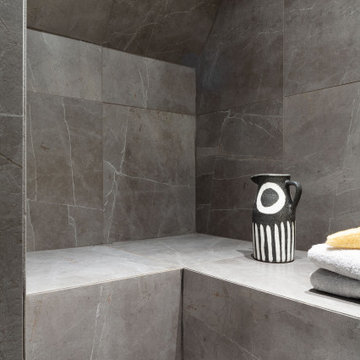
The remodelling of the roof space to create additional bedrooms offers the opportunity to utilise some of the acquired additional space as a sauna and steam room tucked away under the roof eaves and offers the homeowners a small private sanctuary for wellness and relaxation.
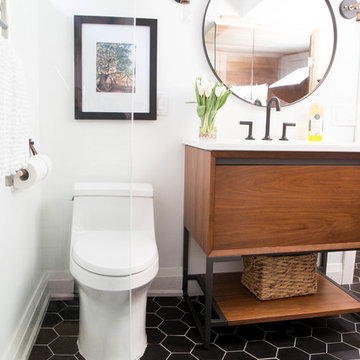
Inspiration för ett litet funkis bastu, med släta luckor, skåp i mellenmörkt trä, en dusch i en alkov, en toalettstol med hel cisternkåpa, vita väggar, klinkergolv i keramik, ett integrerad handfat, bänkskiva i kvarts, svart golv och med dusch som är öppen
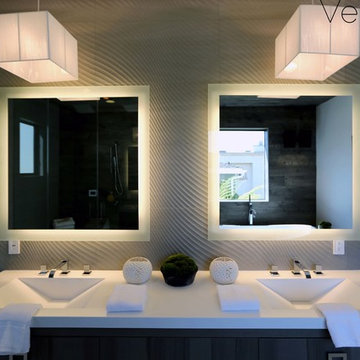
Pooya Goudarzi
Exempel på ett mycket stort modernt bastu, med släta luckor, bruna skåp, ett fristående badkar, en bidé, grå kakel, keramikplattor, vita väggar, klinkergolv i keramik, ett integrerad handfat och bänkskiva i kvarts
Exempel på ett mycket stort modernt bastu, med släta luckor, bruna skåp, ett fristående badkar, en bidé, grå kakel, keramikplattor, vita väggar, klinkergolv i keramik, ett integrerad handfat och bänkskiva i kvarts
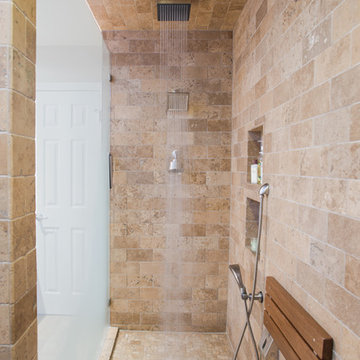
Sonja Quintero
Inspiration för ett litet funkis bastu, med ett integrerad handfat, skåp i shakerstil, skåp i ljust trä, marmorbänkskiva, en toalettstol med hel cisternkåpa, beige kakel, stenkakel, beige väggar och travertin golv
Inspiration för ett litet funkis bastu, med ett integrerad handfat, skåp i shakerstil, skåp i ljust trä, marmorbänkskiva, en toalettstol med hel cisternkåpa, beige kakel, stenkakel, beige väggar och travertin golv
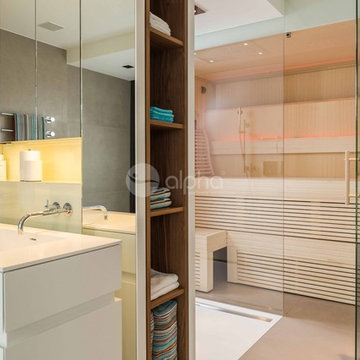
Ambient Elements creates conscious designs for innovative spaces by combining superior craftsmanship, advanced engineering and unique concepts while providing the ultimate wellness experience. We design and build saunas, infrared saunas, steam rooms, hammams, cryo chambers, salt rooms, snow rooms and many other hyperthermic conditioning modalities.
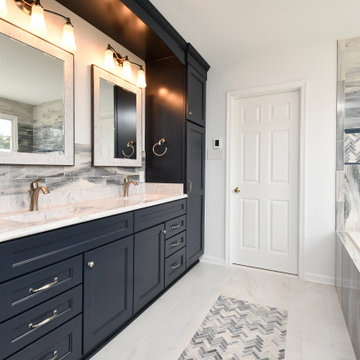
Designed by Cat Neitzey of Reico Kitchen & Bath in Fredericksburg, VA in collaboration with Good Bees Remodeling, this primary bathroom features Merillat Classic cabinets in the Glenrock 5-piece drawer front door style in Maple with a Nightfall finish. The countertop is a 72” Virginia Marble cultured marble double bowl vanity top in Pewter with Wave Bowls and a 1.5" Bullnose Edge.
Additionally, the bathroom also features: Moen Eva fixtures and accessories, including robe hook, towel ring, towel bar, lighting and vanity sink faucets; Moen Flara shower faucet; Moen handheld showering; Sterling Glass Custom Serenity Brushed Stainless Tempered Glass/Flat Polished Shower Surround/Slider; and CDA Elegance Iconic Blue 24” x 48” floor tiles with Roman herringbone pattern inlay.
Said Cat, “It is fun working with clients who favor bold selections. They did a great job making choices to blend this transitional bathroom into their traditional style home. The modern, bold color and variation from the tile juxtapose nicely with the Roman herringbone pattern in the tile to create the spa retreat they were hoping for. In the shower, the tile was hand selected to show the colors ombre from dark to light above the accent lines. I especially love the 24”x 48” tiles used vertically below the accent. It allows you to really see the beauty in the variation of the tile.” Added the client, “I really like how the shower tile extends across the entire wall to include the tub area.”
Photos courtesy of Tim Snyder Photography.
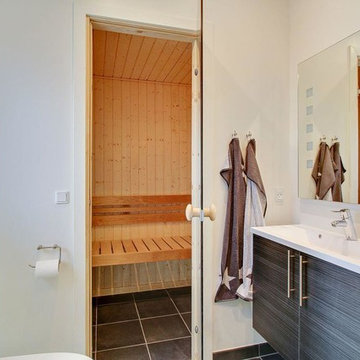
Modern inredning av ett mellanstort bastu, med släta luckor, skåp i mörkt trä, vita väggar, klinkergolv i keramik, ett integrerad handfat och laminatbänkskiva
211 foton på bastu, med ett integrerad handfat
1
