1 097 foton på bastu, med ett undermonterad handfat
Sortera efter:
Budget
Sortera efter:Populärt i dag
1 - 20 av 1 097 foton
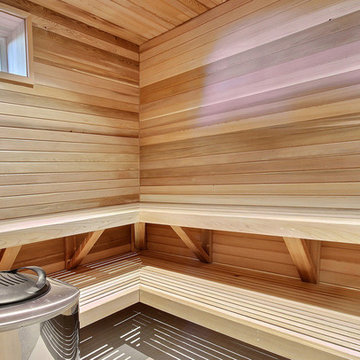
Inspired by the majesty of the Northern Lights and this family's everlasting love for Disney, this home plays host to enlighteningly open vistas and playful activity. Like its namesake, the beloved Sleeping Beauty, this home embodies family, fantasy and adventure in their truest form. Visions are seldom what they seem, but this home did begin 'Once Upon a Dream'. Welcome, to The Aurora.
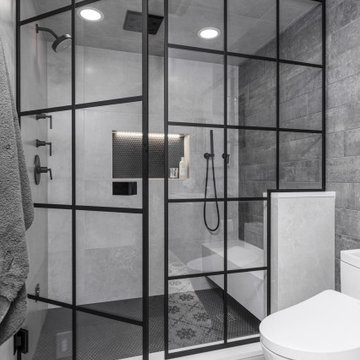
Inspiration för ett mellanstort industriellt beige beige bastu, med skåp i shakerstil, svarta skåp, en toalettstol med hel cisternkåpa, beige kakel, porslinskakel, grå väggar, klinkergolv i porslin, ett undermonterad handfat, bänkskiva i kvarts, flerfärgat golv och dusch med gångjärnsdörr

Bathroom with blue vanity, satin gold hardware and plumbing fixtures
Inspiration för mellanstora moderna vitt bastur, med skåp i shakerstil, blå skåp, grå väggar, klinkergolv i porslin, bänkskiva i kvarts och ett undermonterad handfat
Inspiration för mellanstora moderna vitt bastur, med skåp i shakerstil, blå skåp, grå väggar, klinkergolv i porslin, bänkskiva i kvarts och ett undermonterad handfat
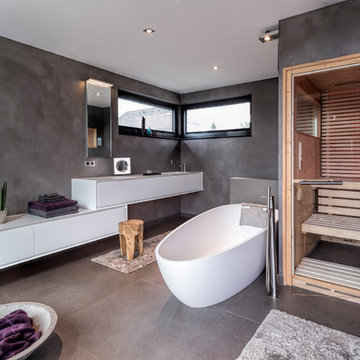
Exempel på ett mellanstort modernt bastu, med släta luckor, vita skåp, ett fristående badkar, en kantlös dusch, en vägghängd toalettstol, grå kakel, grå väggar, grått golv, betonggolv, ett undermonterad handfat och dusch med gångjärnsdörr

Photo by Seth Hannula
Bild på ett mellanstort vintage bastu, med skåp i shakerstil, grå skåp, grå väggar, betonggolv, ett undermonterad handfat och brunt golv
Bild på ett mellanstort vintage bastu, med skåp i shakerstil, grå skåp, grå väggar, betonggolv, ett undermonterad handfat och brunt golv

Woodside, CA spa-sauna project is one of our favorites. From the very first moment we realized that meeting customers expectations would be very challenging due to limited timeline but worth of trying at the same time. It was one of the most intense projects which also was full of excitement as we were sure that final results would be exquisite and would make everyone happy.
This sauna was designed and built from the ground up by TBS Construction's team. Goal was creating luxury spa like sauna which would be a personal in-house getaway for relaxation. Result is exceptional. We managed to meet the timeline, deliver quality and make homeowner happy.
TBS Construction is proud being a creator of Atherton Luxury Spa-Sauna.
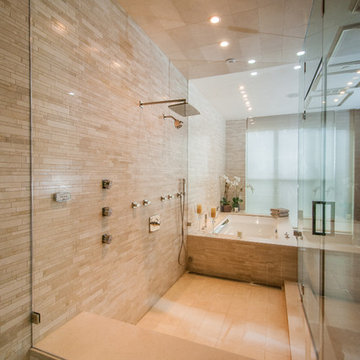
Large Glass Shower
Idéer för ett modernt bastu, med ett undermonterad handfat, en jacuzzi, en vägghängd toalettstol, möbel-liknande, skåp i mellenmörkt trä, bänkskiva i travertin, beige kakel och stenkakel
Idéer för ett modernt bastu, med ett undermonterad handfat, en jacuzzi, en vägghängd toalettstol, möbel-liknande, skåp i mellenmörkt trä, bänkskiva i travertin, beige kakel och stenkakel
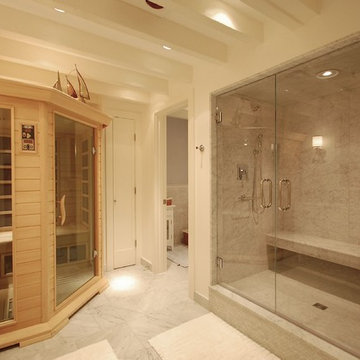
Idéer för ett stort modernt bastu, med släta luckor, vita skåp, en dusch i en alkov, grå kakel, vit kakel, marmorkakel, vita väggar, marmorgolv, ett undermonterad handfat, marmorbänkskiva och dusch med gångjärnsdörr

zillow.com
We helped design this bathroom along with the the shower, faucet and sink were bought from us.
Idéer för mycket stora funkis bastur, med luckor med upphöjd panel, skåp i mörkt trä, en dusch i en alkov, beige kakel, porslinskakel, grå väggar, klinkergolv i porslin, ett undermonterad handfat, granitbänkskiva, beiget golv och dusch med gångjärnsdörr
Idéer för mycket stora funkis bastur, med luckor med upphöjd panel, skåp i mörkt trä, en dusch i en alkov, beige kakel, porslinskakel, grå väggar, klinkergolv i porslin, ett undermonterad handfat, granitbänkskiva, beiget golv och dusch med gångjärnsdörr
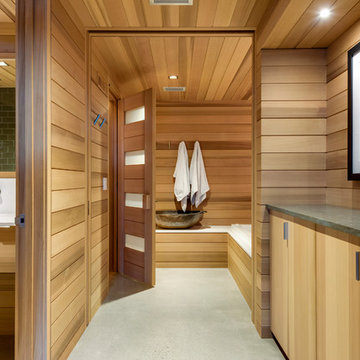
Natural light streams in everywhere through abundant glass, giving a 270 degree view of the lake. Reflecting straight angles of mahogany wood broken by zinc waves, this home blends efficiency with artistry.
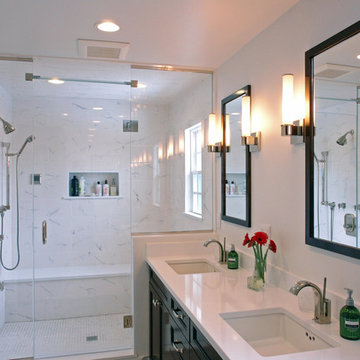
Isaiah Wyner Photography
Idéer för att renovera ett litet vintage bastu, med ett undermonterad handfat, skåp i shakerstil, skåp i mörkt trä, bänkskiva i kvarts, en toalettstol med hel cisternkåpa, vit kakel, porslinskakel, vita väggar och marmorgolv
Idéer för att renovera ett litet vintage bastu, med ett undermonterad handfat, skåp i shakerstil, skåp i mörkt trä, bänkskiva i kvarts, en toalettstol med hel cisternkåpa, vit kakel, porslinskakel, vita väggar och marmorgolv
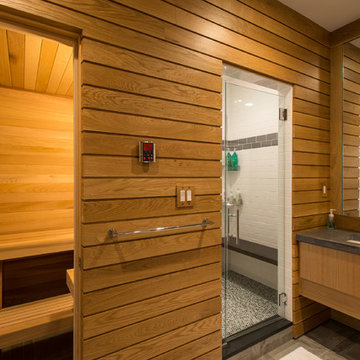
Exempel på ett klassiskt bastu, med släta luckor, skåp i mellenmörkt trä, en dusch i en alkov och ett undermonterad handfat
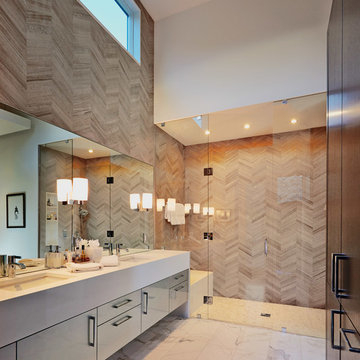
Brent Bingham
Inredning av ett modernt bastu, med ett undermonterad handfat, släta luckor, skåp i mörkt trä, bänkskiva i kalksten, brun kakel, stenkakel, beige väggar och marmorgolv
Inredning av ett modernt bastu, med ett undermonterad handfat, släta luckor, skåp i mörkt trä, bänkskiva i kalksten, brun kakel, stenkakel, beige väggar och marmorgolv
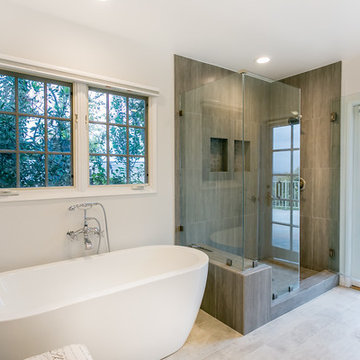
STUDIO CITY Bathroom very modern look AFTER
Check for more at:
www.newlookhomeremodeling.com
855.639.5050
Idéer för stora funkis bastur, med ett fristående badkar, skåp i shakerstil, vita skåp, en toalettstol med separat cisternkåpa, vit kakel, vita väggar, klinkergolv i keramik och ett undermonterad handfat
Idéer för stora funkis bastur, med ett fristående badkar, skåp i shakerstil, vita skåp, en toalettstol med separat cisternkåpa, vit kakel, vita väggar, klinkergolv i keramik och ett undermonterad handfat
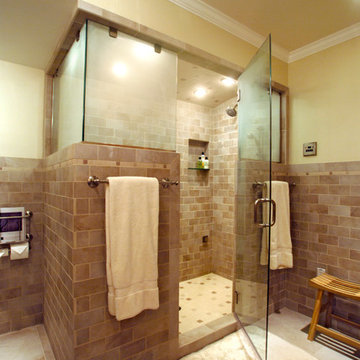
Basement Renovation
Photos: Rebecca Zurstadt-Peterson
Idéer för mellanstora vintage bastur, med skåp i shakerstil, skåp i mellenmörkt trä, en toalettstol med hel cisternkåpa, grå kakel, stenkakel, beige väggar, klinkergolv i porslin, ett undermonterad handfat och granitbänkskiva
Idéer för mellanstora vintage bastur, med skåp i shakerstil, skåp i mellenmörkt trä, en toalettstol med hel cisternkåpa, grå kakel, stenkakel, beige väggar, klinkergolv i porslin, ett undermonterad handfat och granitbänkskiva

Färdigt badrum med badkar från Studio Nord och krannar från Dornbracht.
Inredning av ett minimalistiskt stort grå grått bastu, med släta luckor, beige skåp, ett fristående badkar, en dusch/badkar-kombination, grå kakel, stenkakel, grå väggar, kalkstensgolv, ett undermonterad handfat, bänkskiva i kalksten, grått golv och dusch med skjutdörr
Inredning av ett minimalistiskt stort grå grått bastu, med släta luckor, beige skåp, ett fristående badkar, en dusch/badkar-kombination, grå kakel, stenkakel, grå väggar, kalkstensgolv, ett undermonterad handfat, bänkskiva i kalksten, grått golv och dusch med skjutdörr
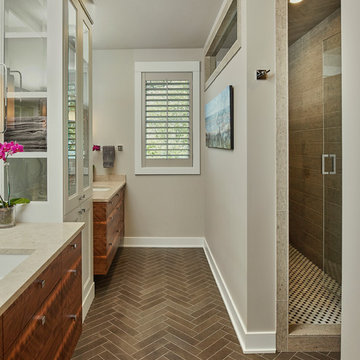
Let there be light. There will be in this sunny style designed to capture amazing views as well as every ray of sunlight throughout the day. Architectural accents of the past give this modern barn-inspired design a historical look and importance. Custom details enhance both the exterior and interior, giving this home real curb appeal. Decorative brackets and large windows surround the main entrance, welcoming friends and family to the handsome board and batten exterior, which also features a solid stone foundation, varying symmetrical roof lines with interesting pitches, trusses, and a charming cupola over the garage. Once inside, an open floor plan provides both elegance and ease. A central foyer leads into the 2,700-square-foot main floor and directly into a roomy 18 by 19-foot living room with a natural fireplace and soaring ceiling heights open to the second floor where abundant large windows bring the outdoors in. Beyond is an approximately 200 square foot screened porch that looks out over the verdant backyard. To the left is the dining room and open-plan family-style kitchen, which, at 16 by 14-feet, has space to accommodate both everyday family and special occasion gatherings. Abundant counter space, a central island and nearby pantry make it as convenient as it is attractive. Also on this side of the floor plan is the first-floor laundry and a roomy mudroom sure to help you keep your family organized. The plan’s right side includes more private spaces, including a large 12 by 17-foot master bedroom suite with natural fireplace, master bath, sitting area and walk-in closet, and private study/office with a large file room. The 1,100-square foot second level includes two spacious family bedrooms and a cozy 10 by 18-foot loft/sitting area. More fun awaits in the 1,600-square-foot lower level, with an 8 by 12-foot exercise room, a hearth room with fireplace, a billiards and refreshment space and a large home theater.

Woodside, CA spa-sauna project is one of our favorites. From the very first moment we realized that meeting customers expectations would be very challenging due to limited timeline but worth of trying at the same time. It was one of the most intense projects which also was full of excitement as we were sure that final results would be exquisite and would make everyone happy.
This sauna was designed and built from the ground up by TBS Construction's team. Goal was creating luxury spa like sauna which would be a personal in-house getaway for relaxation. Result is exceptional. We managed to meet the timeline, deliver quality and make homeowner happy.
TBS Construction is proud being a creator of Atherton Luxury Spa-Sauna.
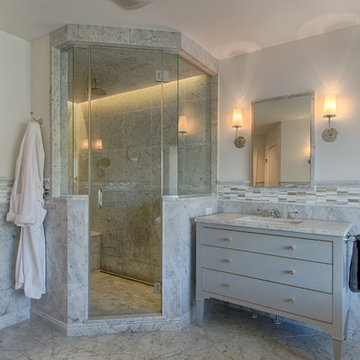
Master bath in carrara marble with gray vanities.
Idéer för ett mellanstort klassiskt bastu, med släta luckor, grå skåp, ett fristående badkar, en toalettstol med hel cisternkåpa, grå kakel, glaskakel, grå väggar, marmorgolv, ett undermonterad handfat, marmorbänkskiva och en hörndusch
Idéer för ett mellanstort klassiskt bastu, med släta luckor, grå skåp, ett fristående badkar, en toalettstol med hel cisternkåpa, grå kakel, glaskakel, grå väggar, marmorgolv, ett undermonterad handfat, marmorbänkskiva och en hörndusch
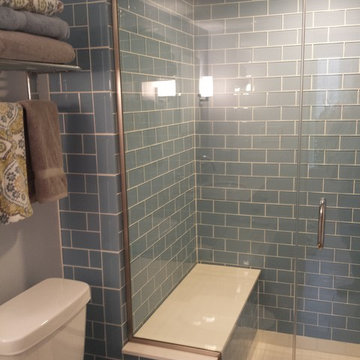
This is a awesome bath in a Forest Park area home.
Modern inredning av ett litet bastu, med vita skåp, granitbänkskiva, en toalettstol med separat cisternkåpa, blå kakel, glaskakel, släta luckor, en dusch i en alkov, blå väggar, ett undermonterad handfat, klinkergolv i porslin och dusch med gångjärnsdörr
Modern inredning av ett litet bastu, med vita skåp, granitbänkskiva, en toalettstol med separat cisternkåpa, blå kakel, glaskakel, släta luckor, en dusch i en alkov, blå väggar, ett undermonterad handfat, klinkergolv i porslin och dusch med gångjärnsdörr
1 097 foton på bastu, med ett undermonterad handfat
1
