2 701 foton på beige allrum
Sortera efter:
Budget
Sortera efter:Populärt i dag
1 - 20 av 2 701 foton

This custom built-in entertainment center features white shaker cabinetry accented by white oak shelves with integrated lighting and brass hardware. The electronics are contained in the lower door cabinets with select items like the wifi router out on the countertop on the left side and a Sonos sound bar in the center under the TV. The TV is mounted on the back panel and wires are in a chase down to the lower cabinet. The side fillers go down to the floor to give the wall baseboards a clean surface to end against.

Upper East Side Duplex
contractor: Mullins Interiors
photography by Patrick Cline
Bild på ett mellanstort vintage avskilt allrum, med vita väggar, mörkt trägolv, brunt golv och en inbyggd mediavägg
Bild på ett mellanstort vintage avskilt allrum, med vita väggar, mörkt trägolv, brunt golv och en inbyggd mediavägg

Idéer för ett stort modernt allrum med öppen planlösning, med ett bibliotek, vita väggar och mellanmörkt trägolv

Idéer för ett stort modernt allrum med öppen planlösning, med gröna väggar, ljust trägolv, en dold TV och brunt golv

Exempel på ett stort klassiskt avskilt allrum, med ett spelrum, en hemmabar, vita väggar, heltäckningsmatta, en väggmonterad TV och beiget golv

Stephani Buchman Photography
Klassisk inredning av ett mellanstort allrum, med blå väggar, ljust trägolv och en väggmonterad TV
Klassisk inredning av ett mellanstort allrum, med blå väggar, ljust trägolv och en väggmonterad TV
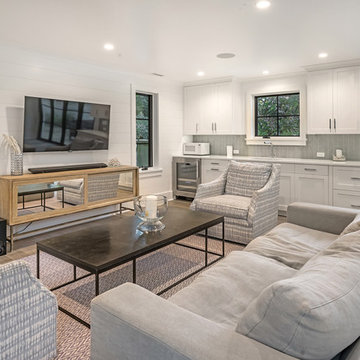
LittleBig Shop Desi
Inspiration för maritima allrum, med vita väggar, ljust trägolv och en väggmonterad TV
Inspiration för maritima allrum, med vita väggar, ljust trägolv och en väggmonterad TV

Foto på ett stort funkis allrum med öppen planlösning, med en hemmabar, vita väggar, ljust trägolv och brunt golv

A prior great room addition was made more open and functional with an optimal seating arrangement, flexible furniture options. The brick wall ties the space to the original portion of the home, as well as acting as a focal point.

Idéer för att renovera ett mellanstort lantligt allrum med öppen planlösning, med ett spelrum, vita väggar, mellanmörkt trägolv och brunt golv

Bild på ett stort vintage allrum med öppen planlösning, med vinylgolv, ett spelrum, beige väggar, en inbyggd mediavägg och brunt golv

The den/lounge provides a perfect place for the evening wind-down. Anchored by a black sectional sofa, the room features a mix of modern elements like the Verner Panton throw and the Eames coffee table, and global elements like the romantic wall-covering of gondolas floating in a sea of lanterns.
Tony Soluri Photography

These homeowners really wanted a full garage space where they could house their cars. Their one car garage was overflowing as a storage space and they felt this space could be better used by their growing children as a game room. We converted the garage space into a game room that opens both to the patio and to the driveway. We built a brand new garage with plenty of room for their 2 cars and storage for all their sporting gear! The homeowners chose to install a large timber bar on the wall outside that is perfect for entertaining! The design and exterior has these homeowners feeling like the new garage had been a part of their 1958 home all along! Design by Hatfield Builders & Remodelers | Photography by Versatile Imaging
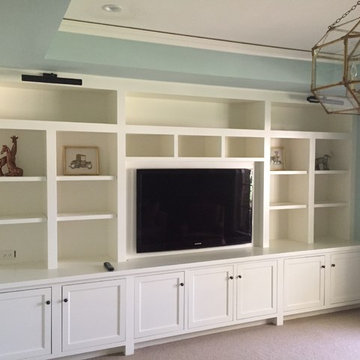
Idéer för mellanstora funkis avskilda allrum, med blå väggar, heltäckningsmatta och en väggmonterad TV
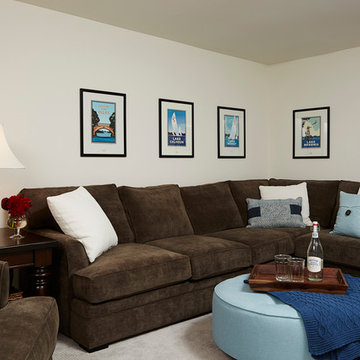
This remodel went from a tiny story-and-a-half Cape Cod, to a charming full two-story home. The basement includes a cozy hangout space as well as an additional bathroom and guest room. The walls in this family room are done in Cloud Cover OC-25 by Benjamin Moore.
Space Plans, Building Design, Interior & Exterior Finishes by Anchor Builders. Photography by Alyssa Lee Photography.

A fresh take on traditional style, this sprawling suburban home draws its occupants together in beautifully, comfortably designed spaces that gather family members for companionship, conversation, and conviviality. At the same time, it adroitly accommodates a crowd, and facilitates large-scale entertaining with ease. This balance of private intimacy and public welcome is the result of Soucie Horner’s deft remodeling of the original floor plan and creation of an all-new wing comprising functional spaces including a mudroom, powder room, laundry room, and home office, along with an exciting, three-room teen suite above. A quietly orchestrated symphony of grayed blues unites this home, from Soucie Horner Collections custom furniture and rugs, to objects, accessories, and decorative exclamationpoints that punctuate the carefully synthesized interiors. A discerning demonstration of family-friendly living at its finest.
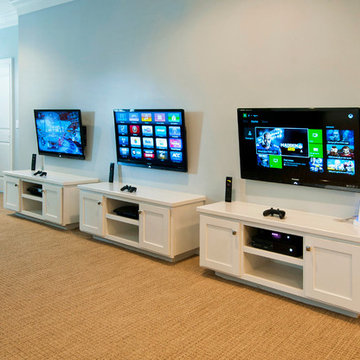
Karli Moore Photography
Inredning av ett klassiskt mellanstort allrum med öppen planlösning, med ett spelrum, grå väggar, heltäckningsmatta och en väggmonterad TV
Inredning av ett klassiskt mellanstort allrum med öppen planlösning, med ett spelrum, grå väggar, heltäckningsmatta och en väggmonterad TV
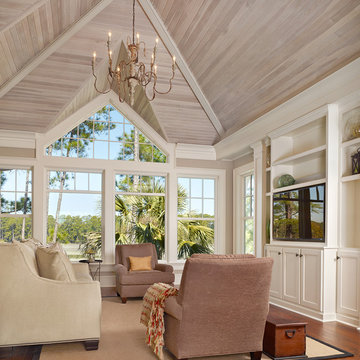
Holger Obehaus Photography LLC
Maritim inredning av ett allrum, med beige väggar, mellanmörkt trägolv och en inbyggd mediavägg
Maritim inredning av ett allrum, med beige väggar, mellanmörkt trägolv och en inbyggd mediavägg
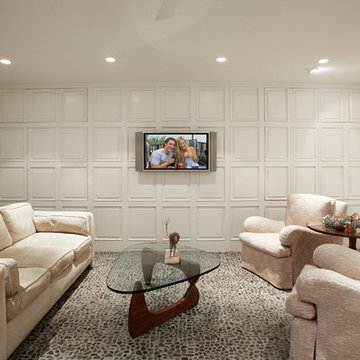
Scott Van Dyke
Foto på ett vintage avskilt allrum, med vita väggar och en väggmonterad TV
Foto på ett vintage avskilt allrum, med vita väggar och en väggmonterad TV

© Leslie Goodwin Photography |
Interior Design by Sage Design Studio Inc. http://www.sagedesignstudio.ca |
Geraldine Van Bellinghen,
416-414-2561,
geraldine@sagedesignstudio.ca
2 701 foton på beige allrum
1