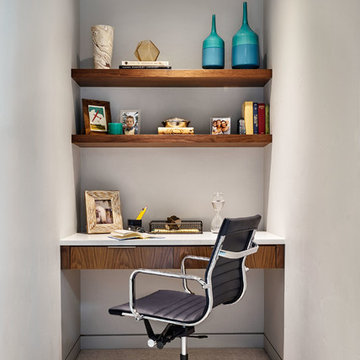172 foton på beige arbetsrum, med betonggolv
Sortera efter:
Budget
Sortera efter:Populärt i dag
1 - 20 av 172 foton
Artikel 1 av 3

An old outdated barn transformed into a Pottery Barn-inspired space, blending vintage charm with modern elegance.
Foto på ett mellanstort lantligt hemmastudio, med vita väggar, betonggolv och ett fristående skrivbord
Foto på ett mellanstort lantligt hemmastudio, med vita väggar, betonggolv och ett fristående skrivbord
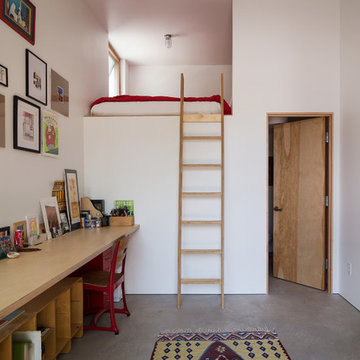
Photo: Lucy Call © 2014 Houzz
Idéer för att renovera ett funkis hemmastudio, med vita väggar, betonggolv och ett inbyggt skrivbord
Idéer för att renovera ett funkis hemmastudio, med vita väggar, betonggolv och ett inbyggt skrivbord
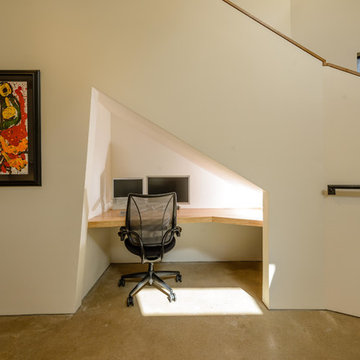
The unique angles create convenient nooks and spaces like this one that became an office nook.
Photo: James Bruce
Idéer för att renovera ett litet funkis hemmabibliotek, med ett inbyggt skrivbord, vita väggar och betonggolv
Idéer för att renovera ett litet funkis hemmabibliotek, med ett inbyggt skrivbord, vita väggar och betonggolv

Settled within a graffiti-covered laneway in the trendy heart of Mt Lawley you will find this four-bedroom, two-bathroom home.
The owners; a young professional couple wanted to build a raw, dark industrial oasis that made use of every inch of the small lot. Amenities aplenty, they wanted their home to complement the urban inner-city lifestyle of the area.
One of the biggest challenges for Limitless on this project was the small lot size & limited access. Loading materials on-site via a narrow laneway required careful coordination and a well thought out strategy.
Paramount in bringing to life the client’s vision was the mixture of materials throughout the home. For the second story elevation, black Weathertex Cladding juxtaposed against the white Sto render creates a bold contrast.
Upon entry, the room opens up into the main living and entertaining areas of the home. The kitchen crowns the family & dining spaces. The mix of dark black Woodmatt and bespoke custom cabinetry draws your attention. Granite benchtops and splashbacks soften these bold tones. Storage is abundant.
Polished concrete flooring throughout the ground floor blends these zones together in line with the modern industrial aesthetic.
A wine cellar under the staircase is visible from the main entertaining areas. Reclaimed red brickwork can be seen through the frameless glass pivot door for all to appreciate — attention to the smallest of details in the custom mesh wine rack and stained circular oak door handle.
Nestled along the north side and taking full advantage of the northern sun, the living & dining open out onto a layered alfresco area and pool. Bordering the outdoor space is a commissioned mural by Australian illustrator Matthew Yong, injecting a refined playfulness. It’s the perfect ode to the street art culture the laneways of Mt Lawley are so famous for.
Engineered timber flooring flows up the staircase and throughout the rooms of the first floor, softening the private living areas. Four bedrooms encircle a shared sitting space creating a contained and private zone for only the family to unwind.
The Master bedroom looks out over the graffiti-covered laneways bringing the vibrancy of the outside in. Black stained Cedarwest Squareline cladding used to create a feature bedhead complements the black timber features throughout the rest of the home.
Natural light pours into every bedroom upstairs, designed to reflect a calamity as one appreciates the hustle of inner city living outside its walls.
Smart wiring links each living space back to a network hub, ensuring the home is future proof and technology ready. An intercom system with gate automation at both the street and the lane provide security and the ability to offer guests access from the comfort of their living area.
Every aspect of this sophisticated home was carefully considered and executed. Its final form; a modern, inner-city industrial sanctuary with its roots firmly grounded amongst the vibrant urban culture of its surrounds.
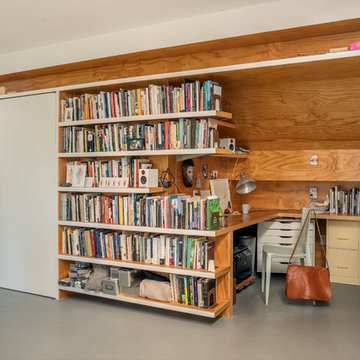
Photo Credit: Warren Patterson
Inspiration för små moderna arbetsrum, med ett bibliotek, flerfärgade väggar, ett inbyggt skrivbord, grått golv och betonggolv
Inspiration för små moderna arbetsrum, med ett bibliotek, flerfärgade väggar, ett inbyggt skrivbord, grått golv och betonggolv
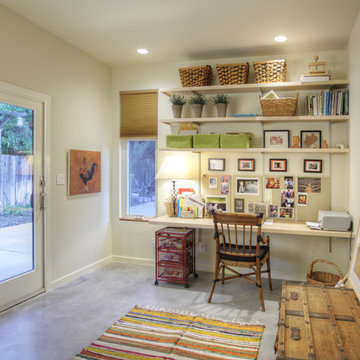
Idéer för mellanstora funkis arbetsrum, med betonggolv, vita väggar, ett inbyggt skrivbord och grått golv
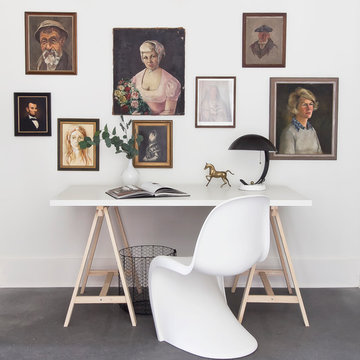
Jennifer Kesler
Foto på ett litet minimalistiskt arbetsrum, med vita väggar, betonggolv och ett fristående skrivbord
Foto på ett litet minimalistiskt arbetsrum, med vita väggar, betonggolv och ett fristående skrivbord
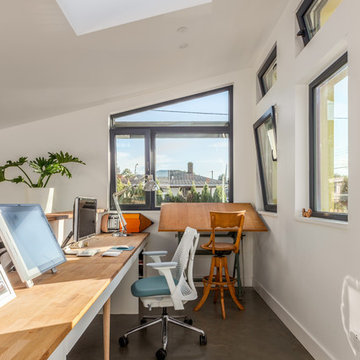
Bild på ett litet funkis hobbyrum, med vita väggar, betonggolv, ett inbyggt skrivbord och grått golv
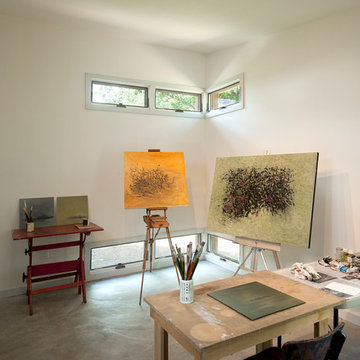
Paul Burk Photography
Idéer för små funkis hemmastudior, med betonggolv, vita väggar, ett fristående skrivbord och grått golv
Idéer för små funkis hemmastudior, med betonggolv, vita väggar, ett fristående skrivbord och grått golv
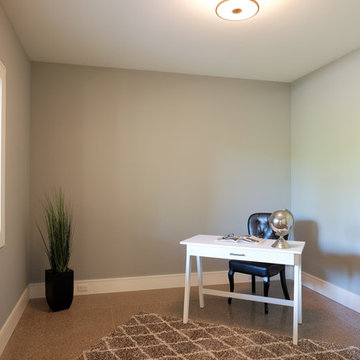
Inredning av ett amerikanskt mellanstort hemmabibliotek, med grå väggar, betonggolv, ett fristående skrivbord och brunt golv

Free Standing, 600 square ft workshop/casita in Cave Creek, AZ. The homeowner wanted a place that he could be free to work on his projects. The Ambassador 8200 Thermal Aluminum Window and Door package, which includes Double French Doors and picture windows framing the room, there’s guaranteed to be plenty of natural light. The interior hosts rows of Sea Gull One LED Pendant lights and vaulted ceiling with exposed trusses make the room appear larger than it really is. A 3-color metallic epoxy floor really makes the room stand out. Along with subtle details like LED under cabinet lighting, custom exterior paint, pavers and Custom Shaker cabinets in Natural Birch this space is definitely one of a kind.

Custom Quonset Huts become artist live/work spaces, aesthetically and functionally bridging a border between industrial and residential zoning in a historic neighborhood. The open space on the main floor is designed to be flexible for artists to pursue their creative path.
The two-story buildings were custom-engineered to achieve the height required for the second floor. End walls utilized a combination of traditional stick framing with autoclaved aerated concrete with a stucco finish. Steel doors were custom-built in-house.
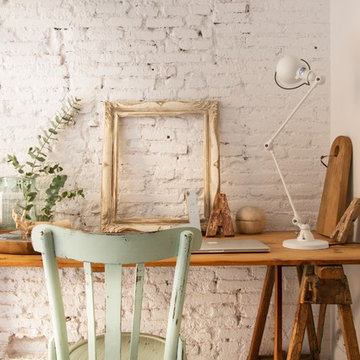
Carlos Muntadas
Bild på ett litet shabby chic-inspirerat hemmabibliotek, med vita väggar, betonggolv och ett fristående skrivbord
Bild på ett litet shabby chic-inspirerat hemmabibliotek, med vita väggar, betonggolv och ett fristående skrivbord
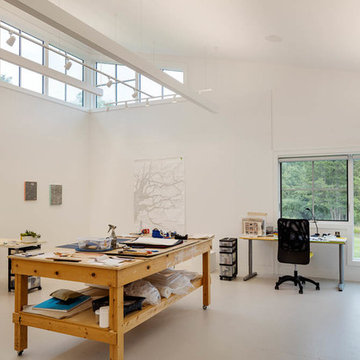
Inspiration för ett stort lantligt hemmastudio, med vita väggar, betonggolv och ett inbyggt skrivbord

Photo Credit: Warren Patterson
Bild på ett mellanstort funkis hemmastudio, med vita väggar, en öppen vedspis, en spiselkrans i metall, ett fristående skrivbord, grått golv och betonggolv
Bild på ett mellanstort funkis hemmastudio, med vita väggar, en öppen vedspis, en spiselkrans i metall, ett fristående skrivbord, grått golv och betonggolv

Inspiration för ett mellanstort industriellt hemmabibliotek, med betonggolv, ett fristående skrivbord, grått golv och bruna väggar
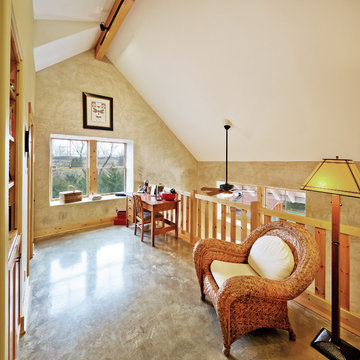
Photo by James Maidhof
Idéer för att renovera ett litet eklektiskt hemmabibliotek, med betonggolv, ett fristående skrivbord och beige väggar
Idéer för att renovera ett litet eklektiskt hemmabibliotek, med betonggolv, ett fristående skrivbord och beige väggar
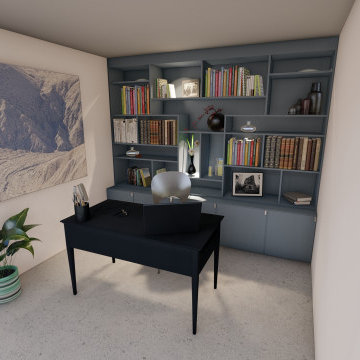
Les besoins de ce client ont évolué et il souhaitait transformer cette chambre inutilisée en un bureau sur-mesure. Pour joindre l'utile à l'agréable nous avons optimiser l'espace.
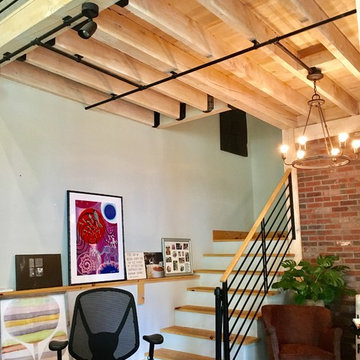
Home Office Area with stairway leading to balcony/loft above
Idéer för ett litet rustikt hemmastudio, med betonggolv, en öppen vedspis och grått golv
Idéer för ett litet rustikt hemmastudio, med betonggolv, en öppen vedspis och grått golv
172 foton på beige arbetsrum, med betonggolv
1
