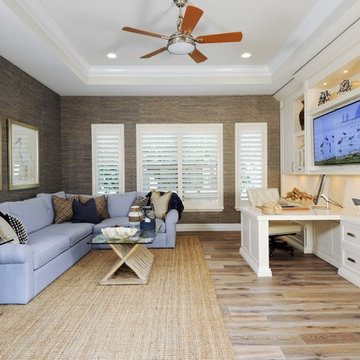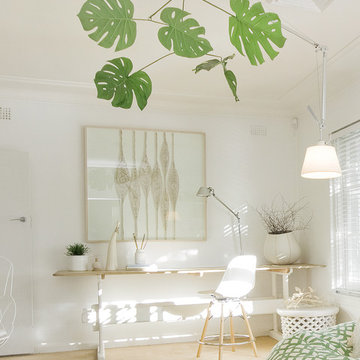23 371 foton på beige arbetsrum
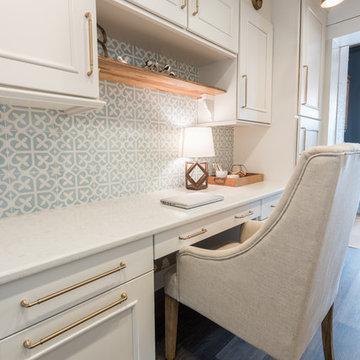
Brittany specified Norcraft Cabinetry’s Gerrit door style in the Divinity White Finish to make the small sized space feel bigger and brighter, but was sure to keep storage and practicality in mind. The wall-to-wall cabinets feature two large file drawers, a trash pullout, a cabinet with easy access to a printer, and of course plenty of storage for design books and other papers. The cabinetry was complete with the Brixton Pull in a Honey Bronze Finish from Top Knobs Hardware for a trendy, contemporary touch. To make the brass hardware feel more cohesive throughout the space, the Dakota style Sconces in a Warm Brass Finish from Savoy House were added above the cabinetry. The sconces provide more light and are the perfect farmhouse accent with a modern touch.
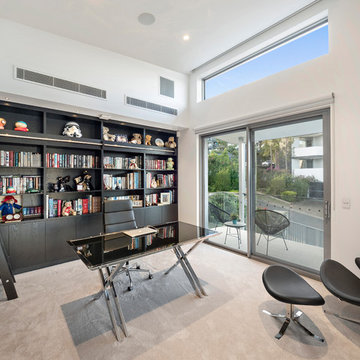
Mozam Picture Co
Inredning av ett modernt hemmabibliotek, med vita väggar, heltäckningsmatta, ett fristående skrivbord och beiget golv
Inredning av ett modernt hemmabibliotek, med vita väggar, heltäckningsmatta, ett fristående skrivbord och beiget golv

Inspiration för stora klassiska hemmabibliotek, med bruna väggar, mörkt trägolv, en standard öppen spis, en spiselkrans i sten, ett inbyggt skrivbord och brunt golv

A creative space with a custom sofa in wool felt, side tables made of natural maple and steel and a desk chair designed by Mauro Lipparini. Sculpture by Renae Barnard.
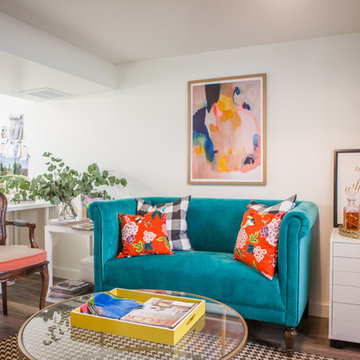
Idéer för mellanstora funkis hobbyrum, med vita väggar, mörkt trägolv, ett fristående skrivbord och brunt golv

Kevin Reeves, Photographer
Updated kitchen with center island with chat-seating. Spigot just for dog bowl. Towel rack that can act as a grab bar. Flush white cabinetry with mosaic tile accents. Top cornice trim is actually horizontal mechanical vent. Semi-retired, art-oriented, community-oriented couple that entertain wanted a space to fit their lifestyle and needs for the next chapter in their lives. Driven by aging-in-place considerations - starting with a residential elevator - the entire home is gutted and re-purposed to create spaces to support their aesthetics and commitments. Kitchen island with a water spigot for the dog. "His" office off "Her" kitchen. Automated shades on the skylights. A hidden room behind a bookcase. Hanging pulley-system in the laundry room. Towel racks that also work as grab bars. A lot of catalyzed-finish built-in cabinetry and some window seats. Televisions on swinging wall brackets. Magnet board in the kitchen next to the stainless steel refrigerator. A lot of opportunities for locating artwork. Comfortable and bright. Cozy and stylistic. They love it.
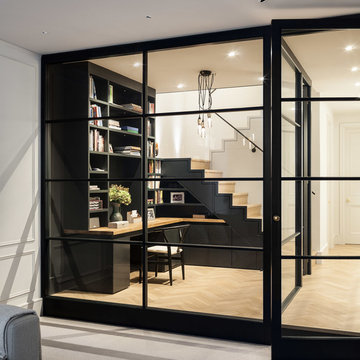
David Butler Photography
Idéer för ett litet modernt hemmabibliotek, med svarta väggar, ljust trägolv och ett inbyggt skrivbord
Idéer för ett litet modernt hemmabibliotek, med svarta väggar, ljust trägolv och ett inbyggt skrivbord
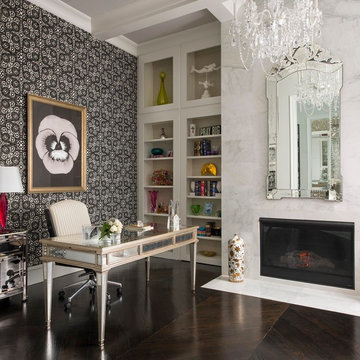
Bild på ett medelhavsstil arbetsrum, med mörkt trägolv, en standard öppen spis, ett fristående skrivbord och brunt golv
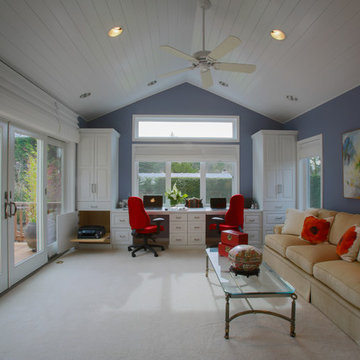
The reading room was designed with a his and her desk which purposely was positioned in that part of the room so I could specify a large window which would allow them to view their beautiful gardens while on their computers. The desk has a pull-out shelf to hold their printer, which when not in use is hidden behind a cabinet door. The double sliding french doors allow them easy access to their large deck. Both ceilings in the addition were designed with cathedral ceiling with tongue and groove white paneled ceilings, and Casablanca fans to keep the spaces cool.
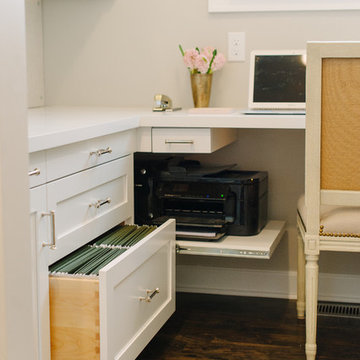
Design By FAD Member Callahan Interiors
Jenn Anibal Photography
Bild på ett litet vintage arbetsrum
Bild på ett litet vintage arbetsrum

James Balston
Inredning av ett klassiskt arbetsrum, med ett bibliotek, gröna väggar, heltäckningsmatta och en standard öppen spis
Inredning av ett klassiskt arbetsrum, med ett bibliotek, gröna väggar, heltäckningsmatta och en standard öppen spis
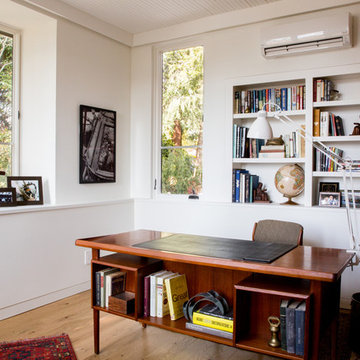
The existing porch was converted into a new office with exposed brick and recessed built in bookshelves. The open front desk with book shelves complement the shelves in the wall behind. Photo by Lisa Shires.
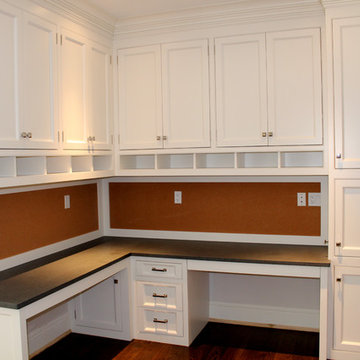
Built in Desk Area
Bild på ett litet vintage arbetsrum, med mellanmörkt trägolv, ett inbyggt skrivbord och vita väggar
Bild på ett litet vintage arbetsrum, med mellanmörkt trägolv, ett inbyggt skrivbord och vita väggar
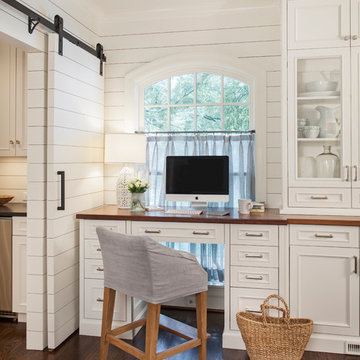
Jim Schmid Photography
Idéer för ett litet klassiskt hemmabibliotek, med vita väggar, mörkt trägolv och ett inbyggt skrivbord
Idéer för ett litet klassiskt hemmabibliotek, med vita väggar, mörkt trägolv och ett inbyggt skrivbord
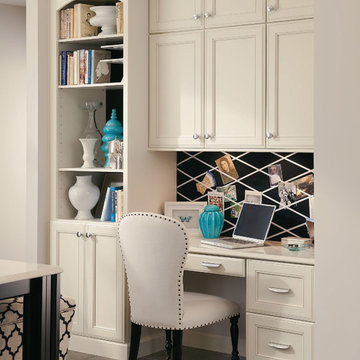
A built-in desk with bookcase and cabinets creates a seamless home office in a kitchen corner.
Idéer för att renovera ett litet vintage arbetsrum, med ett inbyggt skrivbord
Idéer för att renovera ett litet vintage arbetsrum, med ett inbyggt skrivbord
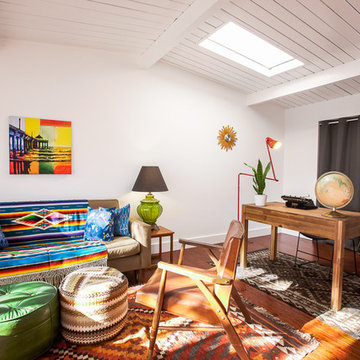
Rehab of mid century modern house, featuring bright, spacious den area with light hardwood flooring. Design, Construction Management and Staging by Carley Montgomery. Eric Charles Photography
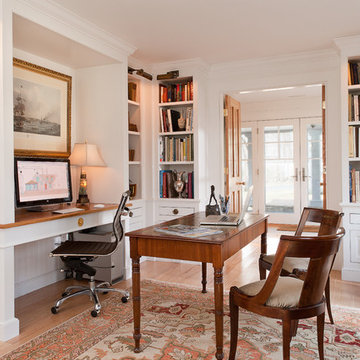
Photo taken by Tim Lee of the library which serves as a home office. File drawers below pencil drawers with book cases above. Light fixtures are from Circa Lighting. The room is 12'-6" wide by 16'-0" long with an 8' ceiling You can buy the construction drawings that were used to create this room which includes the detail drawings for the book cases for $450.
Contact me at: scotsamuelsonaia@comcast.net

Olson Photographic, LLC
Bild på ett mycket stort funkis hemmastudio, med vita väggar, målat trägolv och vitt golv
Bild på ett mycket stort funkis hemmastudio, med vita väggar, målat trägolv och vitt golv
23 371 foton på beige arbetsrum
3
