Sortera efter:
Budget
Sortera efter:Populärt i dag
1 - 20 av 1 237 foton
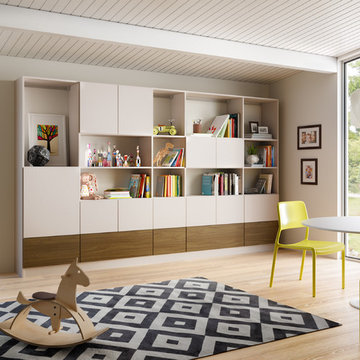
Bild på ett stort funkis könsneutralt tonårsrum kombinerat med lekrum, med mellanmörkt trägolv, beige väggar och beiget golv

Photo-Jim Westphalen
Modern inredning av ett mellanstort pojkrum kombinerat med sovrum och för 4-10-åringar, med mellanmörkt trägolv, brunt golv och blå väggar
Modern inredning av ett mellanstort pojkrum kombinerat med sovrum och för 4-10-åringar, med mellanmörkt trägolv, brunt golv och blå väggar
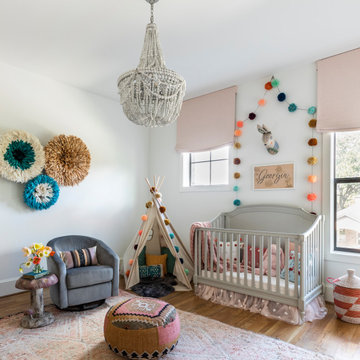
Inspiration för ett vintage babyrum, med vita väggar, mellanmörkt trägolv och brunt golv

Exempel på ett mellanstort modernt pojkrum för 4-10-åringar och kombinerat med sovrum, med blå väggar, mellanmörkt trägolv och brunt golv
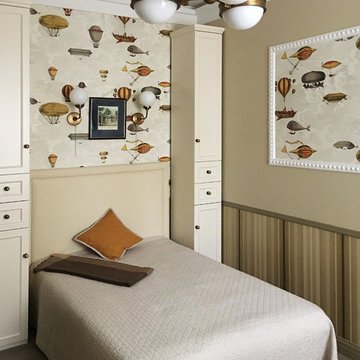
Дизайнер Светлана Герцен
Фотограф Сергей Ананьев
Idéer för att renovera ett vintage barnrum kombinerat med sovrum, med beige väggar och mellanmörkt trägolv
Idéer för att renovera ett vintage barnrum kombinerat med sovrum, med beige väggar och mellanmörkt trägolv
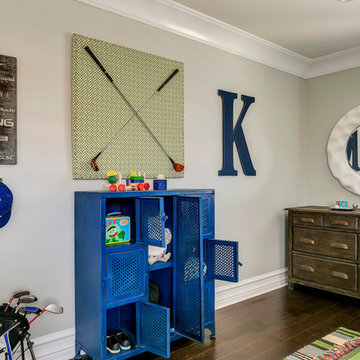
This little guy was growing out of his crib and changing table and needed an update to his room. His parents are avid golfers and he in turn has picked up the sport. His parents requested a room that he can grow in to, so the space will last many years before having to redesign it again. His mom suggested a golf theme room and I loved the idea, so we rolled with it. We kept the original plantation shutters and millwork and built a toddler-friendly space he can enjoy for years and years. I had my muralist paint an argyle wall to set the tone. I used new custom furniture combined with some store bought pieces. Accessorizing the space was a fun task. Instead of using store bought items, I had some custom wall art made for him to personalize the space. I had his great grandmother’s golf clubs mounted onto graphic green and white fabric studded with chrome nailheads. An Etsy seller made us a custom metal piece with all their favorite golf brands. Another Etsy seller made us wall hooks fashioned from golf balls. No golf theme room would be complete without a putting green, so had one of those thrown in to so he can practice his putts. He now loves his new room and enjoys spending time in there (not to mention now sleeping in there too!).
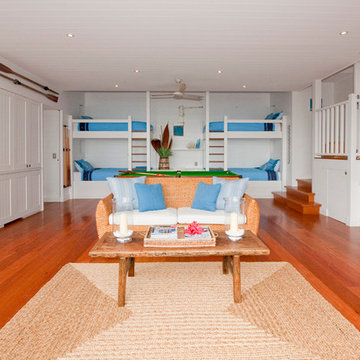
Tim Mooney Photography
Bild på ett stort maritimt könsneutralt barnrum kombinerat med sovrum, med vita väggar och mellanmörkt trägolv
Bild på ett stort maritimt könsneutralt barnrum kombinerat med sovrum, med vita väggar och mellanmörkt trägolv
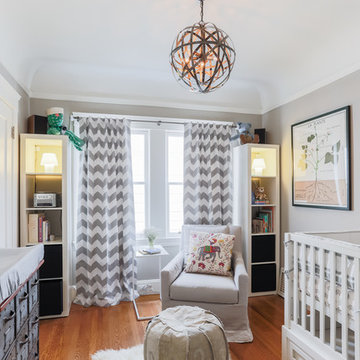
Catherine Nguyen
Inredning av ett klassiskt mellanstort könsneutralt babyrum, med grå väggar, mellanmörkt trägolv och orange golv
Inredning av ett klassiskt mellanstort könsneutralt babyrum, med grå väggar, mellanmörkt trägolv och orange golv

Boys bedroom and loft study
Photo: Rob Karosis
Idéer för lantliga pojkrum kombinerat med sovrum och för 4-10-åringar, med gula väggar och mellanmörkt trägolv
Idéer för lantliga pojkrum kombinerat med sovrum och för 4-10-åringar, med gula väggar och mellanmörkt trägolv

Design + Execution by EFE Creative Lab
Custom Bookcase by Oldemburg Furniture
Photography by Christine Michelle Photography
Exempel på ett klassiskt barnrum kombinerat med sovrum, med blå väggar, mellanmörkt trägolv och brunt golv
Exempel på ett klassiskt barnrum kombinerat med sovrum, med blå väggar, mellanmörkt trägolv och brunt golv
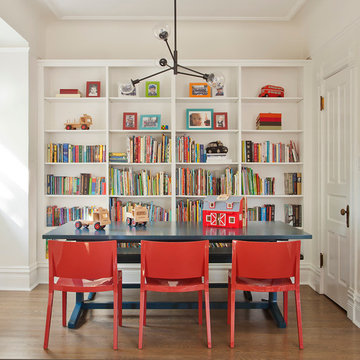
Idéer för ett klassiskt könsneutralt barnrum kombinerat med skrivbord och för 4-10-åringar, med beige väggar och mellanmörkt trägolv

We were tasked with the challenge of injecting colour and fun into what was originally a very dull and beige property. Choosing bright and colourful wallpapers, playful patterns and bold colours to match our wonderful clients’ taste and personalities, careful consideration was given to each and every independently-designed room.

Thoughtful design and detailed craft combine to create this timelessly elegant custom home. The contemporary vocabulary and classic gabled roof harmonize with the surrounding neighborhood and natural landscape. Built from the ground up, a two story structure in the front contains the private quarters, while the one story extension in the rear houses the Great Room - kitchen, dining and living - with vaulted ceilings and ample natural light. Large sliding doors open from the Great Room onto a south-facing patio and lawn creating an inviting indoor/outdoor space for family and friends to gather.
Chambers + Chambers Architects
Stone Interiors
Federika Moller Landscape Architecture
Alanna Hale Photography
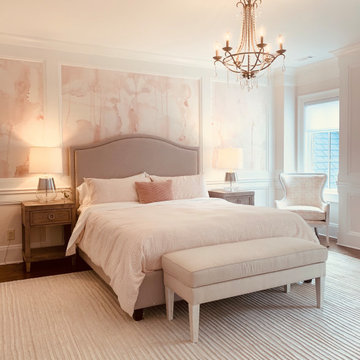
Exempel på ett klassiskt barnrum kombinerat med sovrum, med rosa väggar, mellanmörkt trägolv och brunt golv

Architecture, Construction Management, Interior Design, Art Curation & Real Estate Advisement by Chango & Co.
Construction by MXA Development, Inc.
Photography by Sarah Elliott
See the home tour feature in Domino Magazine
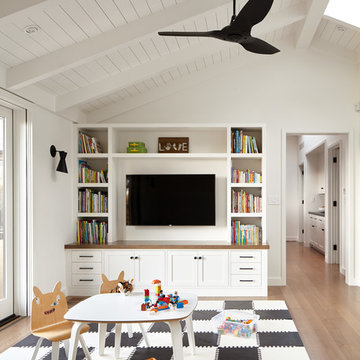
Photography: Agnieszka Jakubowicz
Construction: EBHCI
Idéer för ett klassiskt könsneutralt småbarnsrum kombinerat med lekrum, med vita väggar och mellanmörkt trägolv
Idéer för ett klassiskt könsneutralt småbarnsrum kombinerat med lekrum, med vita väggar och mellanmörkt trägolv
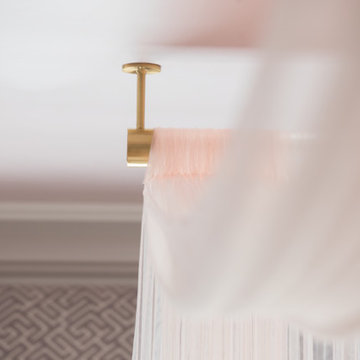
Bild på ett mellanstort vintage flickrum kombinerat med sovrum och för 4-10-åringar, med vita väggar, mellanmörkt trägolv och brunt golv
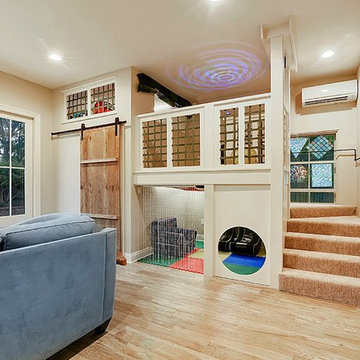
This is a sensory room built for a child that we recently worked with. This room allowed for them to have a safe and fun place to spend their time. Not only safe and fun, but beautiful! With a hideaway bunk, place to eat, place to watch TV, gaming stations, a bathroom, and anything you'd possibly need to have a blissful day.
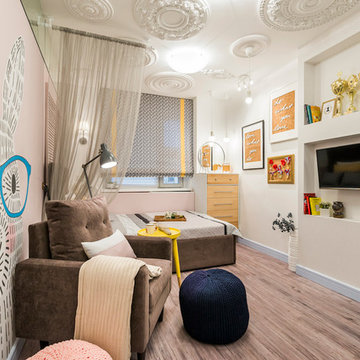
Bild på ett litet nordiskt barnrum kombinerat med sovrum, med vita väggar och mellanmörkt trägolv
1 237 foton på beige baby- och barnrum, med mellanmörkt trägolv
1


