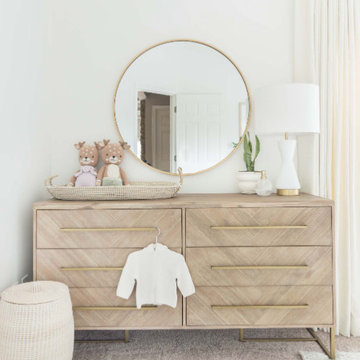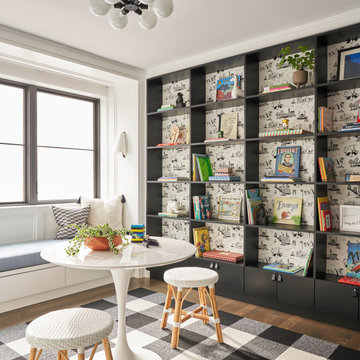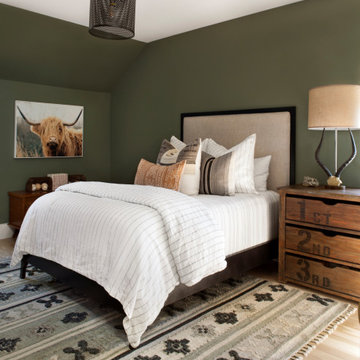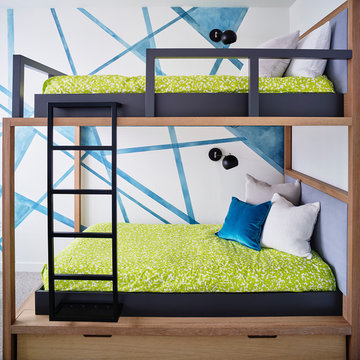Sortera efter:
Budget
Sortera efter:Populärt i dag
21 - 40 av 20 321 foton
Artikel 1 av 2
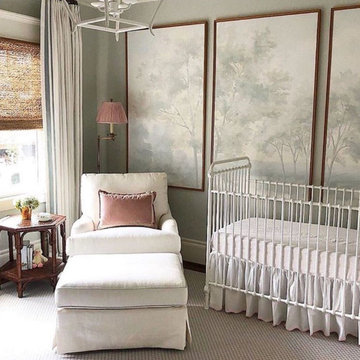
Jennifer Barron Interiors created this serene nursery with our scenic framed wallpaper, custom ordered as panels and framed. The original mural was hand-painted by fine artist Susan Harter. The mural featured here is Barringtons Mist.

A colorful, fun kid's bedroom. A gorgeous fabric surface mounted light sets the tone. Custom built blue laminate work surface, bookshelves and a window seat. Blue accented window treatments. A colorful area rug with a rainbow of accents. Simple clean design. A column with a glass magnetic board is the final touch.
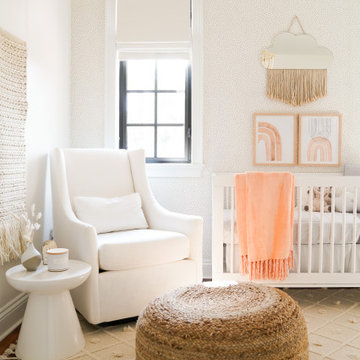
Modern baby girl nursery with soft white and pink textures. The nursery incorporates subtle bohemian elements designed by KJ Design Collective.
Bild på ett funkis babyrum
Bild på ett funkis babyrum

Check out our latest nursery room project for lifestyle influencer Dani Austin. Art deco meets Palm Springs baby! This room is full of whimsy and charm. Soft plush velvet, a feathery chandelier, and pale nit rug add loads of texture to this room. We could not be more in love with how it turned out!

In the process of renovating this house for a multi-generational family, we restored the original Shingle Style façade with a flared lower edge that covers window bays and added a brick cladding to the lower story. On the interior, we introduced a continuous stairway that runs from the first to the fourth floors. The stairs surround a steel and glass elevator that is centered below a skylight and invites natural light down to each level. The home’s traditionally proportioned formal rooms flow naturally into more contemporary adjacent spaces that are unified through consistency of materials and trim details.
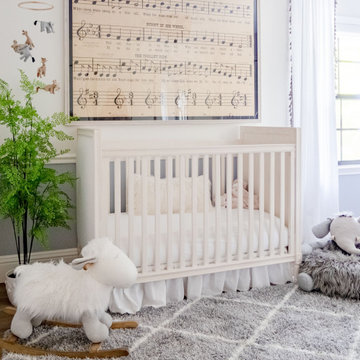
Inspiration för ett mellanstort lantligt könsneutralt babyrum, med grå väggar, mellanmörkt trägolv och brunt golv

The family living in this shingled roofed home on the Peninsula loves color and pattern. At the heart of the two-story house, we created a library with high gloss lapis blue walls. The tête-à-tête provides an inviting place for the couple to read while their children play games at the antique card table. As a counterpoint, the open planned family, dining room, and kitchen have white walls. We selected a deep aubergine for the kitchen cabinetry. In the tranquil master suite, we layered celadon and sky blue while the daughters' room features pink, purple, and citrine.

Idéer för att renovera ett mellanstort funkis pojkrum för 4-10-åringar, med ljust trägolv, beiget golv och vita väggar

Inredning av ett klassiskt barnrum kombinerat med sovrum, med rosa väggar och mörkt trägolv
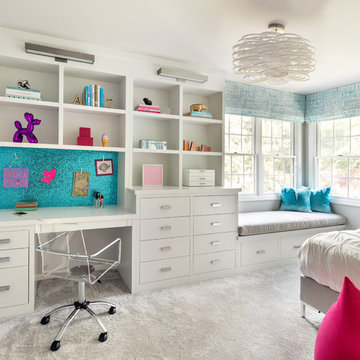
Photo Credit: Regan Wood Photography
Idéer för ett klassiskt barnrum kombinerat med sovrum, med grå väggar, heltäckningsmatta och grått golv
Idéer för ett klassiskt barnrum kombinerat med sovrum, med grå väggar, heltäckningsmatta och grått golv

This children's room has an exposed brick wall feature with a pink ombre design, a built-in bench with storage below the window, and light wood flooring.

Architecture, Construction Management, Interior Design, Art Curation & Real Estate Advisement by Chango & Co.
Construction by MXA Development, Inc.
Photography by Sarah Elliott
See the home tour feature in Domino Magazine
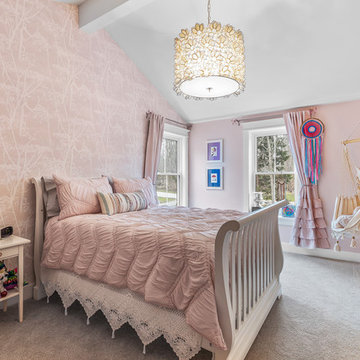
Inredning av ett lantligt flickrum kombinerat med sovrum, med rosa väggar, heltäckningsmatta och grått golv

Inredning av ett klassiskt flickrum kombinerat med sovrum och för 4-10-åringar, med flerfärgade väggar, heltäckningsmatta och beiget golv

When we imagine the homes of our favorite actors, we often think of picturesque kitchens, artwork hanging on the walls, luxurious furniture, and pristine conditions 24/7. But for celebrities with children, sometimes that last one isn’t always accurate! Kids will be kids – which means there may be messy bedrooms, toys strewn across their play area, and maybe even some crayon marks or finger-paints on walls or floors.
Lucy Liu recently partnered with One Kings Lane and Paintzen to redesign her son Rockwell’s playroom in their Manhattan apartment for that reason. Previously, Lucy had decided not to focus too much on the layout or color of the space – it was simply a room to hold all of Rockwell’s toys. There wasn’t much of a design element to it and very little storage.
Lucy was ready to change that – and transform the room into something more sophisticated and tranquil for both Rockwell and for guests (especially those with kids!). And to really bring that transformation to life, one of the things that needed to change was the lack of color and texture on the walls.
When selecting the color palette, Lucy and One Kings Lane designer Nicole Fisher decided on a more neutral, contemporary style. They chose to avoid the primary colors, which are too often utilized in children’s rooms and playrooms.
Instead, they chose to have Paintzen paint the walls in a cozy gray with warm beige undertones. (Try PPG ‘Slate Pebble’ for a similar look!) It created a perfect backdrop for the decor selected for the room, which included a tepee for Rockwell, some Tribal-inspired artwork, Moroccan woven baskets, and some framed artwork.
To add texture to the space, Paintzen also installed wallpaper on two of the walls. The wallpaper pattern involved muted blues and grays to add subtle color and a slight contrast to the rest of the walls. Take a closer look at this smartly designed space, featuring a beautiful neutral color palette and lots of exciting textures!
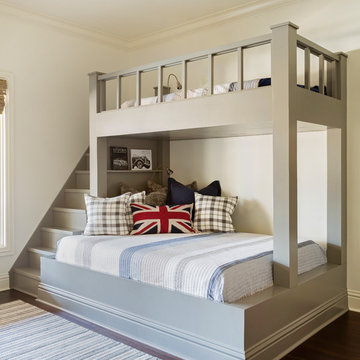
Photography: Rett Peek
Exempel på ett klassiskt könsneutralt barnrum kombinerat med sovrum, med vita väggar, mellanmörkt trägolv och brunt golv
Exempel på ett klassiskt könsneutralt barnrum kombinerat med sovrum, med vita väggar, mellanmörkt trägolv och brunt golv
20 321 foton på beige baby- och barnrum
2


