1 212 foton på beige badrum, med betonggolv
Sortera efter:
Budget
Sortera efter:Populärt i dag
1 - 20 av 1 212 foton

Idéer för mellanstora lantliga grått en-suite badrum, med ett undermonterad handfat, skåp i shakerstil, vita skåp, en hörndusch, betonggolv, vita väggar och marmorbänkskiva

Idéer för ett stort modernt svart en-suite badrum, med skåp i mellenmörkt trä, en dubbeldusch, en toalettstol med hel cisternkåpa, grå kakel, grå väggar, ett fristående handfat, grått golv, dusch med gångjärnsdörr, cementkakel, betonggolv och bänkskiva i betong

Photo by Roehner + Ryan
Idéer för att renovera ett lantligt vit vitt en-suite badrum, med släta luckor, skåp i ljust trä, en kantlös dusch, grå kakel, porslinskakel, betonggolv, ett integrerad handfat, bänkskiva i kvarts, grått golv och med dusch som är öppen
Idéer för att renovera ett lantligt vit vitt en-suite badrum, med släta luckor, skåp i ljust trä, en kantlös dusch, grå kakel, porslinskakel, betonggolv, ett integrerad handfat, bänkskiva i kvarts, grått golv och med dusch som är öppen

Idéer för ett modernt badrum, med ett fristående badkar, en kantlös dusch, grå kakel, grå väggar, betonggolv, grått golv och dusch med gångjärnsdörr

Idéer för ett litet brun badrum med dusch, med släta luckor, vita skåp, ett platsbyggt badkar, grå kakel, cementkakel, vita väggar, betonggolv, ett fristående handfat, träbänkskiva och grått golv

Inspiration för mellanstora 60 tals vitt badrum, med släta luckor, vita skåp, ett badkar i en alkov, en dusch/badkar-kombination, ett undermonterad handfat, dusch med duschdraperi, en toalettstol med hel cisternkåpa, beige kakel, glaskakel, beige väggar, betonggolv och grönt golv

Dan Settle Photography
Idéer för att renovera ett industriellt grå grått en-suite badrum, med betonggolv, bänkskiva i betong, släta luckor, grå skåp, en kantlös dusch, bruna väggar, ett integrerad handfat, grått golv och med dusch som är öppen
Idéer för att renovera ett industriellt grå grått en-suite badrum, med betonggolv, bänkskiva i betong, släta luckor, grå skåp, en kantlös dusch, bruna väggar, ett integrerad handfat, grått golv och med dusch som är öppen

Exempel på ett mellanstort modernt vit vitt badrum, med släta luckor, gula skåp, ett platsbyggt badkar, grå väggar, grått golv, betonggolv och ett integrerad handfat
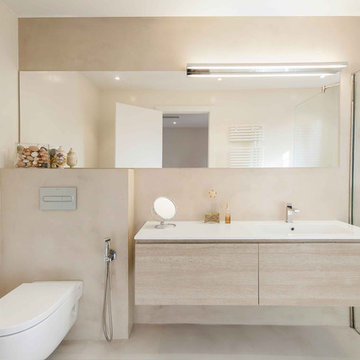
fotografo: Maria Pujol
Inspiration för ett mellanstort nordiskt vit vitt badrum med dusch, med släta luckor, skåp i ljust trä, en kantlös dusch, en vägghängd toalettstol, grå väggar, betonggolv, ett integrerad handfat och grått golv
Inspiration för ett mellanstort nordiskt vit vitt badrum med dusch, med släta luckor, skåp i ljust trä, en kantlös dusch, en vägghängd toalettstol, grå väggar, betonggolv, ett integrerad handfat och grått golv
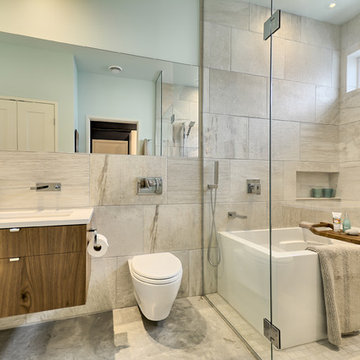
France Larose
Foto på ett mellanstort funkis en-suite badrum, med släta luckor, skåp i mellenmörkt trä, ett fristående badkar, en dusch/badkar-kombination, en vägghängd toalettstol, beige kakel, keramikplattor, blå väggar, betonggolv, ett undermonterad handfat och bänkskiva i kvarts
Foto på ett mellanstort funkis en-suite badrum, med släta luckor, skåp i mellenmörkt trä, ett fristående badkar, en dusch/badkar-kombination, en vägghängd toalettstol, beige kakel, keramikplattor, blå väggar, betonggolv, ett undermonterad handfat och bänkskiva i kvarts
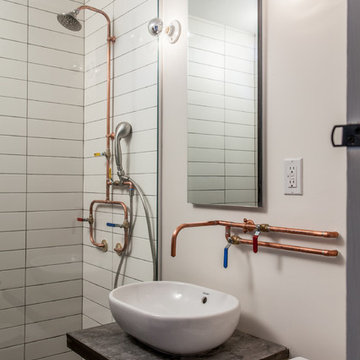
Peter Dressel Photography
Inspiration för små moderna badrum, med ett fristående handfat, vit kakel, keramikplattor, vita väggar och betonggolv
Inspiration för små moderna badrum, med ett fristående handfat, vit kakel, keramikplattor, vita väggar och betonggolv

Idéer för mellanstora vintage badrum med dusch, med luckor med infälld panel, vita skåp, ett badkar i en alkov, en dusch i en alkov, vit kakel, tunnelbanekakel, grå väggar, betonggolv, ett undermonterad handfat, bänkskiva i kvarts, grått golv och dusch med gångjärnsdörr
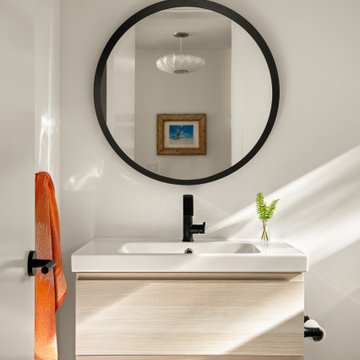
Foto på ett litet funkis vit badrum för barn, med släta luckor, skåp i ljust trä, en dusch i en alkov, en toalettstol med separat cisternkåpa, svart kakel, porslinskakel, vita väggar, betonggolv, ett integrerad handfat, grått golv och dusch med gångjärnsdörr

We started with a blank slate on this basement project where our only obstacles were exposed steel support columns, existing plumbing risers from the concrete slab, and dropped soffits concealing ductwork on the ceiling. It had the advantage of tall ceilings, an existing egress window, and a sliding door leading to a newly constructed patio.
This family of five loves the beach and frequents summer beach resorts in the Northeast. Bringing that aesthetic home to enjoy all year long was the inspiration for the décor, as well as creating a family-friendly space for entertaining.
Wish list items included room for a billiard table, wet bar, game table, family room, guest bedroom, full bathroom, space for a treadmill and closed storage. The existing structural elements helped to define how best to organize the basement. For instance, we knew we wanted to connect the bar area and billiards table with the patio in order to create an indoor/outdoor entertaining space. It made sense to use the egress window for the guest bedroom for both safety and natural light. The bedroom also would be adjacent to the plumbing risers for easy access to the new bathroom. Since the primary focus of the family room would be for TV viewing, natural light did not need to filter into that space. We made sure to hide the columns inside of newly constructed walls and dropped additional soffits where needed to make the ceiling mechanicals feel less random.
In addition to the beach vibe, the homeowner has valuable sports memorabilia that was to be prominently displayed including two seats from the original Yankee stadium.
For a coastal feel, shiplap is used on two walls of the family room area. In the bathroom shiplap is used again in a more creative way using wood grain white porcelain tile as the horizontal shiplap “wood”. We connected the tile horizontally with vertical white grout joints and mimicked the horizontal shadow line with dark grey grout. At first glance it looks like we wrapped the shower with real wood shiplap. Materials including a blue and white patterned floor, blue penny tiles and a natural wood vanity checked the list for that seaside feel.
A large reclaimed wood door on an exposed sliding barn track separates the family room from the game room where reclaimed beams are punctuated with cable lighting. Cabinetry and a beverage refrigerator are tucked behind the rolling bar cabinet (that doubles as a Blackjack table!). A TV and upright video arcade machine round-out the entertainment in the room. Bar stools, two rotating club chairs, and large square poufs along with the Yankee Stadium seats provide fun places to sit while having a drink, watching billiards or a game on the TV.
Signed baseballs can be found behind the bar, adjacent to the billiard table, and on specially designed display shelves next to the poker table in the family room.
Thoughtful touches like the surfboards, signage, photographs and accessories make a visitor feel like they are on vacation at a well-appointed beach resort without being cliché.

Proyecto realizado por Meritxell Ribé - The Room Studio
Construcción: The Room Work
Fotografías: Mauricio Fuertes
Bild på ett mellanstort medelhavsstil vit vitt badrum med dusch, med grå skåp, beige kakel, porslinskakel, vita väggar, ett väggmonterat handfat, bänkskiva i akrylsten, beiget golv, en dusch i en alkov, en vägghängd toalettstol, betonggolv, med dusch som är öppen och släta luckor
Bild på ett mellanstort medelhavsstil vit vitt badrum med dusch, med grå skåp, beige kakel, porslinskakel, vita väggar, ett väggmonterat handfat, bänkskiva i akrylsten, beiget golv, en dusch i en alkov, en vägghängd toalettstol, betonggolv, med dusch som är öppen och släta luckor

Shoootin
Inspiration för ett mellanstort funkis beige beige badrum med dusch, med en hörndusch, en vägghängd toalettstol, vit kakel, tunnelbanekakel, blå väggar, träbänkskiva, grått golv, skåp i ljust trä, ett fristående handfat, med dusch som är öppen, betonggolv och släta luckor
Inspiration för ett mellanstort funkis beige beige badrum med dusch, med en hörndusch, en vägghängd toalettstol, vit kakel, tunnelbanekakel, blå väggar, träbänkskiva, grått golv, skåp i ljust trä, ett fristående handfat, med dusch som är öppen, betonggolv och släta luckor
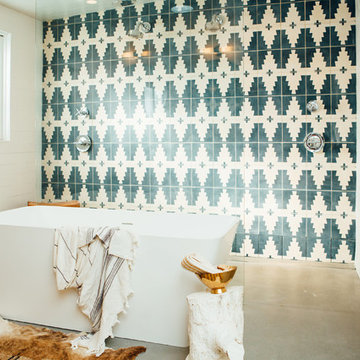
Inspiration för ett mycket stort 50 tals en-suite badrum, med ett fristående badkar, en öppen dusch, flerfärgad kakel, flerfärgade väggar, betonggolv, träbänkskiva, grått golv och med dusch som är öppen
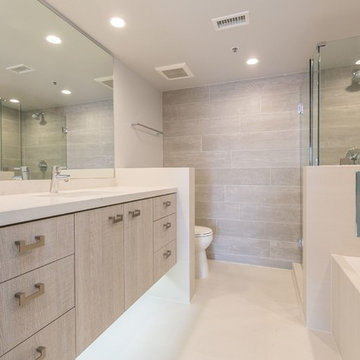
Foto på ett mellanstort funkis en-suite badrum, med släta luckor, skåp i ljust trä, ett platsbyggt badkar, en hörndusch, beige kakel, porslinskakel, grå väggar, betonggolv, ett undermonterad handfat, bänkskiva i kvarts, beiget golv och dusch med gångjärnsdörr
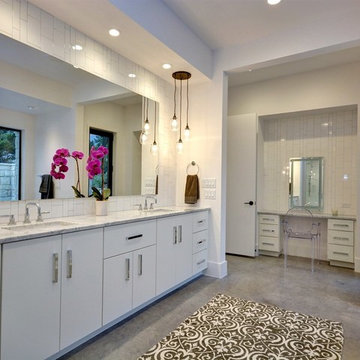
Inredning av ett modernt stort en-suite badrum, med släta luckor, vita skåp, ett fristående badkar, en dusch i en alkov, vit kakel, keramikplattor, vita väggar, betonggolv och ett undermonterad handfat
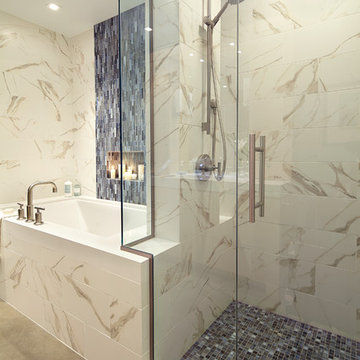
•Designed by Liz Schupanitz while employed at Casa Verde Design
•Photography by Karen Melvin
Idéer för mellanstora funkis en-suite badrum, med ett undermonterad handfat, släta luckor, skåp i ljust trä, bänkskiva i kvarts, ett undermonterat badkar, en öppen dusch, en toalettstol med separat cisternkåpa, vit kakel, keramikplattor, grå väggar och betonggolv
Idéer för mellanstora funkis en-suite badrum, med ett undermonterad handfat, släta luckor, skåp i ljust trä, bänkskiva i kvarts, ett undermonterat badkar, en öppen dusch, en toalettstol med separat cisternkåpa, vit kakel, keramikplattor, grå väggar och betonggolv
1 212 foton på beige badrum, med betonggolv
1
