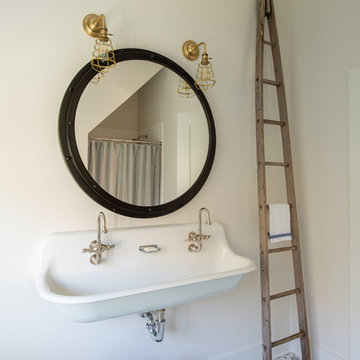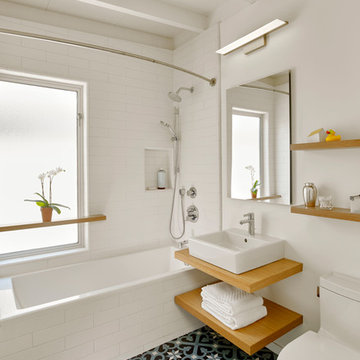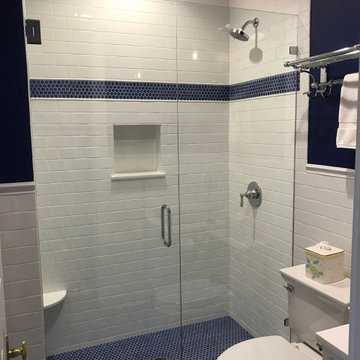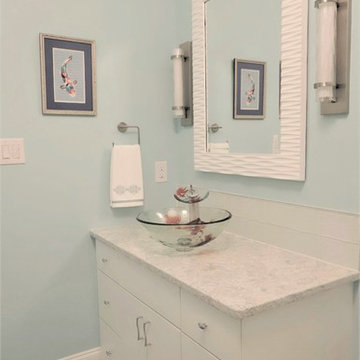596 foton på beige badrum, med blått golv
Sortera efter:
Budget
Sortera efter:Populärt i dag
1 - 20 av 596 foton

This bathroom was carefully thought-out for great function and design for 2 young girls. We completely gutted the bathroom and made something that they both could grow in to. Using soft blue concrete Moroccan tiles on the floor and contrasted it with a dark blue vanity against a white palette creates a soft feminine aesthetic. The white finishes with chrome fixtures keep this design timeless.

custom made vanity cabinet
Inredning av ett 60 tals stort vit vitt en-suite badrum, med skåp i mörkt trä, ett fristående badkar, våtrum, vit kakel, porslinskakel, vita väggar, klinkergolv i porslin, bänkskiva i kvarts, blått golv, dusch med gångjärnsdörr, ett undermonterad handfat och släta luckor
Inredning av ett 60 tals stort vit vitt en-suite badrum, med skåp i mörkt trä, ett fristående badkar, våtrum, vit kakel, porslinskakel, vita väggar, klinkergolv i porslin, bänkskiva i kvarts, blått golv, dusch med gångjärnsdörr, ett undermonterad handfat och släta luckor

This project was a joy to work on, as we married our firm’s modern design aesthetic with the client’s more traditional and rustic taste. We gave new life to all three bathrooms in her home, making better use of the space in the powder bathroom, optimizing the layout for a brother & sister to share a hall bath, and updating the primary bathroom with a large curbless walk-in shower and luxurious clawfoot tub. Though each bathroom has its own personality, we kept the palette cohesive throughout all three.

Idéer för ett litet klassiskt vit badrum med dusch, med skåp i shakerstil, blå skåp, ett badkar i en alkov, en dusch/badkar-kombination, vit kakel, tunnelbanekakel, grå väggar, klinkergolv i porslin, ett undermonterad handfat, bänkskiva i kvarts, blått golv och dusch med duschdraperi

Inspiration för små moderna vitt badrum, med släta luckor, skåp i ljust trä, ett badkar i en alkov, en dusch/badkar-kombination, en toalettstol med separat cisternkåpa, grå kakel, keramikplattor, grå väggar, cementgolv, ett väggmonterat handfat, blått golv och dusch med skjutdörr

La salle d'eau fut un petit challenge ! Très petite, nous avons pu installer le minimum avec des astuces: un wc suspendu de faible profondeur, permettant l'installation d'un placard de rangement sur-mesure au-dessus. Une douche en quart de cercle gain de place. Mais surtout un évier spécial passant au-dessus d'un lave-linge faible profondeur !

Guest bath. Floor tile Glazzio Greenwich Hex in Urbanite color. Wall tile Happy Floors Titan 4x12 Aqua color.
Exempel på ett litet modernt vit vitt badrum med dusch, med släta luckor, vita skåp, en kantlös dusch, en toalettstol med separat cisternkåpa, blå kakel, keramikplattor, vita väggar, klinkergolv i keramik, ett undermonterad handfat, bänkskiva i kvarts, blått golv och dusch med gångjärnsdörr
Exempel på ett litet modernt vit vitt badrum med dusch, med släta luckor, vita skåp, en kantlös dusch, en toalettstol med separat cisternkåpa, blå kakel, keramikplattor, vita väggar, klinkergolv i keramik, ett undermonterad handfat, bänkskiva i kvarts, blått golv och dusch med gångjärnsdörr

Inspiration för ett litet funkis en-suite badrum, med bruna skåp, en toalettstol med hel cisternkåpa, cementkakel, vita väggar, cementgolv, bänkskiva i kvarts, blått golv och släta luckor

A classical pretty blue, grey and white bathroom designed for two young children.
Idéer för ett mellanstort klassiskt vit badrum, med ett badkar med tassar, en kantlös dusch, grå kakel, tunnelbanekakel, grå väggar, cementgolv, blått golv, dusch med gångjärnsdörr, blå skåp, ett konsol handfat och släta luckor
Idéer för ett mellanstort klassiskt vit badrum, med ett badkar med tassar, en kantlös dusch, grå kakel, tunnelbanekakel, grå väggar, cementgolv, blått golv, dusch med gångjärnsdörr, blå skåp, ett konsol handfat och släta luckor

Inspiration för ett mellanstort lantligt badrum med dusch, med en hörndusch, vita väggar, mosaikgolv, ett väggmonterat handfat, blått golv och dusch med duschdraperi

Francesca Novati
Foto på ett mellanstort industriellt badrum med dusch, med luckor med profilerade fronter, skåp i mörkt trä, en dusch i en alkov, en toalettstol med separat cisternkåpa, vit kakel, tunnelbanekakel, vita väggar, klinkergolv i keramik, ett nedsänkt handfat, granitbänkskiva, blått golv och dusch med gångjärnsdörr
Foto på ett mellanstort industriellt badrum med dusch, med luckor med profilerade fronter, skåp i mörkt trä, en dusch i en alkov, en toalettstol med separat cisternkåpa, vit kakel, tunnelbanekakel, vita väggar, klinkergolv i keramik, ett nedsänkt handfat, granitbänkskiva, blått golv och dusch med gångjärnsdörr

Complete bathroom remodel, including 2 shower heads, floating bench in the shower and floating vanity.
Exempel på ett mellanstort modernt vit vitt en-suite badrum, med släta luckor, bruna skåp, en dubbeldusch, en toalettstol med separat cisternkåpa, vit kakel, tunnelbanekakel, vita väggar, klinkergolv i keramik, ett undermonterad handfat, bänkskiva i kvartsit, blått golv och dusch med skjutdörr
Exempel på ett mellanstort modernt vit vitt en-suite badrum, med släta luckor, bruna skåp, en dubbeldusch, en toalettstol med separat cisternkåpa, vit kakel, tunnelbanekakel, vita väggar, klinkergolv i keramik, ett undermonterad handfat, bänkskiva i kvartsit, blått golv och dusch med skjutdörr

Inspiration för moderna badrum, med ett badkar i en alkov, en dusch/badkar-kombination, en toalettstol med separat cisternkåpa, vit kakel, tunnelbanekakel, vita väggar, ett fristående handfat, blått golv och dusch med duschdraperi

mid century modern bathroom design.
herringbone tiles, brick wall, cement floor tiles, gold fixtures, round mirror and globe scones.
corner shower with subway tiles and penny tiles.

Stage two of this project was to renovate the upstairs bathrooms which consisted of main bathroom, powder room, ensuite and walk in robe. A feature wall of hand made subways laid vertically and navy and grey floors harmonise with the downstairs theme. We have achieved a calming space whilst maintaining functionality and much needed storage space.

We started with a blank slate on this basement project where our only obstacles were exposed steel support columns, existing plumbing risers from the concrete slab, and dropped soffits concealing ductwork on the ceiling. It had the advantage of tall ceilings, an existing egress window, and a sliding door leading to a newly constructed patio.
This family of five loves the beach and frequents summer beach resorts in the Northeast. Bringing that aesthetic home to enjoy all year long was the inspiration for the décor, as well as creating a family-friendly space for entertaining.
Wish list items included room for a billiard table, wet bar, game table, family room, guest bedroom, full bathroom, space for a treadmill and closed storage. The existing structural elements helped to define how best to organize the basement. For instance, we knew we wanted to connect the bar area and billiards table with the patio in order to create an indoor/outdoor entertaining space. It made sense to use the egress window for the guest bedroom for both safety and natural light. The bedroom also would be adjacent to the plumbing risers for easy access to the new bathroom. Since the primary focus of the family room would be for TV viewing, natural light did not need to filter into that space. We made sure to hide the columns inside of newly constructed walls and dropped additional soffits where needed to make the ceiling mechanicals feel less random.
In addition to the beach vibe, the homeowner has valuable sports memorabilia that was to be prominently displayed including two seats from the original Yankee stadium.
For a coastal feel, shiplap is used on two walls of the family room area. In the bathroom shiplap is used again in a more creative way using wood grain white porcelain tile as the horizontal shiplap “wood”. We connected the tile horizontally with vertical white grout joints and mimicked the horizontal shadow line with dark grey grout. At first glance it looks like we wrapped the shower with real wood shiplap. Materials including a blue and white patterned floor, blue penny tiles and a natural wood vanity checked the list for that seaside feel.
A large reclaimed wood door on an exposed sliding barn track separates the family room from the game room where reclaimed beams are punctuated with cable lighting. Cabinetry and a beverage refrigerator are tucked behind the rolling bar cabinet (that doubles as a Blackjack table!). A TV and upright video arcade machine round-out the entertainment in the room. Bar stools, two rotating club chairs, and large square poufs along with the Yankee Stadium seats provide fun places to sit while having a drink, watching billiards or a game on the TV.
Signed baseballs can be found behind the bar, adjacent to the billiard table, and on specially designed display shelves next to the poker table in the family room.
Thoughtful touches like the surfboards, signage, photographs and accessories make a visitor feel like they are on vacation at a well-appointed beach resort without being cliché.

Sleek black and white palette with unexpected blue hexagon floor. Bedrosians Cloe wall tile provides a stunning backdrop of interesting variations in hue and tone, complimented by Cal Faucets Tamalpais plumbing fixtures and Hubbardton Forge Vela light fixtures.

Sleek black and white palette with unexpected blue hexagon floor. Bedrosians Cloe wall tile provides a stunning backdrop of interesting variations in hue and tone, complimented by Cal Faucets Tamalpais plumbing fixtures and Hubbardton Forge Vela light fixtures.

Foto på ett mellanstort vintage vit badrum med dusch, med vita skåp, en dusch i en alkov, en toalettstol med separat cisternkåpa, blå väggar, mosaikgolv, bänkskiva i kvarts, blått golv och dusch med gångjärnsdörr

Water-like 12x24 floor tile. Coy inspired guest bathroom, complete with waves and ripples found on the mirror frame, the backsplash tile and even on the glass wall sconces.
596 foton på beige badrum, med blått golv
1
