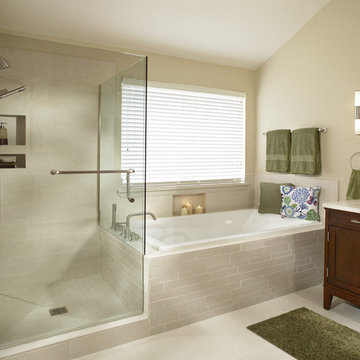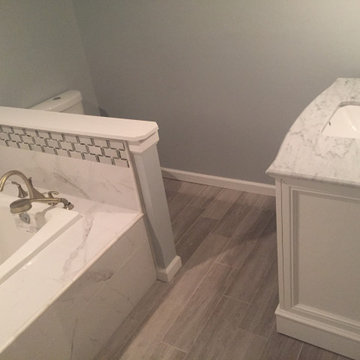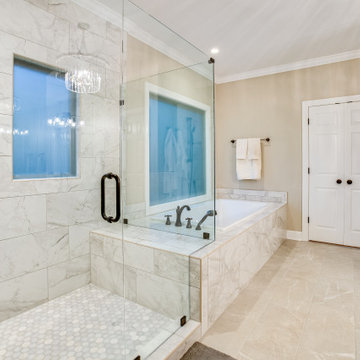11 215 foton på beige badrum, med ett platsbyggt badkar
Sortera efter:
Budget
Sortera efter:Populärt i dag
1 - 20 av 11 215 foton
Inspiration för mellanstora moderna grått badrum med dusch, med grå skåp, ett platsbyggt badkar, en dusch/badkar-kombination, en toalettstol med hel cisternkåpa, grå kakel, porslinskakel, grå väggar, klinkergolv i porslin, ett undermonterad handfat, bänkskiva i kvarts, grått golv och dusch med gångjärnsdörr

Bild på ett mellanstort vintage badrum med dusch, med vit kakel, blå kakel, grå kakel, tunnelbanekakel, vita skåp, ett platsbyggt badkar, en dusch/badkar-kombination, vita väggar, ett integrerad handfat, bänkskiva i glas och grått golv

Robert Clark
Inspiration för mellanstora klassiska badrum, med luckor med infälld panel, vita skåp, granitbänkskiva, grå kakel, keramikplattor, ett platsbyggt badkar, ett undermonterad handfat, klinkergolv i keramik och gröna väggar
Inspiration för mellanstora klassiska badrum, med luckor med infälld panel, vita skåp, granitbänkskiva, grå kakel, keramikplattor, ett platsbyggt badkar, ett undermonterad handfat, klinkergolv i keramik och gröna väggar

Inspiration för ett vintage en-suite badrum, med grå väggar, marmorbänkskiva, ett platsbyggt badkar och grå kakel

Idéer för stora vintage en-suite badrum, med luckor med upphöjd panel, skåp i mörkt trä, ett platsbyggt badkar, en dusch i en alkov, en toalettstol med separat cisternkåpa, grå kakel, vit kakel, porslinskakel, grå väggar, klinkergolv i porslin, ett undermonterad handfat, bänkskiva i betong, vitt golv och dusch med gångjärnsdörr

Inredning av ett klassiskt mellanstort vit vitt en-suite badrum, med släta luckor, vita skåp, ett platsbyggt badkar, vit kakel, ett undermonterad handfat, en dusch i en alkov, vita väggar, marmorgolv och bänkskiva i kvarts

This bathroom renovation in Southlake Tx has a simple contemporary theme that has worldwide appeal, the bathroom footprint is very manageable, but at the same time open. Porcelain tile and quartz counters offer stylish functionality.

Architect: Annie Carruthers
Builder: Sean Tanner ARC Residential
Photographer: Ginger photography
Inspiration för stora moderna grått en-suite badrum, med släta luckor, skåp i mörkt trä, ett platsbyggt badkar, en hörndusch, beige kakel, ett undermonterad handfat, beiget golv och dusch med gångjärnsdörr
Inspiration för stora moderna grått en-suite badrum, med släta luckor, skåp i mörkt trä, ett platsbyggt badkar, en hörndusch, beige kakel, ett undermonterad handfat, beiget golv och dusch med gångjärnsdörr

The master bathroom opens to the outdoor shower and the built-in soaking tub is surrounded by windows overlooking the master courtyard garden and outdoor shower. The flooring is marble hexagon tile, the shower walls are marble subway tile and the counter tops are also polished marble. The vanity cabinet is black shaker with drop-in sinks and brushed nickel widespread faucets. The black mirrors compliment the black shaker cabinets and the black windows. Several house plants add greenery and life to the space.

This mesmerising floor in marble herringbone tiles, echos the Art Deco style with its stunning colour palette. Embracing our clients openness to sustainability, we installed a unique cabinet and marble sink, which was repurposed into a standout bathroom feature with its intricate detailing and extensive storage.

Idéer för ett stort medelhavsstil vit en-suite badrum, med släta luckor, vita skåp, ett platsbyggt badkar, en kantlös dusch, en toalettstol med separat cisternkåpa, grå kakel, marmorkakel, vita väggar, marmorgolv, ett konsol handfat, grått golv och dusch med skjutdörr

Idéer för ett litet brun badrum med dusch, med släta luckor, vita skåp, ett platsbyggt badkar, grå kakel, cementkakel, vita väggar, betonggolv, ett fristående handfat, träbänkskiva och grått golv

Inspiration för små moderna beige badrum för barn, med beige skåp, ett platsbyggt badkar, en dusch/badkar-kombination, en vägghängd toalettstol, blå kakel, stickkakel, vita väggar, ett nedsänkt handfat, träbänkskiva, vitt golv, dusch med gångjärnsdörr och släta luckor

Bild på ett mellanstort funkis vit vitt en-suite badrum, med vita skåp, ett platsbyggt badkar, en öppen dusch, en bidé, vita väggar, ljust trägolv, ett väggmonterat handfat, bänkskiva i kvarts, brunt golv, dusch med duschdraperi och släta luckor

Idéer för ett mellanstort modernt vit en-suite badrum, med skåp i mörkt trä, ett platsbyggt badkar, en hörndusch, en toalettstol med hel cisternkåpa, grön kakel, keramikplattor, vita väggar, klinkergolv i keramik, ett nedsänkt handfat, beiget golv, dusch med gångjärnsdörr och släta luckor

Modern farmhouse bathroom, with soaking tub under window, custom shelving and travertine tile.
Idéer för att renovera ett stort lantligt vit vitt en-suite badrum, med möbel-liknande, skåp i mellenmörkt trä, ett platsbyggt badkar, en toalettstol med separat cisternkåpa, vit kakel, travertinkakel, vita väggar, travertin golv, bänkskiva i kvartsit, vitt golv, en dusch i en alkov, dusch med gångjärnsdörr och ett undermonterad handfat
Idéer för att renovera ett stort lantligt vit vitt en-suite badrum, med möbel-liknande, skåp i mellenmörkt trä, ett platsbyggt badkar, en toalettstol med separat cisternkåpa, vit kakel, travertinkakel, vita väggar, travertin golv, bänkskiva i kvartsit, vitt golv, en dusch i en alkov, dusch med gångjärnsdörr och ett undermonterad handfat

Small bathroom transformation with drop-in soaking tub, marble-look tile surround, brushed nickel fixtures, new white vanity with marble-look top and knee wall separating tub from toilet area

This Master Suite while being spacious, was poorly planned in the beginning. Master Bathroom and Walk-in Closet were small relative to the Bedroom size. Bathroom, being a maze of turns, offered a poor traffic flow. It only had basic fixtures and was never decorated to look like a living space. Geometry of the Bedroom (long and stretched) allowed to use some of its' space to build two Walk-in Closets while the original walk-in closet space was added to adjacent Bathroom. New Master Bathroom layout has changed dramatically (walls, door, and fixtures moved). The new space was carefully planned for two people using it at once with no sacrifice to the comfort. New shower is huge. It stretches wall-to-wall and has a full length bench with granite top. Frame-less glass enclosure partially sits on the tub platform (it is a drop-in tub). Tiles on the walls and on the floor are of the same collection. Elegant, time-less, neutral - something you would enjoy for years. This selection leaves no boundaries on the decor. Beautiful open shelf vanity cabinet was actually made by the Home Owners! They both were actively involved into the process of creating their new oasis. New Master Suite has two separate Walk-in Closets. Linen closet which used to be a part of the Bathroom, is now accessible from the hallway. Master Bedroom, still big, looks stunning. It reflects taste and life style of the Home Owners and blends in with the overall style of the House. Some of the furniture in the Bedroom was also made by the Home Owners.

We removed the long wall of mirrors and moved the tub into the empty space at the left end of the vanity. We replaced the carpet with a beautiful and durable Luxury Vinyl Plank. We simply refaced the double vanity with a shaker style.

Idéer för mellanstora vintage vitt en-suite badrum, med skåp i mörkt trä, ett platsbyggt badkar, en dusch i en alkov, en toalettstol med separat cisternkåpa, vit kakel, porslinskakel, beige väggar, klinkergolv i porslin, ett undermonterad handfat, bänkskiva i kvarts, grått golv och dusch med gångjärnsdörr
11 215 foton på beige badrum, med ett platsbyggt badkar
1
