677 foton på beige badrum, med laminatgolv
Sortera efter:
Budget
Sortera efter:Populärt i dag
1 - 20 av 677 foton
Artikel 1 av 3

Retro inredning av ett litet brun brunt toalett, med möbel-liknande, skåp i slitet trä, en toalettstol med hel cisternkåpa, beige kakel, porslinskakel, vita väggar, laminatgolv, bänkskiva i terrazo och beiget golv

Reforma integral Sube Interiorismo www.subeinteriorismo.com
Biderbost Photo
Exempel på ett stort klassiskt vit vitt en-suite badrum, med vita skåp, en dusch i en alkov, en vägghängd toalettstol, beige kakel, porslinskakel, beige väggar, laminatgolv, ett undermonterad handfat, bänkskiva i kvarts, brunt golv, dusch med gångjärnsdörr och luckor med infälld panel
Exempel på ett stort klassiskt vit vitt en-suite badrum, med vita skåp, en dusch i en alkov, en vägghängd toalettstol, beige kakel, porslinskakel, beige väggar, laminatgolv, ett undermonterad handfat, bänkskiva i kvarts, brunt golv, dusch med gångjärnsdörr och luckor med infälld panel

Retiled shower walls replaced shower doors, bathroom fixtures, toilet, vanity and flooring to give this farmhouse bathroom a much deserved update.
Lantlig inredning av ett litet badrum med dusch, med skåp i shakerstil, vita skåp, en hörndusch, en toalettstol med separat cisternkåpa, vit kakel, keramikplattor, vita väggar, laminatgolv, ett nedsänkt handfat, bänkskiva i akrylsten, brunt golv och dusch med gångjärnsdörr
Lantlig inredning av ett litet badrum med dusch, med skåp i shakerstil, vita skåp, en hörndusch, en toalettstol med separat cisternkåpa, vit kakel, keramikplattor, vita väggar, laminatgolv, ett nedsänkt handfat, bänkskiva i akrylsten, brunt golv och dusch med gångjärnsdörr

To give our client a clean and relaxing look, we used polished porcelain wood plank tiles on the walls laid vertically and metallic penny tiles on the floor.
Using a floating marble shower bench opens the space and allows the client more freedom in range and adds to its elegance. The niche is accented with a metallic glass subway tile laid in a herringbone pattern.
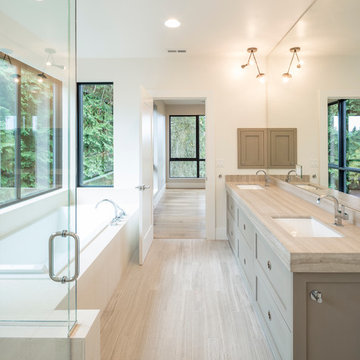
Joshua Jay Elliot Photography
Bild på ett stort funkis beige beige en-suite badrum, med skåp i shakerstil, grå skåp, vita väggar, ett platsbyggt badkar, laminatgolv, ett undermonterad handfat, grått golv och dusch med gångjärnsdörr
Bild på ett stort funkis beige beige en-suite badrum, med skåp i shakerstil, grå skåp, vita väggar, ett platsbyggt badkar, laminatgolv, ett undermonterad handfat, grått golv och dusch med gångjärnsdörr
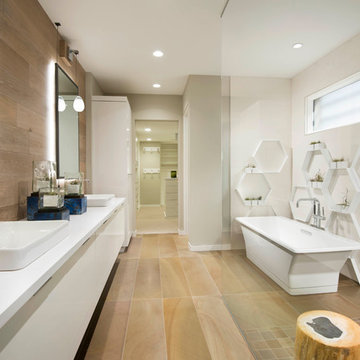
Anita Lang - IMI Design - Scottsdale, AZ
Bild på ett stort funkis vit vitt en-suite badrum, med släta luckor, ett fristående handfat, bänkskiva i kvartsit, beiget golv, beige skåp, ett fristående badkar, beige väggar, med dusch som är öppen, våtrum, vit kakel, mosaik och laminatgolv
Bild på ett stort funkis vit vitt en-suite badrum, med släta luckor, ett fristående handfat, bänkskiva i kvartsit, beiget golv, beige skåp, ett fristående badkar, beige väggar, med dusch som är öppen, våtrum, vit kakel, mosaik och laminatgolv
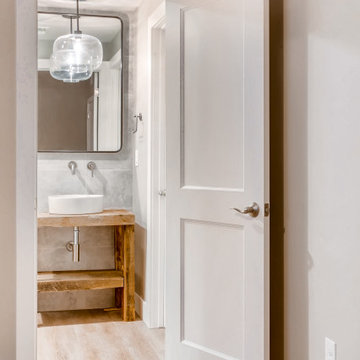
Modern farmhouse basement bathroom
Idéer för ett litet lantligt badrum med dusch, med skåp i mellenmörkt trä, en dusch i en alkov, grå kakel, porslinskakel, grå väggar, laminatgolv, ett fristående handfat, träbänkskiva och dusch med gångjärnsdörr
Idéer för ett litet lantligt badrum med dusch, med skåp i mellenmörkt trä, en dusch i en alkov, grå kakel, porslinskakel, grå väggar, laminatgolv, ett fristående handfat, träbänkskiva och dusch med gångjärnsdörr
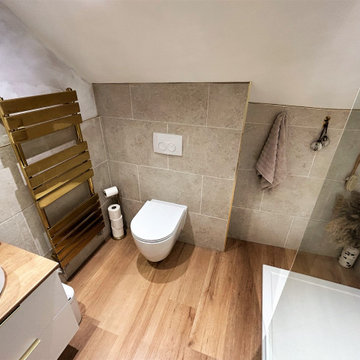
Brass fittings are a beautiful way to finish off your new bathroom, as shown in this recent installation. Luxurious, warm and sophisticated is what springs to mind!
The Utopia Bathrooms white wall hung unit with the Eton Oak worktop looks stunning against the natural style wall tiles and Warm Ash floor. The Round vessel basin takes up less space than a slab basin, so this allows for valuable extra workspace for toiletries, ornaments etc. Next to the vanity unit is the Brass radiator which will heat up towels as well as keeping the room nice and warm. Opposite the radiator is the walk in shower with Frontlines Aquaglass with brass finish.. Keeping with the brass theme, the tile trims and brassware all look simply stunning. Having the recess in the wall is a great way of keeping the space fuss free and creates a real feature with the internal light. An overall beautiful bathroom that oozes style and sophistication.
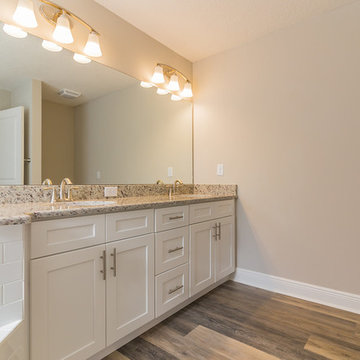
Idéer för mellanstora vintage en-suite badrum, med skåp i shakerstil, vita skåp, vit kakel, keramikplattor, laminatgolv, granitbänkskiva, grått golv, dusch med gångjärnsdörr, en jacuzzi och en hörndusch
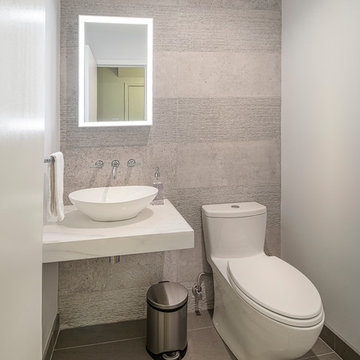
Modern inredning av ett litet vit vitt toalett, med en toalettstol med hel cisternkåpa, beige kakel, cementkakel, beige väggar, laminatgolv, ett fristående handfat, marmorbänkskiva och beiget golv
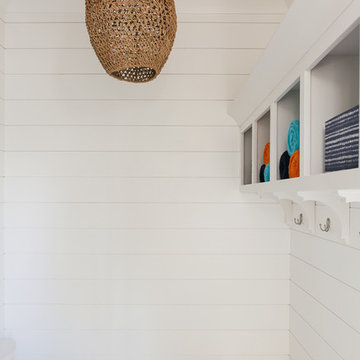
Willet Photography
Inredning av ett klassiskt mellanstort badrum med dusch, med ett fristående badkar, dusch med gångjärnsdörr, en toalettstol med separat cisternkåpa, vita väggar, laminatgolv och beiget golv
Inredning av ett klassiskt mellanstort badrum med dusch, med ett fristående badkar, dusch med gångjärnsdörr, en toalettstol med separat cisternkåpa, vita väggar, laminatgolv och beiget golv

Klassisk inredning av ett mellanstort en-suite badrum, med luckor med infälld panel, skåp i mellenmörkt trä, en hörndusch, grå kakel, tunnelbanekakel, vita väggar, laminatgolv, ett integrerad handfat, bänkskiva i kvartsit, beiget golv och med dusch som är öppen
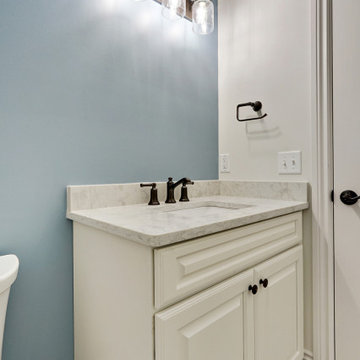
Inspiration för ett litet vintage grå grått toalett, med luckor med upphöjd panel, vita skåp, blå väggar, laminatgolv, ett undermonterad handfat, bänkskiva i kvarts och grått golv
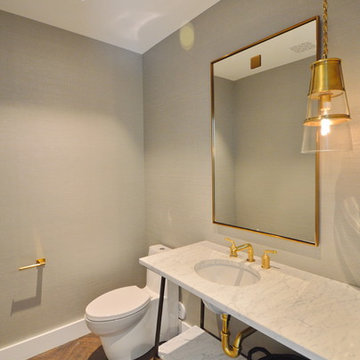
Inspiration för ett retro flerfärgad flerfärgat badrum med dusch, med en toalettstol med hel cisternkåpa, grå väggar, laminatgolv, ett undermonterad handfat, bänkskiva i kvarts och brunt golv
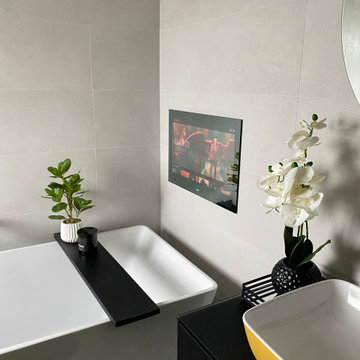
The bathroom features modern elements, including a white porcelain tile with mustard-yellow border, a freestanding bath with matte black fixtures, and Villeroy & Boch furnishings. Practicality combines with style through a wall-hung toilet and towel radiator. A Roman shower cubicle and Amtico flooring complete the luxurious ambiance.
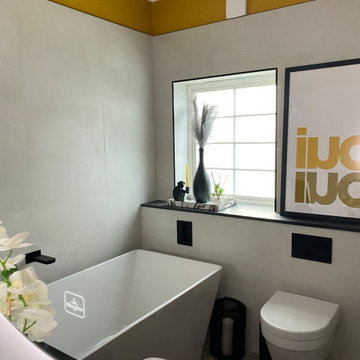
The bathroom features modern elements, including a white porcelain tile with mustard-yellow border, a freestanding bath with matte black fixtures, and Villeroy & Boch furnishings. Practicality combines with style through a wall-hung toilet and towel radiator. A Roman shower cubicle and Amtico flooring complete the luxurious ambiance.
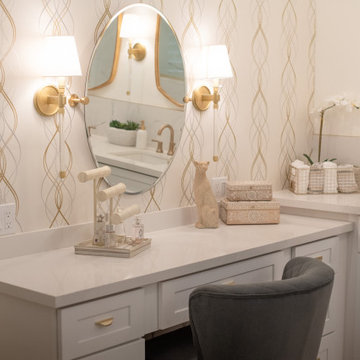
Inspiration för ett stort vintage vit vitt en-suite badrum, med luckor med infälld panel, vita skåp, ett fristående badkar, en hörndusch, vita väggar, laminatgolv, ett fristående handfat, bänkskiva i kvarts, brunt golv och dusch med gångjärnsdörr
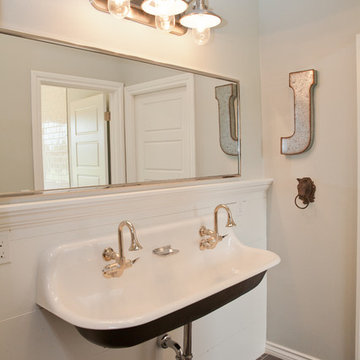
Bild på ett mellanstort lantligt badrum med dusch, med vit kakel, tunnelbanekakel, beige väggar, laminatgolv, ett väggmonterat handfat, svart golv, med dusch som är öppen, ett badkar i en alkov och en dusch/badkar-kombination
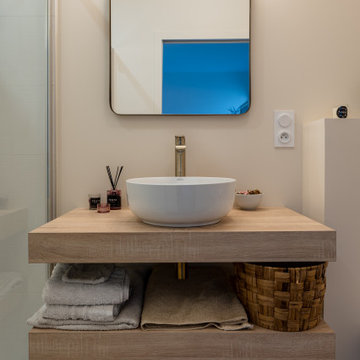
A la base de ce projet, des plans d'une maison contemporaine.
Nos clients désiraient une ambiance chaleureuse, colorée aux volumes familiaux.
Place à la visite ...
Une fois la porte d'entrée passée, nous entrons dans une belle entrée habillée d'un magnifique papier peint bleu aux motifs dorés représentant la feuille du gingko. Au sol, un parquet chêne naturel filant sur l'ensemble de la pièce de vie.
Allons découvrir cet espace de vie. Une grande pièce lumineuse nous ouvre les bras, elle est composée d'une partie salon, une partie salle à manger cuisine, séparée par un escalier architectural.
Nos clients désiraient une cuisine familiale, pratique mais pure car elle est ouverte sur le reste de la pièce de vie. Nous avons opté pour un modèle blanc mat, avec de nombreux rangements toute hauteur, des armoires dissimulant l'ensemble des appareils de cuisine. Un très grand îlot central et une crédence miroir pour être toujours au contact de ses convives.
Côté ambiance, nous avons créé une boîte colorée dans un ton terracotta rosé, en harmonie avec le carrelage de sol, très beau modèle esprit carreaux vieilli.
La salle à manger se trouve dans le prolongement de la cuisine, une table en céramique noire entourée de chaises design en bois. Au sol nous retrouvons le parquet de l'entrée.
L'escalier, pièce centrale de la pièce, mit en valeur par le papier peint gingko bleu intense. L'escalier a été réalisé sur mesure, mélange de métal et de bois naturel.
Dans la continuité, nous trouvons le salon, lumineux grâce à ces belles ouvertures donnant sur le jardin. Cet espace se devait d'être épuré et pratique pour cette famille de 4 personnes. Nous avons dessiné un meuble sur mesure toute hauteur permettant d'y placer la télévision, l'espace bar, et de nombreux rangements. Une finition laque mate dans un bleu profond reprenant les codes de l'entrée.
Restons au rez-de-chaussée, je vous emmène dans la suite parentale, baignée de lumière naturelle, le sol est le même que le reste des pièces. La chambre se voulait comme une suite d'hôtel, nous avons alors repris ces codes : un papier peint panoramique en tête de lit, de beaux luminaires, un espace bureau, deux fauteuils et un linge de lit neutre.
Entre la chambre et la salle de bains, nous avons aménagé un grand dressing sur mesure, rehaussé par une couleur chaude et dynamique appliquée sur l'ensemble des murs et du plafond.
La salle de bains, espace zen, doux. Composée d'une belle douche colorée, d'un meuble vasque digne d'un hôtel, et d'une magnifique baignoire îlot, permettant de bons moments de détente.
Dernière pièce du rez-de-chaussée, la chambre d'amis et sa salle d'eau. Nous avons créé une ambiance douce, fraiche et lumineuse. Un grand papier peint panoramique en tête de lit et le reste des murs peints dans un vert d'eau, le tout habillé par quelques touches de rotin. La salle d'eau se voulait en harmonie, un carrelage imitation parquet foncé, et des murs clairs pour cette pièce aveugle.
Suivez-moi à l'étage...
Une première chambre à l'ambiance colorée inspirée des blocs de construction Lego. Nous avons joué sur des formes géométriques pour créer des espaces et apporter du dynamisme. Ici aussi, un dressing sur mesure a été créé.
La deuxième chambre, est plus douce mais aussi traitée en Color zoning avec une tête de lit toute en rondeurs.
Les deux salles d'eau ont été traitées avec du grès cérame imitation terrazzo, un modèle bleu pour la première et orangé pour la deuxième.
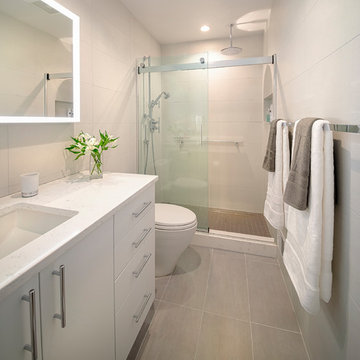
Idéer för ett mellanstort modernt vit badrum med dusch, med släta luckor, vita skåp, en dusch i en alkov, en toalettstol med hel cisternkåpa, beige kakel, porslinskakel, beige väggar, laminatgolv, ett undermonterad handfat, bänkskiva i kvartsit, beiget golv och dusch med skjutdörr
677 foton på beige badrum, med laminatgolv
1
