3 445 foton på beige badrum, med luckor med profilerade fronter
Sortera efter:
Budget
Sortera efter:Populärt i dag
1 - 20 av 3 445 foton

Inredning av ett klassiskt stort vit vitt en-suite badrum, med blå skåp, en dusch i en alkov, grå väggar, klinkergolv i porslin, ett undermonterad handfat, grått golv, dusch med gångjärnsdörr och luckor med profilerade fronter

Bild på ett stort vintage vit vitt en-suite badrum, med blå skåp, en dusch i en alkov, vit kakel, tunnelbanekakel, mosaikgolv, ett undermonterad handfat, bänkskiva i kvarts, flerfärgat golv, dusch med gångjärnsdörr och luckor med profilerade fronter

Exempel på ett litet modernt svart svart en-suite badrum, med luckor med profilerade fronter, skåp i mellenmörkt trä, en dusch i en alkov, en toalettstol med hel cisternkåpa, svart kakel, porslinskakel, vita väggar, klinkergolv i porslin, ett undermonterad handfat, bänkskiva i kvartsit, svart golv och dusch med gångjärnsdörr

Joe Purvis Photos
Inspiration för ett stort vintage vit vitt en-suite badrum, med grå skåp, blå kakel, marmorbänkskiva, vita väggar, ljust trägolv, ett undermonterad handfat och luckor med profilerade fronter
Inspiration för ett stort vintage vit vitt en-suite badrum, med grå skåp, blå kakel, marmorbänkskiva, vita väggar, ljust trägolv, ett undermonterad handfat och luckor med profilerade fronter
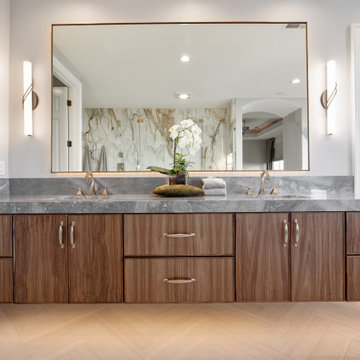
Floating Walnut bathroom vanity cabinet with vertical match and hardwood bead detail. Herringbone set floor tile adds a subtle detail to this luxury primary bathroom.

Inset cabinetry by Starmark topped with marble countertops lay atop a herringbone patterned marble floor with floor to ceiling natural marble tile in two sizes of subway separated by a chair rail.
Photos by Blackstock Photography
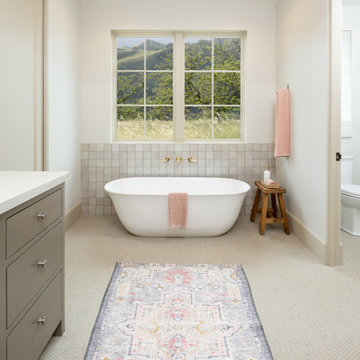
Classic Modern new construction home featuring custom finishes throughout. A warm, earthy palette, brass fixtures, tone-on-tone accents make this primary bath one-of-a-kind.

Foto på ett litet maritimt vit badrum för barn, med luckor med profilerade fronter, blå skåp, ett badkar i en alkov, en dusch i en alkov, en toalettstol med hel cisternkåpa, vit kakel, tunnelbanekakel, vita väggar, marmorgolv, ett nedsänkt handfat, bänkskiva i kvarts, grått golv och dusch med duschdraperi

Photo Credit:
Aimée Mazzenga
Modern inredning av ett mellanstort vit vitt badrum, med luckor med profilerade fronter, vita skåp, ett fristående badkar, våtrum, flerfärgad kakel, mosaik, vita väggar, ljust trägolv, ett nedsänkt handfat, kaklad bänkskiva, flerfärgat golv och dusch med gångjärnsdörr
Modern inredning av ett mellanstort vit vitt badrum, med luckor med profilerade fronter, vita skåp, ett fristående badkar, våtrum, flerfärgad kakel, mosaik, vita väggar, ljust trägolv, ett nedsänkt handfat, kaklad bänkskiva, flerfärgat golv och dusch med gångjärnsdörr

The guest bathroom received a completely new look with this bright floral wallpaper, classic wall sconces, and custom grey vanity.
Inspiration för ett mellanstort vintage svart svart badrum, med klinkergolv i keramik, ett undermonterad handfat, bänkskiva i kvarts, grått golv, grå skåp, flerfärgade väggar och luckor med profilerade fronter
Inspiration för ett mellanstort vintage svart svart badrum, med klinkergolv i keramik, ett undermonterad handfat, bänkskiva i kvarts, grått golv, grå skåp, flerfärgade väggar och luckor med profilerade fronter

Idéer för ett mellanstort klassiskt vit toalett, med luckor med profilerade fronter, svarta skåp, vitt golv, flerfärgade väggar och marmorbänkskiva
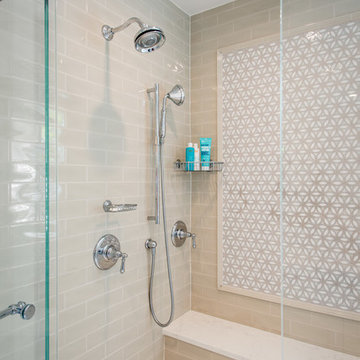
Alexandria, Virginia Traditional Master Bathroom Design by #SarahTurner4JenniferGilmer
http://www.gilmerkitchens.com/
Photography by John Cole Photography

Francesca Novati
Foto på ett mellanstort industriellt badrum med dusch, med luckor med profilerade fronter, skåp i mörkt trä, en dusch i en alkov, en toalettstol med separat cisternkåpa, vit kakel, tunnelbanekakel, vita väggar, klinkergolv i keramik, ett nedsänkt handfat, granitbänkskiva, blått golv och dusch med gångjärnsdörr
Foto på ett mellanstort industriellt badrum med dusch, med luckor med profilerade fronter, skåp i mörkt trä, en dusch i en alkov, en toalettstol med separat cisternkåpa, vit kakel, tunnelbanekakel, vita väggar, klinkergolv i keramik, ett nedsänkt handfat, granitbänkskiva, blått golv och dusch med gångjärnsdörr

Inspiration för ett medelhavsstil vit vitt badrum, med skåp i mörkt trä, en öppen dusch, vita väggar, ett undermonterad handfat, flerfärgat golv, cementgolv, bänkskiva i akrylsten och luckor med profilerade fronter
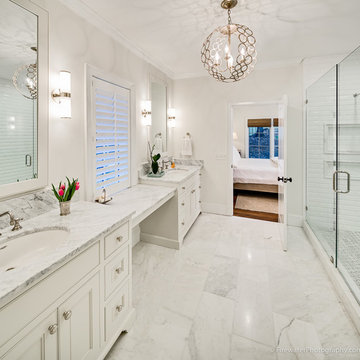
The master bath has marble detailing throughout. The countertops and flooring are both white Carrera marble. The mirrors were custom made to match the cabinetry panels. Beveled subway tiles cover the shower walls and a marble mosaic tile with a marble inlay make up the shower floor.
Kris Decker/Firewater Photography
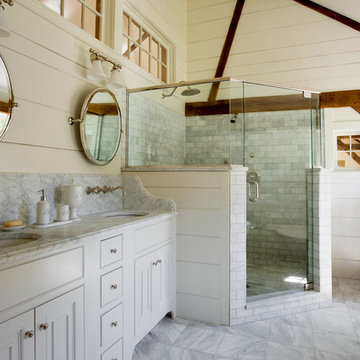
The beautiful, old barn on this Topsfield estate was at risk of being demolished. Before approaching Mathew Cummings, the homeowner had met with several architects about the structure, and they had all told her that it needed to be torn down. Thankfully, for the sake of the barn and the owner, Cummings Architects has a long and distinguished history of preserving some of the oldest timber framed homes and barns in the U.S.
Once the homeowner realized that the barn was not only salvageable, but could be transformed into a new living space that was as utilitarian as it was stunning, the design ideas began flowing fast. In the end, the design came together in a way that met all the family’s needs with all the warmth and style you’d expect in such a venerable, old building.
On the ground level of this 200-year old structure, a garage offers ample room for three cars, including one loaded up with kids and groceries. Just off the garage is the mudroom – a large but quaint space with an exposed wood ceiling, custom-built seat with period detailing, and a powder room. The vanity in the powder room features a vanity that was built using salvaged wood and reclaimed bluestone sourced right on the property.
Original, exposed timbers frame an expansive, two-story family room that leads, through classic French doors, to a new deck adjacent to the large, open backyard. On the second floor, salvaged barn doors lead to the master suite which features a bright bedroom and bath as well as a custom walk-in closet with his and hers areas separated by a black walnut island. In the master bath, hand-beaded boards surround a claw-foot tub, the perfect place to relax after a long day.
In addition, the newly restored and renovated barn features a mid-level exercise studio and a children’s playroom that connects to the main house.
From a derelict relic that was slated for demolition to a warmly inviting and beautifully utilitarian living space, this barn has undergone an almost magical transformation to become a beautiful addition and asset to this stately home.
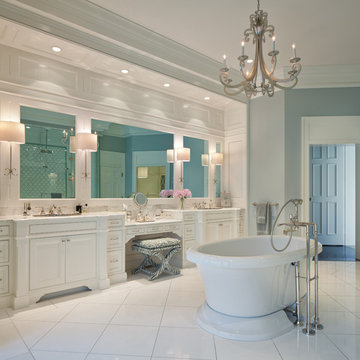
Elegant Master Bath
Idéer för att renovera ett stort vintage en-suite badrum, med luckor med profilerade fronter, vita skåp, ett fristående badkar, grå väggar och ett nedsänkt handfat
Idéer för att renovera ett stort vintage en-suite badrum, med luckor med profilerade fronter, vita skåp, ett fristående badkar, grå väggar och ett nedsänkt handfat
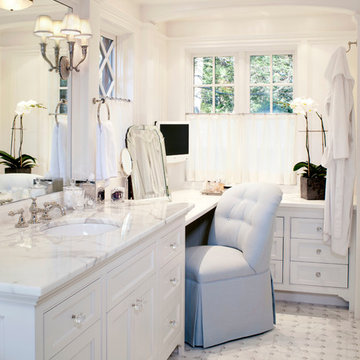
Idéer för ett modernt badrum, med ett undermonterad handfat, marmorbänkskiva, ett fristående badkar, luckor med profilerade fronter, vita skåp, mosaik, vit kakel, vita väggar och marmorgolv
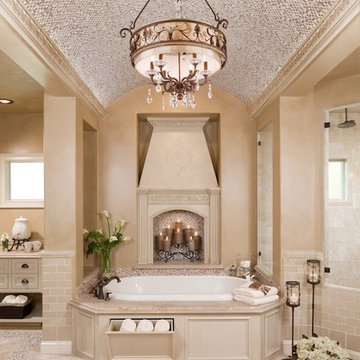
Kolanowski Studio
Exempel på ett stort klassiskt en-suite badrum, med mosaik, luckor med profilerade fronter, beige skåp, ett platsbyggt badkar, beige kakel, beige väggar, travertin golv och beiget golv
Exempel på ett stort klassiskt en-suite badrum, med mosaik, luckor med profilerade fronter, beige skåp, ett platsbyggt badkar, beige kakel, beige väggar, travertin golv och beiget golv
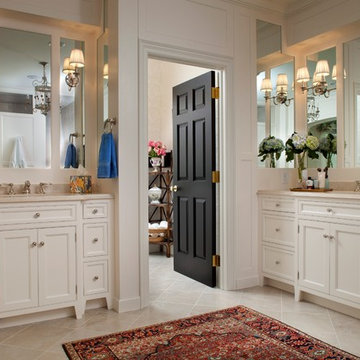
Diane Burgoyne Interiors
Photography by Tim Proctor
Idéer för stora vintage badrum, med luckor med profilerade fronter, vita skåp och beige kakel
Idéer för stora vintage badrum, med luckor med profilerade fronter, vita skåp och beige kakel
3 445 foton på beige badrum, med luckor med profilerade fronter
1
