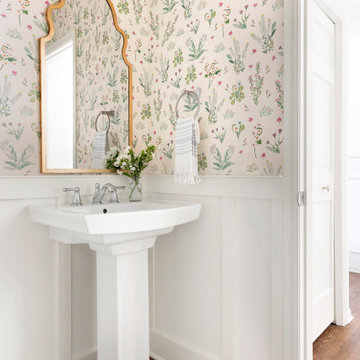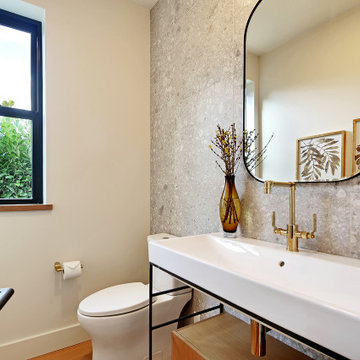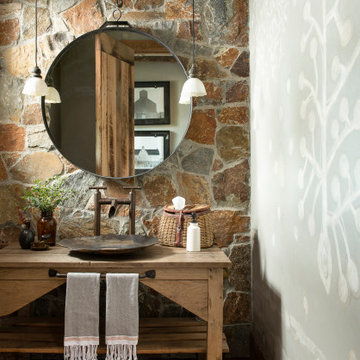2 422 foton på beige badrum, med mellanmörkt trägolv
Sortera efter:
Budget
Sortera efter:Populärt i dag
1 - 20 av 2 422 foton

Inspiration för ett mellanstort lantligt badrum, med ett undermonterad handfat, luckor med infälld panel, grå väggar, mellanmörkt trägolv, marmorbänkskiva och bruna skåp

Photo: Daniel Koepke
Inspiration för ett litet vintage toalett, med ett väggmonterat handfat, grå kakel, stickkakel, en toalettstol med separat cisternkåpa, beige väggar och mellanmörkt trägolv
Inspiration för ett litet vintage toalett, med ett väggmonterat handfat, grå kakel, stickkakel, en toalettstol med separat cisternkåpa, beige väggar och mellanmörkt trägolv

Published around the world: Master Bathroom with low window inside shower stall for natural light. Shower is a true-divided lite design with tempered glass for safety. Shower floor is of small cararra marble tile. Interior by Robert Nebolon and Sarah Bertram.
Robert Nebolon Architects; California Coastal design
San Francisco Modern, Bay Area modern residential design architects, Sustainability and green design
Matthew Millman: photographer
Link to New York Times May 2013 article about the house: http://www.nytimes.com/2013/05/16/greathomesanddestinations/the-houseboat-of-their-dreams.html?_r=0

Foto på ett rustikt svart badrum, med skåp i mellenmörkt trä, vita väggar, mellanmörkt trägolv, ett fristående handfat, brunt golv och släta luckor

Amerikansk inredning av ett mellanstort beige beige toalett, med möbel-liknande, skåp i mellenmörkt trä, en toalettstol med separat cisternkåpa, flerfärgade väggar, mellanmörkt trägolv, ett fristående handfat, brunt golv och granitbänkskiva

Waypoint Cabinetry. Design by Mindy at Creekside Cabinets and Joanne Glenn at Island Creek Builders, Photos by Archie at Smart Focus Photography.
Inredning av ett klassiskt litet grå grått badrum med dusch, med grå skåp, en dusch i en alkov, en toalettstol med separat cisternkåpa, beige kakel, svart och vit kakel, beige väggar, mellanmörkt trägolv, ett undermonterad handfat, brunt golv, dusch med gångjärnsdörr och luckor med infälld panel
Inredning av ett klassiskt litet grå grått badrum med dusch, med grå skåp, en dusch i en alkov, en toalettstol med separat cisternkåpa, beige kakel, svart och vit kakel, beige väggar, mellanmörkt trägolv, ett undermonterad handfat, brunt golv, dusch med gångjärnsdörr och luckor med infälld panel

Emily Followill
Idéer för rustika grått badrum, med skåp i mellenmörkt trä, grå väggar, mellanmörkt trägolv, ett undermonterad handfat, brunt golv och skåp i shakerstil
Idéer för rustika grått badrum, med skåp i mellenmörkt trä, grå väggar, mellanmörkt trägolv, ett undermonterad handfat, brunt golv och skåp i shakerstil

Kate & Keith Photography
Idéer för att renovera ett litet vintage toalett, med grå skåp, flerfärgade väggar, mellanmörkt trägolv, ett undermonterad handfat, en toalettstol med separat cisternkåpa och luckor med infälld panel
Idéer för att renovera ett litet vintage toalett, med grå skåp, flerfärgade väggar, mellanmörkt trägolv, ett undermonterad handfat, en toalettstol med separat cisternkåpa och luckor med infälld panel

Exempel på ett mellanstort lantligt badrum med dusch, med skåp i slitet trä, vita väggar, mellanmörkt trägolv, ett integrerad handfat, brunt golv, bänkskiva i koppar och skåp i shakerstil

One of the main features of the space is the natural lighting. The windows allow someone to feel they are in their own private oasis. The wide plank European oak floors, with a brushed finish, contribute to the warmth felt in this bathroom, along with warm neutrals, whites and grays. The counter tops are a stunning Calcatta Latte marble as is the basket weaved shower floor, 1x1 square mosaics separating each row of the large format, rectangular tiles, also marble. Lighting is key in any bathroom and there is more than sufficient lighting provided by Ralph Lauren, by Circa Lighting. Classic, custom designed cabinetry optimizes the space by providing plenty of storage for toiletries, linens and more. Holger Obenaus Photography did an amazing job capturing this light filled and luxurious master bathroom. Built by Novella Homes and designed by Lorraine G Vale
Holger Obenaus Photography

Bathrom design
Foto på ett stort vintage badrum för barn, med släta luckor, beige skåp, ett fristående badkar, en öppen dusch, rosa kakel, rosa väggar, mellanmörkt trägolv och ett integrerad handfat
Foto på ett stort vintage badrum för barn, med släta luckor, beige skåp, ett fristående badkar, en öppen dusch, rosa kakel, rosa väggar, mellanmörkt trägolv och ett integrerad handfat

Cute powder room featuring white paneling, navy and white wallpaper, custom-stained vanity, marble counters and polished nickel fixtures.
Inspiration för ett litet vintage vit vitt toalett, med skåp i shakerstil, bruna skåp, en toalettstol med hel cisternkåpa, vita väggar, mellanmörkt trägolv, ett undermonterad handfat, marmorbänkskiva och brunt golv
Inspiration för ett litet vintage vit vitt toalett, med skåp i shakerstil, bruna skåp, en toalettstol med hel cisternkåpa, vita väggar, mellanmörkt trägolv, ett undermonterad handfat, marmorbänkskiva och brunt golv

Foto på ett vintage toalett, med flerfärgade väggar, mellanmörkt trägolv, ett piedestal handfat och brunt golv

Idéer för att renovera ett funkis grå grått toalett, med vit kakel, stenkakel, mellanmörkt trägolv, ett integrerad handfat och brunt golv

Foto på ett mellanstort nordiskt vit toalett, med öppna hyllor, en toalettstol med hel cisternkåpa, vita väggar, mellanmörkt trägolv och brunt golv

Enfort Homes - 2019
Idéer för stora lantliga vitt en-suite badrum, med skåp i shakerstil, grå skåp, ett fristående badkar, våtrum, vita väggar, mellanmörkt trägolv och med dusch som är öppen
Idéer för stora lantliga vitt en-suite badrum, med skåp i shakerstil, grå skåp, ett fristående badkar, våtrum, vita väggar, mellanmörkt trägolv och med dusch som är öppen

Our client’s large family of five was shrinking through the years, so they decided it was time for a downsize and a move from Westlake Village to Oak Park. They found the ideal single-story home on a large flag lot, but it needed a major overhaul, starting with the awkward spatial floorplan.
These clients knew the home needed much work. They were looking for a firm that could handle the necessary architectural spatial redesign, interior design details, and finishes as well as deliver a high-quality remodeling experience.
JRP’s design team got right to work on reconfiguring the entry by adding a new foyer and hallway leading to the enlarged kitchen while removing walls to open up the family room. The kitchen now boasts a 6’ x 10’ center island with natural quartz countertops. Stacked cabinetry was added for both storage and aesthetic to maximize the 10’ ceiling heights. Thanks to the large multi-slide doors in the family room, the kitchen area now flows naturally toward the outdoors, maximizing its connection to the backyard patio and entertaining space.
Light-filled and serene, the gracious master suite is a haven of peace with its ethereal color palette and curated amenities. The vanity, with its expanse of Sunstone Celestial countertops and the large curbless shower, add elements of luxury to this master retreat. Classy, simple, and clean, this remodel’s open-space design with its neutral palette and clean look adds traditional flair to the transitional-style our clients desired.

Inspiration för rustika badrum, med skåp i ljust trä, mellanmörkt trägolv, ett fristående handfat, träbänkskiva och öppna hyllor

Idéer för att renovera ett vintage grå grått badrum med dusch, med skåp i shakerstil, blå skåp, en dusch i en alkov, vita väggar, mellanmörkt trägolv, ett undermonterad handfat, beiget golv och dusch med gångjärnsdörr

Winner of 2018 NKBA Northern California Chapter Design Competition
* Second place Large Bath
Exempel på ett stort modernt grå grått en-suite badrum, med släta luckor, skåp i mörkt trä, ett fristående badkar, en öppen dusch, grå kakel, glaskakel, gröna väggar, mellanmörkt trägolv, ett undermonterad handfat, granitbänkskiva, brunt golv och med dusch som är öppen
Exempel på ett stort modernt grå grått en-suite badrum, med släta luckor, skåp i mörkt trä, ett fristående badkar, en öppen dusch, grå kakel, glaskakel, gröna väggar, mellanmörkt trägolv, ett undermonterad handfat, granitbänkskiva, brunt golv och med dusch som är öppen
2 422 foton på beige badrum, med mellanmörkt trägolv
1
