688 foton på beige badrum, med skiffergolv
Sortera efter:
Budget
Sortera efter:Populärt i dag
1 - 20 av 688 foton

The shower in the Master Bathroom.
Photographer: Rob Karosis
Inspiration för ett stort lantligt en-suite badrum, med en hörndusch, vit kakel, tunnelbanekakel, vita väggar, skiffergolv, svart golv, dusch med gångjärnsdörr och ett fristående badkar
Inspiration för ett stort lantligt en-suite badrum, med en hörndusch, vit kakel, tunnelbanekakel, vita väggar, skiffergolv, svart golv, dusch med gångjärnsdörr och ett fristående badkar

Photography: Dustin Peck http://www.dustinpeckphoto.com/ http://www.houzz.com/pro/dpphoto/dustinpeckphotographyinc
Designer: Susan Tollefsen http://www.susantinteriors.com/ http://www.houzz.com/pro/susu5/susan-tollefsen-interiors
June/July 2016

The Tranquility Residence is a mid-century modern home perched amongst the trees in the hills of Suffern, New York. After the homeowners purchased the home in the Spring of 2021, they engaged TEROTTI to reimagine the primary and tertiary bathrooms. The peaceful and subtle material textures of the primary bathroom are rich with depth and balance, providing a calming and tranquil space for daily routines. The terra cotta floor tile in the tertiary bathroom is a nod to the history of the home while the shower walls provide a refined yet playful texture to the room.

Photos by Langdon Clay
Foto på ett mellanstort lantligt en-suite badrum, med skåp i mellenmörkt trä, en öppen dusch, ett japanskt badkar, släta luckor, grå väggar, en toalettstol med separat cisternkåpa, skiffergolv, ett undermonterad handfat, bänkskiva i akrylsten och med dusch som är öppen
Foto på ett mellanstort lantligt en-suite badrum, med skåp i mellenmörkt trä, en öppen dusch, ett japanskt badkar, släta luckor, grå väggar, en toalettstol med separat cisternkåpa, skiffergolv, ett undermonterad handfat, bänkskiva i akrylsten och med dusch som är öppen

Exempel på ett stort amerikanskt en-suite badrum, med luckor med infälld panel, skåp i mellenmörkt trä, ett fristående badkar, beige väggar, ett undermonterad handfat, granitbänkskiva, skiffergolv, grå kakel, stenhäll, en toalettstol med separat cisternkåpa och flerfärgat golv

Klassen Photography
Idéer för ett mellanstort rustikt flerfärgad en-suite badrum, med bruna skåp, ett undermonterat badkar, en dusch/badkar-kombination, skifferkakel, skiffergolv, ett nedsänkt handfat, granitbänkskiva, grå kakel, gula väggar, grått golv, med dusch som är öppen och luckor med infälld panel
Idéer för ett mellanstort rustikt flerfärgad en-suite badrum, med bruna skåp, ett undermonterat badkar, en dusch/badkar-kombination, skifferkakel, skiffergolv, ett nedsänkt handfat, granitbänkskiva, grå kakel, gula väggar, grått golv, med dusch som är öppen och luckor med infälld panel

The master bedroom features an MTI acrylic shower pan with teak wood insert. The bath shower valve and faucet are by Brizo, the Litze collection. The floating vanity cabinet is walnut veneer, with ColorQuartz Cotton White.
Christopher Wright, CR
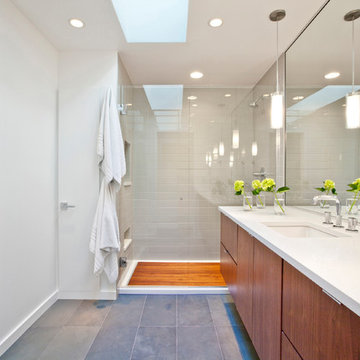
Master Bathroom with skylight and slate flooring - Architecture: HAUS | Architecture For Modern Lifestyles - Interior Architecture: HAUS with Design Studio Vriesman, General Contractor: Wrightworks, Landscape Architecture: A2 Design, Photography: HAUS

Building Design, Plans, and Interior Finishes by: Fluidesign Studio I Builder: Structural Dimensions Inc. I Photographer: Seth Benn Photography
Idéer för att renovera ett mellanstort vintage badrum, med gröna skåp, ett badkar i en alkov, en dusch/badkar-kombination, en toalettstol med separat cisternkåpa, vit kakel, tunnelbanekakel, beige väggar, skiffergolv, ett undermonterad handfat, marmorbänkskiva och luckor med upphöjd panel
Idéer för att renovera ett mellanstort vintage badrum, med gröna skåp, ett badkar i en alkov, en dusch/badkar-kombination, en toalettstol med separat cisternkåpa, vit kakel, tunnelbanekakel, beige väggar, skiffergolv, ett undermonterad handfat, marmorbänkskiva och luckor med upphöjd panel
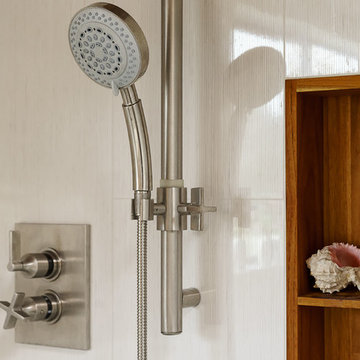
Watermark Shower Fixtures framed by customs teak inset and Porcelenosa Brunei Blanco Tile.
searanchimages.com
Inspiration för stora moderna en-suite badrum, med ett fristående handfat, släta luckor, skåp i ljust trä, bänkskiva i kvartsit, ett fristående badkar, en hörndusch, en toalettstol med hel cisternkåpa, blå kakel, stenkakel, blå väggar och skiffergolv
Inspiration för stora moderna en-suite badrum, med ett fristående handfat, släta luckor, skåp i ljust trä, bänkskiva i kvartsit, ett fristående badkar, en hörndusch, en toalettstol med hel cisternkåpa, blå kakel, stenkakel, blå väggar och skiffergolv
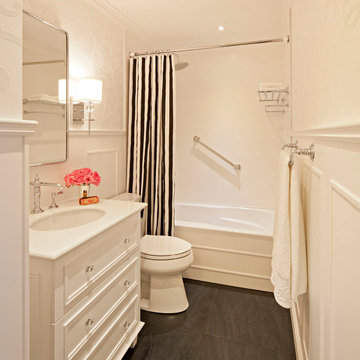
The client decided that she was in her "forever home" and wanted to create a space that felt clean and fresh but referenced elements of a vintage aesthetic. Panel molding, gently swooping paintable wallpaper, a high-contrast palette and gleaming fixtures from Kohler's Artifacts line all contributed to the look. "I'm never leaving this room," she said when we were done--and somehow I believe that might just be true!
Image shot by John Bilodeau

Compact master bathroom with spa like glass tub enclosure and rainfall shower, lots of creative storage.
Inredning av ett eklektiskt litet en-suite badrum, med ett undermonterad handfat, vita skåp, bänkskiva i kvarts, ett fristående badkar, en dusch/badkar-kombination, en toalettstol med separat cisternkåpa, vit kakel, tunnelbanekakel, grå väggar och skiffergolv
Inredning av ett eklektiskt litet en-suite badrum, med ett undermonterad handfat, vita skåp, bänkskiva i kvarts, ett fristående badkar, en dusch/badkar-kombination, en toalettstol med separat cisternkåpa, vit kakel, tunnelbanekakel, grå väggar och skiffergolv
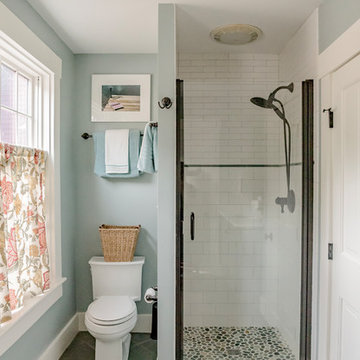
Northpeak Design Photography
Inredning av ett lantligt mellanstort badrum med dusch, med en toalettstol med separat cisternkåpa, vit kakel, tunnelbanekakel, skiffergolv, grått golv, en dusch i en alkov, blå väggar och dusch med gångjärnsdörr
Inredning av ett lantligt mellanstort badrum med dusch, med en toalettstol med separat cisternkåpa, vit kakel, tunnelbanekakel, skiffergolv, grått golv, en dusch i en alkov, blå väggar och dusch med gångjärnsdörr

Inspiration för klassiska badrum med dusch, med skåp i shakerstil, vita skåp, en dusch i en alkov, vit kakel, tunnelbanekakel, vita väggar, skiffergolv, ett undermonterad handfat, svart golv och dusch med duschdraperi

When demoing this space the shower needed to be turned...the stairwell tread from the downstairs was framed higher than expected. It is now hidden from view under the bench. Needing it to move furthur into the expansive shower than truly needed, we created a ledge and capped it for product/backrest. We also utilized the area behind the bench for open cubbies for towels.
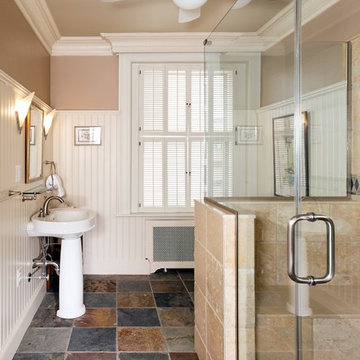
Idéer för att renovera ett funkis badrum, med ett piedestal handfat och skiffergolv

Inspiration för mellanstora moderna vitt en-suite badrum, med släta luckor, skåp i ljust trä, ett platsbyggt badkar, grön kakel, keramikplattor, skiffergolv, ett integrerad handfat, bänkskiva i akrylsten, med dusch som är öppen och svart golv
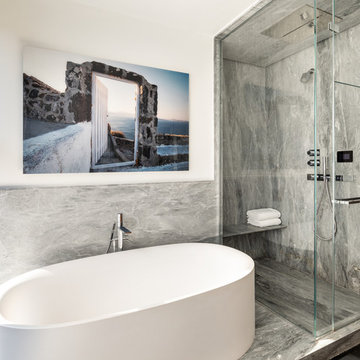
Photography: Regan Wood Photography
Idéer för att renovera ett stort funkis grå grått en-suite badrum, med ett fristående badkar, marmorkakel, vita väggar, skiffergolv, svart golv, dusch med gångjärnsdörr, en hörndusch, släta luckor, skåp i mellenmörkt trä, ett integrerad handfat och marmorbänkskiva
Idéer för att renovera ett stort funkis grå grått en-suite badrum, med ett fristående badkar, marmorkakel, vita väggar, skiffergolv, svart golv, dusch med gångjärnsdörr, en hörndusch, släta luckor, skåp i mellenmörkt trä, ett integrerad handfat och marmorbänkskiva

The original materials consisted of a console sink, tiled walls and floor, towel bar and cast iron radiator. Gutting the space to the studs, we chose to install a wall hung vanity sink, rather than a pedestal or other similar sink. Much larger than the original, this new sink is mounted directly to the wall. Because the space under the sink is open, the area feels much larger and the sink appears to float while the bar at the front of the fixture acts as the towel bar.
For the floor we chose a rustic tumbled Travertine tile installed both in the powder room and the front foyer which the powder room opens up to. While not a huge project, it certainly was a fun and challenging one to create a space as warm and inviting as the rest of this 1920’s home, with a bit of flair and a nod to the homeowner’s European roots. Photography by Chrissy Racho.
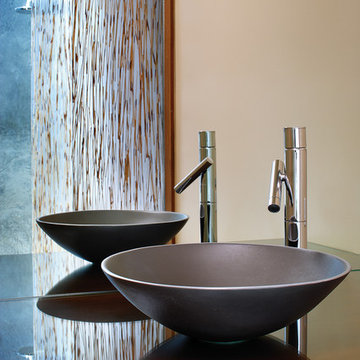
This remodeled bathroom now serves as powder room for the kitchen/family room and a guest bath adjacent to the media room with its pull-down Murphy bed. The new cabinet features a sink made of recycled aluminum and a glass countertop. Reflected in the mirror is the shower with its skylight and enclosure made of 3-form recycle resin panels with embedded reeds.
Design Team: Tracy Stone, Donatella Cusma', Sherry Cefali
Engineer: Dave Cefali
Photo: Lawrence Anderson
688 foton på beige badrum, med skiffergolv
1
