420 foton på beige badrum, med travertinkakel
Sortera efter:
Budget
Sortera efter:Populärt i dag
1 - 20 av 420 foton
Artikel 1 av 3

This bath offers generous space without going overboard in square footage. The homeowner chose to go with a large double vanity and a nice shower with custom features and a shower seat and decided to forgo the typical big soaking tub. The vanity area shown in this photo has plenty of storage within the mirrored wall cabinets and the large drawers below. The mirrors were cased out with the matching woodwork and crown detail. The countertop is Crema Marfil slab marble with undermount Marzi sinks. The Kallista faucetry was chosen in chrome since it was an easier finish to maintain for years to come. Other metal details were done in the oil rubbed bronze to work with the theme through out the home. The floor tile is a 12 x 12 Bursa Beige Marble that is set on the diagonal. The backsplash to the vanity is the companion Bursa Beige mini running bond mosaic with a cap also in the Bursa Beige marble. Vaulted ceilings add to the dramatic feel of this bath. The bronze and crystal chandelier also adds to the dramatic glamour of the bath.
Photography by Northlight Photography.

Traditional Master Bath Vanity
Sacha Griffin
Inspiration för stora klassiska beige en-suite badrum, med luckor med upphöjd panel, beige skåp, en toalettstol med separat cisternkåpa, grå kakel, travertinkakel, klinkergolv i porslin, ett undermonterad handfat, granitbänkskiva, ett platsbyggt badkar, beige väggar och beiget golv
Inspiration för stora klassiska beige en-suite badrum, med luckor med upphöjd panel, beige skåp, en toalettstol med separat cisternkåpa, grå kakel, travertinkakel, klinkergolv i porslin, ett undermonterad handfat, granitbänkskiva, ett platsbyggt badkar, beige väggar och beiget golv
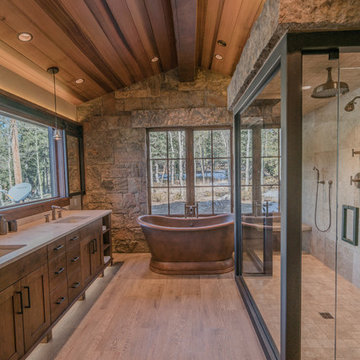
Paige Hayes - photography
Foto på ett stort funkis beige en-suite badrum, med släta luckor, skåp i mellenmörkt trä, ett fristående badkar, beige kakel, travertinkakel, klinkergolv i porslin, ett undermonterad handfat, bänkskiva i kalksten och dusch med gångjärnsdörr
Foto på ett stort funkis beige en-suite badrum, med släta luckor, skåp i mellenmörkt trä, ett fristående badkar, beige kakel, travertinkakel, klinkergolv i porslin, ett undermonterad handfat, bänkskiva i kalksten och dusch med gångjärnsdörr

Bathroom with double vanity.
Foto på ett mellanstort funkis beige en-suite badrum, med släta luckor, beige skåp, ett fristående badkar, en kantlös dusch, en vägghängd toalettstol, beige kakel, travertinkakel, beige väggar, travertin golv, ett fristående handfat, marmorbänkskiva, beiget golv och dusch med gångjärnsdörr
Foto på ett mellanstort funkis beige en-suite badrum, med släta luckor, beige skåp, ett fristående badkar, en kantlös dusch, en vägghängd toalettstol, beige kakel, travertinkakel, beige väggar, travertin golv, ett fristående handfat, marmorbänkskiva, beiget golv och dusch med gångjärnsdörr

salle de bain
zellige vert d'eau
sol travertin
Plan vasque en travertin
Idéer för mellanstora funkis beige badrum med dusch, med luckor med profilerade fronter, skåp i ljust trä, en kantlös dusch, grön kakel och travertinkakel
Idéer för mellanstora funkis beige badrum med dusch, med luckor med profilerade fronter, skåp i ljust trä, en kantlös dusch, grön kakel och travertinkakel
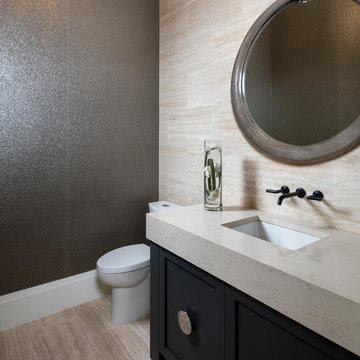
Blaine Johnathan
Modern inredning av ett litet beige beige badrum med dusch, med skåp i shakerstil, svarta skåp, en toalettstol med hel cisternkåpa, beige kakel, travertinkakel, grå väggar, travertin golv, ett undermonterad handfat, bänkskiva i kvarts och beiget golv
Modern inredning av ett litet beige beige badrum med dusch, med skåp i shakerstil, svarta skåp, en toalettstol med hel cisternkåpa, beige kakel, travertinkakel, grå väggar, travertin golv, ett undermonterad handfat, bänkskiva i kvarts och beiget golv

Designer: Robert Griffin
Photo Credit: Desired Photo
A grand arch was created and the vanities inset slightly separating the space, grounding the area and giving it a sense of importance. In order to achieve this we moved the rear wall into the master closet approx 24" and installed a custom closet shelving unit. The wall was built with the counter top upper cabinet in mind, buy allowing the cabinet to recess in the wall approx. 4" we not only saved counter space but created an area the feels open and free flowing.
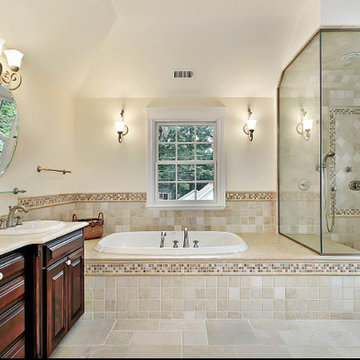
Idéer för att renovera ett mellanstort vintage beige beige en-suite badrum, med luckor med upphöjd panel, skåp i mörkt trä, ett platsbyggt badkar, en hörndusch, beige kakel, travertinkakel, beige väggar, travertin golv, ett nedsänkt handfat, beiget golv och dusch med gångjärnsdörr
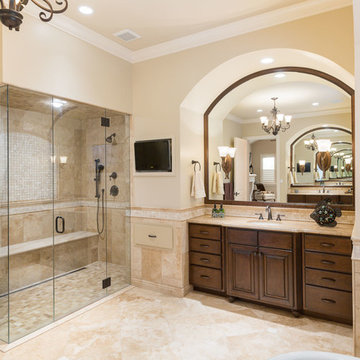
Inredning av ett rustikt stort beige beige en-suite badrum, med luckor med upphöjd panel, skåp i mörkt trä, en hörndusch, beige väggar, ett undermonterad handfat, dusch med gångjärnsdörr, ett fristående badkar, en toalettstol med separat cisternkåpa, beige kakel, travertinkakel, travertin golv, bänkskiva i kalksten och beiget golv

Medelhavsstil inredning av ett stort beige beige en-suite badrum, med luckor med infälld panel, vita skåp, ett undermonterat badkar, en hörndusch, beige kakel, travertinkakel, beige väggar, travertin golv, ett undermonterad handfat, bänkskiva i kvartsit, beiget golv och med dusch som är öppen

The linen closet from the hallway and bathroom was removed and the vanity area was decreased to allow room for an intimate-sized sauna.
• This change also gave room for a larger shower area
o Superior main showerhead
o Rain head from ceiling
o Hand-held shower for seated comfort
o Independent volume controls for multiple users/functions o Grab bars to aid for stability and seated functions
o Teak bench to add warmth and ability to sit while bathing
• Curbless entry and sliding door system delivers ease of access in the event of any physical limitations.
• Cherry cabinetry and vein-cut travertine chosen for warmth and organic qualities – creating a natural spa-like atmosphere.
• The bright characteristics of the Nordic white spruce sauna contrast for appreciated cleanliness.
• Ease of access for any physical limitations with new curb-less shower entry & sliding enclosure
• Additional storage designed with elegance in mind
o Recessed medicine cabinets into custom wainscot surround
o Custom-designed makeup vanity with a tip-up top for easy access and a mirror
o Vanities include pullouts for hair appliances and small toiletries
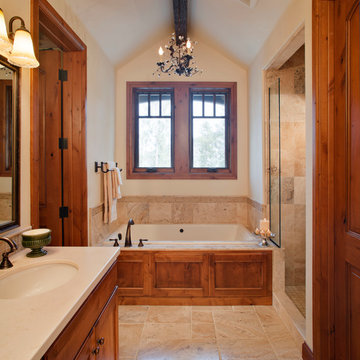
Chipper Hatter
Klassisk inredning av ett mellanstort beige beige en-suite badrum, med luckor med infälld panel, skåp i mellenmörkt trä, ett platsbyggt badkar, en dusch i en alkov, beige kakel, beige väggar, ett undermonterad handfat, bänkskiva i kvarts, med dusch som är öppen, travertinkakel, travertin golv och beiget golv
Klassisk inredning av ett mellanstort beige beige en-suite badrum, med luckor med infälld panel, skåp i mellenmörkt trä, ett platsbyggt badkar, en dusch i en alkov, beige kakel, beige väggar, ett undermonterad handfat, bänkskiva i kvarts, med dusch som är öppen, travertinkakel, travertin golv och beiget golv

This guest bathroom was designed for Vicki Gunvalson of the Real Housewives of Orange County. All new marble and glass shower surround, new mirror vanity and mirror above the vanity.
Interior Design by Leanne Michael
Photography by Gail Owens
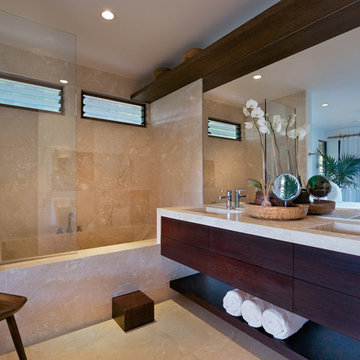
Custom home
Architecture & Interiors by Design Concepts Hawaii
Damon Moss, Photographer
Exempel på ett mellanstort exotiskt beige beige en-suite badrum, med släta luckor, skåp i mörkt trä, ett badkar i en alkov, en toalettstol med hel cisternkåpa, beige kakel, travertinkakel, beige väggar, travertin golv, ett integrerad handfat, bänkskiva i kalksten, beiget golv, med dusch som är öppen och en dusch/badkar-kombination
Exempel på ett mellanstort exotiskt beige beige en-suite badrum, med släta luckor, skåp i mörkt trä, ett badkar i en alkov, en toalettstol med hel cisternkåpa, beige kakel, travertinkakel, beige väggar, travertin golv, ett integrerad handfat, bänkskiva i kalksten, beiget golv, med dusch som är öppen och en dusch/badkar-kombination
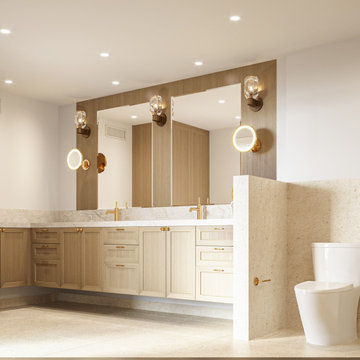
The primary bathroom for this home project is tiled with beige honed limestone on the floor and within the shower. These warm tones evoke the palette and texture of a sand dune and are complimented by the rift white oak bathroom cabinetry, polished quartzite stone countertop, and backsplash. Hand-polished brass wall sconces with a lead crystal shade create soft lighting within the room.
This view showcases the beige honed limestone that extends into a custom-built shower, to create an immersive warm environment. Satin gold hardware gleams to create vibrant highlights throughout the bathroom.
A screen of beige honed limestone was added to the side of the bathroom cabinets, adding privacy and extra room for the placement of satin gold hand towel hardware.
This view of the primary bathroom features a beige honed limestone finish that extends from the floor into the custom-built shower. These warm tones are complimented by the wood finish of the rift white oak bathroom cabinets which feature a polished quartzite stone countertop and backsplash.
A turn in the vanity creates extra cabinet and counter space for storage.
The variations presented for this home project demonstrate the myriad of ways in which natural materials such as wood and stone can be utilized within the home to create luxurious and practical surroundings. Bringing in the fresh, serene qualities of the surrounding oceanscape to create space that enhances day-to-day living.
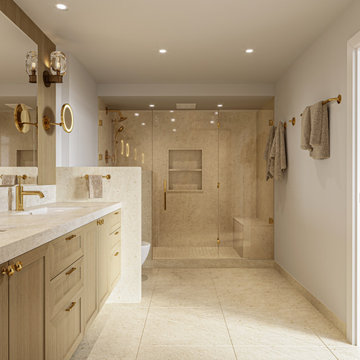
The primary bathroom for this home project is tiled with beige honed limestone on the floor and within the shower. These warm tones evoke the palette and texture of a sand dune and are complimented by the rift white oak bathroom cabinetry, polished quartzite stone countertop, and backsplash. Hand-polished brass wall sconces with a lead crystal shade create soft lighting within the room.
This view showcases the beige honed limestone that extends into a custom-built shower, to create an immersive warm environment. Satin gold hardware gleams to create vibrant highlights throughout the bathroom.
A screen of beige honed limestone was added to the side of the bathroom cabinets, adding privacy and extra room for the placement of satin gold hand towel hardware.
This view of the primary bathroom features a beige honed limestone finish that extends from the floor into the custom-built shower. These warm tones are complimented by the wood finish of the rift white oak bathroom cabinets which feature a polished quartzite stone countertop and backsplash.
A turn in the vanity creates extra cabinet and counter space for storage.
The variations presented for this home project demonstrate the myriad of ways in which natural materials such as wood and stone can be utilized within the home to create luxurious and practical surroundings. Bringing in the fresh, serene qualities of the surrounding oceanscape to create space that enhances day-to-day living.

Wall-to-wall windows in the master bathroom create a serene backdrop for an intimate place to reset and recharge.
Photo credit: Kevin Scott.
Custom windows, doors, and hardware designed and furnished by Thermally Broken Steel USA.
Other sources:
Sink fittings: Watermark.
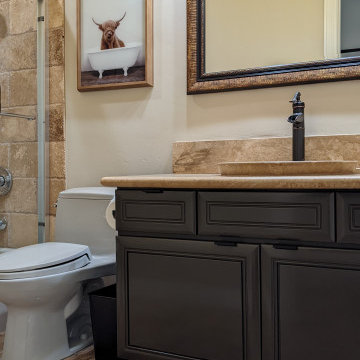
Inredning av ett modernt litet beige beige badrum för barn, med luckor med upphöjd panel, bruna skåp, ett badkar i en alkov, en dusch/badkar-kombination, en toalettstol med hel cisternkåpa, beige kakel, travertinkakel, beige väggar, travertin golv, ett fristående handfat, beiget golv och dusch med skjutdörr

Inspiration för stora moderna beige en-suite badrum, med släta luckor, skåp i mörkt trä, ett platsbyggt badkar, en dubbeldusch, en toalettstol med separat cisternkåpa, beige kakel, travertinkakel, beige väggar, travertin golv, ett undermonterad handfat, marmorbänkskiva, beiget golv och med dusch som är öppen
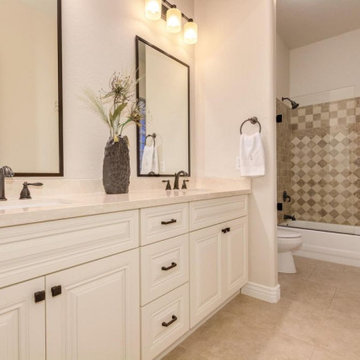
Inspiration för ett vintage beige beige badrum för barn, med luckor med upphöjd panel, beige skåp, ett badkar i en alkov, en dusch/badkar-kombination, beige kakel, travertinkakel, klinkergolv i porslin, ett undermonterad handfat, marmorbänkskiva, beiget golv och dusch med gångjärnsdörr
420 foton på beige badrum, med travertinkakel
1
