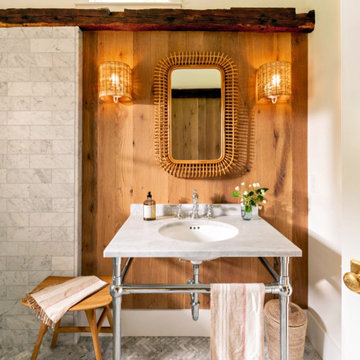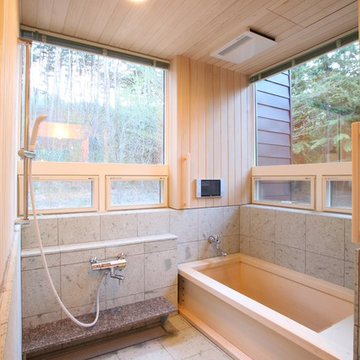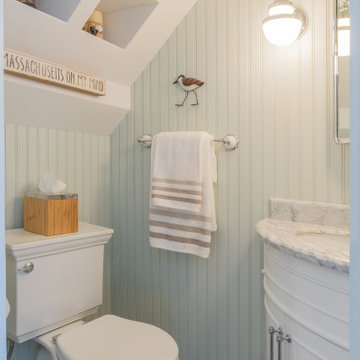150 foton på beige badrum
Sortera efter:
Budget
Sortera efter:Populärt i dag
1 - 20 av 150 foton

The formal proportions, material consistency, and painstaking craftsmanship in Five Shadows were all deliberately considered to enhance privacy, serenity, and a profound connection to the outdoors.
Architecture by CLB – Jackson, Wyoming – Bozeman, Montana. Interiors by Philip Nimmo Design.

A gorgeous timberframe cottage renovation features Plain Sawn Character White Oak Hardwood Flooring in 8-inch widths.
Flooring: Character Grade White Oak in 8″ widths
Finish: Vermont Plank Flooring Waterbury Finish
Construction: Mike Norton @ FrameTechs Inc.
Design: Dave Rodman Johnson
Photography by Dan Cutrona

Not only do we offer full bathroom remodels.. we also make custom concrete vanity tops! ?
Stay tuned for details on sink / top styles we have available. We will be rolling out new products in the coming weeks.

Maritim inredning av ett stort grå grått en-suite badrum, med skåp i shakerstil, vita skåp, ett badkar i en alkov, våtrum, en toalettstol med hel cisternkåpa, grå kakel, vita väggar, vinylgolv, ett integrerad handfat, granitbänkskiva, grått golv och dusch med gångjärnsdörr

Rénovation d'une salle de bain, monument classé à Apremont-sur-Allier dans le style contemporain.
Inredning av ett modernt badrum med dusch, med grå kakel, keramikplattor, vita väggar, ett undermonterad handfat och beiget golv
Inredning av ett modernt badrum med dusch, med grå kakel, keramikplattor, vita väggar, ett undermonterad handfat och beiget golv

Shower and vanity in master suite. Frameless mirrors side clips, light wood floating vanity with flat-panel drawers and matte black hardware. Double undermount sinks with stone counter. Spacious shower with glass enclosure, rain shower head, hand shower. Floor to ceiling mosaic tiles and mosaic tile floor.

Heather Ryan, Interior Designer
H.Ryan Studio - Scottsdale, AZ
www.hryanstudio.com
Foto på ett stort vintage vit en-suite badrum, med ett fristående badkar, vita väggar, ett undermonterad handfat, luckor med infälld panel, beige skåp, en dusch i en alkov, vit kakel, tunnelbanekakel, kalkstensgolv, bänkskiva i kvarts, beiget golv och dusch med gångjärnsdörr
Foto på ett stort vintage vit en-suite badrum, med ett fristående badkar, vita väggar, ett undermonterad handfat, luckor med infälld panel, beige skåp, en dusch i en alkov, vit kakel, tunnelbanekakel, kalkstensgolv, bänkskiva i kvarts, beiget golv och dusch med gångjärnsdörr

Bild på ett vintage vit vitt badrum med dusch, med luckor med infälld panel, grå skåp, en dusch i en alkov, blå kakel, vita väggar, ett undermonterad handfat, bänkskiva i kvarts, flerfärgat golv och dusch med skjutdörr

Exempel på ett stort modernt vit vitt en-suite badrum, med skåp i ljust trä, ett fristående badkar, en öppen dusch, en vägghängd toalettstol, grön kakel, porslinskakel, vita väggar, klinkergolv i porslin, ett konsol handfat, marmorbänkskiva, vitt golv och med dusch som är öppen

Whitewashed reclaimed barn wood, custom fit frameless glass shower doors, subway tile shower, and double vanities.
Exempel på ett lantligt vit vitt badrum, med vita skåp, vita väggar, ett undermonterad handfat, marmorbänkskiva, flerfärgat golv, dusch med gångjärnsdörr och skåp i shakerstil
Exempel på ett lantligt vit vitt badrum, med vita skåp, vita väggar, ett undermonterad handfat, marmorbänkskiva, flerfärgat golv, dusch med gångjärnsdörr och skåp i shakerstil

To meet the client‘s brief and maintain the character of the house it was decided to retain the existing timber framed windows and VJ timber walling above tiles.
The client loves green and yellow, so a patterned floor tile including these colours was selected, with two complimentry subway tiles used for the walls up to the picture rail. The feature green tile used in the back of the shower. A playful bold vinyl wallpaper was installed in the bathroom and above the dado rail in the toilet. The corner back to wall bath, brushed gold tapware and accessories, wall hung custom vanity with Davinci Blanco stone bench top, teardrop clearstone basin, circular mirrored shaving cabinet and antique brass wall sconces finished off the look.
The picture rail in the high section was painted in white to match the wall tiles and the above VJ‘s were painted in Dulux Triamble to match the custom vanity 2 pak finish. This colour framed the small room and with the high ceilings softened the space and made it more intimate. The timber window architraves were retained, whereas the architraves around the entry door were painted white to match the wall tiles.
The adjacent toilet was changed to an in wall cistern and pan with tiles, wallpaper, accessories and wall sconces to match the bathroom
Overall, the design allowed open easy access, modernised the space and delivered the wow factor that the client was seeking.

Black and White Marble Bathroom. Exclusive luxury style. Large scale natural stone.
Idéer för att renovera ett mellanstort funkis badrum, med släta luckor, svarta skåp, ett fristående badkar, svart och vit kakel, marmorkakel, vita väggar, marmorgolv, ett fristående handfat och vitt golv
Idéer för att renovera ett mellanstort funkis badrum, med släta luckor, svarta skåp, ett fristående badkar, svart och vit kakel, marmorkakel, vita väggar, marmorgolv, ett fristående handfat och vitt golv

Leave the concrete jungle behind as you step into the serene colors of nature brought together in this couples shower spa. Luxurious Gold fixtures play against deep green picket fence tile and cool marble veining to calm, inspire and refresh your senses at the end of the day.

Idéer för att renovera ett stort vintage grå grått en-suite badrum, med beige skåp, ett fristående badkar, vita väggar, ett undermonterad handfat, flerfärgat golv, en dubbeldusch, vit kakel, tunnelbanekakel, cementgolv, bänkskiva i kvarts, dusch med gångjärnsdörr och släta luckor

Soak tub wth white theme. Cedar wood work provied a wonderful scent and spirit of Zen. Towel warmer is part of the radiant heat system.
Inredning av ett modernt mellanstort en-suite badrum, med ett fristående badkar, vit kakel, våtrum, porslinskakel, vita väggar, klinkergolv i keramik, vitt golv och dusch med gångjärnsdörr
Inredning av ett modernt mellanstort en-suite badrum, med ett fristående badkar, vit kakel, våtrum, porslinskakel, vita väggar, klinkergolv i keramik, vitt golv och dusch med gångjärnsdörr

This bathroom design in Yardley, PA offers a soothing spa retreat, featuring warm colors, natural textures, and sleek lines. The DuraSupreme floating vanity cabinet with a Chroma door in a painted black finish is complemented by a Cambria Beaumont countertop and striking brass hardware. The color scheme is carried through in the Sigma Stixx single handled satin brass finish faucet, as well as the shower plumbing fixtures, towel bar, and robe hook. Two unique round mirrors hang above the vanity and a Toto Drake II toilet sits next to the vanity. The alcove shower design includes a Fleurco Horizon Matte Black shower door. We created a truly relaxing spa retreat with a teak floor and wall, textured pebble style backsplash, and soothing motion sensor lighting under the vanity.

Covered outdoor shower room with a beautiful curved cedar wall and tui regularly flying through.
Idéer för mellanstora tropiska badrum, med skåp i mellenmörkt trä, en öppen dusch, mellanmörkt trägolv, träbänkskiva, med dusch som är öppen och släta luckor
Idéer för mellanstora tropiska badrum, med skåp i mellenmörkt trä, en öppen dusch, mellanmörkt trägolv, träbänkskiva, med dusch som är öppen och släta luckor

2nd Floor shared bathroom with a gorgeous black & white claw-foot tub of Spring Branch. View House Plan THD-1132: https://www.thehousedesigners.com/plan/spring-branch-1132/

Inredning av ett asiatiskt badrum, med ett japanskt badkar, våtrum, beige väggar och grått golv

Compact and Unique with a Chic Sophisticated Style.
Bild på ett litet maritimt badrum med dusch, med luckor med profilerade fronter, vita skåp, en toalettstol med hel cisternkåpa, blå väggar, ljust trägolv, ett undermonterad handfat, bänkskiva i kvartsit och brunt golv
Bild på ett litet maritimt badrum med dusch, med luckor med profilerade fronter, vita skåp, en toalettstol med hel cisternkåpa, blå väggar, ljust trägolv, ett undermonterad handfat, bänkskiva i kvartsit och brunt golv
150 foton på beige badrum
1
