1 097 foton på beige barnrum, med beiget golv
Sortera efter:
Budget
Sortera efter:Populärt i dag
1 - 20 av 1 097 foton

Maritim inredning av ett flickrum kombinerat med sovrum och för 4-10-åringar, med vita väggar, ljust trägolv och beiget golv
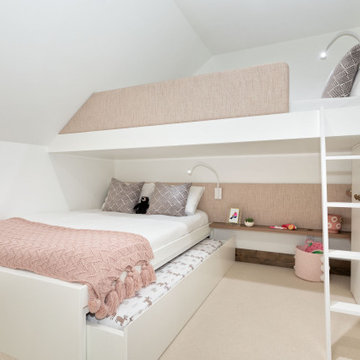
Custom bunk beds designed, built and installed for a children's bedroom.
Exempel på ett modernt flickrum kombinerat med sovrum och för 4-10-åringar, med vita väggar, heltäckningsmatta och beiget golv
Exempel på ett modernt flickrum kombinerat med sovrum och för 4-10-åringar, med vita väggar, heltäckningsmatta och beiget golv

Inredning av ett klassiskt flickrum kombinerat med sovrum och för 4-10-åringar, med flerfärgade väggar, heltäckningsmatta och beiget golv
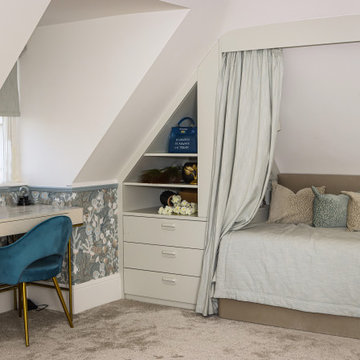
Our goal was to convert a loft space into 2 bedrooms for teenage girls.
What we have accomplished:
- created new layout by dividing the space into two well proportioned bedrooms with en-suites;
- proposed a colour-scheme for each room considering all requirements of our young clients;
- managed construction process;
- designed bespoke wardrobes, shelving units and beds;
- sourced and procured all furniture and accessories to complete the design concept.

Thoughtful design and detailed craft combine to create this timelessly elegant custom home. The contemporary vocabulary and classic gabled roof harmonize with the surrounding neighborhood and natural landscape. Built from the ground up, a two story structure in the front contains the private quarters, while the one story extension in the rear houses the Great Room - kitchen, dining and living - with vaulted ceilings and ample natural light. Large sliding doors open from the Great Room onto a south-facing patio and lawn creating an inviting indoor/outdoor space for family and friends to gather.
Chambers + Chambers Architects
Stone Interiors
Federika Moller Landscape Architecture
Alanna Hale Photography
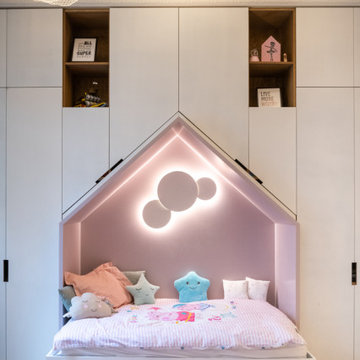
This project is the result of research and work lasting several months. This magnificent Haussmannian apartment will inspire you if you are looking for refined and original inspiration.
Here the lights are decorative objects in their own right. Sometimes they take the form of a cloud in the children's room, delicate bubbles in the parents' or floating halos in the living rooms.
The majestic kitchen completely hugs the long wall. It is a unique creation by eggersmann by Paul & Benjamin. A very important piece for the family, it has been designed both to allow them to meet and to welcome official invitations.
The master bathroom is a work of art. There is a minimalist Italian stone shower. Wood gives the room a chic side without being too conspicuous. It is the same wood used for the construction of boats: solid, noble and above all waterproof.
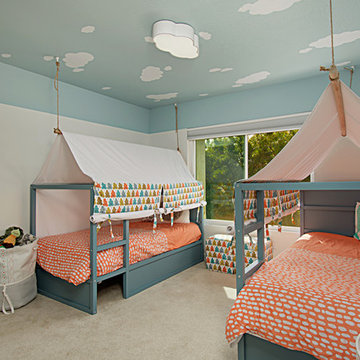
Exempel på ett klassiskt barnrum, med flerfärgade väggar, heltäckningsmatta och beiget golv
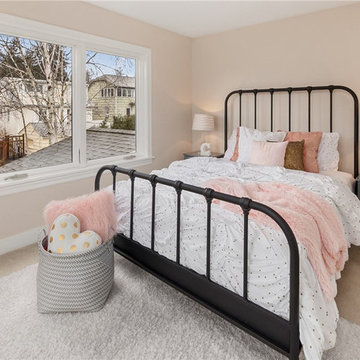
Sophisticated girl's bedroom with pink accents.
Idéer för ett mellanstort klassiskt barnrum kombinerat med sovrum, med beige väggar, heltäckningsmatta och beiget golv
Idéer för ett mellanstort klassiskt barnrum kombinerat med sovrum, med beige väggar, heltäckningsmatta och beiget golv
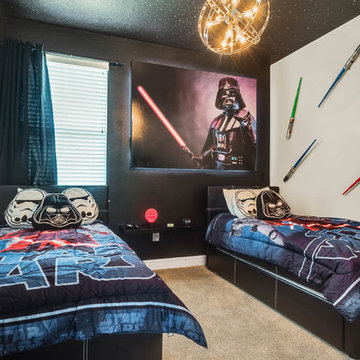
Idéer för funkis pojkrum kombinerat med sovrum och för 4-10-åringar, med svarta väggar, heltäckningsmatta och beiget golv
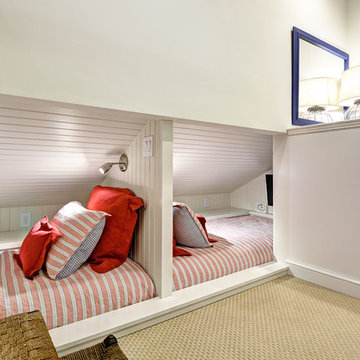
This used to be a musty utility area. We converted it into a playroom for the kids complete with built-in alcove beds and a full bathroom. This innovative design won a Contractor of the Year award from the National Association of the Remodeling Industry. http://www.houzz.com/pro/wquarles/william-quarles-photography

Architecture, Construction Management, Interior Design, Art Curation & Real Estate Advisement by Chango & Co.
Construction by MXA Development, Inc.
Photography by Sarah Elliott
See the home tour feature in Domino Magazine

The down-to-earth interiors in this Austin home are filled with attractive textures, colors, and wallpapers.
Project designed by Sara Barney’s Austin interior design studio BANDD DESIGN. They serve the entire Austin area and its surrounding towns, with an emphasis on Round Rock, Lake Travis, West Lake Hills, and Tarrytown.
For more about BANDD DESIGN, click here: https://bandddesign.com/
To learn more about this project, click here:
https://bandddesign.com/austin-camelot-interior-design/
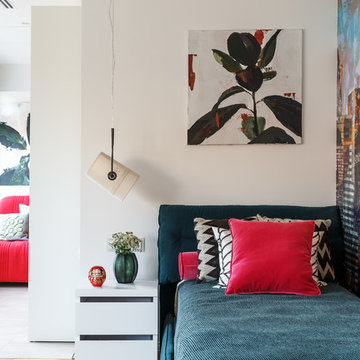
Фотограф - Сергей Красюк
Стилист - Дарья Соболева
Klassisk inredning av ett könsneutralt barnrum kombinerat med sovrum, med vita väggar, ljust trägolv och beiget golv
Klassisk inredning av ett könsneutralt barnrum kombinerat med sovrum, med vita väggar, ljust trägolv och beiget golv

Daniel Shea
Idéer för ett stort modernt könsneutralt barnrum kombinerat med lekrum och för 4-10-åringar, med svarta väggar, ljust trägolv och beiget golv
Idéer för ett stort modernt könsneutralt barnrum kombinerat med lekrum och för 4-10-åringar, med svarta väggar, ljust trägolv och beiget golv

Inredning av ett modernt mellanstort flickrum kombinerat med sovrum och för 4-10-åringar, med rosa väggar, ljust trägolv och beiget golv
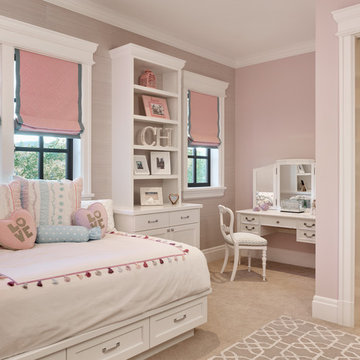
Cesar Rubio Photography
Idéer för ett klassiskt flickrum kombinerat med sovrum och för 4-10-åringar, med rosa väggar, heltäckningsmatta och beiget golv
Idéer för ett klassiskt flickrum kombinerat med sovrum och för 4-10-åringar, med rosa väggar, heltäckningsmatta och beiget golv
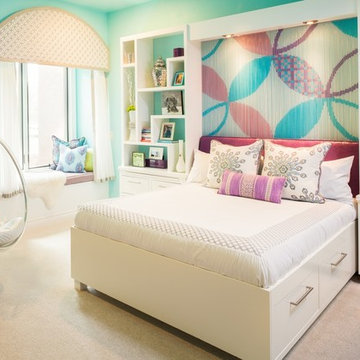
Chain art wall accent add an unexpected chic to this tween space.
The bed designed for storage and classic detailing will keep it current as the years pass. Bright and fun- the perfect retreat for this big-sis.
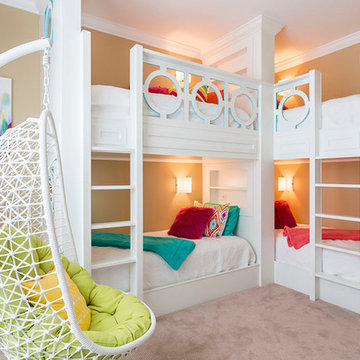
A beautiful transitional style. Built in double bunk beds. Natural light is well balanced throughout the room.
Idéer för mellanstora vintage könsneutrala barnrum kombinerat med sovrum och för 4-10-åringar, med beige väggar, heltäckningsmatta och beiget golv
Idéer för mellanstora vintage könsneutrala barnrum kombinerat med sovrum och för 4-10-åringar, med beige väggar, heltäckningsmatta och beiget golv
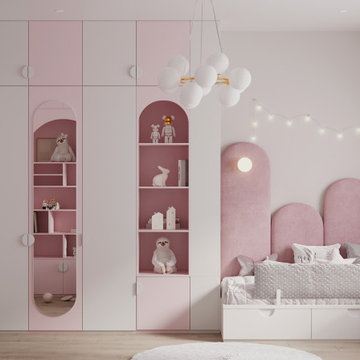
Inspiration för mellanstora moderna flickrum kombinerat med sovrum, med mellanmörkt trägolv, beiget golv och rosa väggar
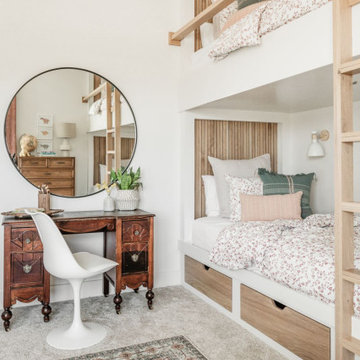
Built in bunk beds, built in bunk room
Inspiration för mellanstora klassiska barnrum, med vita väggar, heltäckningsmatta och beiget golv
Inspiration för mellanstora klassiska barnrum, med vita väggar, heltäckningsmatta och beiget golv
1 097 foton på beige barnrum, med beiget golv
1