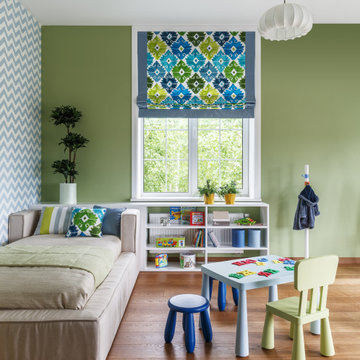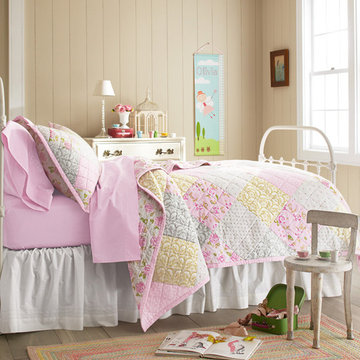998 foton på beige barnrum, med mellanmörkt trägolv
Sortera efter:
Budget
Sortera efter:Populärt i dag
1 - 20 av 998 foton
Artikel 1 av 3
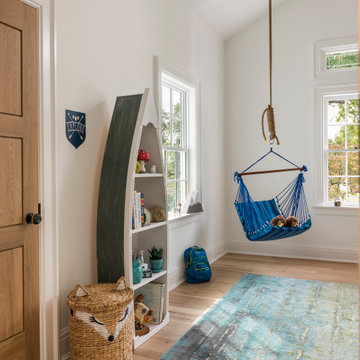
Quarter Sawn White Oak Flooring, Interior Doors, and Mouldings
Inspiration för stora klassiska könsneutrala barnrum kombinerat med lekrum och för 4-10-åringar, med vita väggar, mellanmörkt trägolv och beiget golv
Inspiration för stora klassiska könsneutrala barnrum kombinerat med lekrum och för 4-10-åringar, med vita väggar, mellanmörkt trägolv och beiget golv
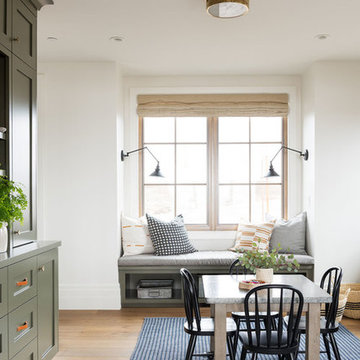
Klassisk inredning av ett stort könsneutralt barnrum kombinerat med lekrum, med vita väggar, mellanmörkt trägolv och brunt golv
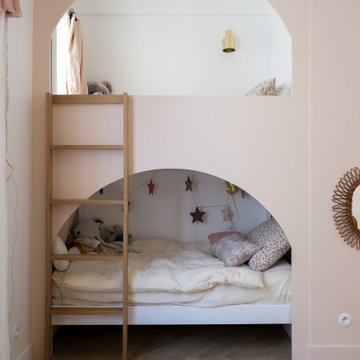
Bild på ett funkis flickrum kombinerat med lekrum och för 4-10-åringar, med rosa väggar, mellanmörkt trägolv och brunt golv
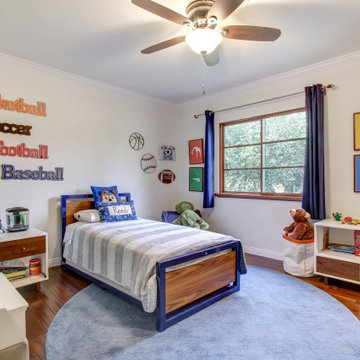
Klassisk inredning av ett pojkrum kombinerat med sovrum och för 4-10-åringar, med vita väggar, mellanmörkt trägolv och brunt golv
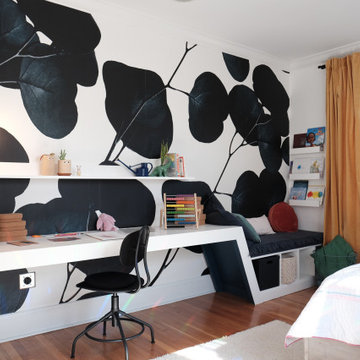
Foto på ett litet funkis barnrum kombinerat med sovrum, med mellanmörkt trägolv, flerfärgade väggar och brunt golv

Exempel på ett mellanstort modernt pojkrum för 4-10-åringar och kombinerat med sovrum, med blå väggar, mellanmörkt trägolv och brunt golv

Design + Execution by EFE Creative Lab
Custom Bookcase by Oldemburg Furniture
Photography by Christine Michelle Photography
Exempel på ett klassiskt barnrum kombinerat med sovrum, med blå väggar, mellanmörkt trägolv och brunt golv
Exempel på ett klassiskt barnrum kombinerat med sovrum, med blå väggar, mellanmörkt trägolv och brunt golv

Our clients purchased a new house, but wanted to add their own personal style and touches to make it really feel like home. We added a few updated to the exterior, plus paneling in the entryway and formal sitting room, customized the master closet, and cosmetic updates to the kitchen, formal dining room, great room, formal sitting room, laundry room, children’s spaces, nursery, and master suite. All new furniture, accessories, and home-staging was done by InHance. Window treatments, wall paper, and paint was updated, plus we re-did the tile in the downstairs powder room to glam it up. The children’s bedrooms and playroom have custom furnishings and décor pieces that make the rooms feel super sweet and personal. All the details in the furnishing and décor really brought this home together and our clients couldn’t be happier!
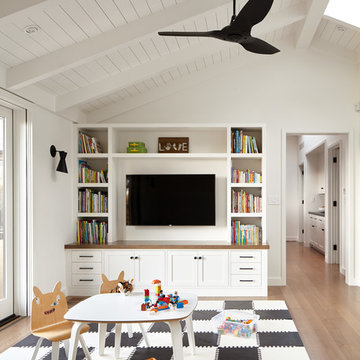
Photography: Agnieszka Jakubowicz
Construction: EBHCI
Idéer för ett klassiskt könsneutralt småbarnsrum kombinerat med lekrum, med vita väggar och mellanmörkt trägolv
Idéer för ett klassiskt könsneutralt småbarnsrum kombinerat med lekrum, med vita väggar och mellanmörkt trägolv
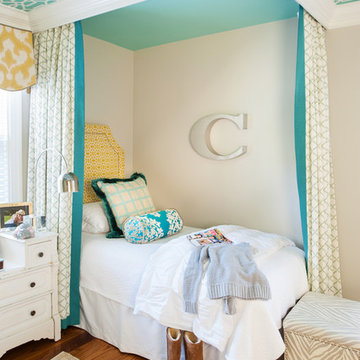
Crown molding was installed to support and frame custom drapes surrounding each bed, providing a privacy option for these tween girls. Antique letters personalized each bed. Storage items for stuffed animals et al. Designer - Heather Drew. Photographer - Ansel Olson.
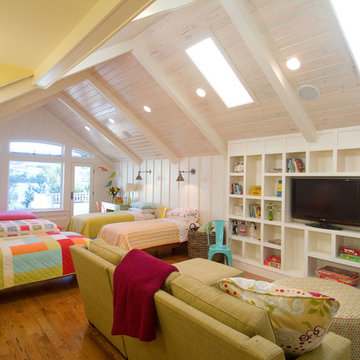
Chris Parkinson Photography
Exempel på ett stort klassiskt könsneutralt barnrum kombinerat med sovrum och för 4-10-åringar, med mellanmörkt trägolv och vita väggar
Exempel på ett stort klassiskt könsneutralt barnrum kombinerat med sovrum och för 4-10-åringar, med mellanmörkt trägolv och vita väggar

Boys bedroom and loft study
Photo: Rob Karosis
Idéer för lantliga pojkrum kombinerat med sovrum och för 4-10-åringar, med gula väggar och mellanmörkt trägolv
Idéer för lantliga pojkrum kombinerat med sovrum och för 4-10-åringar, med gula väggar och mellanmörkt trägolv
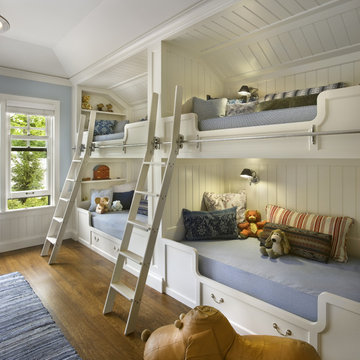
Inspiration för ett vintage könsneutralt barnrum kombinerat med sovrum och för 4-10-åringar, med blå väggar och mellanmörkt trägolv

The family living in this shingled roofed home on the Peninsula loves color and pattern. At the heart of the two-story house, we created a library with high gloss lapis blue walls. The tête-à-tête provides an inviting place for the couple to read while their children play games at the antique card table. As a counterpoint, the open planned family, dining room, and kitchen have white walls. We selected a deep aubergine for the kitchen cabinetry. In the tranquil master suite, we layered celadon and sky blue while the daughters' room features pink, purple, and citrine.
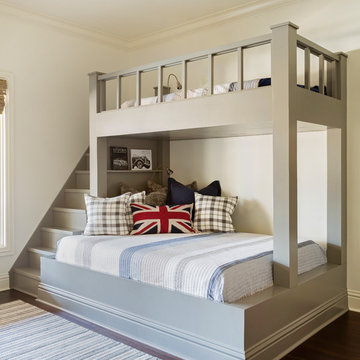
Photography: Rett Peek
Exempel på ett klassiskt könsneutralt barnrum kombinerat med sovrum, med vita väggar, mellanmörkt trägolv och brunt golv
Exempel på ett klassiskt könsneutralt barnrum kombinerat med sovrum, med vita väggar, mellanmörkt trägolv och brunt golv
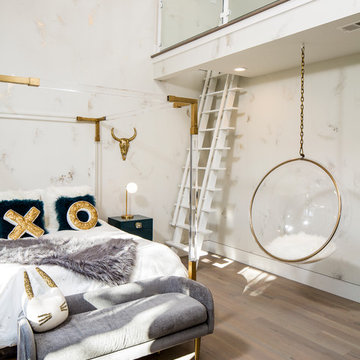
Matthew Scott Photographer Inc.
Inspiration för stora moderna barnrum kombinerat med sovrum, med flerfärgade väggar, mellanmörkt trägolv och grått golv
Inspiration för stora moderna barnrum kombinerat med sovrum, med flerfärgade väggar, mellanmörkt trägolv och grått golv
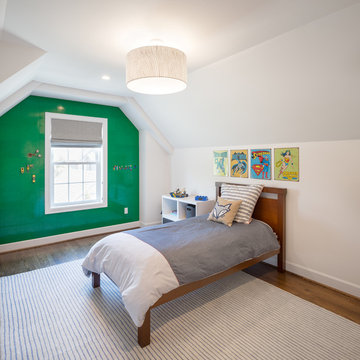
For this family’s Lego loving son, we created a custom wall in his bedroom, complete with specially cut Lego base plates to fit the room’s angles. Bonus: No more Legos on the floor!
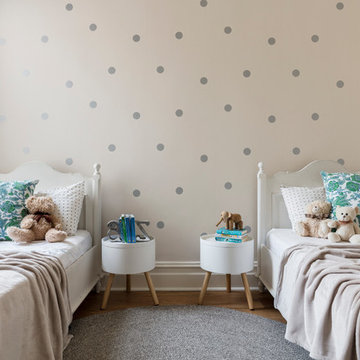
This young family home is a terrace house nestled in the back streets of Paddington. The project brief was to reinterpret the interior layouts of an approved DA renovation for the young family. The home was a major renovation with the The Designory providing design and documentation consultancy to the clients and completing all of the interior design components of the project as well as assisting with the building project management. The concept complimented the traditional features of the home, pairing this with crisp, modern sensibilities. Keeping the overall palette simple has allowed the client’s love of colour to be injected throughout the decorating elements. With functionality, storage and space being key for the small house, clever design elements and custom joinery were used throughout. With the final decorating elements adding touches of colour in a sophisticated yet luxe palette, this home is now filled with light and is perfect for easy family living and entertaining.
CREDITS
Designer: Margo Reed
Builder: B2 Construction
998 foton på beige barnrum, med mellanmörkt trägolv
1
