8 foton på beige barnrum
Sortera efter:
Budget
Sortera efter:Populärt i dag
1 - 8 av 8 foton
Artikel 1 av 3
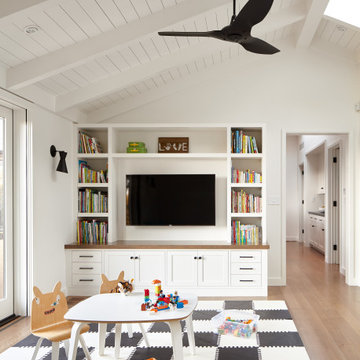
2020 NARI National and Regional Winner for "Residential Interiors over $500K".
Complete Renovation
Build: EBCON Corporation
Photography: Agnieszka Jakubowicz
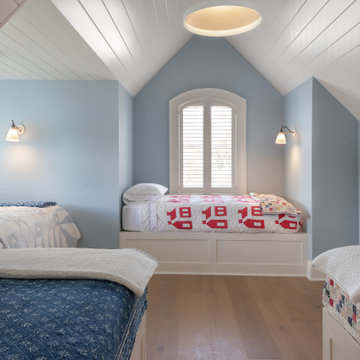
Grand kid's bunk room
Inspiration för ett mellanstort maritimt könsneutralt barnrum kombinerat med sovrum och för 4-10-åringar, med blå väggar, ljust trägolv och brunt golv
Inspiration för ett mellanstort maritimt könsneutralt barnrum kombinerat med sovrum och för 4-10-åringar, med blå väggar, ljust trägolv och brunt golv
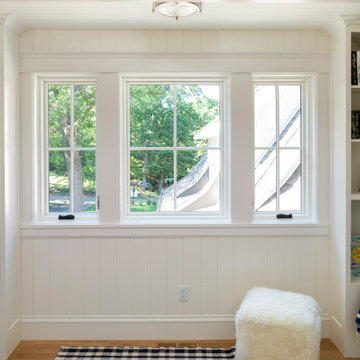
Cozy little book nook at the top of the stairs for the kids to read comics, books and dream the day away!
Inspiration för små maritima könsneutrala barnrum kombinerat med skrivbord, med vita väggar och ljust trägolv
Inspiration för små maritima könsneutrala barnrum kombinerat med skrivbord, med vita väggar och ljust trägolv
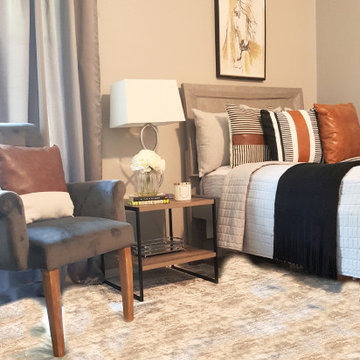
Small bedroom renovation.
Idéer för att renovera ett litet rustikt könsneutralt barnrum, med grå väggar och grått golv
Idéer för att renovera ett litet rustikt könsneutralt barnrum, med grå väggar och grått golv

夢と希望を養う
Maritim inredning av ett mellanstort könsneutralt barnrum kombinerat med sovrum och för 4-10-åringar, med vita väggar, mörkt trägolv och beiget golv
Maritim inredning av ett mellanstort könsneutralt barnrum kombinerat med sovrum och för 4-10-åringar, med vita väggar, mörkt trägolv och beiget golv
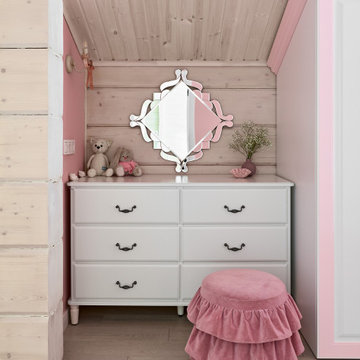
Детская комната в розовых тонах
Idéer för mellanstora flickrum för 4-10-åringar, med rosa väggar, mellanmörkt trägolv och beiget golv
Idéer för mellanstora flickrum för 4-10-åringar, med rosa väggar, mellanmörkt trägolv och beiget golv
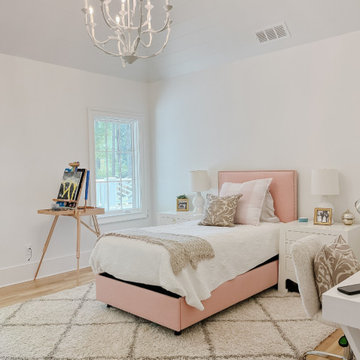
Our clients had this beautiful idea of creating a space that's as welcoming as it is timeless, where every family gathering feels special, and every room invites you in. Picture a kitchen that's not just for cooking but for connecting, where family baking contests and meals turn into cherished memories. This heart of the home seamlessly flows into the dining and living areas, creating an open, inviting space for everyone to enjoy together.
We didn't overlook the essentials – the office and laundry room are designed to keep life running smoothly while keeping you part of the family's daily hustle and bustle.
The kids' rooms? We planned them with an eye on the future, choosing designs that will age gracefully as they do. The basement has been reimagined as a versatile sanctuary, perfect for both relaxation and entertainment, balancing rustic charm with a touch of elegance. The master suite is your personal retreat, leading to a peaceful outdoor area ideal for quiet moments. Its bathroom transforms your daily routine into a spa-like experience, blending luxury with tranquility.
In essence, we've woven together each space to not just tell our clients' stories but enrich their daily lives with beauty, functionality, and a little outdoor magic. It's all about creating a home that grows and evolves with them. How's that for a place to call home?
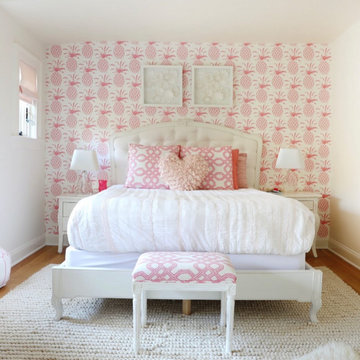
Pink and white girls room in Chatham, NJ. Pineapple wallpaper accent wall provides playful background for pink and white patterns, accents, and decor. Vaulted ceiling with shiplap accent. Custom pink pinstripe roman shades. Accent wall, wallpaper, Lee Jofa, Benjamin Moore, RH baby and child, The Shade Store, Boneinlay Side Tables, custom bench.
8 foton på beige barnrum
1