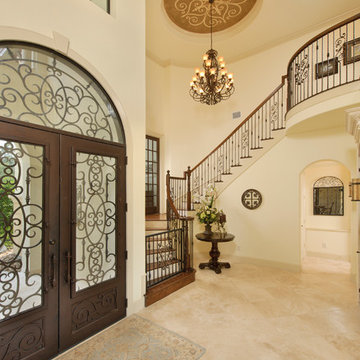1 837 foton på beige entré, med en dubbeldörr
Sortera efter:
Budget
Sortera efter:Populärt i dag
1 - 20 av 1 837 foton

Idéer för mellanstora funkis ingångspartier, med beige väggar, mörkt trägolv, en dubbeldörr, glasdörr och brunt golv
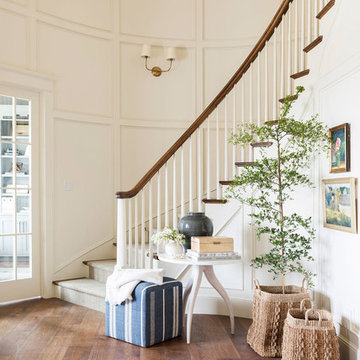
Idéer för en stor maritim foajé, med vita väggar, mellanmörkt trägolv, en dubbeldörr och en grå dörr

Starlight Images, Inc
Bild på en mycket stor vintage entré, med vita väggar, ljust trägolv, en dubbeldörr, metalldörr och beiget golv
Bild på en mycket stor vintage entré, med vita väggar, ljust trägolv, en dubbeldörr, metalldörr och beiget golv

Inspiration för mycket stora moderna foajéer, med beige väggar, ljust trägolv, en dubbeldörr och glasdörr
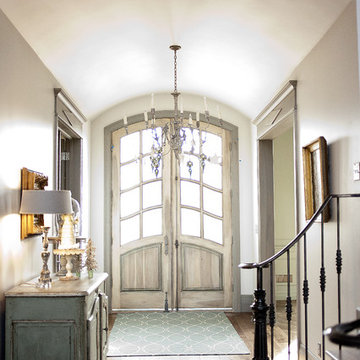
Photos by Ashlee Raubach
Inspiration för en entré, med mörkt trägolv och en dubbeldörr
Inspiration för en entré, med mörkt trägolv och en dubbeldörr

Bright and beautiful foyer in Charlotte, NC with custom wall paneling, chandelier, wooden console table, black mirror, table lamp, decorative pieces and rug over wood floors.
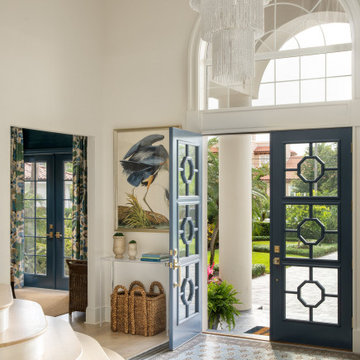
Our St. Pete studio designed this stunning home in a Greek Mediterranean style to create the best of Florida waterfront living. We started with a neutral palette and added pops of bright blue to recreate the hues of the ocean in the interiors. Every room is carefully curated to ensure a smooth flow and feel, including the luxurious bathroom, which evokes a calm, soothing vibe. All the bedrooms are decorated to ensure they blend well with the rest of the home's decor. The large outdoor pool is another beautiful highlight which immediately puts one in a relaxing holiday mood!
---
Pamela Harvey Interiors offers interior design services in St. Petersburg and Tampa, and throughout Florida's Suncoast area, from Tarpon Springs to Naples, including Bradenton, Lakewood Ranch, and Sarasota.
For more about Pamela Harvey Interiors, see here: https://www.pamelaharveyinteriors.com/
To learn more about this project, see here: https://www.pamelaharveyinteriors.com/portfolio-galleries/waterfront-home-tampa-fl

Here is an architecturally built house from the early 1970's which was brought into the new century during this complete home remodel by opening up the main living space with two small additions off the back of the house creating a seamless exterior wall, dropping the floor to one level throughout, exposing the post an beam supports, creating main level on-suite, den/office space, refurbishing the existing powder room, adding a butlers pantry, creating an over sized kitchen with 17' island, refurbishing the existing bedrooms and creating a new master bedroom floor plan with walk in closet, adding an upstairs bonus room off an existing porch, remodeling the existing guest bathroom, and creating an in-law suite out of the existing workshop and garden tool room.

Pinemar, Inc. 2017 Entire House COTY award winner
Klassisk inredning av en farstu, med grå väggar, mörkt trägolv, en dubbeldörr, brunt golv och en svart dörr
Klassisk inredning av en farstu, med grå väggar, mörkt trägolv, en dubbeldörr, brunt golv och en svart dörr

Entry. Photography by Floyd Dean, Dean Digital Imaging Inc. ©2016
Foto på en vintage foajé, med vita väggar, mörkt trägolv, en dubbeldörr och glasdörr
Foto på en vintage foajé, med vita väggar, mörkt trägolv, en dubbeldörr och glasdörr
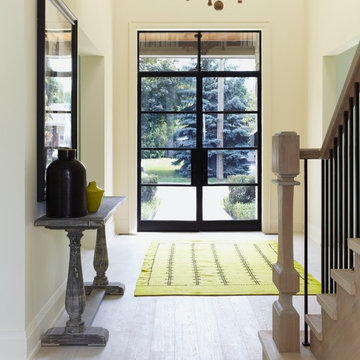
At Murakami Design Inc., we are in the business of creating and building residences that bring comfort and delight to the lives of their owners.
Murakami provides the full range of services involved in designing and building new homes, or in thoroughly reconstructing and updating existing dwellings.
From historical research and initial sketches to construction drawings and on-site supervision, we work with clients every step of the way to achieve their vision and ensure their satisfaction.
We collaborate closely with such professionals as landscape architects and interior designers, as well as structural, mechanical and electrical engineers, respecting their expertise in helping us develop fully integrated design solutions.
Finally, our team stays abreast of all the latest developments in construction materials and techniques.
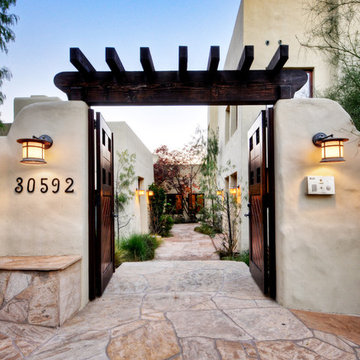
Bowman Group Architectural Photography
Inspiration för stora medelhavsstil ingångspartier, med en dubbeldörr och mörk trädörr
Inspiration för stora medelhavsstil ingångspartier, med en dubbeldörr och mörk trädörr
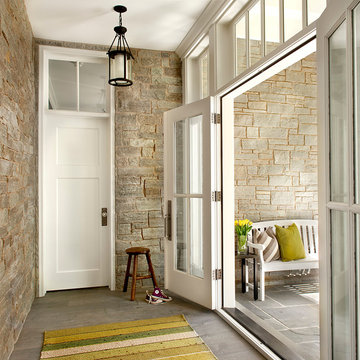
Elmhurst, IL Residence by
Charles Vincent George Architects
Photographs by
Tony Soluri
Exempel på en lantlig farstu, med en dubbeldörr och glasdörr
Exempel på en lantlig farstu, med en dubbeldörr och glasdörr

Foto på en vintage foajé, med vita väggar, en dubbeldörr, glasdörr och travertin golv
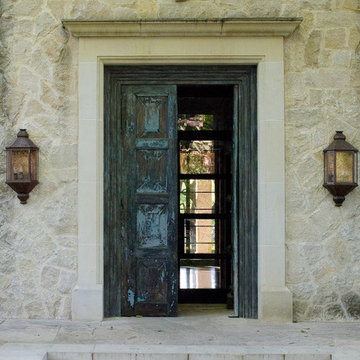
Century old entry door covers the second access door to the front facade of this historic looking brand new custom home. Photograph by Art Russell
Inspiration för en mellanstor medelhavsstil ingång och ytterdörr, med en dubbeldörr och en blå dörr
Inspiration för en mellanstor medelhavsstil ingång och ytterdörr, med en dubbeldörr och en blå dörr

Bild på en lantlig ingång och ytterdörr, med vita väggar, mellanmörkt trägolv, en dubbeldörr, glasdörr och brunt golv
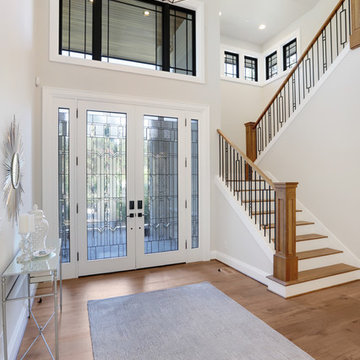
Foto på en stor funkis ingång och ytterdörr, med beige väggar, mellanmörkt trägolv, en dubbeldörr, glasdörr och brunt golv

Elegant new entry finished with traditional black and white marble flooring with a basket weave border and trim that matches the home’s era.
The original foyer was dark and had an obtrusive cabinet to hide unsightly meters and pipes. Our in-house plumber reconfigured the plumbing to allow us to build a shallower full-height closet to hide the meters and electric panels, but we still gained space to install storage shelves. We also shifted part of the wall into the adjacent suite to gain square footage to create a more dramatic foyer.
Photographer: Greg Hadley
Interior Designer: Whitney Stewart
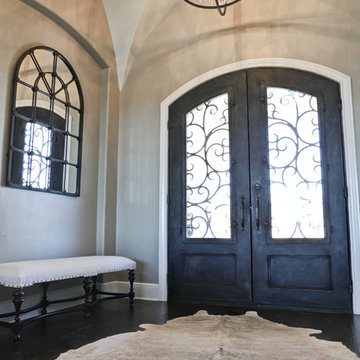
Idéer för mellanstora vintage foajéer, med grå väggar, en dubbeldörr, en svart dörr, mörkt trägolv och brunt golv
1 837 foton på beige entré, med en dubbeldörr
1
