800 foton på beige entré, med en svart dörr
Sortera efter:
Budget
Sortera efter:Populärt i dag
1 - 20 av 800 foton
Artikel 1 av 3

Coronado, CA
The Alameda Residence is situated on a relatively large, yet unusually shaped lot for the beachside community of Coronado, California. The orientation of the “L” shaped main home and linear shaped guest house and covered patio create a large, open courtyard central to the plan. The majority of the spaces in the home are designed to engage the courtyard, lending a sense of openness and light to the home. The aesthetics take inspiration from the simple, clean lines of a traditional “A-frame” barn, intermixed with sleek, minimal detailing that gives the home a contemporary flair. The interior and exterior materials and colors reflect the bright, vibrant hues and textures of the seaside locale.

Exempel på en mellanstor klassisk foajé, med vita väggar, ljust trägolv, en tvådelad stalldörr, en svart dörr och brunt golv

Photographer: Tom Crane
Idéer för en stor klassisk foajé, med mörkt trägolv, en enkeldörr, en svart dörr och brunt golv
Idéer för en stor klassisk foajé, med mörkt trägolv, en enkeldörr, en svart dörr och brunt golv

Mud room with black cabinetry, timber feature hooks, terrazzo floor tile, black steel framed rear door.
Inspiration för ett mellanstort funkis kapprum, med vita väggar, terrazzogolv och en svart dörr
Inspiration för ett mellanstort funkis kapprum, med vita väggar, terrazzogolv och en svart dörr

The Ranch Pass Project consisted of architectural design services for a new home of around 3,400 square feet. The design of the new house includes four bedrooms, one office, a living room, dining room, kitchen, scullery, laundry/mud room, upstairs children’s playroom and a three-car garage, including the design of built-in cabinets throughout. The design style is traditional with Northeast turn-of-the-century architectural elements and a white brick exterior. Design challenges encountered with this project included working with a flood plain encroachment in the property as well as situating the house appropriately in relation to the street and everyday use of the site. The design solution was to site the home to the east of the property, to allow easy vehicle access, views of the site and minimal tree disturbance while accommodating the flood plain accordingly.

Idéer för att renovera en liten funkis foajé, med en enkeldörr, vita väggar, ljust trägolv, en svart dörr och beiget golv

Entry way designed and built by Gowler Homes, photo taken by Jacey Caldwell Photography
Idéer för mellanstora lantliga foajéer, med vita väggar, mellanmörkt trägolv, en dubbeldörr, en svart dörr och brunt golv
Idéer för mellanstora lantliga foajéer, med vita väggar, mellanmörkt trägolv, en dubbeldörr, en svart dörr och brunt golv
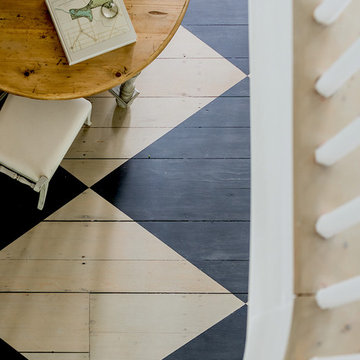
Governor's House Entry by Lisa Tharp. 2019 Bulfinch Award - Interior Design. Photo by Michael J. Lee
Idéer för vintage foajéer, med vita väggar, målat trägolv, en enkeldörr och en svart dörr
Idéer för vintage foajéer, med vita väggar, målat trägolv, en enkeldörr och en svart dörr

Entryway with modern staircase and white oak wood stairs and ceiling details.
Idéer för en klassisk entré, med vita väggar, ljust trägolv, en enkeldörr, en svart dörr och brunt golv
Idéer för en klassisk entré, med vita väggar, ljust trägolv, en enkeldörr, en svart dörr och brunt golv

Steel Framed Entry Door
Modern inredning av en stor foajé, med vita väggar, ljust trägolv, en enkeldörr, en svart dörr och svart golv
Modern inredning av en stor foajé, med vita väggar, ljust trägolv, en enkeldörr, en svart dörr och svart golv

Inspiration för stora klassiska foajéer, med vita väggar, klinkergolv i keramik, en dubbeldörr, en svart dörr och beiget golv
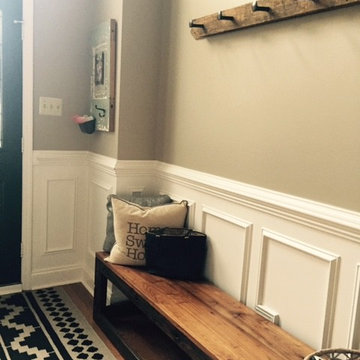
Exempel på en stor rustik hall, med beige väggar, mörkt trägolv, en enkeldörr och en svart dörr
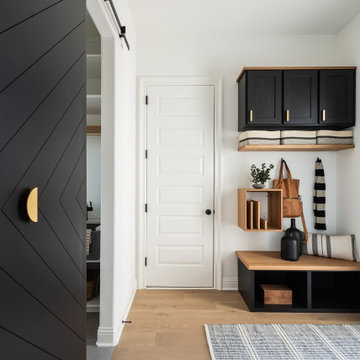
Modern Mud Room with Floating Charging Station
Idéer för ett litet modernt kapprum, med vita väggar, ljust trägolv, en svart dörr och en enkeldörr
Idéer för ett litet modernt kapprum, med vita väggar, ljust trägolv, en svart dörr och en enkeldörr

Front entry with arched windows, vaulted ceilings, decorative statement tiles, and a gorgeous wood floor.
Exempel på en stor foajé, med beige väggar, en dubbeldörr och en svart dörr
Exempel på en stor foajé, med beige väggar, en dubbeldörr och en svart dörr
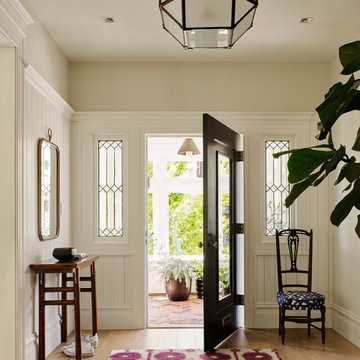
Matthew Millman Photography
Bild på en mellanstor maritim foajé, med ljust trägolv, en enkeldörr, en svart dörr, beige väggar och beiget golv
Bild på en mellanstor maritim foajé, med ljust trägolv, en enkeldörr, en svart dörr, beige väggar och beiget golv
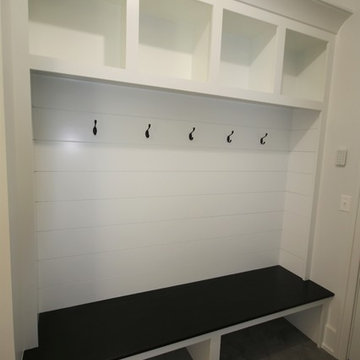
Foto på ett litet vintage kapprum, med en enkeldörr, vita väggar, betonggolv, en svart dörr och grått golv
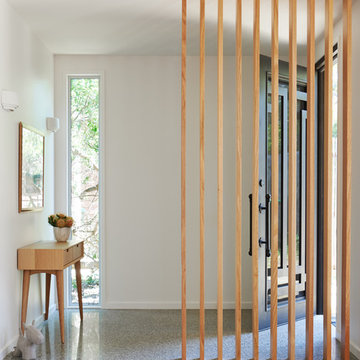
Idéer för små funkis foajéer, med betonggolv, en enkeldörr, en svart dörr och vita väggar

This new house is located in a quiet residential neighborhood developed in the 1920’s, that is in transition, with new larger homes replacing the original modest-sized homes. The house is designed to be harmonious with its traditional neighbors, with divided lite windows, and hip roofs. The roofline of the shingled house steps down with the sloping property, keeping the house in scale with the neighborhood. The interior of the great room is oriented around a massive double-sided chimney, and opens to the south to an outdoor stone terrace and gardens. Photo by: Nat Rea Photography

Idéer för mellanstora maritima foajéer, med vita väggar, ljust trägolv, en enkeldörr, en svart dörr och beiget golv
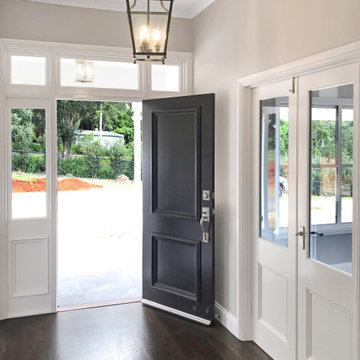
The clients’ brief detailed a home that externally is a Hampton’s influenced homestead. Internally the vision was a contemporary mix of Hampton’s with a Japanese palate in specific locations. On paper that may sound odd but in reality the two have come together beautifully. For example, the traditional dark coloured front door connects to the black light fittings that then speak confidently to the dark moody bathrooms. Linking everything is a gorgeous American Oak real timber floor finished in a custom walnut stain.
The formal entry space with 3m high ceilings, French timber doors leading to the study, and the entry door painted black to highlight the clients’ vision.
800 foton på beige entré, med en svart dörr
1