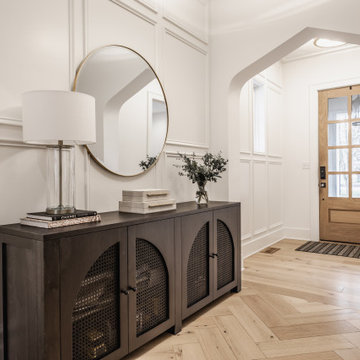285 foton på beige entré, med ljus trädörr
Sortera efter:
Budget
Sortera efter:Populärt i dag
1 - 20 av 285 foton
Artikel 1 av 3

Inspiration för mellanstora medelhavsstil hallar, med vita väggar, travertin golv, ljus trädörr och beiget golv

Warm and inviting this new construction home, by New Orleans Architect Al Jones, and interior design by Bradshaw Designs, lives as if it's been there for decades. Charming details provide a rich patina. The old Chicago brick walls, the white slurried brick walls, old ceiling beams, and deep green paint colors, all add up to a house filled with comfort and charm for this dear family.
Lead Designer: Crystal Romero; Designer: Morgan McCabe; Photographer: Stephen Karlisch; Photo Stylist: Melanie McKinley.

A traditional 1930 Spanish bungalow, re-imagined and respectfully updated by ArtCraft Homes to create a 3 bedroom, 2 bath home of over 1,300sf plus 400sf of bonus space in a finished detached 2-car garage. Authentic vintage tiles from Claycraft Potteries adorn the all-original Spanish-style fireplace. Remodel by Tim Braseth of ArtCraft Homes, Los Angeles. Photos by Larry Underhill.

Inviting entry to this lake home. Opening the front door, one is greeted by lofted lake views out the back. Beautiful wainscot on the main entry and stairway walls

Exempel på en mellanstor modern foajé, med en dubbeldörr, ljus trädörr, vita väggar, laminatgolv och grått golv
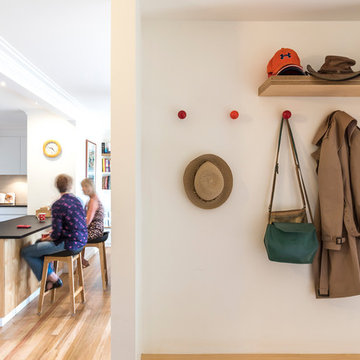
Ben Wrigley
Inspiration för en liten funkis farstu, med vita väggar, ljust trägolv, en enkeldörr, ljus trädörr och gult golv
Inspiration för en liten funkis farstu, med vita väggar, ljust trägolv, en enkeldörr, ljus trädörr och gult golv

The pencil thin stacked stone cladding the entry wall extends to the outdoors. A spectacular LED modern chandelier by Avenue Lighting creates a dramatic focal point.
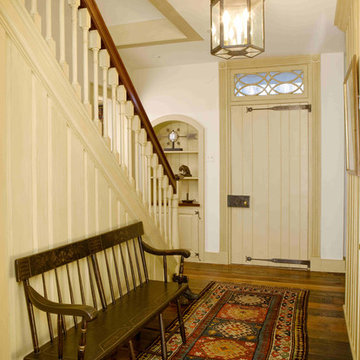
Foyer of new construction farmhouse in Chester County, PA features custom lighting design and fixtures from Winterhur Museum's Archives Collection. The chandelier was a custom designed and fabricated piece, one of a kind. The bench and rug are antiques.

Idéer för en 50 tals entré, med svarta väggar, betonggolv, en enkeldörr, ljus trädörr och grått golv
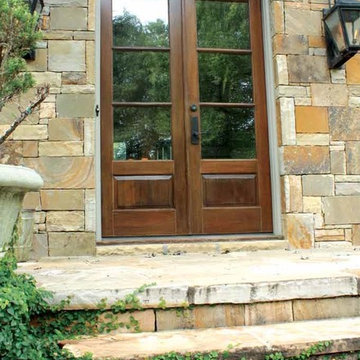
GLASS: Clear Beveled Low E
TIMBER: Mahogany
SINGLE DOOR: 2'0", 2'6", 2'8", 3'0" x 8'0" x 1 3/4"
DOUBLE DOOR: 4'0", 5'0", 5'4". 6'0" x 8'0" x 1 3/4"
SIDELIGHTS: 10", 12", 14"
LEAD TIME: 2-3 weeks
SIDELIGHTS: 10", 12", 14"
LEAD TIME: 2-3 weeks

Inspiration för en mycket stor maritim foajé, med vita väggar, ljust trägolv, en dubbeldörr och ljus trädörr
This pretty entrance area was created to connect the old and new parts of the cottage. The glass and oak staircase gives a light and airy feel, which can be unusual in a traditional thatched cottage. The exposed brick and natural limestone connect outdoor and indoor spaces, and the farrow and ball lime white on the walls softens the space.

玄関・木製玄関戸・網戸取付
Inredning av en asiatisk liten hall, med vita väggar, ljust trägolv, ljus trädörr, beiget golv och en enkeldörr
Inredning av en asiatisk liten hall, med vita väggar, ljust trägolv, ljus trädörr, beiget golv och en enkeldörr
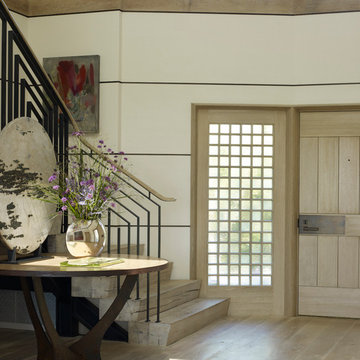
William Waldron
Inspiration för maritima foajéer, med beige väggar, ljust trägolv, en enkeldörr och ljus trädörr
Inspiration för maritima foajéer, med beige väggar, ljust trägolv, en enkeldörr och ljus trädörr
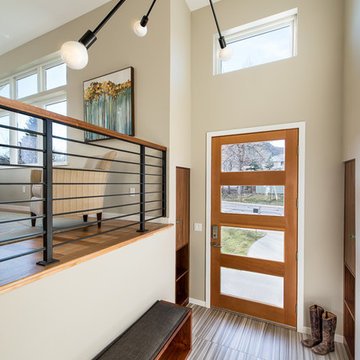
Photography by Daniel O'Connor
Modern inredning av en liten ingång och ytterdörr, med klinkergolv i porslin, en enkeldörr, ljus trädörr och grått golv
Modern inredning av en liten ingång och ytterdörr, med klinkergolv i porslin, en enkeldörr, ljus trädörr och grått golv
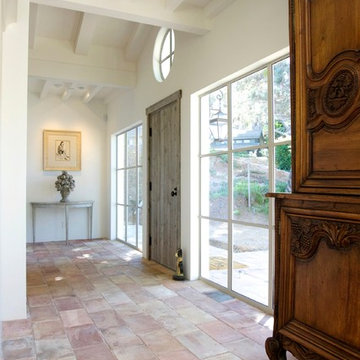
Bild på en mellanstor lantlig foajé, med beige väggar, klinkergolv i terrakotta, en enkeldörr och ljus trädörr
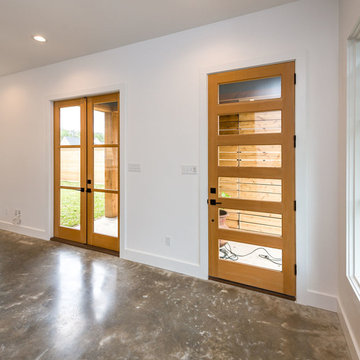
Exempel på en 50 tals ingång och ytterdörr, med vita väggar, betonggolv, en enkeldörr, ljus trädörr och brunt golv
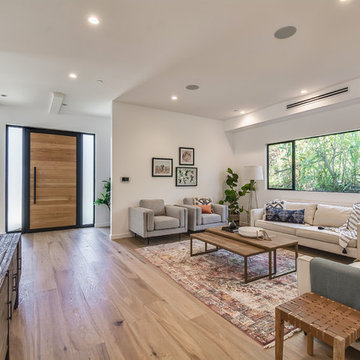
Idéer för att renovera en maritim ingång och ytterdörr, med en enkeldörr, ljus trädörr, vita väggar, ljust trägolv och beiget golv
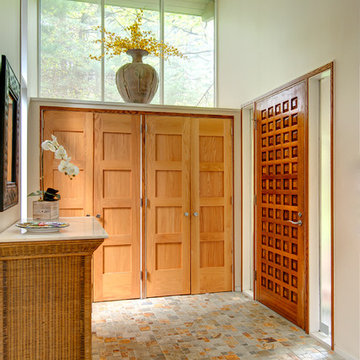
http://39walnutroad.com
A sophisticated open design with expansive windows overlook the beautiful estate property in this mid-century contemporary home. Soaring ceilings and a beautiful fireplace highlight the open great room and dining room. Bring your architect and update this thoughtfully proportioned floor plan to take this home to the next level. The first floor master bedroom is a special retreat and includes a signature fireplace, palatial master bathroom, sky lit walk-in closet and a seating/office area. The walk-out lower level is comprised of a family room with fireplace and provides ample room for all your entertainment needs. Enjoy arts-n-crafts, exercise or studying in the private den. Four additional window-filled bedrooms share a hall bathroom. Enjoy the convenience of this fabulous south-side neighborhood with easy access to transportation, restaurants and Wellesley town amenities.
285 foton på beige entré, med ljus trädörr
1
