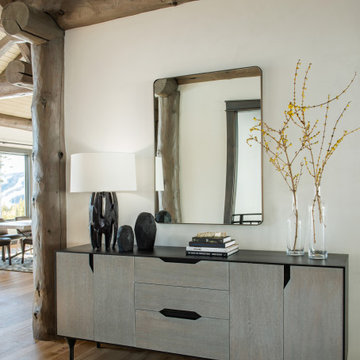2 230 foton på beige entré
Sortera efter:
Budget
Sortera efter:Populärt i dag
1 - 20 av 2 230 foton

a good dog hanging out
Bild på ett mellanstort vintage kapprum, med klinkergolv i keramik, svart golv och grå väggar
Bild på ett mellanstort vintage kapprum, med klinkergolv i keramik, svart golv och grå väggar

Modern Mud Room with Floating Charging Station
Idéer för att renovera ett litet funkis kapprum, med vita väggar, ljust trägolv, en svart dörr och en enkeldörr
Idéer för att renovera ett litet funkis kapprum, med vita väggar, ljust trägolv, en svart dörr och en enkeldörr

Exempel på en mellanstor modern foajé, med en dubbeldörr, ljus trädörr, vita väggar, laminatgolv och grått golv

Vue sur l'entrée
Inspiration för en vintage hall, med gröna väggar, mellanmörkt trägolv, en enkeldörr, en vit dörr och brunt golv
Inspiration för en vintage hall, med gröna väggar, mellanmörkt trägolv, en enkeldörr, en vit dörr och brunt golv
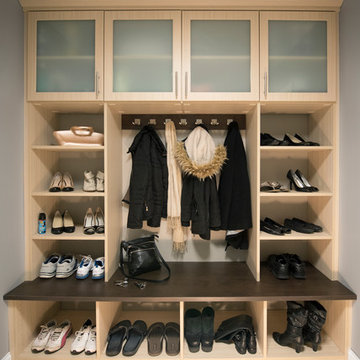
Designed by Lina Meile of Closet Works
Open face Shaker style Thermofoil doors with white frosted glass panel inserts to further the light, airy theme of the home and blend with the rest of the remodeling. Bar style brushed chrome handles complete the modern look.
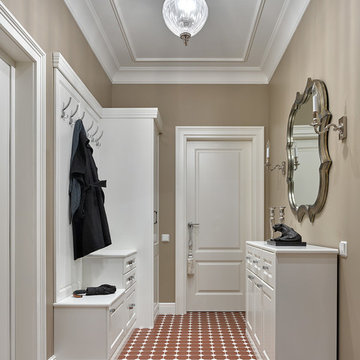
Foto på en mellanstor vintage hall, med beige väggar, klinkergolv i keramik, en enkeldörr och en vit dörr
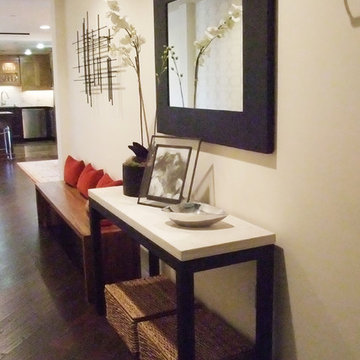
This narrow condo entryway called for low profile pieces to provide a perch to put on shoes, storage for this and that along with a nice spot to check your reflection before heading out the door.
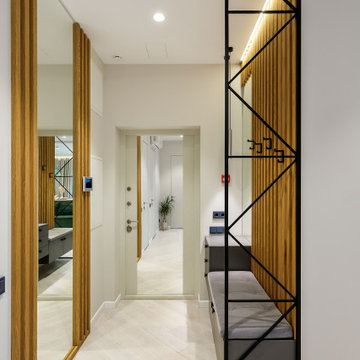
Вид на входную группу с зеркалом до потолка и дубовыми рейками
Idéer för att renovera en mellanstor funkis entré, med vita väggar och vitt golv
Idéer för att renovera en mellanstor funkis entré, med vita väggar och vitt golv

Situated on the north shore of Birch Point this high-performance beach home enjoys a view across Boundary Bay to White Rock, BC and the BC Coastal Range beyond. Designed for indoor, outdoor living the many decks, patios, porches, outdoor fireplace, and firepit welcome friends and family to gather outside regardless of the weather.
From a high-performance perspective this home was built to and certified by the Department of Energy’s Zero Energy Ready Home program and the EnergyStar program. In fact, an independent testing/rating agency was able to show that the home will only use 53% of the energy of a typical new home, all while being more comfortable and healthier. As with all high-performance homes we find a sweet spot that returns an excellent, comfortable, healthy home to the owners, while also producing a building that minimizes its environmental footprint.
Design by JWR Design
Photography by Radley Muller Photography
Interior Design by Markie Nelson Interior Design

Exempel på en liten klassisk ingång och ytterdörr, med gröna väggar, laminatgolv, en enkeldörr, en vit dörr och beiget golv

This cozy lake cottage skillfully incorporates a number of features that would normally be restricted to a larger home design. A glance of the exterior reveals a simple story and a half gable running the length of the home, enveloping the majority of the interior spaces. To the rear, a pair of gables with copper roofing flanks a covered dining area and screened porch. Inside, a linear foyer reveals a generous staircase with cascading landing.
Further back, a centrally placed kitchen is connected to all of the other main level entertaining spaces through expansive cased openings. A private study serves as the perfect buffer between the homes master suite and living room. Despite its small footprint, the master suite manages to incorporate several closets, built-ins, and adjacent master bath complete with a soaker tub flanked by separate enclosures for a shower and water closet.
Upstairs, a generous double vanity bathroom is shared by a bunkroom, exercise space, and private bedroom. The bunkroom is configured to provide sleeping accommodations for up to 4 people. The rear-facing exercise has great views of the lake through a set of windows that overlook the copper roof of the screened porch below.

Inspiration för en stor vintage hall, med vita väggar, klinkergolv i keramik, en enkeldörr, flerfärgat golv och glasdörr
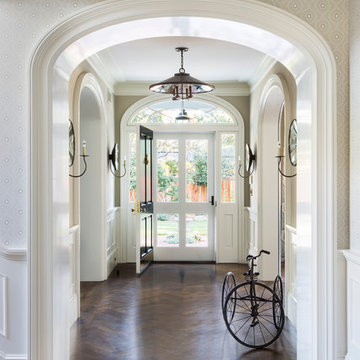
Inredning av en klassisk mellanstor ingång och ytterdörr, med beige väggar, mörkt trägolv, en enkeldörr, en vit dörr och brunt golv
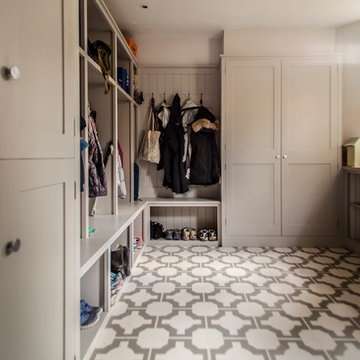
ALEXIS HAMILTON
Idéer för mellanstora lantliga entréer, med grå väggar, vinylgolv och flerfärgat golv
Idéer för mellanstora lantliga entréer, med grå väggar, vinylgolv och flerfärgat golv

Presented by Leah Applewhite, www.leahapplewhite.com
Photos by Pattie O'Loughlin Marmon, www.arealgirlfriday.com
Idéer för maritima hallar, med klinkergolv i porslin, gröna väggar, en enkeldörr, en vit dörr och beiget golv
Idéer för maritima hallar, med klinkergolv i porslin, gröna väggar, en enkeldörr, en vit dörr och beiget golv

Photo by Randy O'Rourke
Klassisk inredning av en mellanstor hall, med en enkeldörr, en vit dörr, mellanmörkt trägolv, flerfärgade väggar och beiget golv
Klassisk inredning av en mellanstor hall, med en enkeldörr, en vit dörr, mellanmörkt trägolv, flerfärgade väggar och beiget golv
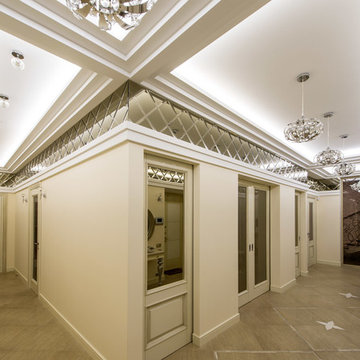
прихожая
Foto på en stor vintage hall, med beige väggar, klinkergolv i keramik och en dubbeldörr
Foto på en stor vintage hall, med beige väggar, klinkergolv i keramik och en dubbeldörr

Kitchen with door to outside and an original stained glass window, originally an ante-room in a renovated Lodge House in the Strawberry Hill Gothic Style. c1883 Warfleet Creek, Dartmouth, South Devon. Colin Cadle Photography, Photo Styling by Jan
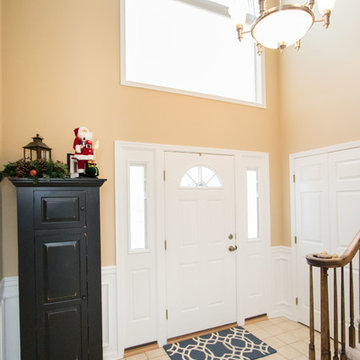
Kingston Ko Photography
Inspiration för en mellanstor funkis foajé, med beige väggar, klinkergolv i keramik, en enkeldörr och en vit dörr
Inspiration för en mellanstor funkis foajé, med beige väggar, klinkergolv i keramik, en enkeldörr och en vit dörr
2 230 foton på beige entré
1
