36 foton på beige flerfamiljshus
Sortera efter:Populärt i dag
1 - 20 av 36 foton

Foto: Katja Velmans
Foto på ett mellanstort funkis vitt flerfamiljshus, med sadeltak, två våningar, stuckatur och tak med takplattor
Foto på ett mellanstort funkis vitt flerfamiljshus, med sadeltak, två våningar, stuckatur och tak med takplattor
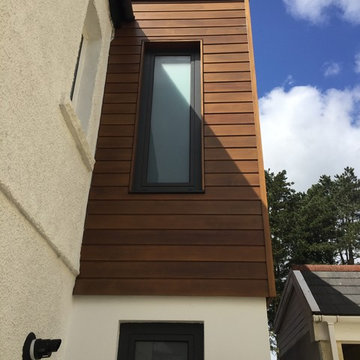
Modern inredning av ett mellanstort vitt hus, med två våningar, platt tak och tak i mixade material
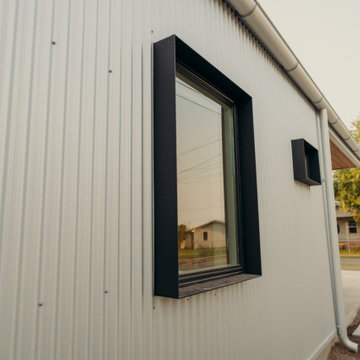
Window Detail of the "Primordial House", a modern duplex by DVW
Idéer för ett litet modernt grått flerfamiljshus, med allt i ett plan, metallfasad, sadeltak och tak i metall
Idéer för ett litet modernt grått flerfamiljshus, med allt i ett plan, metallfasad, sadeltak och tak i metall
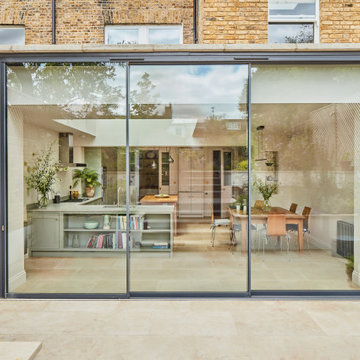
Big sliding doors integrate the inside and outside of the house. The nice small framed aluminium doors are as high as the extension.
Inspiration för ett stort funkis beige flerfamiljshus, med allt i ett plan, tegel, platt tak och levande tak
Inspiration för ett stort funkis beige flerfamiljshus, med allt i ett plan, tegel, platt tak och levande tak
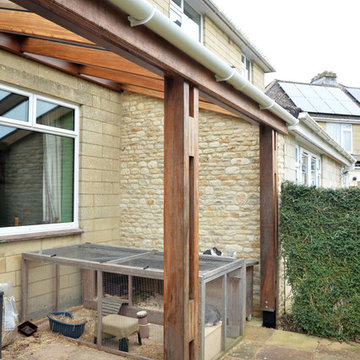
All things bright and beautiful, all projects great and small.
In the run up to Easter, an interesting little project built by clients looking to increase their under-cover outside space, primarily to keep their rabbits happy and comfortable.
We can assist with all scale of project, from large new builds to little alterations to your home to improve your quality of life.
All projects considered.
Iroko structure with a glazed roof, Cotswold Stone side wall and open front.
Verity Lacey

Klassisk inredning av ett litet beige flerfamiljshus, med allt i ett plan, tegel, valmat tak och tak i metall
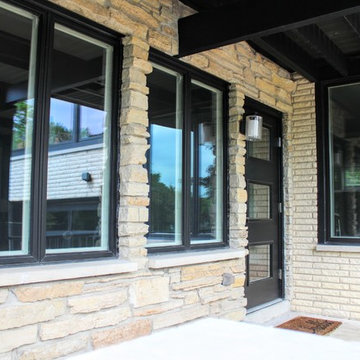
Contemporary exterior with black trimmed windows and black wooden beams. The black glass front door adds the perfect amount of detail.
Architect: Meyer Design
Photos: 716 Media
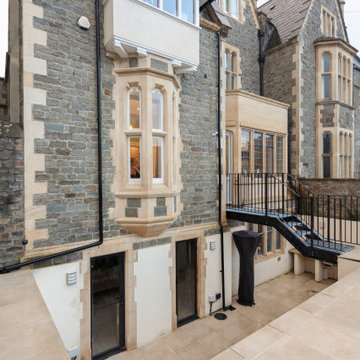
The rear garden to this imposing Grade II listed house has been re-designed by DHV Architects to create a better connection of the house with the garden. A new metal bridge links the hall floor with the garden. A generous light well and patio have been added to bring light and air into lower ground floor. Two windows have been converted into doors at lower ground floor level. The sleek sandstone patio visually links the garden with the house.
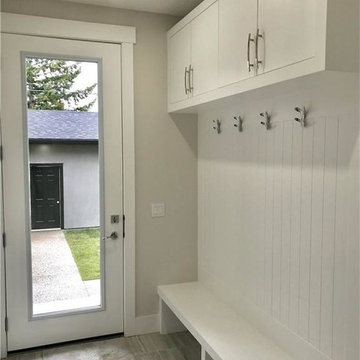
Bild på ett litet funkis grått flerfamiljshus, med två våningar, stuckatur, valmat tak och tak i shingel
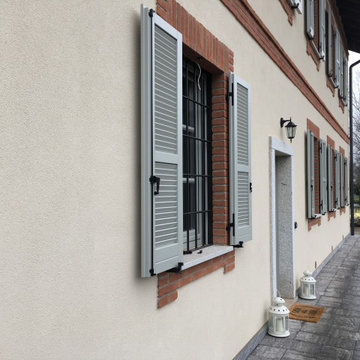
Exempel på ett stort lantligt beige flerfamiljshus, med två våningar, blandad fasad, sadeltak och tak med takplattor
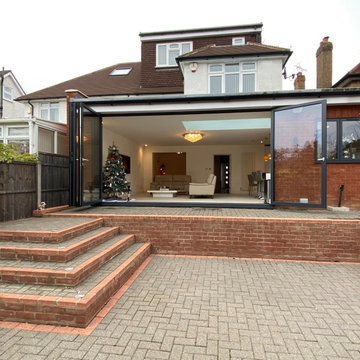
This house has had a total refurbishment including a Porch, single storey side and back (new kitchen with open play living) double storey rear (to accommodate new bedroom and ensuite) plus loft conversion (for a further bedroom with ensuite) What a transformation.
New patio with landscaping
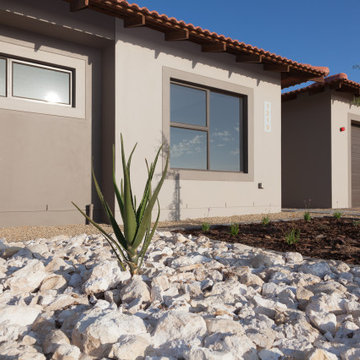
Bild på ett mellanstort funkis brunt hus, med allt i ett plan, valmat tak och tak med takplattor
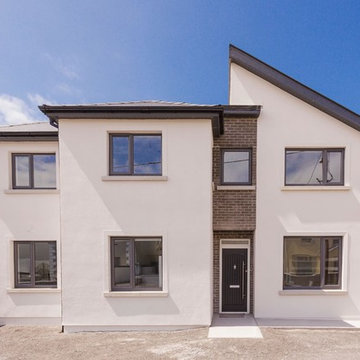
Trevor O'Donoghue
Inspiration för moderna vita flerfamiljshus, med två våningar och tak med takplattor
Inspiration för moderna vita flerfamiljshus, med två våningar och tak med takplattor
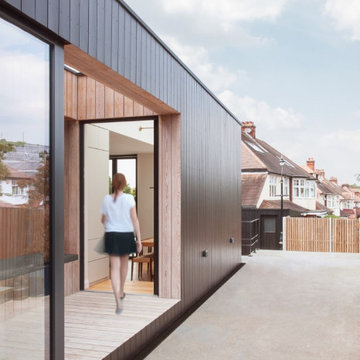
Side Facade Detail with open Patio and view into the dining area
Inspiration för ett mellanstort funkis svart hus, med allt i ett plan, platt tak och tak i mixade material
Inspiration för ett mellanstort funkis svart hus, med allt i ett plan, platt tak och tak i mixade material
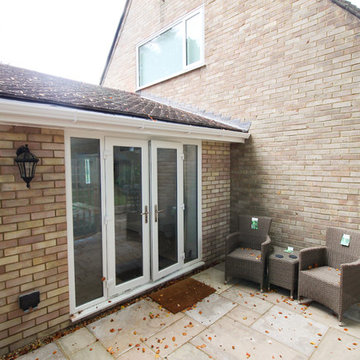
Opun
Idéer för mycket stora lantliga beige flerfamiljshus, med allt i ett plan, tegel, mansardtak och tak med takplattor
Idéer för mycket stora lantliga beige flerfamiljshus, med allt i ett plan, tegel, mansardtak och tak med takplattor
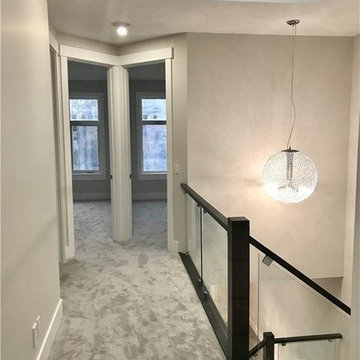
Foto på ett litet funkis grått flerfamiljshus, med två våningar, stuckatur, valmat tak och tak i shingel
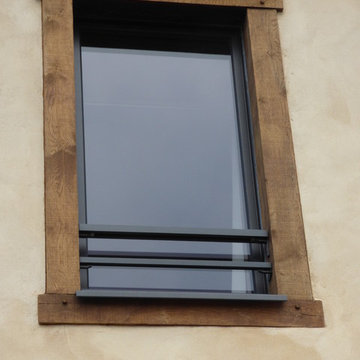
Sandra Gaultier
Idéer för att renovera ett litet lantligt beige hus, med tre eller fler plan, valmat tak och tak i mixade material
Idéer för att renovera ett litet lantligt beige hus, med tre eller fler plan, valmat tak och tak i mixade material
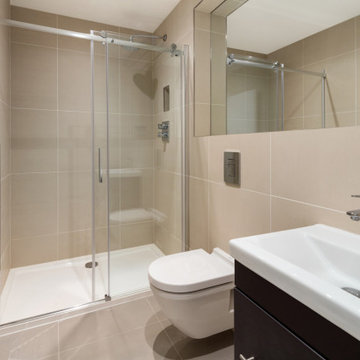
Our client purchased a group of derelict workshops in a cul-de-sac in Kennington. The site was purchased with planning permission to create 6 residential townhouses overlooking a communal courtyard. Granit was appointed to discharge a number of planning conditions and to prepare a builder’s works package for the contractor.
In addition to this, Granit was able to add value to the development by reconfiguring the scheme under non-material amendment. The basements were extended beneath the entire courtyard increasing the overall GIA by over 50sqm.
This required the clever integration of a water attenuation system within courtyard to accommodate 12 cubic metres of rainwater. The surface treatment of both the elevations and courtyard were also addressed and decorative brickwork introduced to unify and improve the overall aesthetics of the scheme as a whole. Internally, the units themselves were also re-configured. This allowed for the creation of large vaulted open plan living/dining area on the 1st floor.
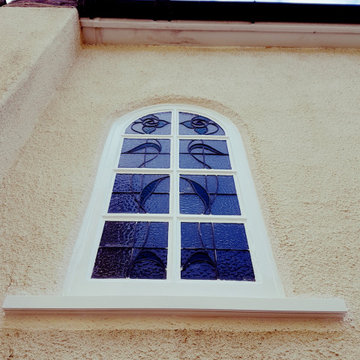
Repair work to the rotten and decaying window's woodwork. Specialist carpentry tools, epoxy resin, and hardwood were used to restore those windows. Painting and decorating from stabilizers, primers to the topcoat in gloss finish was made by hand-painted skill.
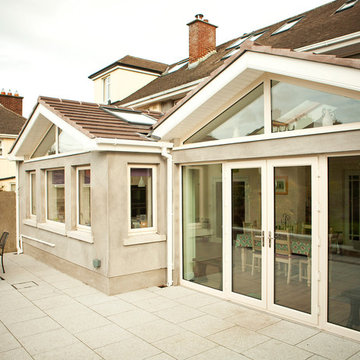
Rear patio. Denis O'Farrell Photography
Idéer för ett mellanstort modernt grått flerfamiljshus, med två våningar, stuckatur, sadeltak och tak med takplattor
Idéer för ett mellanstort modernt grått flerfamiljshus, med två våningar, stuckatur, sadeltak och tak med takplattor
36 foton på beige flerfamiljshus
1