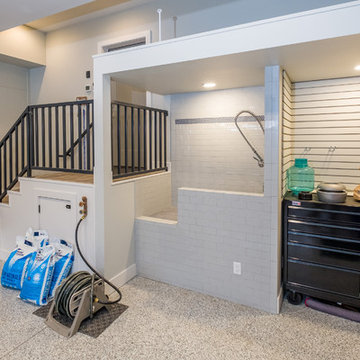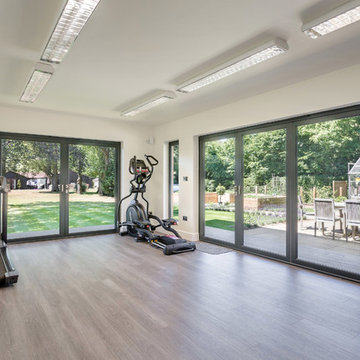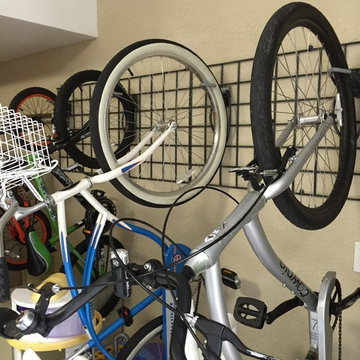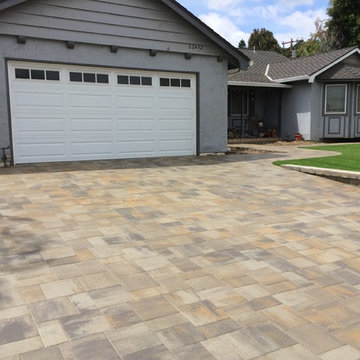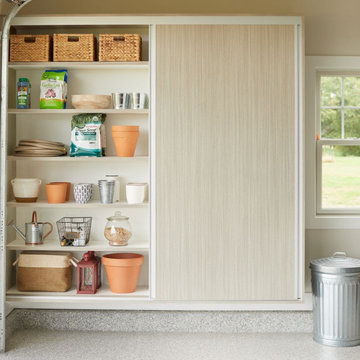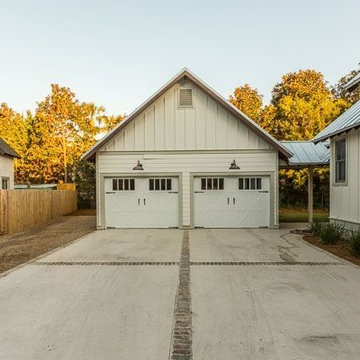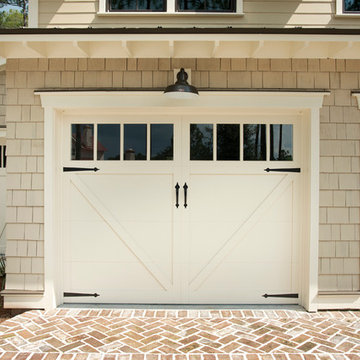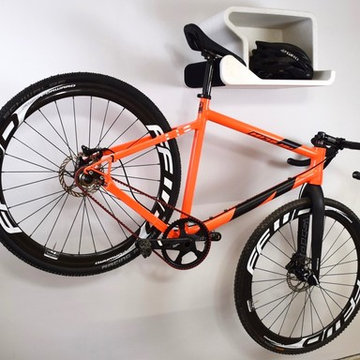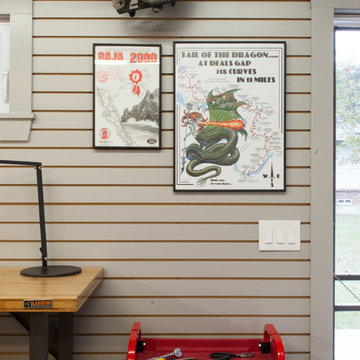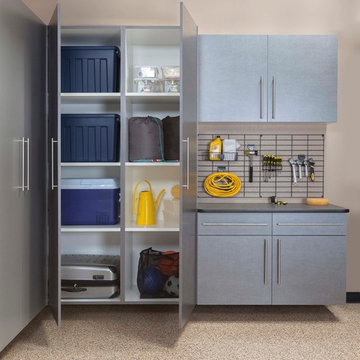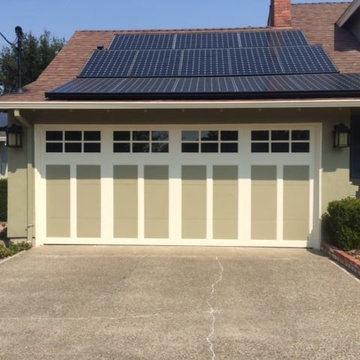4 320 foton på beige garage och förråd
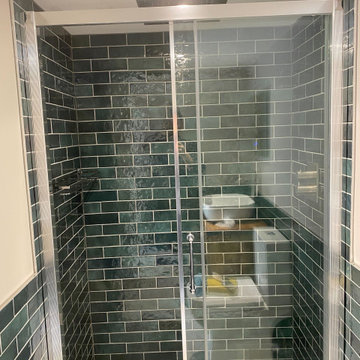
A bespoke garden room for our clients in Oxford.
The room was from our signature range of rooms and based on the Dawn Room design. The clients wanted a fully bespoke room to fit snuggling against the brick boundary walls and Victorian Garden and family house, the room was to be a multifunctional space for all the family to use.
The clients opted for a Pitched roof design complimented with Welsh Slate tiles, and Zinc guttering.
The room needed to work as a break space, with a lounge, a small Gym area for Peloton bike, a small Kitchenette, a separate toilet, shower and Washbasin.
The room featured 3 leaf bi-fold doors, it was clad in Shou Sugi Ban burnt Larch cladding.
The room was heated and cooled with inbuilt air conditioning and was further complemented by a bespoke designed built-in storage.
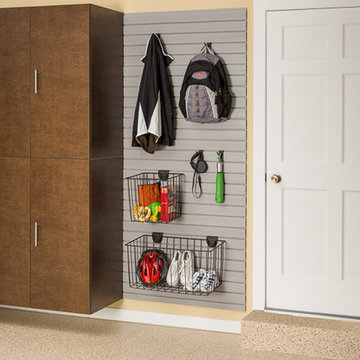
Choose from hooks, baskets and racks to create a convenient storage for tools, hoses, yard equipment, sports gear, and even recyclables.
Exempel på en modern garage och förråd
Exempel på en modern garage och förråd
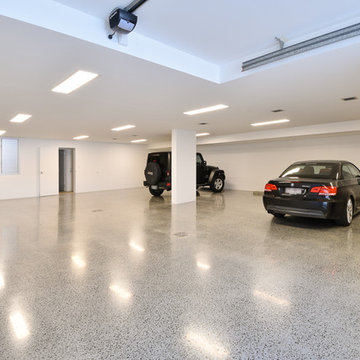
This home was built and designed to serve both the current and future generations of the family by being flexible to meet their ever changing needs. The home also needed to stand the test of time in terms of functionality and timelessness of style, be environmentally responsible, and conform and enhance the current streetscape and the suburb.
The home includes several sustainable features including an integrated control system to open and shut windows and monitor power resources. Because of these integrated technology features, this house won the CEDIA Best Integrated Home Worldwide 2016 Award.
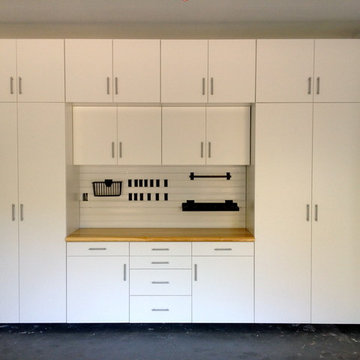
Bild på ett mellanstort funkis tillbyggt enbils kontor, studio eller verkstad
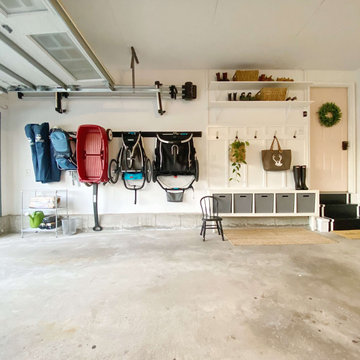
Garage organization, stroller storage, tool storage and entry way landing zone. Garage mudroom adds so much functional storage and looks beautiful!
Foto på en mellanstor lantlig tillbyggd garage och förråd
Foto på en mellanstor lantlig tillbyggd garage och förråd
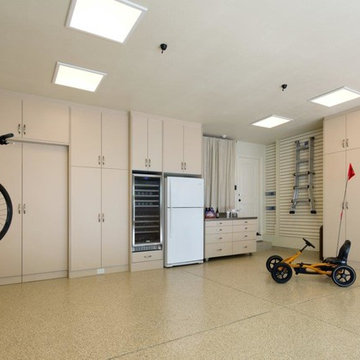
Valet Custom Cabinets & Closets-Designer-Ward Wildanger, Photo: Karine Weiller
Idéer för att renovera en mellanstor funkis tillbyggd tvåbils garage och förråd
Idéer för att renovera en mellanstor funkis tillbyggd tvåbils garage och förråd
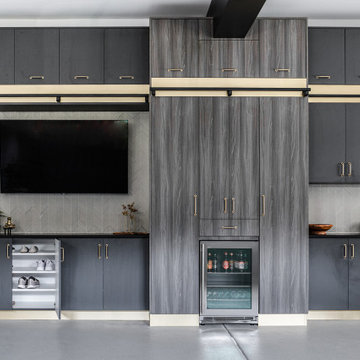
Welcome to the most gorgeous garage you’ve ever seen…✨
Our homeowner had an incredible vision for this project: the ultimate storage & hangout space.
Complete with laminate cabinets, brass hardware/toe kicks, wallpaper, tile, and a library ladder; it doesn’t get more luxury than this!
Thinking of renovating your garage? Submit an inquiry through the link in our bio to get started!
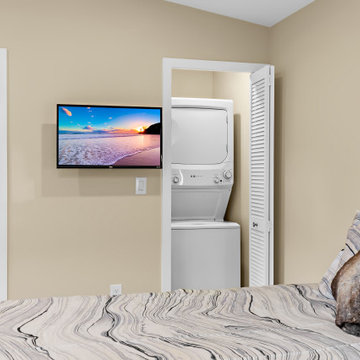
210 Square Foot tiny home designed, built, and furnished by Suncrest Home Builders. Features ample closet space, highly efficient functional kitchen, remote-controlled adjustable bed, gateleg table for eating or laptop work, full bathroom, and in-unit laundry. This space is perfect for a mother-in-law suite, Airbnb, or efficiency rental. We love small spaces and would love todesign and build an accessory unit just for you!
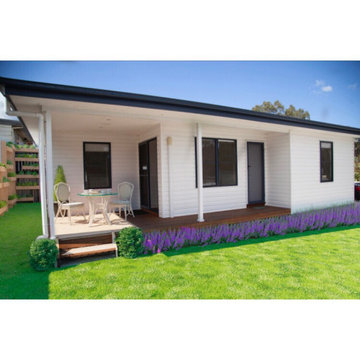
The tidiest and most functional granny flat you will ever find!
Bild på ett litet funkis fristående gästhus
Bild på ett litet funkis fristående gästhus
4 320 foton på beige garage och förråd
7
