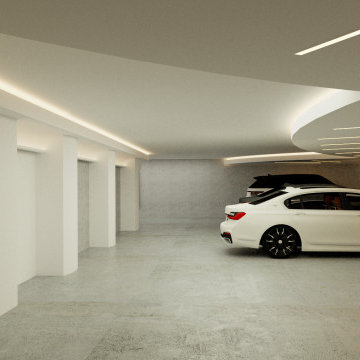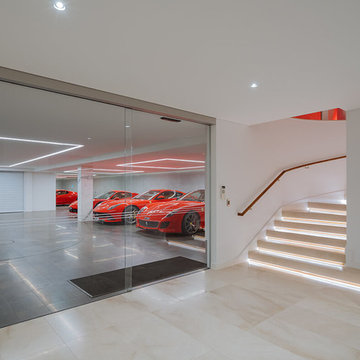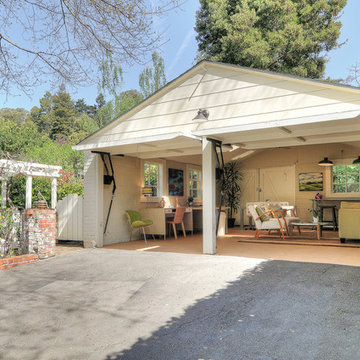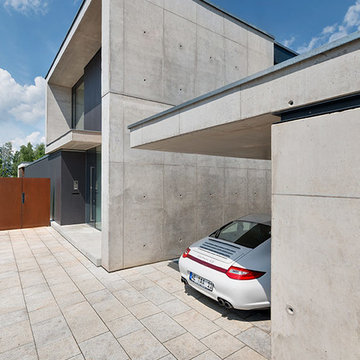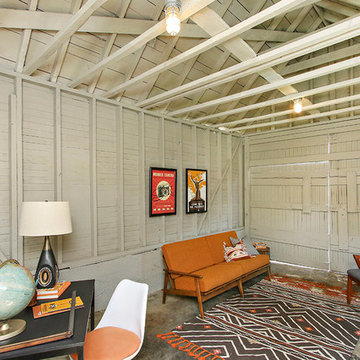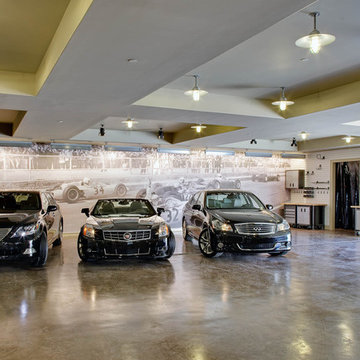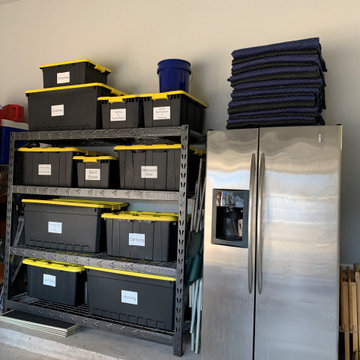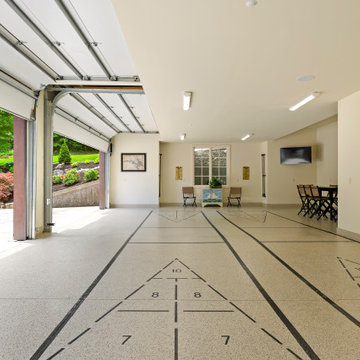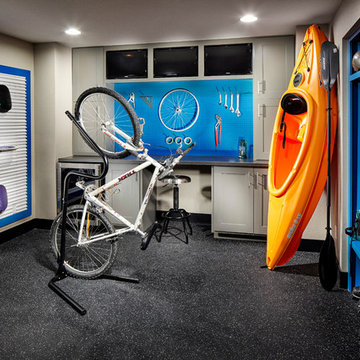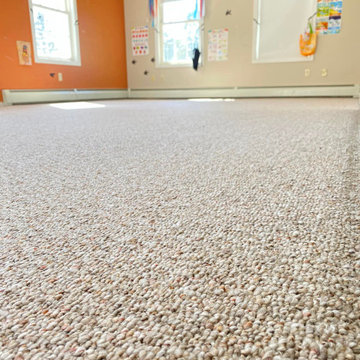4 320 foton på beige garage och förråd
Sortera efter:
Budget
Sortera efter:Populärt i dag
101 - 120 av 4 320 foton
Artikel 1 av 2
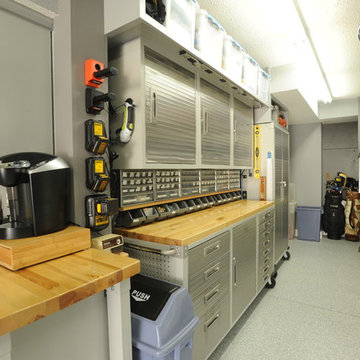
Terry Alfermann/Caleb Rowden
Modern inredning av ett stort enbils kontor, studio eller verkstad
Modern inredning av ett stort enbils kontor, studio eller verkstad
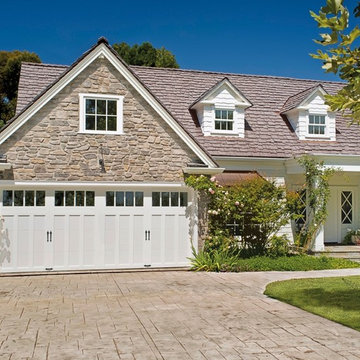
Clopay Coachman Collection garage door, Design 13, REC14 windows in white with standard spade lift handles. At first glance these doors appear to be wood, but they are actually constructed of layers of insulated steel topped with a composite overlay for a durable low-maintenace door that won't rot, warp or crack. Photos by Andy Frame.
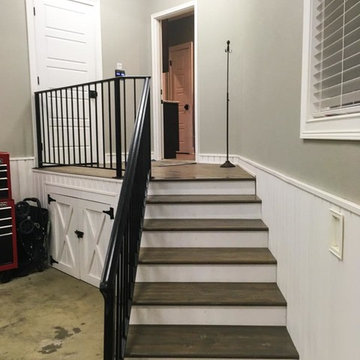
#houseplan 69533AM comes to life in Kentucky
Specs-at-a-glance
3 beds
2.5 baths
2,200+ sq. ft.
Plans: https://www.architecturaldesigns.com/69533am
#readywhenyouare
#houseplan
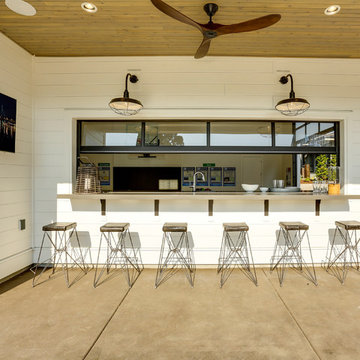
REPIXS
Exempel på ett mycket stort lantligt fristående fyrbils kontor, studio eller verkstad
Exempel på ett mycket stort lantligt fristående fyrbils kontor, studio eller verkstad
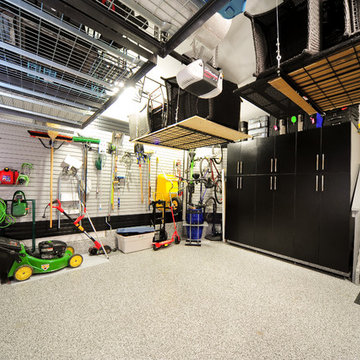
This garage features various storage solutions. Overhead shelving racks hung from the ceiling for storage of seasonal items. Racks and hooks installed on the wall for vertical storage solutions to organize gardening and yard equipment. Industrial cabinets can store sporting goods and tools out of sight. Luggage is neatly stacked on top of the cabinets. Bicycles are hung up out of the way in a corner, but are easy to access. F8 Photography
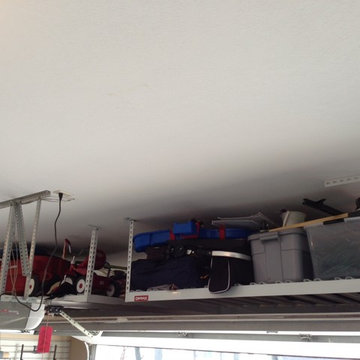
Total garage makeover by Custom Storage Solutions. Like most garages in your neiborhood, this space needed some organization. A dirty concrete floor that is impossible to keep clean, white primer walls that show everything, and no place to put anything so forget about parking the cars, not gonna happen! Until now. New epoxy flooring that not only looks beautiful, but very easy to keep clean. New paint on the walls and ceiling for a fresh look, and a place to put everything! Slatwall storage, overhead storage racks, garage cabinets with counter space, and a new garage vac to help keep it all tidy. This garage now looks awesome, with plenty of room for the cars...
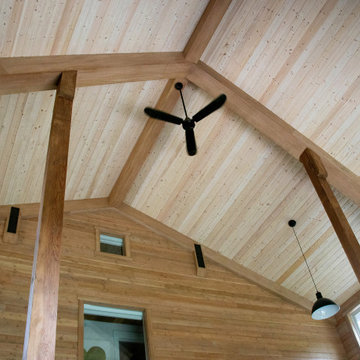
Barn Pros Denali barn apartment model in a 36' x 60' footprint with Ranchwood rustic siding, Classic Equine stalls and Dutch doors. Construction by Red Pine Builders www.redpinebuilders.com
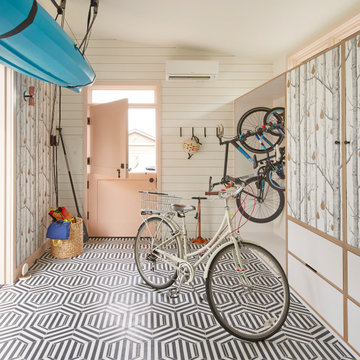
When it became apparent mid-pandemic that “working from home” was going to be more than a short-term gig, this repeat client decided it was time to seriously upgrade her professional digs. Having worked together previously, this owner-designer-builder team quickly realized that the dilapidated detached garage was the perfect She-Shed location, but a full-teardown was in order. Programmatically, the design team was tasked with accommodating sports equipment, stroller parking, an exercise bike, wine storage, a lounge area, and of course, a workstation for this busy mama.
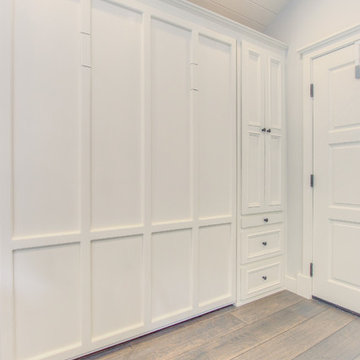
this garage conversion includes custom built in cabinets with barn doors and movie projection area, hardwood flooring and a built in wall folding bed cabinet
4" LED recessed lights throughout the vaulted ceilings with a white wood siding and reclaimed wood beams
A custom built in bar with Quartz counter tops and reclaimed wood shelves
4 320 foton på beige garage och förråd
6
