269 foton på beige garderob och förvaring, med beige skåp
Sortera efter:
Budget
Sortera efter:Populärt i dag
1 - 20 av 269 foton
Artikel 1 av 3

A custom closet with Crystal's Hanover Cabinetry. The finish is custom on Premium Alder Wood. Custom curved front drawer with turned legs add to the ambiance. Includes LED lighting and Cambria Quartz counters.

Bild på ett vintage walk-in-closet för kvinnor, med luckor med infälld panel, beige skåp och mellanmörkt trägolv
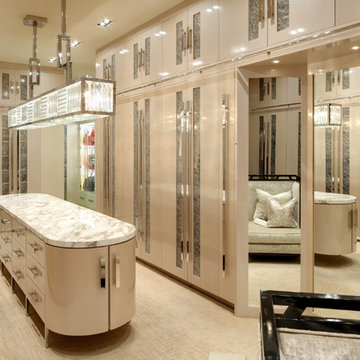
A dream closet for "her"
Photo: Erhard Pfeiffer
Inspiration för mycket stora moderna walk-in-closets för kvinnor, med beige skåp, heltäckningsmatta, beiget golv och släta luckor
Inspiration för mycket stora moderna walk-in-closets för kvinnor, med beige skåp, heltäckningsmatta, beiget golv och släta luckor

Inspiration för ett vintage walk-in-closet för könsneutrala, med luckor med infälld panel, beige skåp och grått golv
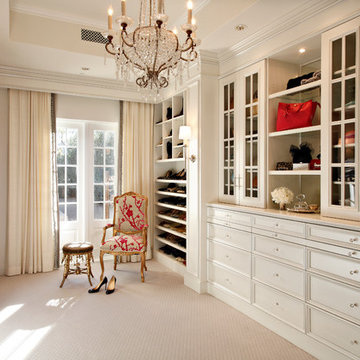
©Pam Singleton/IMAGE PHOTOGRAPHY LLC
Inspiration för klassiska omklädningsrum för kvinnor, med luckor med infälld panel, beige skåp, heltäckningsmatta och beiget golv
Inspiration för klassiska omklädningsrum för kvinnor, med luckor med infälld panel, beige skåp, heltäckningsmatta och beiget golv

The beautiful, old barn on this Topsfield estate was at risk of being demolished. Before approaching Mathew Cummings, the homeowner had met with several architects about the structure, and they had all told her that it needed to be torn down. Thankfully, for the sake of the barn and the owner, Cummings Architects has a long and distinguished history of preserving some of the oldest timber framed homes and barns in the U.S.
Once the homeowner realized that the barn was not only salvageable, but could be transformed into a new living space that was as utilitarian as it was stunning, the design ideas began flowing fast. In the end, the design came together in a way that met all the family’s needs with all the warmth and style you’d expect in such a venerable, old building.
On the ground level of this 200-year old structure, a garage offers ample room for three cars, including one loaded up with kids and groceries. Just off the garage is the mudroom – a large but quaint space with an exposed wood ceiling, custom-built seat with period detailing, and a powder room. The vanity in the powder room features a vanity that was built using salvaged wood and reclaimed bluestone sourced right on the property.
Original, exposed timbers frame an expansive, two-story family room that leads, through classic French doors, to a new deck adjacent to the large, open backyard. On the second floor, salvaged barn doors lead to the master suite which features a bright bedroom and bath as well as a custom walk-in closet with his and hers areas separated by a black walnut island. In the master bath, hand-beaded boards surround a claw-foot tub, the perfect place to relax after a long day.
In addition, the newly restored and renovated barn features a mid-level exercise studio and a children’s playroom that connects to the main house.
From a derelict relic that was slated for demolition to a warmly inviting and beautifully utilitarian living space, this barn has undergone an almost magical transformation to become a beautiful addition and asset to this stately home.

Walking closet with shelving unit and dresser, painted ceilings with recessed lighting, light hardwood floors in mid-century-modern renovation and addition in Berkeley hills, California
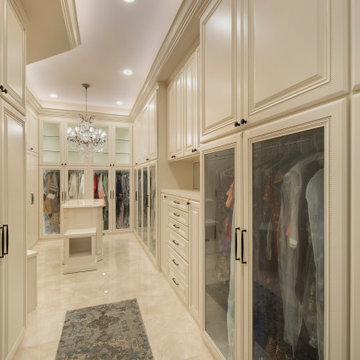
A custom closet designed with functionality as the intent. Glass door and shelves add dramatic impact to the light and bright.
Idéer för att renovera ett mellanstort medelhavsstil walk-in-closet, med luckor med glaspanel, beige skåp, marmorgolv och beiget golv
Idéer för att renovera ett mellanstort medelhavsstil walk-in-closet, med luckor med glaspanel, beige skåp, marmorgolv och beiget golv
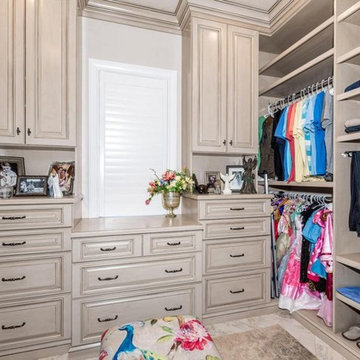
The master closet was designed to coordinates with the master bath cabinetry in this Old World Home.
Photo by Jacob Thompson, Jet Streak Photography LLC
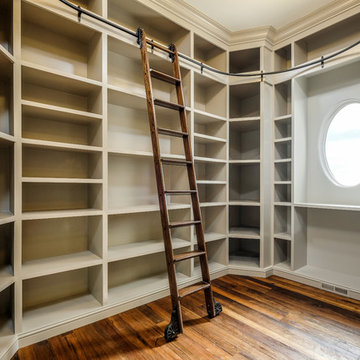
Shutter Avenue
Inredning av ett klassiskt stort walk-in-closet för könsneutrala, med öppna hyllor, beige skåp och mellanmörkt trägolv
Inredning av ett klassiskt stort walk-in-closet för könsneutrala, med öppna hyllor, beige skåp och mellanmörkt trägolv
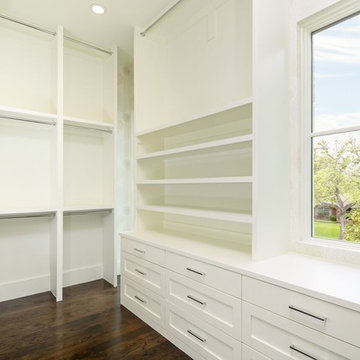
Bild på ett stort vintage walk-in-closet för könsneutrala, med skåp i shakerstil, beige skåp och mörkt trägolv

Bernard Andre
Idéer för mycket stora funkis omklädningsrum för män, med ljust trägolv, luckor med glaspanel, beige skåp och beiget golv
Idéer för mycket stora funkis omklädningsrum för män, med ljust trägolv, luckor med glaspanel, beige skåp och beiget golv
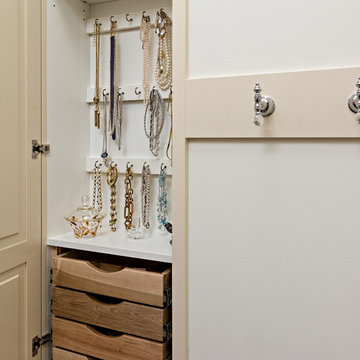
Idéer för att renovera en mellanstor vintage garderob för kvinnor, med luckor med upphöjd panel och beige skåp
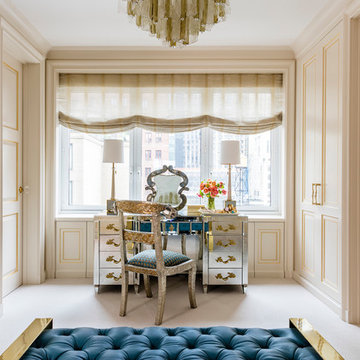
Photo by: Antoine Bootz
Interior design by: Craig & Company
Inspiration för stora klassiska omklädningsrum för kvinnor, med luckor med infälld panel, beige skåp och heltäckningsmatta
Inspiration för stora klassiska omklädningsrum för kvinnor, med luckor med infälld panel, beige skåp och heltäckningsmatta
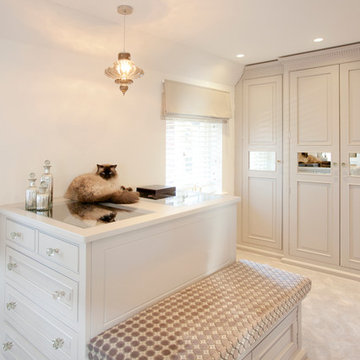
Fraser Marr
Idéer för vintage walk-in-closets, med luckor med profilerade fronter, beige skåp och heltäckningsmatta
Idéer för vintage walk-in-closets, med luckor med profilerade fronter, beige skåp och heltäckningsmatta
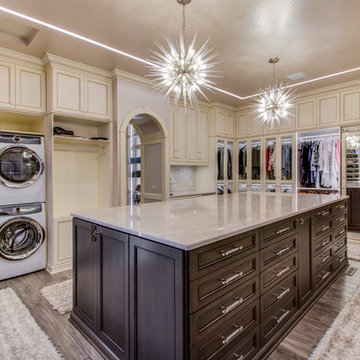
This entire dressing suite is filled with gorgeous cabinetry style focal points throughout and feels as if you entered one of the world’s top fashion stores or retail boutiques.
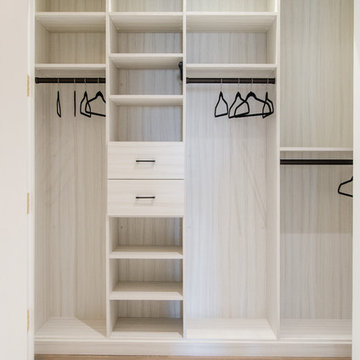
CHASTITY CORTIJO PHOTOGRAPHY
Foto på ett stort funkis klädskåp för könsneutrala, med beige skåp och ljust trägolv
Foto på ett stort funkis klädskåp för könsneutrala, med beige skåp och ljust trägolv
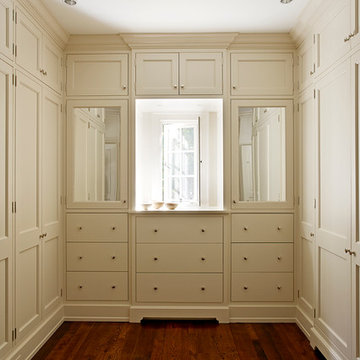
Kip Dawkins Photography
Foto på ett vintage walk-in-closet, med luckor med infälld panel och beige skåp
Foto på ett vintage walk-in-closet, med luckor med infälld panel och beige skåp
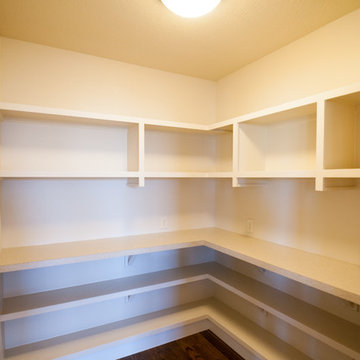
Walk in pantry with Appliance shelf.
Photographer: Jolene Grizzle
Inredning av en klassisk liten garderob för könsneutrala, med öppna hyllor, beige skåp och mellanmörkt trägolv
Inredning av en klassisk liten garderob för könsneutrala, med öppna hyllor, beige skåp och mellanmörkt trägolv
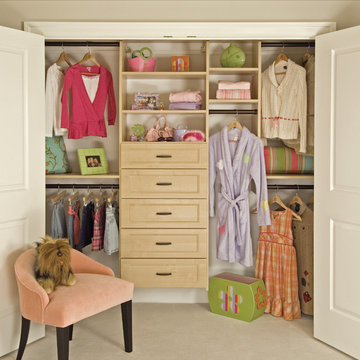
Idéer för mellanstora vintage klädskåp för kvinnor, med skåp i shakerstil, beige skåp, heltäckningsmatta och beiget golv
269 foton på beige garderob och förvaring, med beige skåp
1